Sale da Pranzo con pavimento in bambù e pavimento marrone - Foto e idee per arredare
Filtra anche per:
Budget
Ordina per:Popolari oggi
41 - 60 di 285 foto
1 di 3
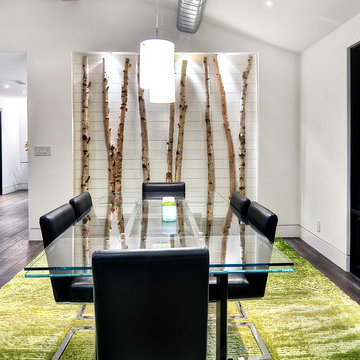
When Irvine designer, Richard Bustos’ client decided to remodel his Orange County 4,900 square foot home into a contemporary space, he immediately thought of Cantoni. His main concern though was based on the assumption that our luxurious modern furnishings came with an equally luxurious price tag. It was only after a visit to our Irvine store, where the client and Richard connected that the client realized our extensive collection of furniture and accessories was well within his reach.
“Richard was very thorough and straight forward as far as pricing,” says the client. "I became very intrigued that he was able to offer high quality products that I was looking for within my budget.”
The next phases of the project involved looking over floor plans and discussing the client’s vision as far as design. The goal was to create a comfortable, yet stylish and modern layout for the client, his wife, and their three kids. In addition to creating a cozy and contemporary space, the client wanted his home to exude a tranquil atmosphere. Drawing most of his inspiration from Houzz, (the leading online platform for home remodeling and design) the client incorporated a Zen-like ambiance through the distressed greyish brown flooring, organic bamboo wall art, and with Richard’s help, earthy wall coverings, found in both the master bedroom and bathroom.
Over the span of approximately two years, Richard helped his client accomplish his vision by selecting pieces of modern furniture that possessed the right colors, earthy tones, and textures so as to complement the home’s pre-existing features.
The first room the duo tackled was the great room, and later continued furnishing the kitchen and master bedroom. Living up to its billing, the great room not only opened up to a breathtaking view of the Newport coast, it also was one great space. Richard decided that the best option to maximize the space would be to break the room into two separate yet distinct areas for living and dining.
While exploring our online collections, the client discovered the Jasper Shag rug in a bold and vibrant green. The grassy green rug paired with the sleek Italian made Montecarlo glass dining table added just the right amount of color and texture to compliment the natural beauty of the bamboo sculpture. The client happily adds, “I’m always receiving complements on the green rug!”
Once the duo had completed the dining area, they worked on furnishing the living area, and later added pieces like the classic Renoir bed to the master bedroom and Crescent Console to the kitchen, which adds both balance and sophistication. The living room, also known as the family room was the central area where Richard’s client and his family would spend quality time. As a fellow family man, Richard understood that that meant creating an inviting space with comfortable and durable pieces of furniture that still possessed a modern flare. The client loved the look and design of the Mercer sectional. With Cantoni’s ability to customize furniture, Richard was able to special order the sectional in a fabric that was both durable and aesthetically pleasing.
Selecting the color scheme for the living room was also greatly influenced by the client’s pre-existing artwork as well as unique distressed floors. Richard recommended adding dark pieces of furniture as seen in the Mercer sectional along with the Viera area rug. He explains, “The darker colors and contrast of the rug’s material worked really well with the distressed wood floor.” Furthermore, the comfortable American Leather Recliner, which was customized in red leather not only maximized the space, but also tied in the client’s picturesque artwork beautifully. The client adds gratefully, “Richard was extremely helpful with color; He was great at seeing if I was taking it too far or not enough.”
It is apparent that Richard and his client made a great team. With the client’s passion for great design and Richard’s design expertise, together they transformed the home into a modern sanctuary. Working with this particular client was a very rewarding experience for Richard. He adds, “My client and his family were so easy and fun to work with. Their enthusiasm, focus, and involvement are what helped me bring their ideas to life. I think we created a unique environment that their entire family can enjoy for many years to come.”
https://www.cantoni.com/project/a-contemporary-sanctuary
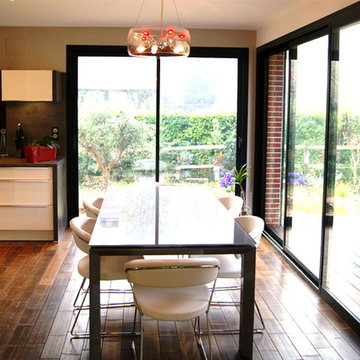
les ateliers d'Avre & d'Iton
Ispirazione per una grande sala da pranzo aperta verso il soggiorno design con pavimento in bambù, pareti bianche e pavimento marrone
Ispirazione per una grande sala da pranzo aperta verso il soggiorno design con pavimento in bambù, pareti bianche e pavimento marrone
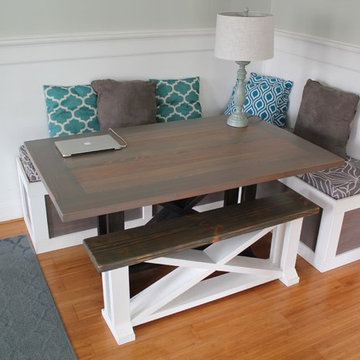
Immagine di una piccola sala da pranzo aperta verso la cucina costiera con pareti verdi, pavimento in bambù, nessun camino e pavimento marrone
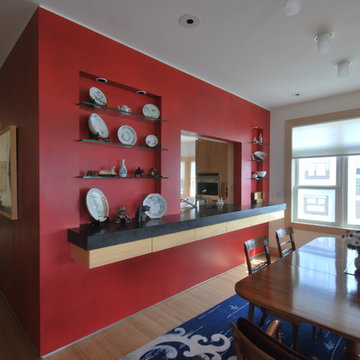
Jennifer Mortensen
Esempio di una sala da pranzo aperta verso il soggiorno minimal di medie dimensioni con pareti rosse, pavimento in bambù, nessun camino e pavimento marrone
Esempio di una sala da pranzo aperta verso il soggiorno minimal di medie dimensioni con pareti rosse, pavimento in bambù, nessun camino e pavimento marrone
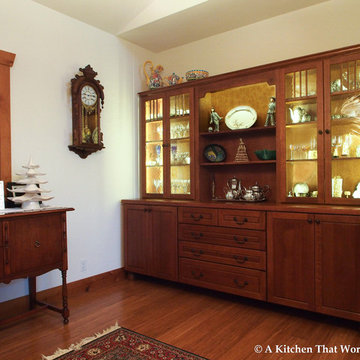
Three years after moving in, the china hutch was commissioned. The homeowners declare that it was well worth the wait!
Quarter sawn oak with a Mission finish from Dura Supreme Cabinetry blends seamlessly with the homeowner's other oak antiques.There is more than meets the eye with this custom china hutch. Roll-out shelves efficiently store multiple sets of china while the drawers keep silver and serving utensils organized. The lighted upper section highlights the collectables inside while providing wonderful mood lighting in the dining room.
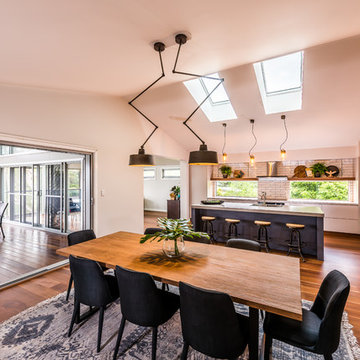
Keith McInnes Photography
Idee per una sala da pranzo aperta verso la cucina industriale di medie dimensioni con pareti beige, pavimento in bambù e pavimento marrone
Idee per una sala da pranzo aperta verso la cucina industriale di medie dimensioni con pareti beige, pavimento in bambù e pavimento marrone
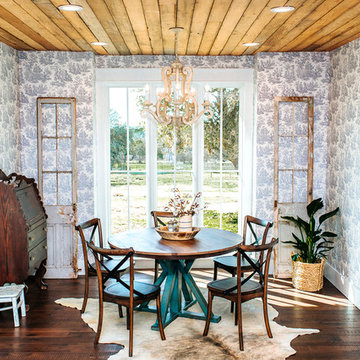
Snap Chic Photography
Huebner Design
Foto di una grande sala da pranzo aperta verso la cucina country con pareti blu, pavimento in bambù e pavimento marrone
Foto di una grande sala da pranzo aperta verso la cucina country con pareti blu, pavimento in bambù e pavimento marrone
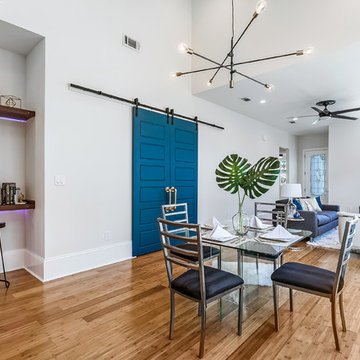
Esempio di una sala da pranzo aperta verso il soggiorno moderna di medie dimensioni con pareti grigie, pavimento in bambù, nessun camino e pavimento marrone
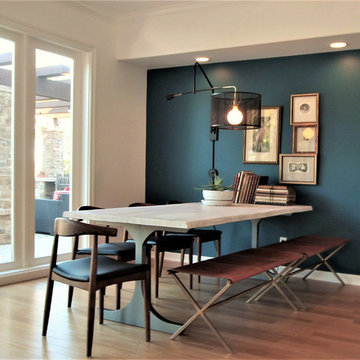
Immagine di una sala da pranzo aperta verso il soggiorno nordica di medie dimensioni con pavimento in bambù, pavimento marrone e pareti blu
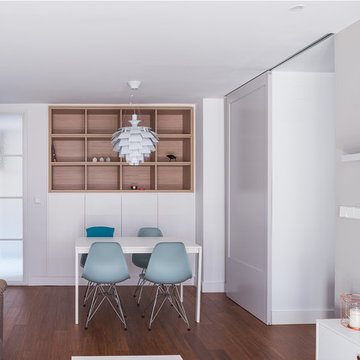
Salón comedor con continuidad espacial con cocina. Aparador-estantería diseñado a medida, junto con la puerta corredera, de suelo a techo, lacada en el mismo gris que la pared.
Proyecto: Hulahome
Fotografía: Javier Bravo
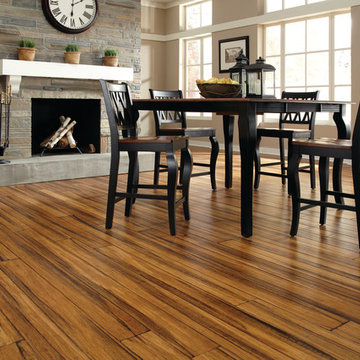
Esempio di una sala da pranzo aperta verso il soggiorno classica di medie dimensioni con pareti beige, pavimento in bambù e pavimento marrone
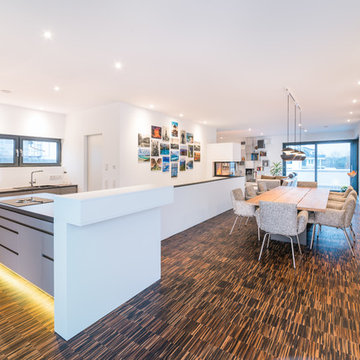
Kristof Lemp
www.lempinet.com
Foto di una grande sala da pranzo aperta verso la cucina contemporanea con pareti bianche, pavimento in bambù, camino bifacciale, cornice del camino in intonaco e pavimento marrone
Foto di una grande sala da pranzo aperta verso la cucina contemporanea con pareti bianche, pavimento in bambù, camino bifacciale, cornice del camino in intonaco e pavimento marrone
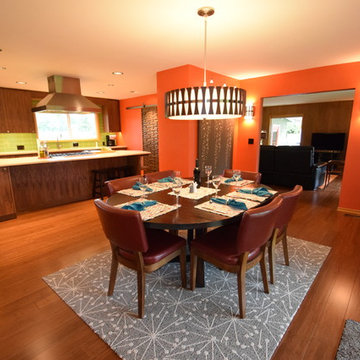
Round shapes and walnut woodwork pull the whole space together. The sputnik shapes in the rug are mimicked in the Living Room light sconces and the artwork on the wall near the Entry Door.
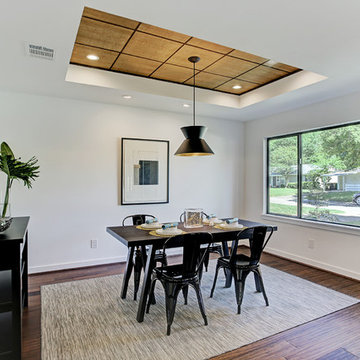
Dining Room with tray ceiling featuring oak panels with walnut accents.
TK Images
Ispirazione per una sala da pranzo minimalista con pareti bianche, pavimento in bambù e pavimento marrone
Ispirazione per una sala da pranzo minimalista con pareti bianche, pavimento in bambù e pavimento marrone
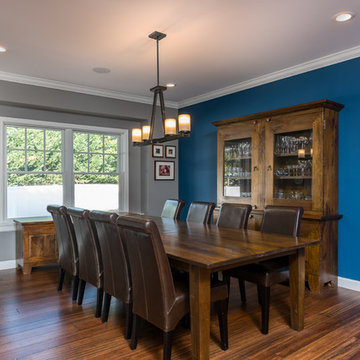
Dining room with large 10 person table. Timothy Hill
Esempio di una grande sala da pranzo stile americano chiusa con pareti blu, pavimento in bambù e pavimento marrone
Esempio di una grande sala da pranzo stile americano chiusa con pareti blu, pavimento in bambù e pavimento marrone
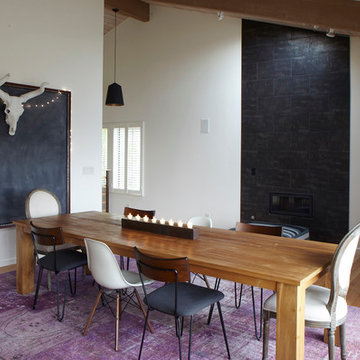
Immagine di una sala da pranzo minimal chiusa e di medie dimensioni con pareti bianche, pavimento in bambù, camino sospeso, cornice del camino in cemento e pavimento marrone
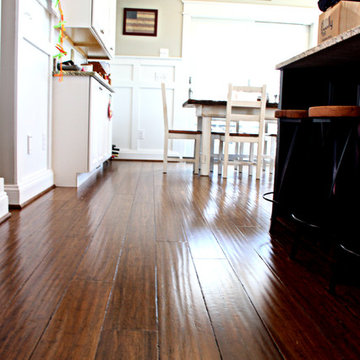
Esempio di una sala da pranzo rustica con pavimento in bambù e pavimento marrone
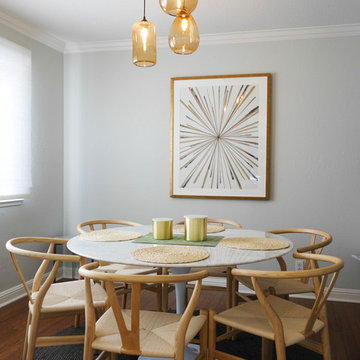
Cabinetry: Sollera Fine Cabinetry
Countertop: Caesarstone
This is a design-build project by Kitchen Inspiration.
Esempio di una sala da pranzo aperta verso la cucina moderna di medie dimensioni con pavimento in bambù e pavimento marrone
Esempio di una sala da pranzo aperta verso la cucina moderna di medie dimensioni con pavimento in bambù e pavimento marrone
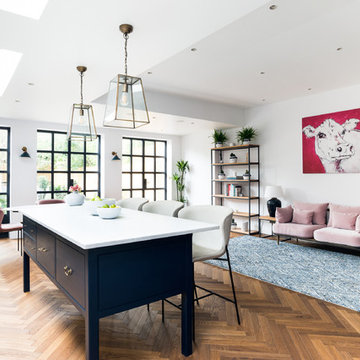
Mondrian® external doors offer a beautiful industrial style to create a traditional steel design to glazing with high levels of performance.
Idee per una sala da pranzo aperta verso la cucina contemporanea con pareti bianche, pavimento in bambù e pavimento marrone
Idee per una sala da pranzo aperta verso la cucina contemporanea con pareti bianche, pavimento in bambù e pavimento marrone
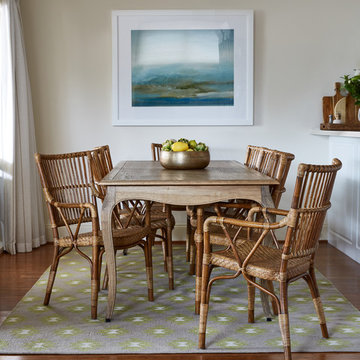
Hannah Caldwell
Ispirazione per una sala da pranzo aperta verso la cucina country con pareti beige, pavimento in bambù e pavimento marrone
Ispirazione per una sala da pranzo aperta verso la cucina country con pareti beige, pavimento in bambù e pavimento marrone
Sale da Pranzo con pavimento in bambù e pavimento marrone - Foto e idee per arredare
3