Sale da Pranzo con pavimento in bambù e camino classico - Foto e idee per arredare
Filtra anche per:
Budget
Ordina per:Popolari oggi
21 - 40 di 61 foto
1 di 3
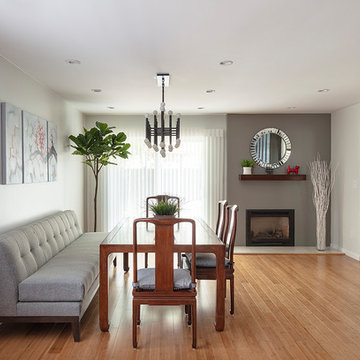
Eric Rorer
Idee per una sala da pranzo aperta verso la cucina etnica con pareti grigie, pavimento in bambù, camino classico e pavimento marrone
Idee per una sala da pranzo aperta verso la cucina etnica con pareti grigie, pavimento in bambù, camino classico e pavimento marrone
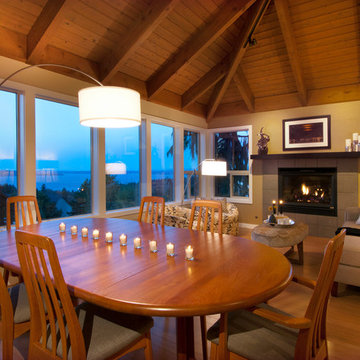
Placing the dining table between the living and music area of this space allow diners to enjoy the amazing view of Puget Sound as well as easy access to the kitchen. The oval teak dining table is highlighted with a arch lamp, the only cost effective means by which we could add a needed chandelier.
Photo by Gregg Krogstad
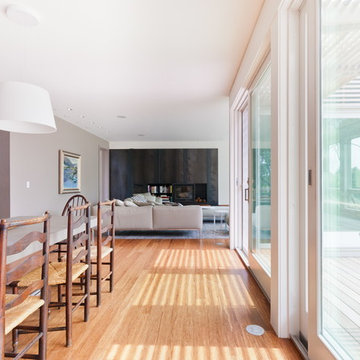
Photographer: © Resolution: 4 Architecture
Foto di una sala da pranzo aperta verso la cucina contemporanea con pareti grigie, pavimento in bambù, camino classico e cornice del camino in metallo
Foto di una sala da pranzo aperta verso la cucina contemporanea con pareti grigie, pavimento in bambù, camino classico e cornice del camino in metallo
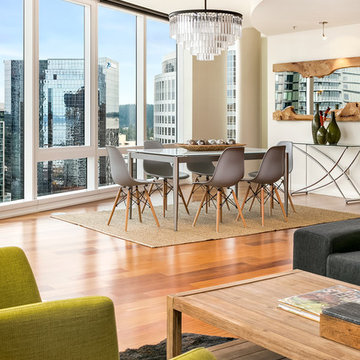
MVB
Foto di una grande sala da pranzo aperta verso il soggiorno design con pareti bianche, pavimento in bambù, camino classico e cornice del camino in pietra
Foto di una grande sala da pranzo aperta verso il soggiorno design con pareti bianche, pavimento in bambù, camino classico e cornice del camino in pietra
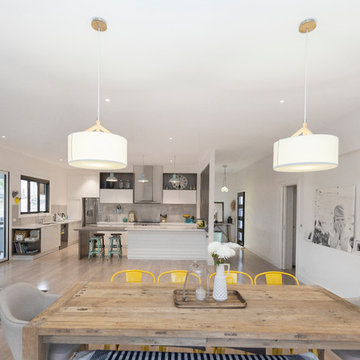
New extension to create open living, dining and kitchen area. Entry door has privacy while still maintaining the open feel.
Ispirazione per una grande sala da pranzo aperta verso la cucina minimal con pareti bianche, pavimento in bambù, camino classico, cornice del camino piastrellata e pavimento beige
Ispirazione per una grande sala da pranzo aperta verso la cucina minimal con pareti bianche, pavimento in bambù, camino classico, cornice del camino piastrellata e pavimento beige
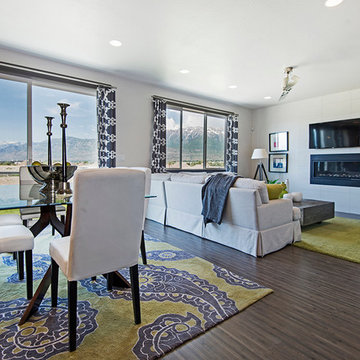
Ispirazione per una sala da pranzo aperta verso il soggiorno minimal con pareti bianche, pavimento in bambù, camino classico e cornice del camino piastrellata
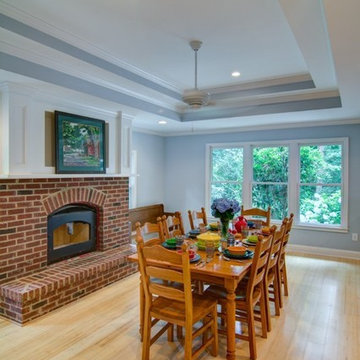
This family room was renovated from where the garage used to be.
Esempio di una grande sala da pranzo bohémian con pareti grigie, pavimento in bambù, camino classico e cornice del camino in mattoni
Esempio di una grande sala da pranzo bohémian con pareti grigie, pavimento in bambù, camino classico e cornice del camino in mattoni
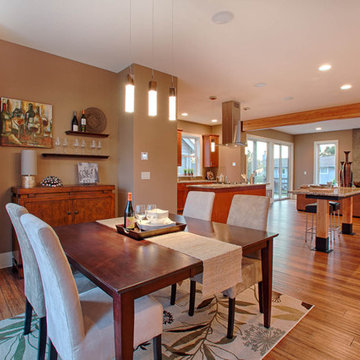
This unique contemporary home was designed with a focus around entertaining and flexible space. The open concept with an industrial eclecticness creates intrigue on multiple levels. The interior has many elements and mixed materials likening it to the exterior. The master bedroom suite offers a large bathroom with a floating vanity. Our Signature Stair System is a focal point you won't want to miss.
Photo Credit: Layne Freedle
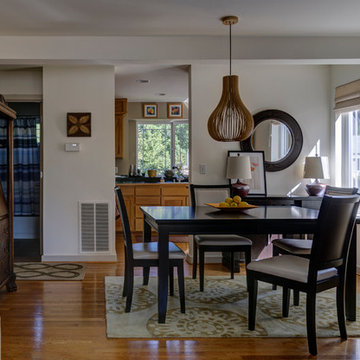
When your sense of style spans centuries, not decades, the right lighting makes all the difference. Achieve the coveted country chic look with this Creative Plywood Bottle Pendant Lamp. You’ll get a beautifully dramatic atmosphere from the inner crackled-glass shade and the shadows from the wood exterior.

Jaime Sanders - D76 Studios
Idee per una sala da pranzo aperta verso la cucina moderna di medie dimensioni con pareti bianche, pavimento in bambù, camino classico e cornice del camino in mattoni
Idee per una sala da pranzo aperta verso la cucina moderna di medie dimensioni con pareti bianche, pavimento in bambù, camino classico e cornice del camino in mattoni
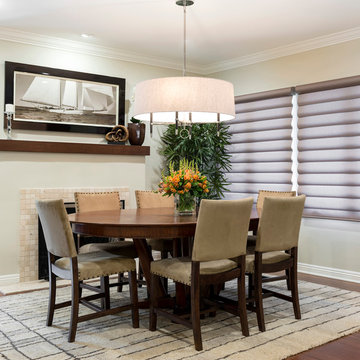
Riley Jamison Photography
Ispirazione per una sala da pranzo tradizionale chiusa e di medie dimensioni con pareti beige, pavimento in bambù, camino classico e cornice del camino in pietra
Ispirazione per una sala da pranzo tradizionale chiusa e di medie dimensioni con pareti beige, pavimento in bambù, camino classico e cornice del camino in pietra
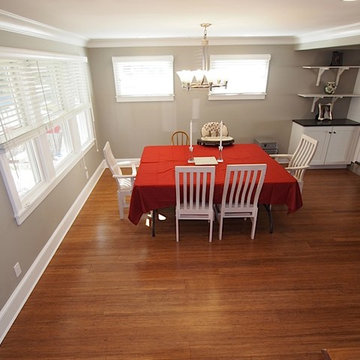
Foto di una sala da pranzo aperta verso il soggiorno classica di medie dimensioni con pareti grigie, pavimento in bambù, camino classico e cornice del camino piastrellata
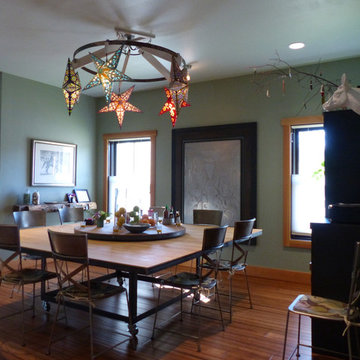
The dining room table was a collaboration between the homeowners and a local welder (Kevin Warren). The table comfortably seats 12... and 14 is pretty easy as well. The table is on wheels and has a lazy susan in the middle. The steel band around the lazy susan (which is a table top from a thrift store) mimics the steel ring (from an old wagon wheel) on the chandelier.
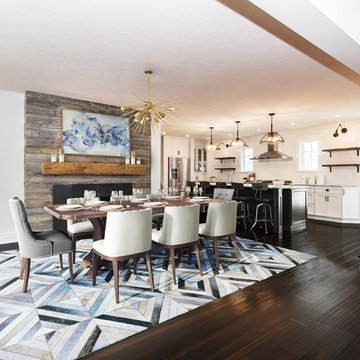
Immagine di una sala da pranzo tradizionale con pavimento in bambù, camino classico, cornice del camino in legno e pavimento marrone
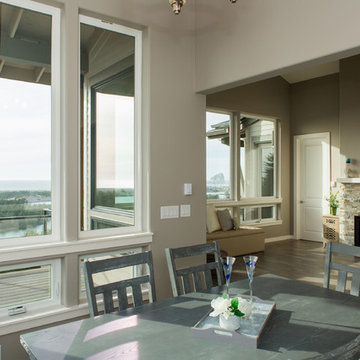
Resting high above the ocean, Pacific Seawatch is a community of unparalleled natural beauty at the Oregon Coast. Featuring covered outdoor spaces and dramatic UNOBSTRUCTED views from all bedrooms and master bath, this architecturally designed townhouse skillfully showcases panoramic scenes of Cape Kiwanda, Haystack Rock, the Nestucca River and Oregon’s spectacular coastline. Thoughtful interior selections display texture and movement with a cohesive palate of gorgeous finishes, including Quartz counters, hardwood floors and back splashes of glass and stone. Beauty and relaxation combine with convenience and community for fulfilled coastal living.
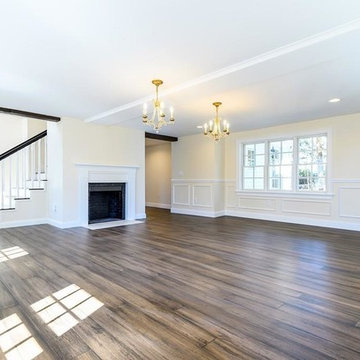
Esempio di una grande sala da pranzo chic chiusa con pareti beige, pavimento in bambù, camino classico, cornice del camino in legno e pavimento marrone
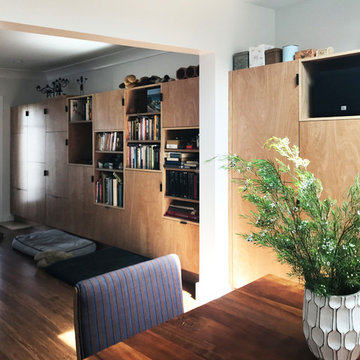
Esempio di una sala da pranzo aperta verso il soggiorno contemporanea di medie dimensioni con pareti bianche, pavimento in bambù, camino classico, cornice del camino in intonaco e pavimento marrone
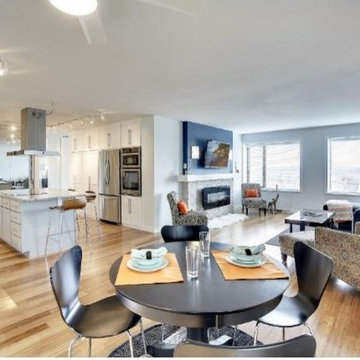
Esempio di una grande sala da pranzo aperta verso il soggiorno classica con pareti blu, pavimento in bambù, camino classico e cornice del camino in pietra
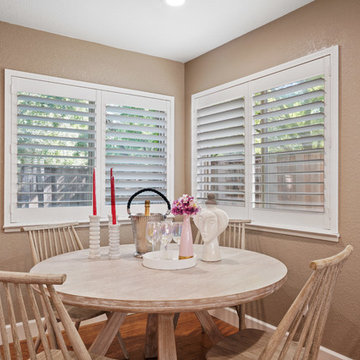
A bottle of pink champagne is chilling at your new home! :-) It's Feng Shui'ed, staged, and ready for its new owners.
A modern spin on a beautiful home in Pleasanton, California. We Feng Shui'ed the space, and performed a sage cleansing and blessing. Then we designed a staging game plan, which we implemented with our staging partner, No. 1 Staging of Santa Clara.
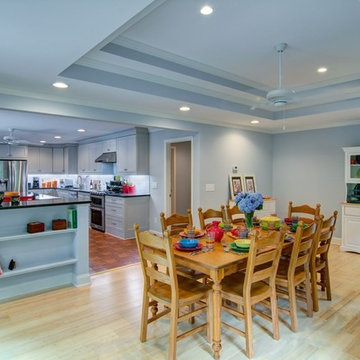
This family room was renovated from where the garage used to be.
Immagine di una grande sala da pranzo boho chic con pareti grigie, pavimento in bambù, camino classico e cornice del camino in mattoni
Immagine di una grande sala da pranzo boho chic con pareti grigie, pavimento in bambù, camino classico e cornice del camino in mattoni
Sale da Pranzo con pavimento in bambù e camino classico - Foto e idee per arredare
2