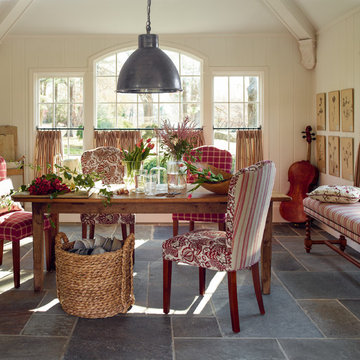Sale da Pranzo con pavimento in ardesia - Foto e idee per arredare
Filtra anche per:
Budget
Ordina per:Popolari oggi
121 - 140 di 1.096 foto
1 di 2
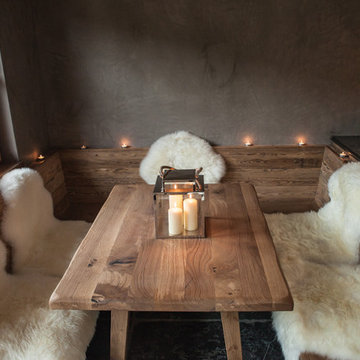
Daniela Polak
Esempio di una piccola sala da pranzo stile rurale chiusa con pareti grigie, pavimento in ardesia, nessun camino e pavimento nero
Esempio di una piccola sala da pranzo stile rurale chiusa con pareti grigie, pavimento in ardesia, nessun camino e pavimento nero
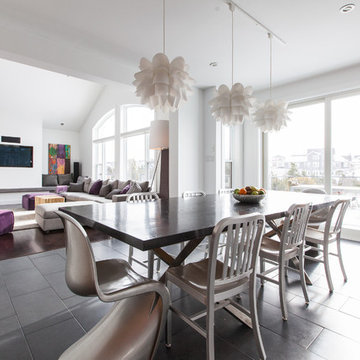
Photo: Becki Peckham © 2013 Houzz
Foto di una sala da pranzo contemporanea con pareti bianche e pavimento in ardesia
Foto di una sala da pranzo contemporanea con pareti bianche e pavimento in ardesia
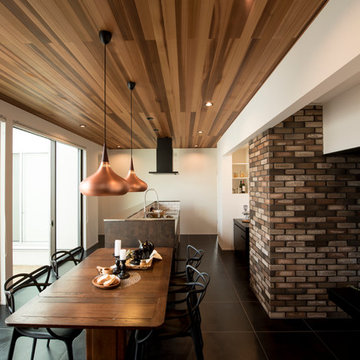
Photo by Takeuchi
Ispirazione per una sala da pranzo aperta verso il soggiorno design di medie dimensioni con pareti bianche, pavimento in ardesia, nessun camino e pavimento nero
Ispirazione per una sala da pranzo aperta verso il soggiorno design di medie dimensioni con pareti bianche, pavimento in ardesia, nessun camino e pavimento nero
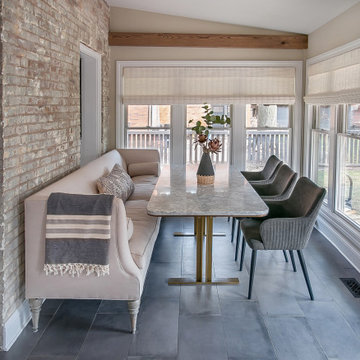
Foto di un angolo colazione classico di medie dimensioni con pareti grigie, pavimento in ardesia, nessun camino e pavimento grigio
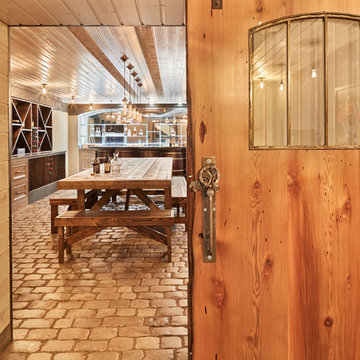
Idee per una grande sala da pranzo country chiusa con pareti beige, pavimento in ardesia, nessun camino e pavimento grigio
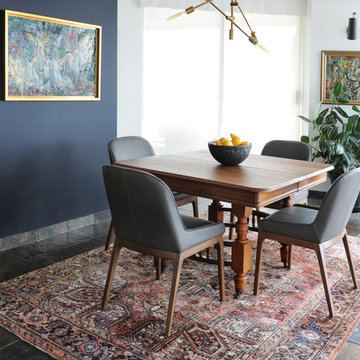
The homeowners of this condo sought our assistance when downsizing from a large family home on Howe Sound to a small urban condo in Lower Lonsdale, North Vancouver. They asked us to incorporate many of their precious antiques and art pieces into the new design. Our challenges here were twofold; first, how to deal with the unconventional curved floor plan with vast South facing windows that provide a 180 degree view of downtown Vancouver, and second, how to successfully merge an eclectic collection of antique pieces into a modern setting. We began by updating most of their artwork with new matting and framing. We created a gallery effect by grouping like artwork together and displaying larger pieces on the sections of wall between the windows, lighting them with black wall sconces for a graphic effect. We re-upholstered their antique seating with more contemporary fabrics choices - a gray flannel on their Victorian fainting couch and a fun orange chenille animal print on their Louis style chairs. We selected black as an accent colour for many of the accessories as well as the dining room wall to give the space a sophisticated modern edge. The new pieces that we added, including the sofa, coffee table and dining light fixture are mid century inspired, bridging the gap between old and new. White walls and understated wallpaper provide the perfect backdrop for the colourful mix of antique pieces. Interior Design by Lori Steeves, Simply Home Decorating. Photos by Tracey Ayton Photography
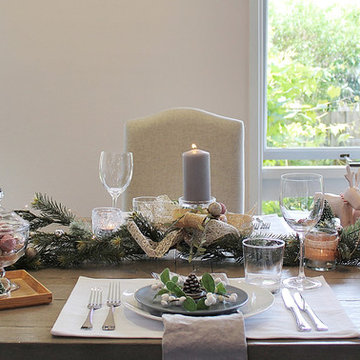
Idee per una sala da pranzo stile rurale chiusa e di medie dimensioni con pareti rosa, pavimento in ardesia e pavimento verde
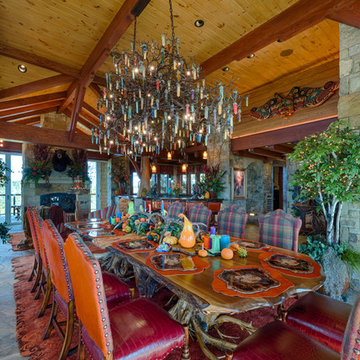
David Ramsey
Esempio di un'ampia sala da pranzo aperta verso il soggiorno rustica con pareti marroni, pavimento in ardesia, nessun camino e pavimento grigio
Esempio di un'ampia sala da pranzo aperta verso il soggiorno rustica con pareti marroni, pavimento in ardesia, nessun camino e pavimento grigio
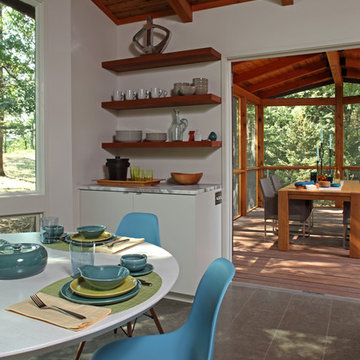
Architecture & Interior Design: David Heide Design Studio -- Photo: Greg Page Photography
Esempio di una piccola sala da pranzo aperta verso il soggiorno contemporanea con pareti bianche e pavimento in ardesia
Esempio di una piccola sala da pranzo aperta verso il soggiorno contemporanea con pareti bianche e pavimento in ardesia
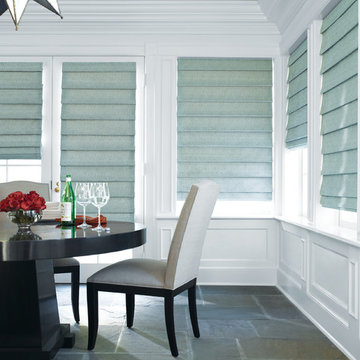
Immagine di una sala da pranzo classica di medie dimensioni con pareti bianche, pavimento in ardesia, nessun camino e pavimento multicolore

This house west of Boston was originally designed in 1958 by the great New England modernist, Henry Hoover. He built his own modern home in Lincoln in 1937, the year before the German émigré Walter Gropius built his own world famous house only a few miles away. By the time this 1958 house was built, Hoover had matured as an architect; sensitively adapting the house to the land and incorporating the clients wish to recreate the indoor-outdoor vibe of their previous home in Hawaii.
The house is beautifully nestled into its site. The slope of the roof perfectly matches the natural slope of the land. The levels of the house delicately step down the hill avoiding the granite ledge below. The entry stairs also follow the natural grade to an entry hall that is on a mid level between the upper main public rooms and bedrooms below. The living spaces feature a south- facing shed roof that brings the sun deep in to the home. Collaborating closely with the homeowner and general contractor, we freshened up the house by adding radiant heat under the new purple/green natural cleft slate floor. The original interior and exterior Douglas fir walls were stripped and refinished.
Photo by: Nat Rea Photography
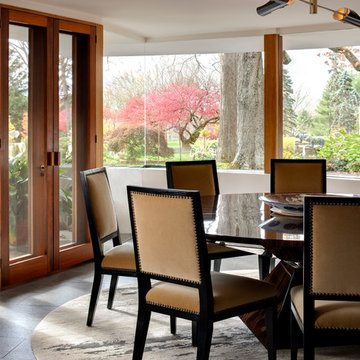
bruce buck
Idee per una sala da pranzo contemporanea chiusa e di medie dimensioni con pareti bianche, pavimento in ardesia e nessun camino
Idee per una sala da pranzo contemporanea chiusa e di medie dimensioni con pareti bianche, pavimento in ardesia e nessun camino
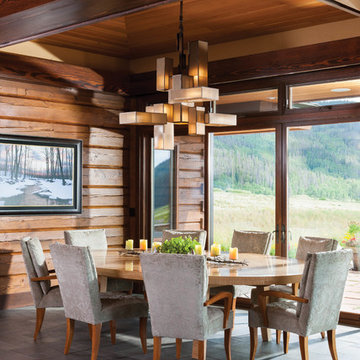
A craftsman style light fixture hangs over the simple yet modern dining room table.
Produced By: PrecisionCraft Log & Timber Homes
Photos: Heidi Long
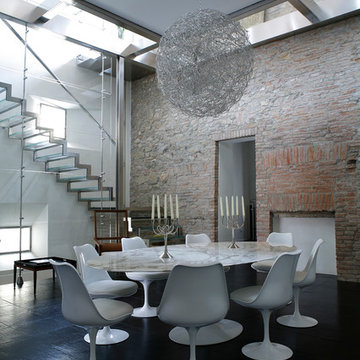
Fotografo Beppe Brancato
Ispirazione per una sala da pranzo contemporanea con pareti bianche e pavimento in ardesia
Ispirazione per una sala da pranzo contemporanea con pareti bianche e pavimento in ardesia
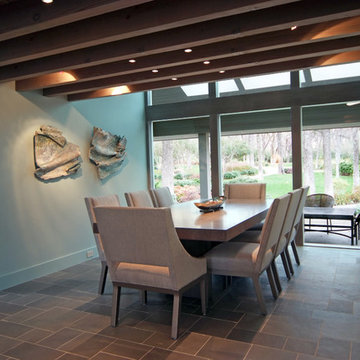
The interior redesign job at Frank and Kay Dickens' residence started with the purchase of one extraordinary piece of furniture and ultimately led to a home completely transformed. It’s a trend we see repeated with our customers time and time again. Read more about this project > http://cantoni.com/interior-design-services/projects/tranquillite-project.
Photos by David DeLeon
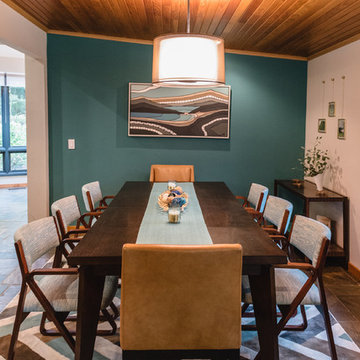
Ispirazione per una sala da pranzo aperta verso la cucina moderna con pareti verdi, pavimento in ardesia e pavimento multicolore
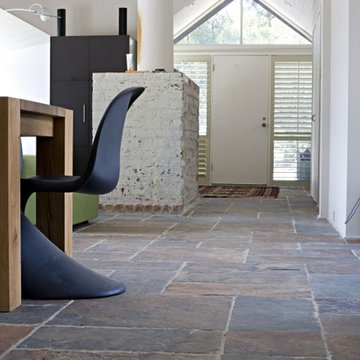
Eckersley Garden Architecture http://www.e-ga.com.au
Badger dry stone walling http://www.ecooutdoor.com.au/walling/dry-stone/badger
Myrtle split stone flooring http://www.ecooutdoor.com.au/flooring/split-stone/myrtle
Eckersley Garden Architecture | Eco Outdoor | Badger walling | Myrtle flooring | livelifeoutdoors | Outdoor Design | Natural stone flooring + walling | Garden design | Outdoor paving | Outdoor design inspiration | Outdoor style | Outdoor ideas | Luxury homes | Paving ideas | Garden ideas | Natural pool ideas | Patio ideas | Indoor tiling ideas | Outdoor tiles | split stone flooring | Drystone walling | Stone walling | stone wall cladding
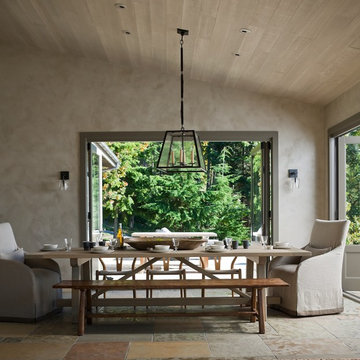
Stoner Architects
Foto di una sala da pranzo classica chiusa e di medie dimensioni con pareti grigie e pavimento in ardesia
Foto di una sala da pranzo classica chiusa e di medie dimensioni con pareti grigie e pavimento in ardesia
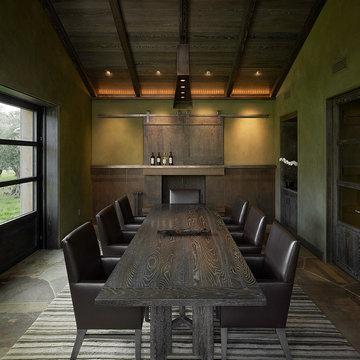
Adrian Gregorutti
Idee per una sala da pranzo minimal con pareti verdi e pavimento in ardesia
Idee per una sala da pranzo minimal con pareti verdi e pavimento in ardesia
Sale da Pranzo con pavimento in ardesia - Foto e idee per arredare
7
