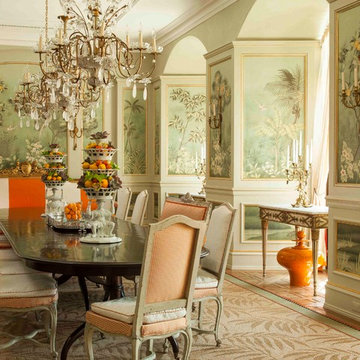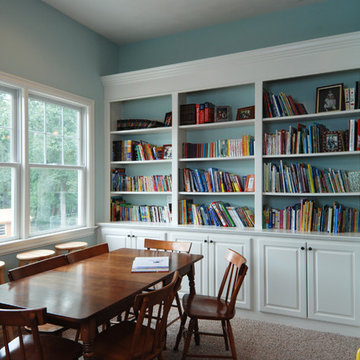Sale da Pranzo con pavimento in ardesia e moquette - Foto e idee per arredare
Filtra anche per:
Budget
Ordina per:Popolari oggi
41 - 60 di 7.014 foto
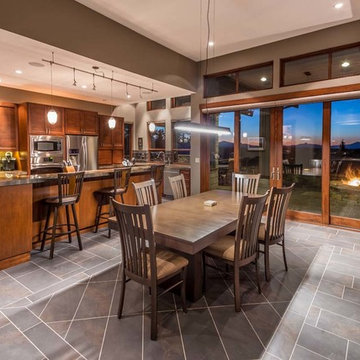
Ross Chandler
Ispirazione per una grande sala da pranzo aperta verso il soggiorno rustica con pareti beige e pavimento in ardesia
Ispirazione per una grande sala da pranzo aperta verso il soggiorno rustica con pareti beige e pavimento in ardesia
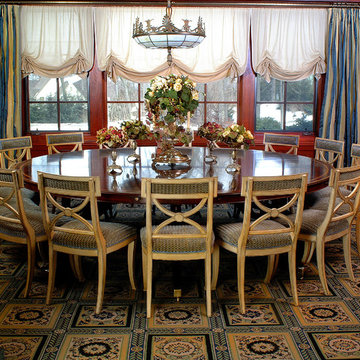
Pat Miller
Esempio di una grande sala da pranzo chic chiusa con moquette, nessun camino e pareti gialle
Esempio di una grande sala da pranzo chic chiusa con moquette, nessun camino e pareti gialle
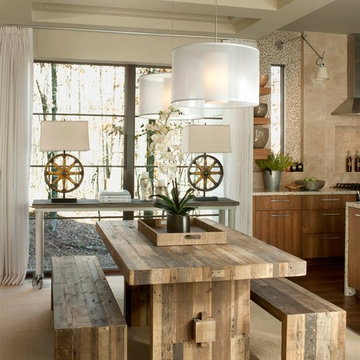
Photos copyright 2012 Scripps Network, LLC. Used with permission, all rights reserved.
Immagine di una sala da pranzo aperta verso la cucina chic di medie dimensioni con moquette, pareti con effetto metallico, nessun camino e pavimento beige
Immagine di una sala da pranzo aperta verso la cucina chic di medie dimensioni con moquette, pareti con effetto metallico, nessun camino e pavimento beige
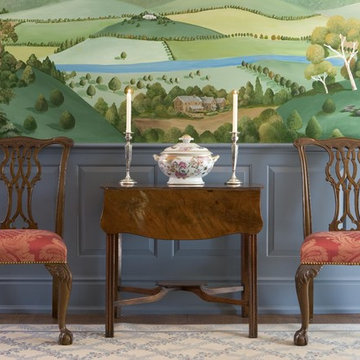
Main Line Philadelphia dining room features a one of a kind custom mural wall treatment.
Ispirazione per una grande sala da pranzo eclettica chiusa con pareti multicolore e moquette
Ispirazione per una grande sala da pranzo eclettica chiusa con pareti multicolore e moquette
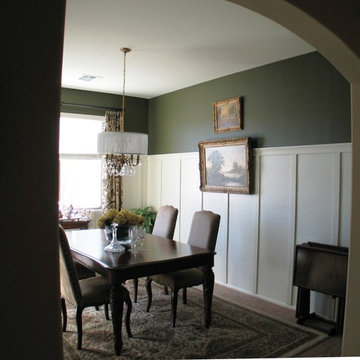
I love the look of board and batten walls but can't afford the full treatment right now. I scoured pictures on the web and found that some people are doing a faux treatment and it turns out pretty effective. So without hesitation...I decided to jump in. I first painted the top portion a dark green (at first I thought...wow that's really dark. But I love the color now). I installed molding horizontally about 5-1/2' from the floor. I next (with the help of the hubby) ripped a 4' x 8' piece of mdf into 3" strips. I then applied them to the wall with construction adhesive and brad nails. I then caulked and painted everything cottage white semi-gloss to match the existing molding throughout the house. Made new curtains, brought the furniture back in. I think it turned out pretty good!
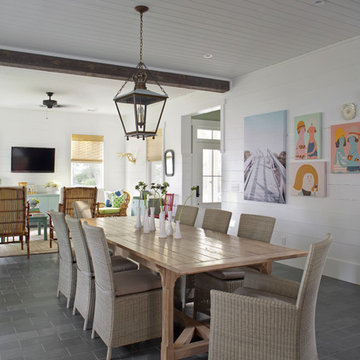
Wall Color: SW extra white 7006
Stair Run Color: BM Sterling 1591
Floor: 6x12 Squall Slate (local tile supplier)
Ispirazione per una grande sala da pranzo aperta verso il soggiorno stile marinaro con pavimento in ardesia, pareti bianche, nessun camino e pavimento grigio
Ispirazione per una grande sala da pranzo aperta verso il soggiorno stile marinaro con pavimento in ardesia, pareti bianche, nessun camino e pavimento grigio
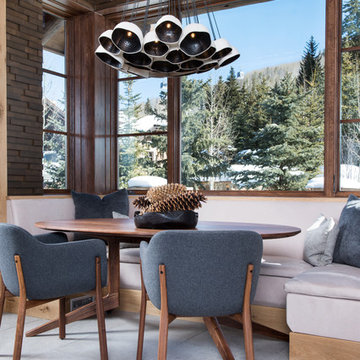
Foto di una piccola sala da pranzo rustica con pareti marroni, moquette, nessun camino e pavimento grigio
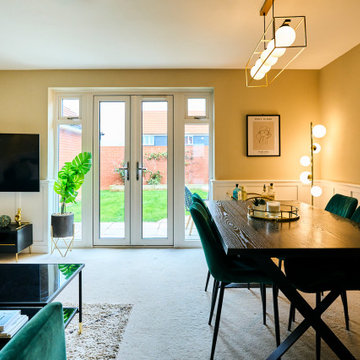
This living-dining room perfectly mixes the personalities of the two homeowners. The emerald green sofa and panelling give a traditional feel while the other homeowner loves the more modern elements such as the artwork, shelving and mounted TV making the layout work so they can watch TV from the dining table or the sofa with ease.
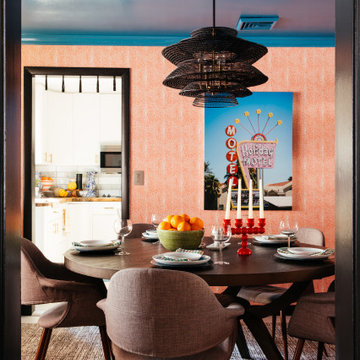
This statement dining room incorporates red patterned wallpaper against a high gloss blue ceiling adorned with a black rattan pendant. Stunning built ins also painted in high gloss have been styled with all of the entertaining essentials!
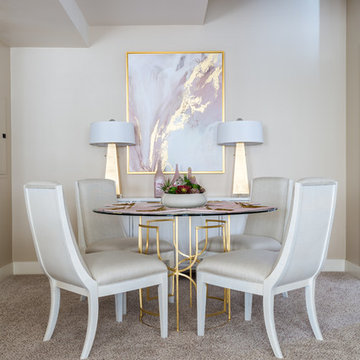
Idee per una piccola sala da pranzo contemporanea con pareti beige, moquette, nessun camino e pavimento beige
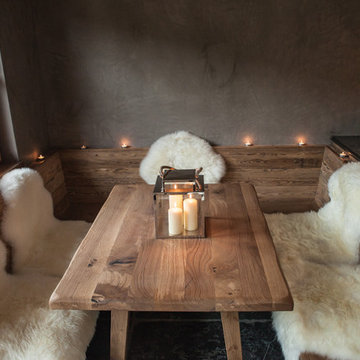
Daniela Polak
Esempio di una piccola sala da pranzo stile rurale chiusa con pareti grigie, pavimento in ardesia, nessun camino e pavimento nero
Esempio di una piccola sala da pranzo stile rurale chiusa con pareti grigie, pavimento in ardesia, nessun camino e pavimento nero
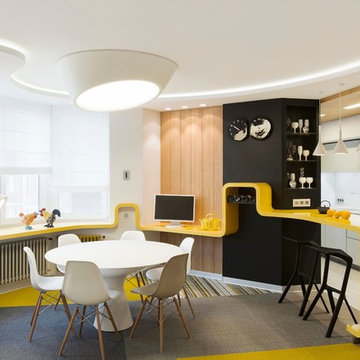
Петухова Нина
Esempio di una sala da pranzo aperta verso il soggiorno design con pareti bianche, moquette e pavimento multicolore
Esempio di una sala da pranzo aperta verso il soggiorno design con pareti bianche, moquette e pavimento multicolore
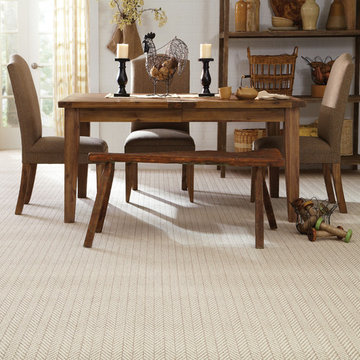
Esempio di una grande sala da pranzo aperta verso il soggiorno stile americano con pareti beige, moquette e nessun camino
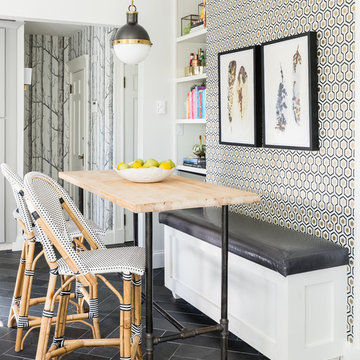
Jessica Delaney Photography
Immagine di una piccola sala da pranzo classica con pavimento in ardesia e pareti multicolore
Immagine di una piccola sala da pranzo classica con pavimento in ardesia e pareti multicolore
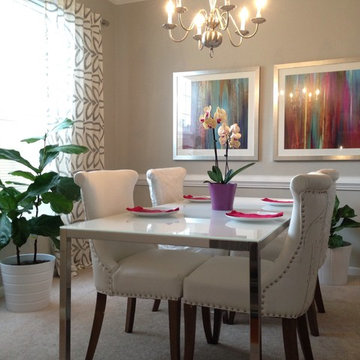
Ispirazione per una sala da pranzo aperta verso la cucina contemporanea di medie dimensioni con pareti grigie, moquette e nessun camino

A captivating transformation in the coveted neighborhood of University Park, Dallas
The heart of this home lies in the kitchen, where we embarked on a design endeavor that would leave anyone speechless. By opening up the main kitchen wall, we created a magnificent window system that floods the space with natural light and offers a breathtaking view of the picturesque surroundings. Suspended from the ceiling, a steel-framed marble vent hood floats a few inches from the window, showcasing a mesmerizing Lilac Marble. The same marble is skillfully applied to the backsplash and island, featuring a bold combination of color and pattern that exudes elegance.
Adding to the kitchen's allure is the Italian range, which not only serves as a showstopper but offers robust culinary features for even the savviest of cooks. However, the true masterpiece of the kitchen lies in the honed reeded marble-faced island. Each marble strip was meticulously cut and crafted by artisans to achieve a half-rounded profile, resulting in an island that is nothing short of breathtaking. This intricate process took several months, but the end result speaks for itself.
To complement the grandeur of the kitchen, we designed a combination of stain-grade and paint-grade cabinets in a thin raised panel door style. This choice adds an elegant yet simple look to the overall design. Inside each cabinet and drawer, custom interiors were meticulously designed to provide maximum functionality and organization for the day-to-day cooking activities. A vintage Turkish runner dating back to the 1960s, evokes a sense of history and character.
The breakfast nook boasts a stunning, vivid, and colorful artwork created by one of Dallas' top artist, Kyle Steed, who is revered for his mastery of his craft. Some of our favorite art pieces from the inspiring Haylee Yale grace the coffee station and media console, adding the perfect moment to pause and loose yourself in the story of her art.
The project extends beyond the kitchen into the living room, where the family's changing needs and growing children demanded a new design approach. Accommodating their new lifestyle, we incorporated a large sectional for family bonding moments while watching TV. The living room now boasts bolder colors, striking artwork a coffered accent wall, and cayenne velvet curtains that create an inviting atmosphere. Completing the room is a custom 22' x 15' rug, adding warmth and comfort to the space. A hidden coat closet door integrated into the feature wall adds an element of surprise and functionality.
This project is not just about aesthetics; it's about pushing the boundaries of design and showcasing the possibilities. By curating an out-of-the-box approach, we bring texture and depth to the space, employing different materials and original applications. The layered design achieved through repeated use of the same material in various forms, shapes, and locations demonstrates that unexpected elements can create breathtaking results.
The reason behind this redesign and remodel was the homeowners' desire to have a kitchen that not only provided functionality but also served as a beautiful backdrop to their cherished family moments. The previous kitchen lacked the "wow" factor they desired, prompting them to seek our expertise in creating a space that would be a source of joy and inspiration.
Inspired by well-curated European vignettes, sculptural elements, clean lines, and a natural color scheme with pops of color, this design reflects an elegant organic modern style. Mixing metals, contrasting textures, and utilizing clean lines were key elements in achieving the desired aesthetic. The living room introduces bolder moments and a carefully chosen color scheme that adds character and personality.
The client's must-haves were clear: they wanted a show stopping centerpiece for their home, enhanced natural light in the kitchen, and a design that reflected their family's dynamic. With the transformation of the range wall into a wall of windows, we fulfilled their desire for abundant natural light and breathtaking views of the surrounding landscape.
Our favorite rooms and design elements are numerous, but the kitchen remains a standout feature. The painstaking process of hand-cutting and crafting each reeded panel in the island to match the marble's veining resulted in a labor of love that emanates warmth and hospitality to all who enter.
In conclusion, this tastefully lux project in University Park, Dallas is an extraordinary example of a full gut remodel that has surpassed all expectations. The meticulous attention to detail, the masterful use of materials, and the seamless blend of functionality and aesthetics create an unforgettable space. It serves as a testament to the power of design and the transformative impact it can have on a home and its inhabitants.
Project by Texas' Urbanology Designs. Their North Richland Hills-based interior design studio serves Dallas, Highland Park, University Park, Fort Worth, and upscale clients nationwide.
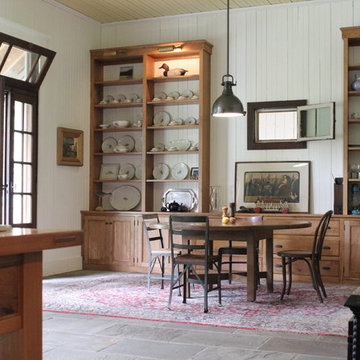
Farm House Kitchen built from a white oak tree harvested from the Owner's property. The Radiant heat in the Kitchen flooring is native Bluestone from Johnston & Rhodes. The double Cast Iron Kohler Sink is a reclaimed fixture with a Rohl faucet. Counters are by Vermont Soapstone. Appliances include a restored Wedgewood stove with double ovens and a refrigerator by Liebherr. Cabinetry designed by JWRA and built by Gergen Woodworks in Newburgh, NY. Lighting including the Pendants and picture lights are fixtures by Hudson Valley Lighting of Newburgh. Featured paintings include Carriage Driver by Chuck Wilkinson, Charlotte Valley Apples by Robert Ginder and Clothesline by Theodore Tihansky.

Originally, the dining layout was too small for our clients needs. We reconfigured the space to allow for a larger dining table to entertain guests. Adding the layered lighting installation helped to define the longer space and bring organic flow and loose curves above the angular custom dining table. The door to the pantry is disguised by the wood paneling on the wall.
Sale da Pranzo con pavimento in ardesia e moquette - Foto e idee per arredare
3
