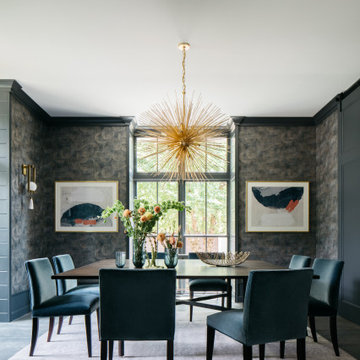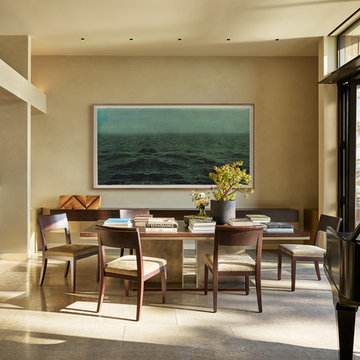Sale da Pranzo con pavimento grigio e pavimento verde - Foto e idee per arredare
Filtra anche per:
Budget
Ordina per:Popolari oggi
121 - 140 di 15.304 foto
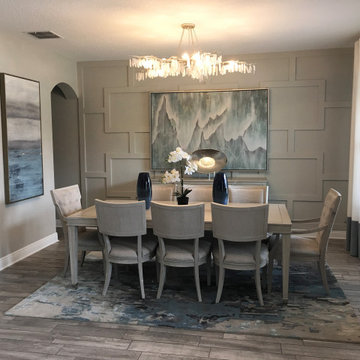
Ispirazione per una sala da pranzo aperta verso la cucina stile marinaro con pareti grigie, pavimento in gres porcellanato, pavimento grigio e boiserie

After the second fallout of the Delta Variant amidst the COVID-19 Pandemic in mid 2021, our team working from home, and our client in quarantine, SDA Architects conceived Japandi Home.
The initial brief for the renovation of this pool house was for its interior to have an "immediate sense of serenity" that roused the feeling of being peaceful. Influenced by loneliness and angst during quarantine, SDA Architects explored themes of escapism and empathy which led to a “Japandi” style concept design – the nexus between “Scandinavian functionality” and “Japanese rustic minimalism” to invoke feelings of “art, nature and simplicity.” This merging of styles forms the perfect amalgamation of both function and form, centred on clean lines, bright spaces and light colours.
Grounded by its emotional weight, poetic lyricism, and relaxed atmosphere; Japandi Home aesthetics focus on simplicity, natural elements, and comfort; minimalism that is both aesthetically pleasing yet highly functional.
Japandi Home places special emphasis on sustainability through use of raw furnishings and a rejection of the one-time-use culture we have embraced for numerous decades. A plethora of natural materials, muted colours, clean lines and minimal, yet-well-curated furnishings have been employed to showcase beautiful craftsmanship – quality handmade pieces over quantitative throwaway items.
A neutral colour palette compliments the soft and hard furnishings within, allowing the timeless pieces to breath and speak for themselves. These calming, tranquil and peaceful colours have been chosen so when accent colours are incorporated, they are done so in a meaningful yet subtle way. Japandi home isn’t sparse – it’s intentional.
The integrated storage throughout – from the kitchen, to dining buffet, linen cupboard, window seat, entertainment unit, bed ensemble and walk-in wardrobe are key to reducing clutter and maintaining the zen-like sense of calm created by these clean lines and open spaces.
The Scandinavian concept of “hygge” refers to the idea that ones home is your cosy sanctuary. Similarly, this ideology has been fused with the Japanese notion of “wabi-sabi”; the idea that there is beauty in imperfection. Hence, the marriage of these design styles is both founded on minimalism and comfort; easy-going yet sophisticated. Conversely, whilst Japanese styles can be considered “sleek” and Scandinavian, “rustic”, the richness of the Japanese neutral colour palette aids in preventing the stark, crisp palette of Scandinavian styles from feeling cold and clinical.
Japandi Home’s introspective essence can ultimately be considered quite timely for the pandemic and was the quintessential lockdown project our team needed.
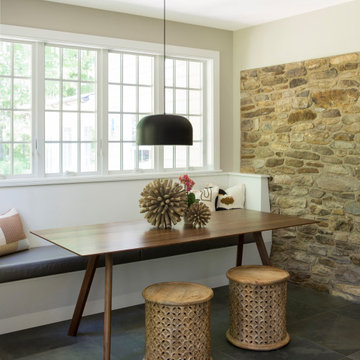
We designed an addition to the house to include the new kitchen, expanded mudroom and relocated laundry room. The kitchen features an abundance of countertop and island space, island seating, a farmhouse sink, custom walnut cabinetry and floating shelves, a breakfast nook with built-in bench seating and porcelain tile flooring.

Esempio di una grande sala da pranzo aperta verso il soggiorno tradizionale con pavimento in pietra calcarea, pavimento grigio e travi a vista
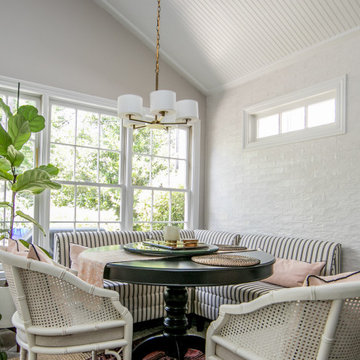
Gorgeous dining room with antique brass chandelier and fun black and white banquettes. Accent on wall with 3x8 ceramic tile provides depth and charm to this lovely room.
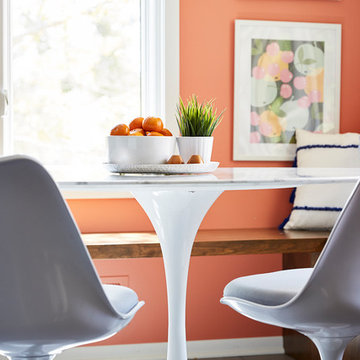
Esempio di una sala da pranzo minimalista chiusa e di medie dimensioni con pavimento grigio
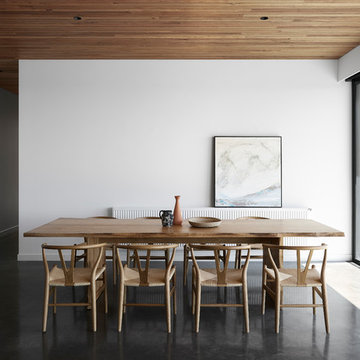
Lillie Thompson
Immagine di una sala da pranzo design con pareti bianche, pavimento in cemento, nessun camino e pavimento grigio
Immagine di una sala da pranzo design con pareti bianche, pavimento in cemento, nessun camino e pavimento grigio
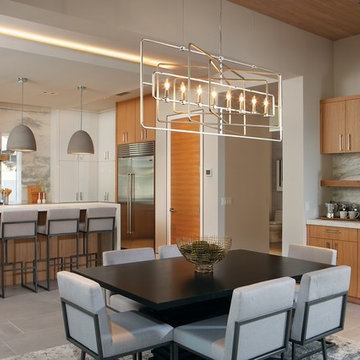
Esempio di una grande sala da pranzo aperta verso la cucina design con pareti grigie, pavimento in gres porcellanato, nessun camino e pavimento grigio

In this open floor plan we defined the dining room by added faux wainscoting. Then painted it Sherwin Williams Dovetail. The ceilings are also low in this home so we added a semi flush mount instead of a chandelier here.
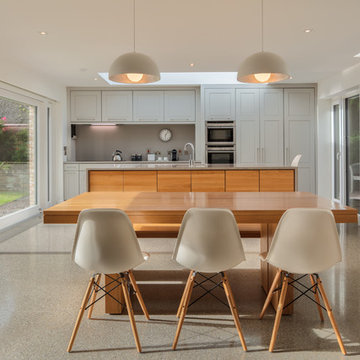
F22
Idee per una sala da pranzo aperta verso la cucina contemporanea con pareti bianche, pavimento in cemento e pavimento grigio
Idee per una sala da pranzo aperta verso la cucina contemporanea con pareti bianche, pavimento in cemento e pavimento grigio
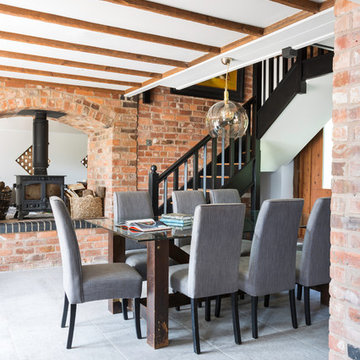
DINING AREA. Our clients had lived in this barn conversion for a number of years but had not got around to updating it. The layout was slightly awkward and the entrance to the property was not obvious. There were dark terracotta floor tiles and a large amount of pine throughout, which made the property very orange!
On the ground floor we remodelled the layout to create a clear entrance, large open plan kitchen-dining room, a utility room, boot room and small bathroom.
We then replaced the floor, decorated throughout and introduced a new colour palette and lighting scheme.
In the master bedroom on the first floor, walls and a mezzanine ceiling were removed to enable the ceiling height to be enjoyed. New bespoke cabinetry was installed and again a new lighting scheme and colour palette introduced.
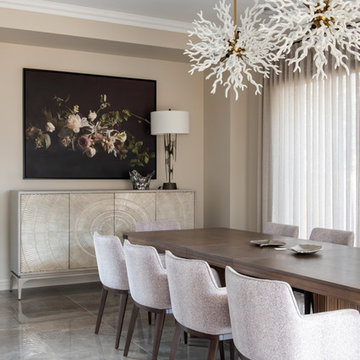
Esempio di una sala da pranzo minimal con pareti beige e pavimento grigio
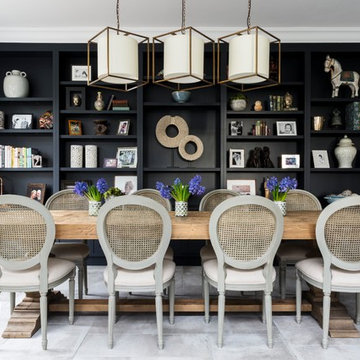
Emma Lewis
Esempio di una sala da pranzo tradizionale chiusa e di medie dimensioni con pareti grigie e pavimento grigio
Esempio di una sala da pranzo tradizionale chiusa e di medie dimensioni con pareti grigie e pavimento grigio
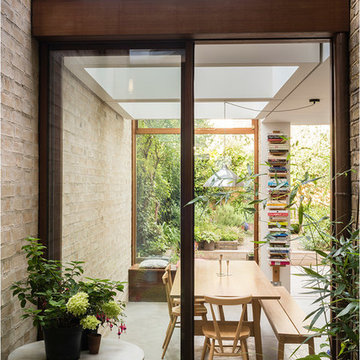
Idee per una sala da pranzo minimal di medie dimensioni con pareti bianche e pavimento grigio

The new dining room while open, has an intimate feel and features a unique “ribbon” light fixture.
Robert Vente Photography
Idee per una sala da pranzo aperta verso il soggiorno moderna di medie dimensioni con pareti bianche, parquet scuro, camino bifacciale, pavimento grigio e cornice del camino piastrellata
Idee per una sala da pranzo aperta verso il soggiorno moderna di medie dimensioni con pareti bianche, parquet scuro, camino bifacciale, pavimento grigio e cornice del camino piastrellata
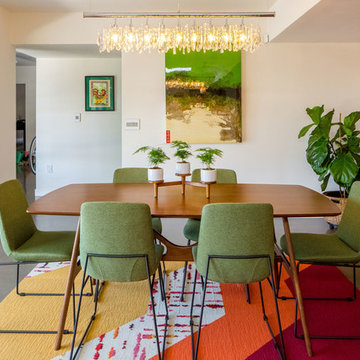
Warm wood tones, pops of color, and sleek midcentury style give this dining room an inviting atmosphere.
Image: Agnes Art & Photo
Foto di una sala da pranzo moderna con pareti bianche, pavimento in cemento e pavimento grigio
Foto di una sala da pranzo moderna con pareti bianche, pavimento in cemento e pavimento grigio
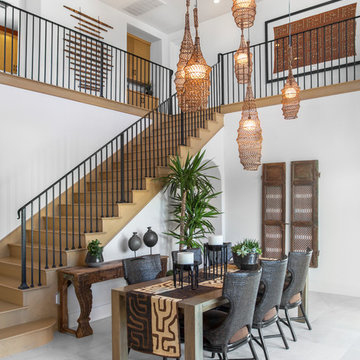
©Chris Laughter Photo
Ispirazione per una sala da pranzo tropicale con pareti bianche, pavimento in marmo e pavimento grigio
Ispirazione per una sala da pranzo tropicale con pareti bianche, pavimento in marmo e pavimento grigio
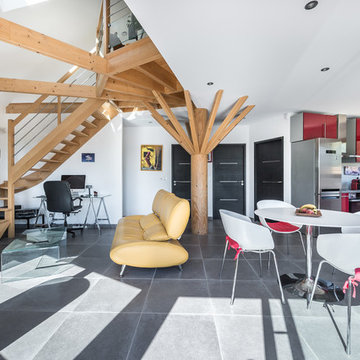
Laurent Debas
Immagine di una sala da pranzo aperta verso il soggiorno design con pareti bianche e pavimento grigio
Immagine di una sala da pranzo aperta verso il soggiorno design con pareti bianche e pavimento grigio
Sale da Pranzo con pavimento grigio e pavimento verde - Foto e idee per arredare
7
