Sale da Pranzo con pavimento giallo - Foto e idee per arredare
Filtra anche per:
Budget
Ordina per:Popolari oggi
1 - 20 di 69 foto
1 di 3

View of dining area and waterside
Foto di un piccolo angolo colazione stile marino con pareti bianche, parquet chiaro, camino classico, cornice del camino in pietra, pavimento giallo, travi a vista e pareti in legno
Foto di un piccolo angolo colazione stile marino con pareti bianche, parquet chiaro, camino classico, cornice del camino in pietra, pavimento giallo, travi a vista e pareti in legno

AMÉNAGEMENT D’UNE PIÈCE DE VIE
Pour ce projet, mes clients souhaitaient une ambiance douce et épurée inspirée des grands horizons maritimes avec une tonalité naturelle.
Le point de départ étant le canapé à conserver, nous avons commencé par mieux définir les espaces de vie tout en intégrant un piano et un espace lecture.
Ainsi, la salle à manger se trouve naturellement près de la cuisine qui peut être isolée par une double cloison verrière coulissante. La généreuse table en chêne est accompagnée de différentes assises en velours vert foncé. Une console marque la séparation avec le salon qui occupe tout l’espace restant. Le canapé est positionné en ilôt afin de faciliter la circulation et rendre l’espace encore plus aéré. Le piano s’appuie contre un mur entre les deux fenêtres près du coin lecture.
La cheminée gagne un insert et son manteau est mis en valeur par la couleur douce des murs et les moulures au plafond.
Les murs sont peints d’un vert pastel très doux auquel on a ajouté un sous bassement mouluré. Afin de créer une jolie perspective, le mur du fond de cette pièce en longueur est recouvert d’un papier peint effet papier déchiré évoquant tout autant la mer que des collines, pour un effet nature reprenant les couleurs du projet.
Enfin, l’ensemble est mis en lumière sans éblouir par un jeu d’appliques rondes blanches et dorées.
Crédit photos: Caroline GASCH
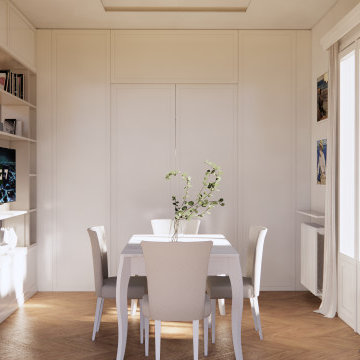
Idee per una sala da pranzo chic di medie dimensioni con pareti bianche, pavimento in legno massello medio, pavimento giallo, soffitto ribassato e boiserie
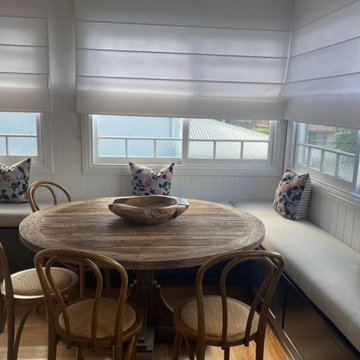
Booth Seating and furnishing
Immagine di un piccolo angolo colazione tradizionale con pareti bianche, pavimento in vinile, pavimento giallo e boiserie
Immagine di un piccolo angolo colazione tradizionale con pareti bianche, pavimento in vinile, pavimento giallo e boiserie

This custom cottage designed and built by Aaron Bollman is nestled in the Saugerties, NY. Situated in virgin forest at the foot of the Catskill mountains overlooking a babling brook, this hand crafted home both charms and relaxes the senses.
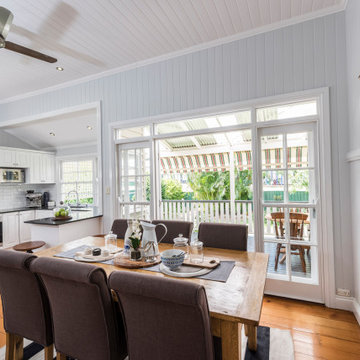
Foto di una sala da pranzo aperta verso la cucina american style di medie dimensioni con pareti blu, pavimento giallo, soffitto in perlinato e pannellatura
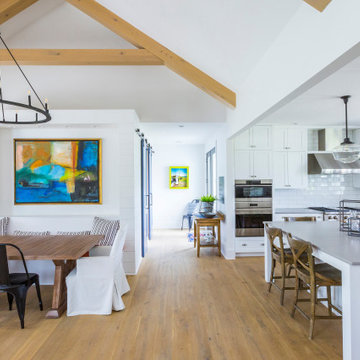
Ispirazione per una sala da pranzo aperta verso il soggiorno country con pareti bianche, parquet chiaro, pavimento giallo, soffitto a volta e pareti in perlinato

This home in Napa off Silverado was rebuilt after burning down in the 2017 fires. Architect David Rulon, a former associate of Howard Backen, known for this Napa Valley industrial modern farmhouse style. Composed in mostly a neutral palette, the bones of this house are bathed in diffused natural light pouring in through the clerestory windows. Beautiful textures and the layering of pattern with a mix of materials add drama to a neutral backdrop. The homeowners are pleased with their open floor plan and fluid seating areas, which allow them to entertain large gatherings. The result is an engaging space, a personal sanctuary and a true reflection of it's owners' unique aesthetic.
Inspirational features are metal fireplace surround and book cases as well as Beverage Bar shelving done by Wyatt Studio, painted inset style cabinets by Gamma, moroccan CLE tile backsplash and quartzite countertops.
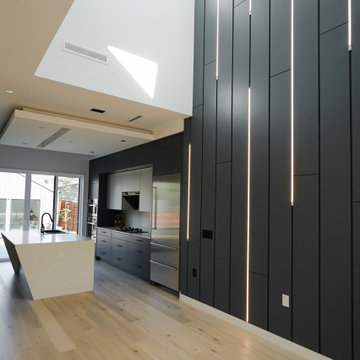
Idee per un'ampia sala da pranzo aperta verso il soggiorno moderna con pareti grigie, parquet chiaro, pavimento giallo e pannellatura
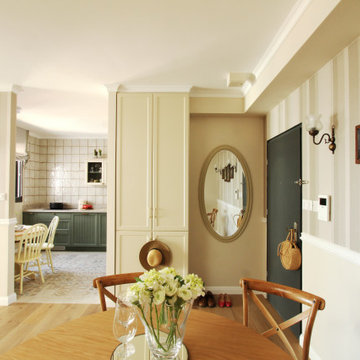
Esempio di una sala da pranzo aperta verso la cucina mediterranea di medie dimensioni con pareti beige, pavimento in legno massello medio, nessun camino, pavimento giallo e carta da parati
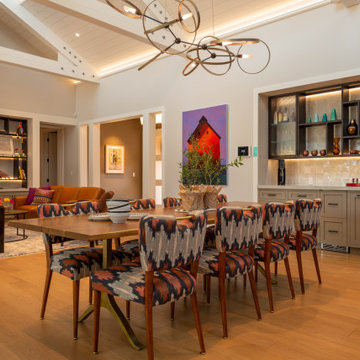
This home in Napa off Silverado was rebuilt after burning down in the 2017 fires. Architect David Rulon, a former associate of Howard Backen, are known for this Napa Valley industrial modern farmhouse style. The great room has trussed ceiling and clerestory windows that flood the space with indirect natural light. Nano style doors opening to a covered screened in porch leading out to the pool. Metal fireplace surround and book cases as well as Bar shelving done by Wyatt Studio, moroccan CLE tile backsplash, quartzite countertops,
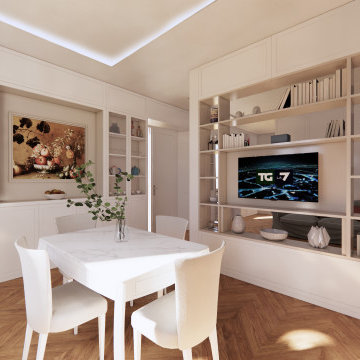
Esempio di una sala da pranzo tradizionale di medie dimensioni con pareti bianche, pavimento in legno massello medio, pavimento giallo, soffitto ribassato e boiserie
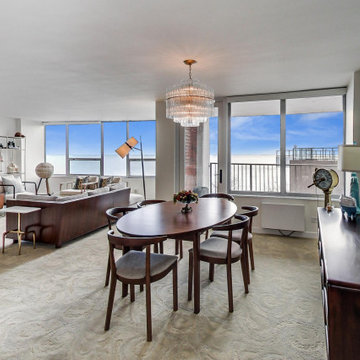
Simple clean lines, and an open furniture layout help celebrate this unit’s lakefront view. The large-patterned yellow carpet helps to expand the space and plays well with the changing colors of the lake. The unit’s original vintage Lightolier light chandelier was rewired and replated. This space and furniture layout accommodates a dining table that expands to seat sixteen. Whimsical wallpaper reflects the client’s love of birds and works well with the lake views.
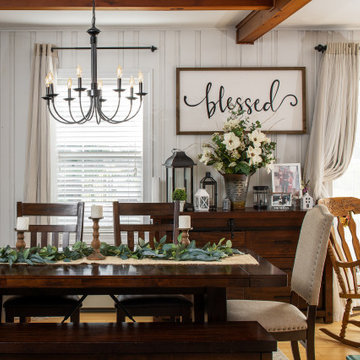
Ispirazione per una sala da pranzo aperta verso il soggiorno tradizionale di medie dimensioni con pareti bianche, parquet chiaro, pavimento giallo, travi a vista e pannellatura
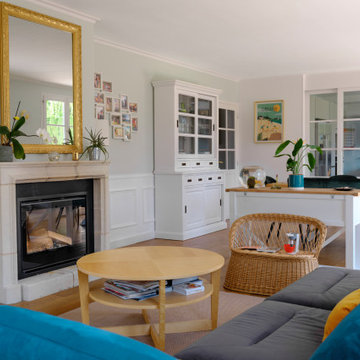
AMÉNAGEMENT D’UNE PIÈCE DE VIE
Pour ce projet, mes clients souhaitaient une ambiance douce et épurée inspirée des grands horizons maritimes avec une tonalité naturelle.
Le point de départ étant le canapé à conserver, nous avons commencé par mieux définir les espaces de vie tout en intégrant un piano et un espace lecture.
Ainsi, la salle à manger se trouve naturellement près de la cuisine qui peut être isolée par une double cloison verrière coulissante. La généreuse table en chêne est accompagnée de différentes assises en velours vert foncé. Une console marque la séparation avec le salon qui occupe tout l’espace restant. Le canapé est positionné en ilôt afin de faciliter la circulation et rendre l’espace encore plus aéré. Le piano s’appuie contre un mur entre les deux fenêtres près du coin lecture.
La cheminée gagne un insert et son manteau est mis en valeur par la couleur douce des murs et les moulures au plafond.
Les murs sont peints d’un vert pastel très doux auquel on a ajouté un sous bassement mouluré. Afin de créer une jolie perspective, le mur du fond de cette pièce en longueur est recouvert d’un papier peint effet papier déchiré évoquant tout autant la mer que des collines, pour un effet nature reprenant les couleurs du projet.
Enfin, l’ensemble est mis en lumière sans éblouir par un jeu d’appliques rondes blanches et dorées.
Crédit photos: Caroline GASCH
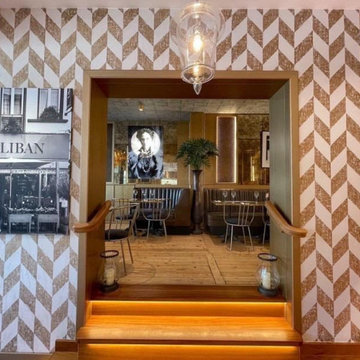
la continuation du projet du restaurant @olibanbruxelles où suis heureuse de faire partie de ce magnifique projet à Bruxeles d’un restaurant libanais du luxe, en étant dans l’équipe du bureau architectural « EGP » (conception du design, plans d’exécution, 3D, management du projet, suivi du client)
Les participants du projet :
- le constructeur belge +clim +gros œuvres : NNConstruct
- L’architect DPLG en Belgique : Jean-Michel De HAAN
- Cuisinist (cuisine professionnelle en inox avec la système de cuisson, ventilation (hotte), réfrigération etc : DISTRINOX
- Minueserie italienne, réalisation de la decoration murale (les murs, l’escalier en bois, l’habillage du bar etc, panneaux muraux, miroirs et ): ROBERTO GIRAUDO
Le projet a été réalisé pendant la confinement. Merci beaucoup à tous pour le travail et félicitation pour l’ouverture. L’ambiance est magique, le project est complètement réussi !
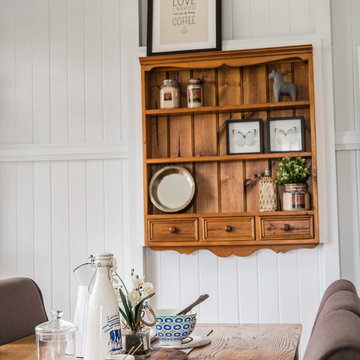
Idee per una sala da pranzo aperta verso la cucina stile americano di medie dimensioni con pareti blu, pavimento giallo, soffitto in perlinato e pannellatura
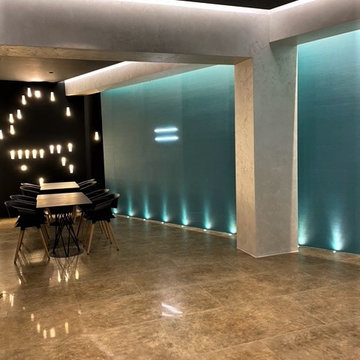
Idee per una grande sala da pranzo minimalista con pareti multicolore, pavimento in gres porcellanato, pavimento giallo e carta da parati
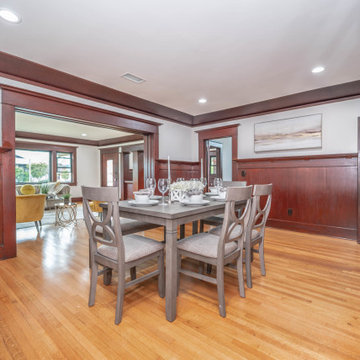
refinished existing wood, flooring
Idee per una sala da pranzo aperta verso il soggiorno stile americano di medie dimensioni con pareti beige, parquet chiaro, pavimento giallo e boiserie
Idee per una sala da pranzo aperta verso il soggiorno stile americano di medie dimensioni con pareti beige, parquet chiaro, pavimento giallo e boiserie
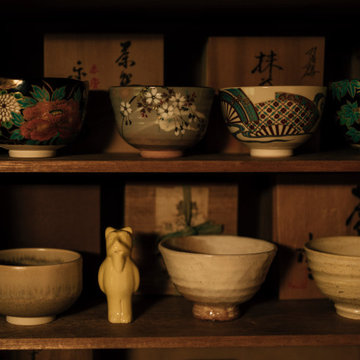
The Japanese tea ceremony is called "sado," literally "the way of tea." Originating in the 16th century, it is a highly ritualized meditative experience that reflects the principles of harmony, respect, purity, and tranquility. From that time to this day, this action has been the center of the Japanese spiritual life.
Sale da Pranzo con pavimento giallo - Foto e idee per arredare
1