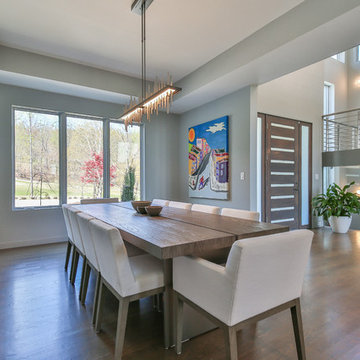Sale da Pranzo con pavimento blu e pavimento marrone - Foto e idee per arredare
Filtra anche per:
Budget
Ordina per:Popolari oggi
141 - 160 di 67.222 foto
1 di 3
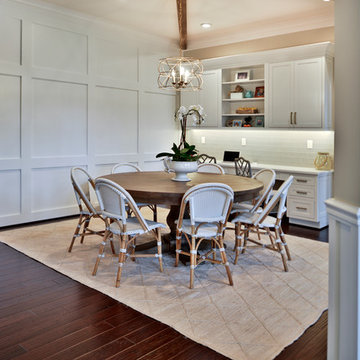
Kitchen Over 150K
If you ever found yourself shopping for a new home, finding a model home, falling in love with this model home and immediately signing on the dotted line. Yet after a few months of moving into your new home you realize that the kitchen and the layout of main level will not work out for your lifestyle. The model home you fell in love with was furnished with beautiful furniture distracting you from concentrating on what is really important to you. This is what happened to this couple in Ashburn, VA, after purchasing their dream home.
The kitchen lacked natural light, while its location was not ideal and was disrupting their daily routine. After a careful review of the kitchen design, a plan was formed to upgrade the kitchen.
Their kitchen was moved to a location between the two-story family room and front dining room. To the left of the family room there was a breakfast eating area that was not serving any purpose.
Our design incorporated the breakfast area placed along a couple feet from an adjacent pantry space to create this new dream kitchen.
By knocking down a few bearing walls, we have placed the main sink area under large backside windows. Now the kitchen can look into their beautiful backyard. A major load bearing wall between the old breakfast room and adjacent two-story family was taken down and a big steel beam took the place of that, creating a large seamless connection between the new kitchen and the rest of the home.
A large island was implemented with a prep sink, microwave, and with lots of seating space around it. Large scale professional appliances along with stunning mosaic backsplash tiles complement this amazing kitchen design.
Double barn style door in front of the pantry area sets off this storage space tucked away from rest of the kitchen. All the old tile was removed and a matching wide plank distressed wood floor was installed to create a seamless connection to rest of the home. A matching butler pantry cabinet area just outside of dining room and a wine station/drink serving area between family room and main foyer were added to better utilize the multi-function needs of the family.
The custom inset cabinetry with double layers and exotic stone counter top, distressed ceiling beams, and other amenities are just a few standouts of this project.

Ispirazione per una sala da pranzo aperta verso la cucina classica di medie dimensioni con pareti grigie, parquet scuro, camino classico, cornice del camino in pietra e pavimento marrone

Ispirazione per una grande sala da pranzo tradizionale chiusa con pareti grigie, parquet scuro e pavimento marrone
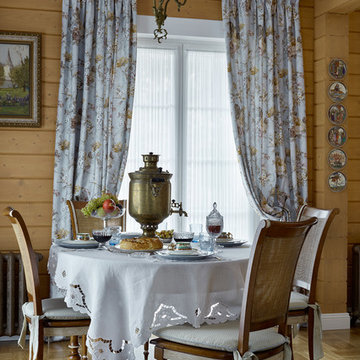
Дизайнер Екатерина Владимирова, фото Сергей Ананьев
Ispirazione per una piccola sala da pranzo boho chic con pavimento in legno massello medio, pareti marroni, nessun camino e pavimento marrone
Ispirazione per una piccola sala da pranzo boho chic con pavimento in legno massello medio, pareti marroni, nessun camino e pavimento marrone
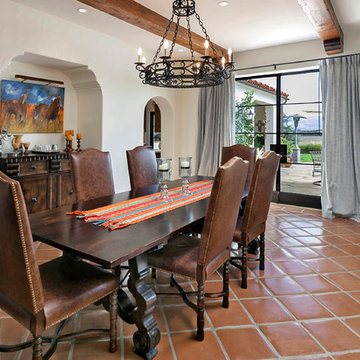
Jim Bartsch
Idee per una grande sala da pranzo mediterranea chiusa con pareti bianche, pavimento in terracotta, nessun camino e pavimento marrone
Idee per una grande sala da pranzo mediterranea chiusa con pareti bianche, pavimento in terracotta, nessun camino e pavimento marrone
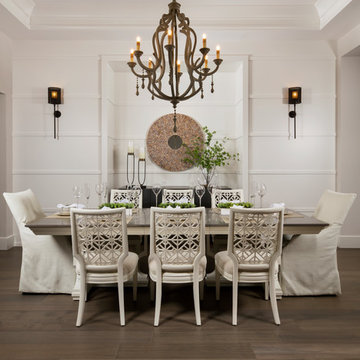
Immagine di una sala da pranzo stile marinaro con pareti bianche, parquet scuro, nessun camino e pavimento marrone
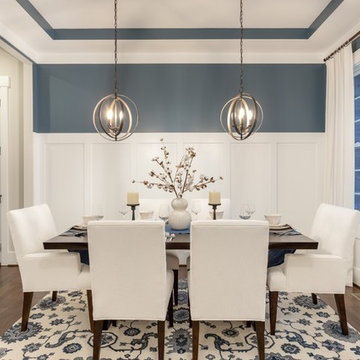
This is the dining room, I wanted this room to make a statement. The paneling design on the wall was already white, so I decided to paint the walls needlepoint navy. I dressed the window with a white custom drapery and bronze drapery rod. I used a live edge table with white dining chairs. The rug was my inspirational piece for this room, it just brought everything together. The one piece that the customer had to have was cotton, so I accessorized the table with a vase with cotton and brought in a blue table runner and some white dishes.
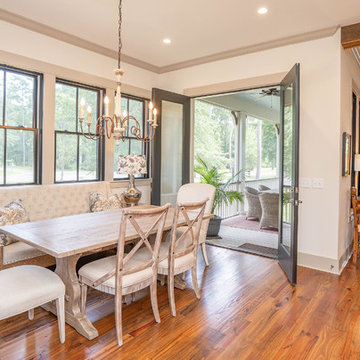
Ispirazione per una sala da pranzo country con pareti bianche, pavimento in legno massello medio e pavimento marrone
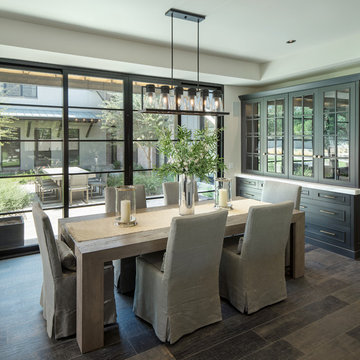
Esempio di una sala da pranzo country con pareti grigie, pavimento marrone e parquet scuro
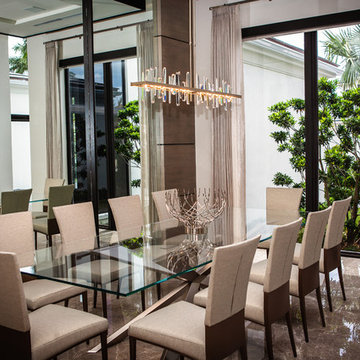
Idee per una sala da pranzo design con pareti beige, nessun camino e pavimento marrone
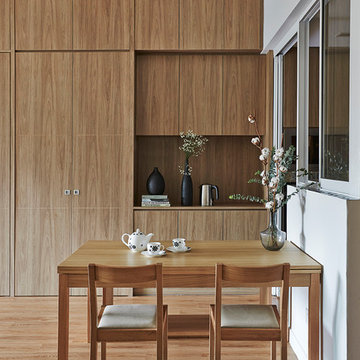
Immagine di una sala da pranzo minimal con pareti bianche, pavimento in legno massello medio e pavimento marrone
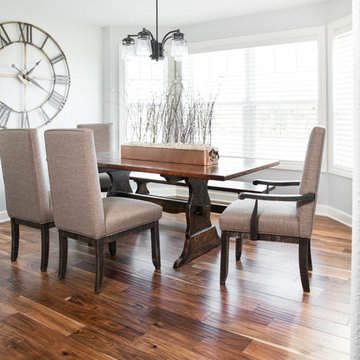
Designer: Aaron Keller | Photographer: Sarah Utech
Foto di una sala da pranzo tradizionale chiusa e di medie dimensioni con pareti grigie, pavimento in legno massello medio, nessun camino e pavimento marrone
Foto di una sala da pranzo tradizionale chiusa e di medie dimensioni con pareti grigie, pavimento in legno massello medio, nessun camino e pavimento marrone
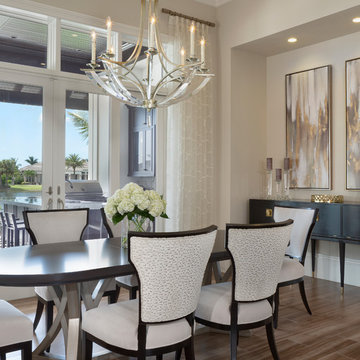
Esempio di una grande sala da pranzo contemporanea con pareti beige, parquet scuro, nessun camino e pavimento marrone
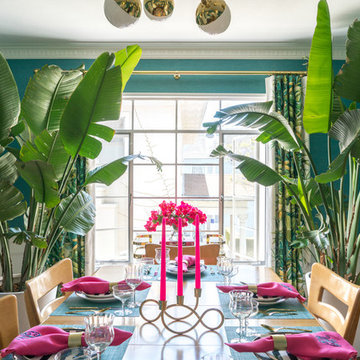
We spend most weekends hunting mealybugs and scale in our beleaguered Giant Bird of Paradise plants.
Photo © Bethany Nauert
Immagine di una piccola sala da pranzo bohémian chiusa con pareti blu, pavimento in vinile e pavimento marrone
Immagine di una piccola sala da pranzo bohémian chiusa con pareti blu, pavimento in vinile e pavimento marrone
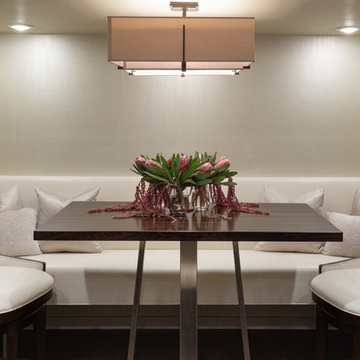
Immagine di una grande sala da pranzo minimal con parquet scuro e pavimento marrone
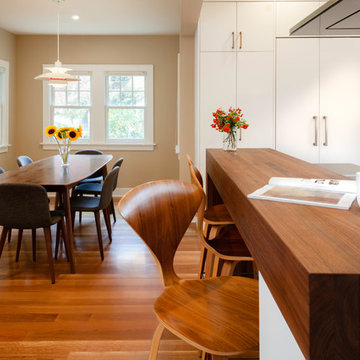
Cheryl McIntosh Photographer | greatthingsaredone.com
Esempio di una sala da pranzo aperta verso la cucina scandinava di medie dimensioni con pareti beige, pavimento in legno massello medio e pavimento marrone
Esempio di una sala da pranzo aperta verso la cucina scandinava di medie dimensioni con pareti beige, pavimento in legno massello medio e pavimento marrone
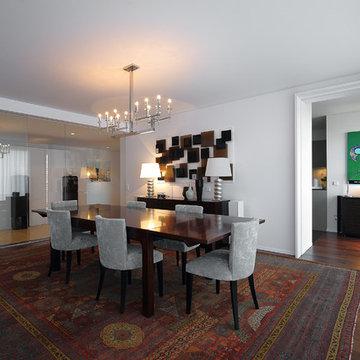
Ispirazione per una sala da pranzo tradizionale chiusa con pareti bianche, parquet scuro e pavimento marrone
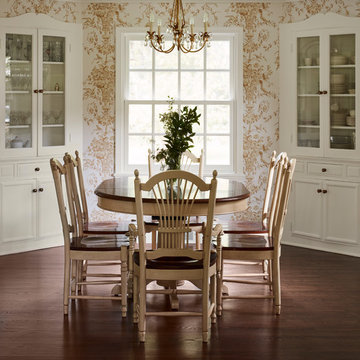
Photo Credit - David Bader
Esempio di una sala da pranzo classica chiusa con pareti beige, parquet scuro e pavimento marrone
Esempio di una sala da pranzo classica chiusa con pareti beige, parquet scuro e pavimento marrone
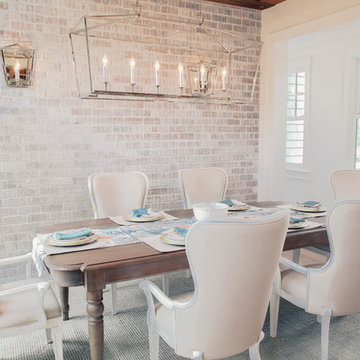
Capturing It by KAT Photography
Immagine di una sala da pranzo stile marinaro chiusa con pareti bianche, pavimento in legno massello medio e pavimento marrone
Immagine di una sala da pranzo stile marinaro chiusa con pareti bianche, pavimento in legno massello medio e pavimento marrone
Sale da Pranzo con pavimento blu e pavimento marrone - Foto e idee per arredare
8
