Sale da Pranzo con pavimento bianco - Foto e idee per arredare
Filtra anche per:
Budget
Ordina per:Popolari oggi
101 - 120 di 592 foto
1 di 3
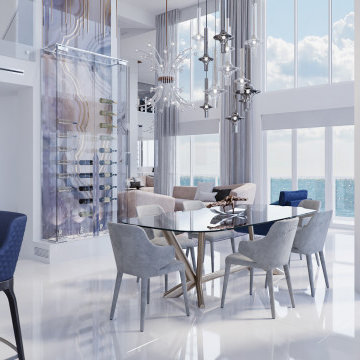
A unique synthesis of design and color solutions. Penthouse Apartment on 2 floors with a stunning view. The incredibly attractive interior, which is impossible not to fall in love with. Beautiful Wine storage and Marble fireplace created a unique atmosphere of coziness and elegance in the interior. Luxurious Light fixtures and a mirrored partition add air and expand the boundaries of space.
Design by Paradise City
www.fixcondo.com
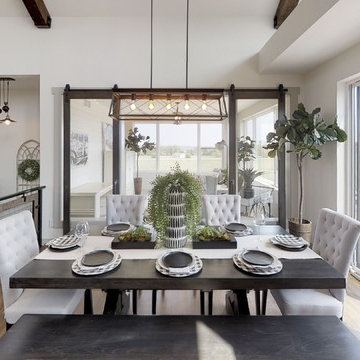
Ispirazione per una grande sala da pranzo industriale con pareti beige, pavimento in legno massello medio, camino lineare Ribbon, cornice del camino in pietra e pavimento bianco
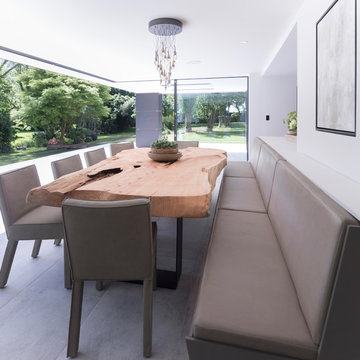
Working with Janey Butler Interiors on the total renovation of this once dated cottage set in a wonderful location. Creating for our clients within this project a stylish contemporary dining area with skyframe frameless sliding doors, allowing for wonderful indoor - outdoor luxuryliving.
With a beautifully bespoke dining table & stylish Piet Boon Dining Chairs, Ochre Seed Cloud chandelier and built in leather booth seating.
This new addition completed this new Kitchen Area, with wall to wall Skyframe that maximised the views to the extensive gardens, and when opened, had no supports / structures to hinder the view, so that the whole corner of the room was completely open to the bri solet, so that in the summer months you can dine inside or out with no apparent divide. This was achieved by clever installation of the Skyframe System, with integrated drainage allowing seamless continuation of the flooring and ceiling finish from the inside to the covered outside area.
New underfloor heating and a complete AV system was also installed with Crestron & Lutron Automation and Control over all of the Lighitng and AV. We worked with our partners at Kitchen Architecture who supplied the stylish Bautaulp B3 Kitchen and Gaggenau Applicances, to design a large kitchen that was stunning to look at in this newly created room, but also gave all the functionality our clients needed with their large family and frequent entertaining.
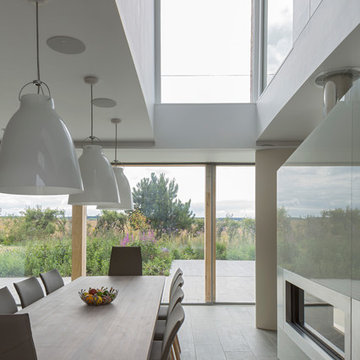
Photography by Peter Cook
Foto di una grande sala da pranzo aperta verso il soggiorno design con pareti bianche, pavimento in gres porcellanato, camino bifacciale, cornice del camino in metallo e pavimento bianco
Foto di una grande sala da pranzo aperta verso il soggiorno design con pareti bianche, pavimento in gres porcellanato, camino bifacciale, cornice del camino in metallo e pavimento bianco
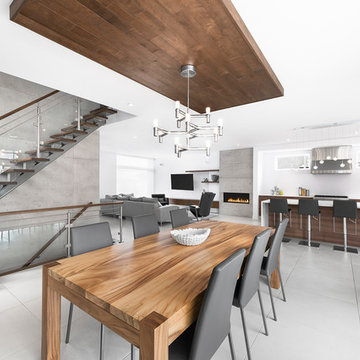
This modern dining room has a concrete panel wall called Nickel and Xenon. There is a variety of colors and textures available and it is light weight and easy to install.
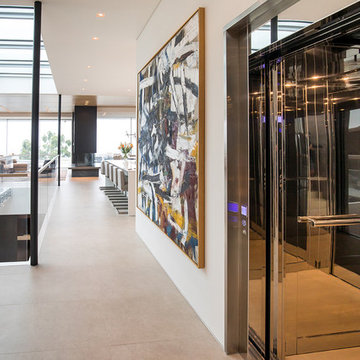
Trousdale Beverly Hills luxury home modern open plan interior & elevator. Photo by Jason Speth.
Immagine di un'ampia sala da pranzo aperta verso il soggiorno moderna con pareti bianche, pavimento in gres porcellanato, camino bifacciale, cornice del camino in pietra ricostruita, pavimento bianco e soffitto ribassato
Immagine di un'ampia sala da pranzo aperta verso il soggiorno moderna con pareti bianche, pavimento in gres porcellanato, camino bifacciale, cornice del camino in pietra ricostruita, pavimento bianco e soffitto ribassato
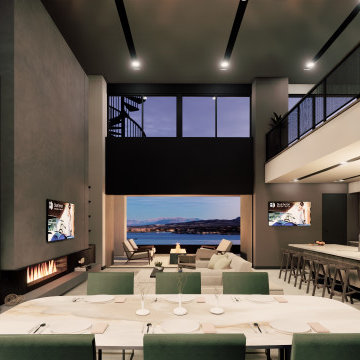
Esempio di una grande sala da pranzo aperta verso il soggiorno design con camino lineare Ribbon e pavimento bianco
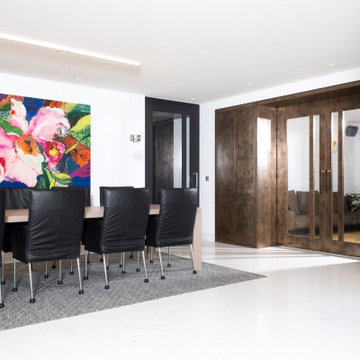
Immagine di una grande sala da pranzo moderna chiusa con pareti bianche, pavimento in marmo, camino bifacciale, cornice del camino in intonaco e pavimento bianco
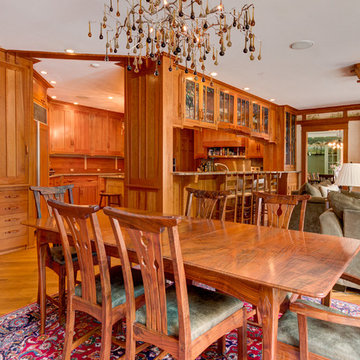
This is a breathtaking work of inclusive design and spirited craftsmanship. Within the renovation and additional space designed by Paskevich & Associates Architecture from Cleveland, Ohio, Jaeger & Ernst cabinetmakers designed and made the trim, doors, lighting, cabinetry and furniture for the space in the Greene and Greene style. The project unfolded over the course of several years - kitchen and trim one year, furniture design and creation over an extended period. Cherry was used for the trim and prime cabinetry. Claro Walnut was utilized for all of the furniture. Custom stained glass was provided by Wayne Cain from Bremo Bluff, Virginia, and the wall colors and painting provided by Andrew Cobb, Interior Designer from Charlottesville, VA. Great craftsman and exceptional designers have created a room of beauty, family utility and enduring appeal. Custom work by Jaeger & Enrst cabinetmakers - 434-973-7018 www.jaegerandernst.com
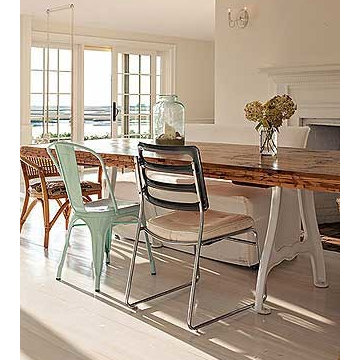
My client came to us with a request to make a contemporary meets warm and inviting 17 foot dining table using only 15 foot long, extra wide "Kingswood" boards from their 1700's attic floor. The bases are vintage cast iron circa 1900 Adam's Brothers - Providence, RI.
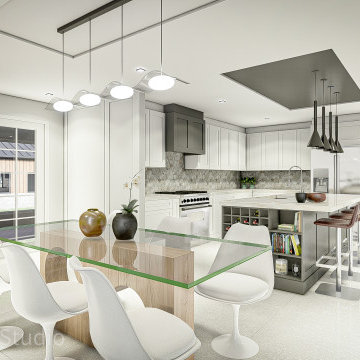
Immagine di una sala da pranzo classica di medie dimensioni con pareti bianche, pavimento in gres porcellanato, camino ad angolo, cornice del camino in pietra e pavimento bianco
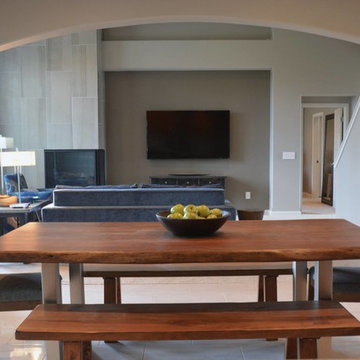
Immagine di una grande sala da pranzo aperta verso il soggiorno design con pareti beige, pavimento con piastrelle in ceramica, camino bifacciale, cornice del camino piastrellata e pavimento bianco
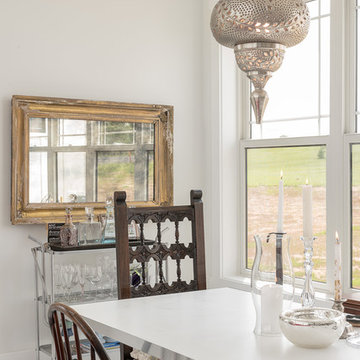
A Moroccan inspired pewter light fixture is a fun compliment to the gold framed antique wall mirror and custom chrome based dining table. Custom features include a custom dining table,, vintage bar cart, mercury glass bowl and antique mirror designed by Dawn D Totty DESIGNS
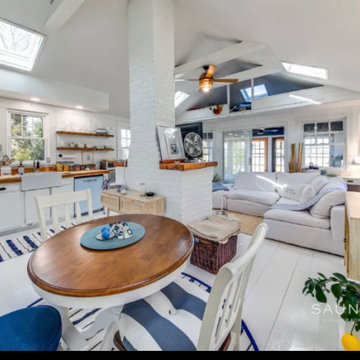
challenge to blend multi functions into one large room divided by large fireplace in the middle
Idee per un angolo colazione costiero di medie dimensioni con pareti bianche, pavimento in legno verniciato, camino classico, cornice del camino in mattoni, pavimento bianco, travi a vista e pareti in perlinato
Idee per un angolo colazione costiero di medie dimensioni con pareti bianche, pavimento in legno verniciato, camino classico, cornice del camino in mattoni, pavimento bianco, travi a vista e pareti in perlinato
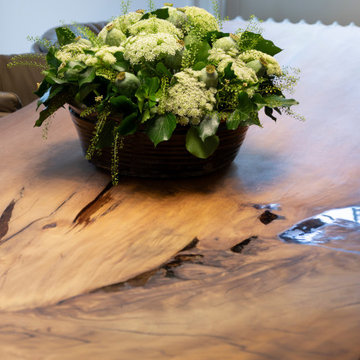
The stunning Dining Room at our Manor House renovation project, featuring stunning Janey Butler Interiors style and design throughout.
Idee per una grande sala da pranzo contemporanea chiusa con pareti bianche, pavimento con piastrelle in ceramica, camino classico, cornice del camino in pietra e pavimento bianco
Idee per una grande sala da pranzo contemporanea chiusa con pareti bianche, pavimento con piastrelle in ceramica, camino classico, cornice del camino in pietra e pavimento bianco
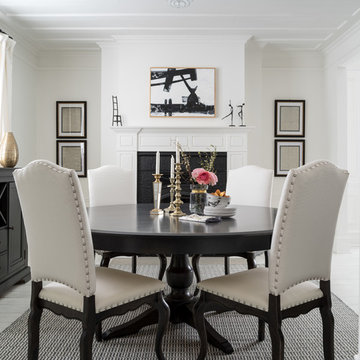
Esempio di una sala da pranzo classica chiusa e di medie dimensioni con pareti bianche, camino classico, cornice del camino in metallo e pavimento bianco
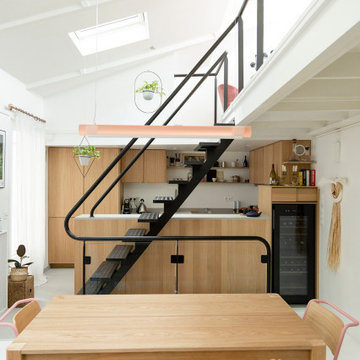
Ce duplex de 100m² en région parisienne a fait l’objet d’une rénovation partielle par nos équipes ! L’objectif était de rendre l’appartement à la fois lumineux et convivial avec quelques touches de couleur pour donner du dynamisme.
Nous avons commencé par poncer le parquet avant de le repeindre, ainsi que les murs, en blanc franc pour réfléchir la lumière. Le vieil escalier a été remplacé par ce nouveau modèle en acier noir sur mesure qui contraste et apporte du caractère à la pièce.
Nous avons entièrement refait la cuisine qui se pare maintenant de belles façades en bois clair qui rappellent la salle à manger. Un sol en béton ciré, ainsi que la crédence et le plan de travail ont été posés par nos équipes, qui donnent un côté loft, que l’on retrouve avec la grande hauteur sous-plafond et la mezzanine. Enfin dans le salon, de petits rangements sur mesure ont été créé, et la décoration colorée donne du peps à l’ensemble.
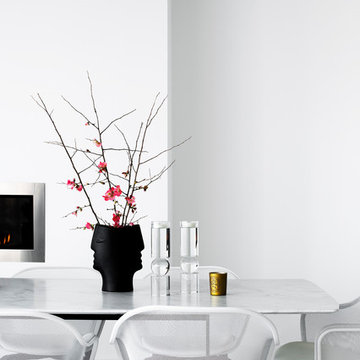
By keeping the dining area crisp and neutral, accessories can be used to change the mood and art features can be displayed, gallery-style.
Ispirazione per una grande sala da pranzo aperta verso il soggiorno minimal con pareti bianche, pavimento in gres porcellanato, camino classico, cornice del camino in metallo e pavimento bianco
Ispirazione per una grande sala da pranzo aperta verso il soggiorno minimal con pareti bianche, pavimento in gres porcellanato, camino classico, cornice del camino in metallo e pavimento bianco
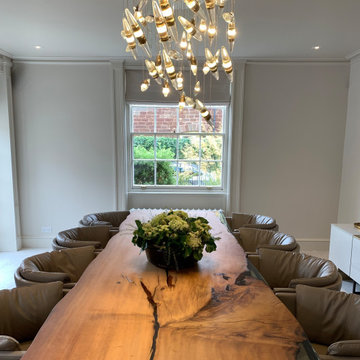
Gorgeous elegant Dining Room with stunning certified 48,000 year old wood and resin Dining Table and beautiful feature light in this beautiful Manor House renovation project by Janey Butler Interior and Llama Architects.
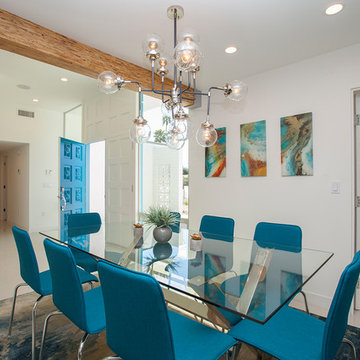
Open dining room with mid century white wavy porcelain tile fireplace surround. Structural beams finished in a natural finish. LED recessed can lighting. Door opening leading to laundry room area.
Sale da Pranzo con pavimento bianco - Foto e idee per arredare
6