Sale da Pranzo con pavimento bianco - Foto e idee per arredare
Filtra anche per:
Budget
Ordina per:Popolari oggi
21 - 40 di 429 foto
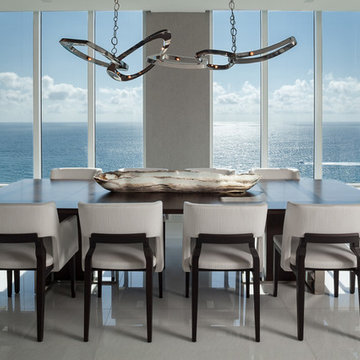
The spacious dining room seats 10 and is illuminated with a polished stainless "chain link" fixture by Hudson. Its location adjacent to the wine room and bar provides perfect entertaining for large groups.
•Photo by Argonaut Architectural•
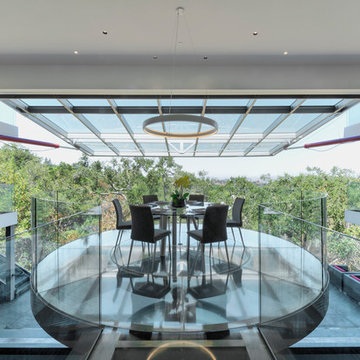
Peter Giles
Ispirazione per un'ampia sala da pranzo aperta verso la cucina minimal con pavimento in gres porcellanato e pavimento bianco
Ispirazione per un'ampia sala da pranzo aperta verso la cucina minimal con pavimento in gres porcellanato e pavimento bianco
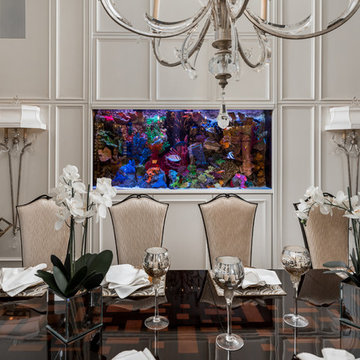
A custom salt-water fish tank sits enclosed in one wall, while the opposite formal dining wall is a wine wall.
Idee per una grande sala da pranzo minimalista chiusa con pareti beige, pavimento in marmo e pavimento bianco
Idee per una grande sala da pranzo minimalista chiusa con pareti beige, pavimento in marmo e pavimento bianco
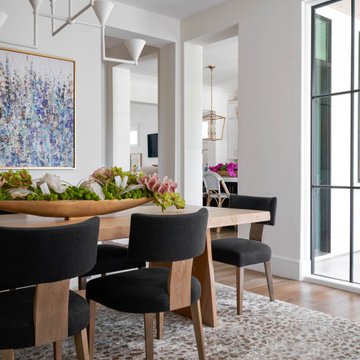
Esempio di un grande angolo colazione tradizionale con pareti bianche, pavimento in legno massello medio e pavimento bianco
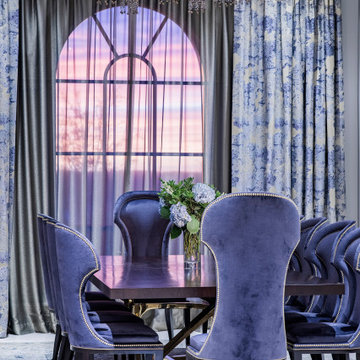
Idee per una grande sala da pranzo mediterranea chiusa con pareti bianche, pavimento in marmo, nessun camino, pavimento bianco e soffitto in carta da parati
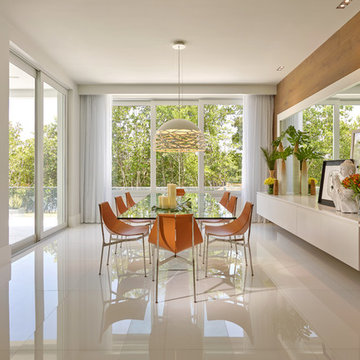
Foto di una grande sala da pranzo aperta verso il soggiorno minimal con pareti bianche e pavimento bianco
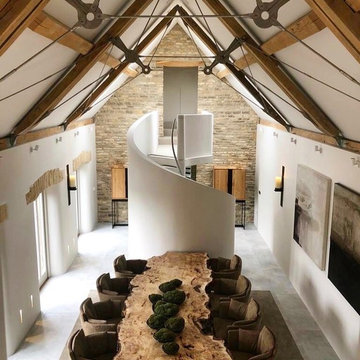
Progress images of our large Barn Renovation in the Cotswolds which see's stunning Janey Butler Interiors design being implemented throughout. With new large basement entertainment space incorporating bar, cinema, gym and games area. Stunning new Dining Hall space, Bedroom and Lounge area. More progress images of this amazing barns interior, exterior and landscape design to be added soon.
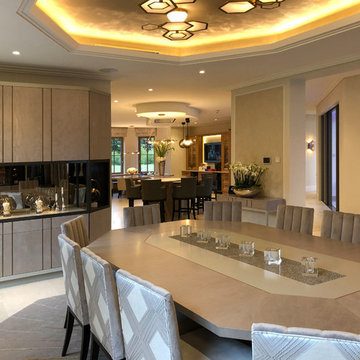
Traditional English design meets stunning contemporary styling in this estate-sized home designed by MossCreek. The designers at MossCreek created a home that allows for large-scale entertaining, white providing privacy and security for the client's family. Photo: MossCreek

A closeup of the dining room. Large multi-slide doors open onto the pool area. Motorized solar shades lower at the push of a button on warmer days. The cabinet in the background conceals a television which automatically pops out when desired. To the right, a custom-built cabinet comprises two enclosed storage units and a lit glass shelved display.

Fully integrated Signature Estate featuring Creston controls and Crestron panelized lighting, and Crestron motorized shades and draperies, whole-house audio and video, HVAC, voice and video communication atboth both the front door and gate. Modern, warm, and clean-line design, with total custom details and finishes. The front includes a serene and impressive atrium foyer with two-story floor to ceiling glass walls and multi-level fire/water fountains on either side of the grand bronze aluminum pivot entry door. Elegant extra-large 47'' imported white porcelain tile runs seamlessly to the rear exterior pool deck, and a dark stained oak wood is found on the stairway treads and second floor. The great room has an incredible Neolith onyx wall and see-through linear gas fireplace and is appointed perfectly for views of the zero edge pool and waterway. The center spine stainless steel staircase has a smoked glass railing and wood handrail.
Photo courtesy Royal Palm Properties
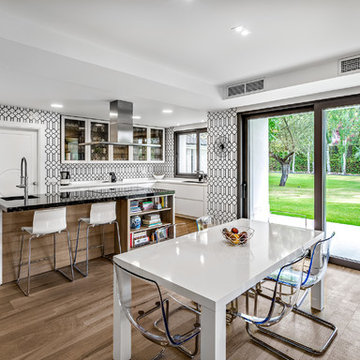
Esempio di un'ampia sala da pranzo aperta verso la cucina contemporanea con pareti bianche, pavimento in pietra calcarea e pavimento bianco
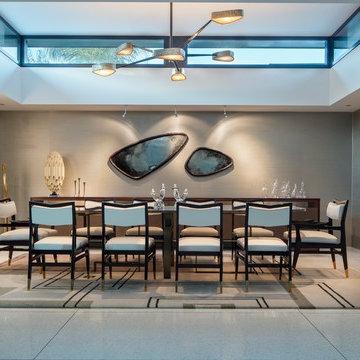
Lerum Photo
Ispirazione per una sala da pranzo aperta verso il soggiorno contemporanea di medie dimensioni con pareti grigie, pavimento in gres porcellanato, nessun camino e pavimento bianco
Ispirazione per una sala da pranzo aperta verso il soggiorno contemporanea di medie dimensioni con pareti grigie, pavimento in gres porcellanato, nessun camino e pavimento bianco
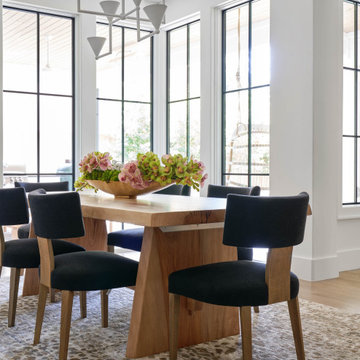
Ispirazione per un grande angolo colazione tradizionale con pareti bianche, pavimento in legno massello medio e pavimento bianco

With an open plan and exposed structure, every interior element had to be beautiful and functional. Here you can see the massive concrete fireplace as it defines four areas. On one side, it is a wood burning fireplace with firewood as it's artwork. On another side it has additional dish storage carved out of the concrete for the kitchen and dining. The last two sides pinch down to create a more intimate library space at the back of the fireplace.
Photo by Lincoln Barber
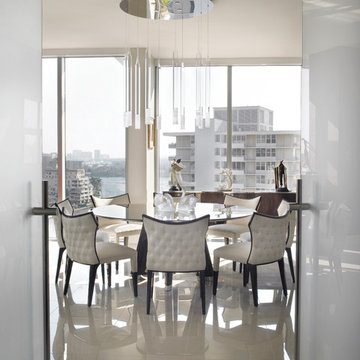
Immagine di un'ampia sala da pranzo bohémian chiusa con pareti bianche, pavimento in gres porcellanato, nessun camino e pavimento bianco
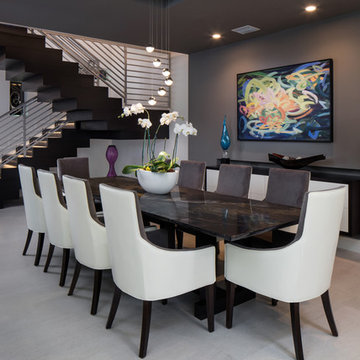
Dining Room and Stairway view
UNEEK PHotography
Immagine di un'ampia sala da pranzo aperta verso la cucina moderna con pareti grigie, pavimento in gres porcellanato e pavimento bianco
Immagine di un'ampia sala da pranzo aperta verso la cucina moderna con pareti grigie, pavimento in gres porcellanato e pavimento bianco
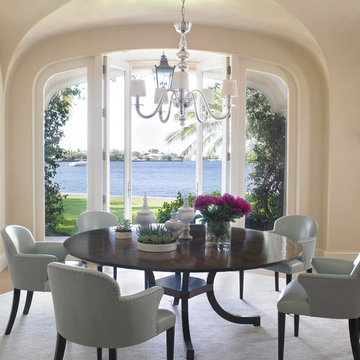
Ispirazione per una sala da pranzo mediterranea chiusa e di medie dimensioni con pareti beige, moquette, nessun camino e pavimento bianco
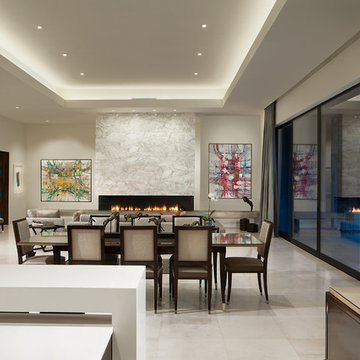
Idee per una sala da pranzo aperta verso il soggiorno design di medie dimensioni con pareti bianche, camino lineare Ribbon, cornice del camino in pietra, pavimento in marmo e pavimento bianco
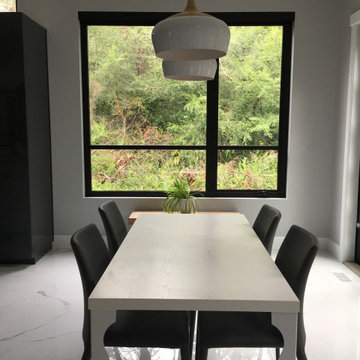
Eating nook with expansive, drywall return windows, painted ceilings and modern tile flooring.
Foto di un'ampia sala da pranzo aperta verso la cucina minimalista con pavimento con piastrelle in ceramica e pavimento bianco
Foto di un'ampia sala da pranzo aperta verso la cucina minimalista con pavimento con piastrelle in ceramica e pavimento bianco
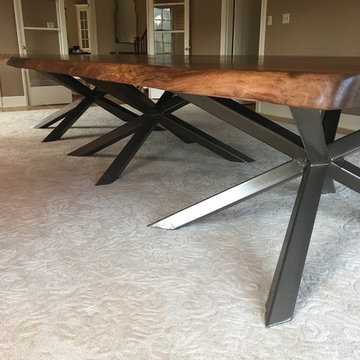
Ispirazione per un'ampia sala da pranzo industriale chiusa con pareti beige, moquette, nessun camino e pavimento bianco
Sale da Pranzo con pavimento bianco - Foto e idee per arredare
2