Sale da Pranzo con pavimento bianco - Foto e idee per arredare
Filtra anche per:
Budget
Ordina per:Popolari oggi
121 - 140 di 434 foto
1 di 3
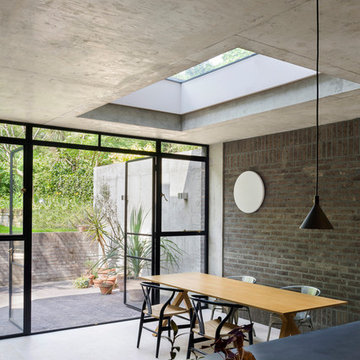
Andrew Meredith
Immagine di una grande sala da pranzo aperta verso la cucina industriale con pareti grigie, pavimento in legno massello medio e pavimento bianco
Immagine di una grande sala da pranzo aperta verso la cucina industriale con pareti grigie, pavimento in legno massello medio e pavimento bianco
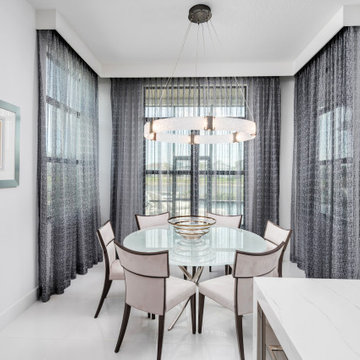
Foto di una grande sala da pranzo aperta verso il soggiorno minimal con pavimento in marmo, pavimento bianco e soffitto ribassato
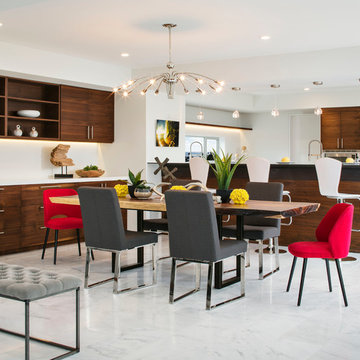
Foto di una grande sala da pranzo aperta verso la cucina contemporanea con pareti bianche, pavimento in marmo, nessun camino e pavimento bianco
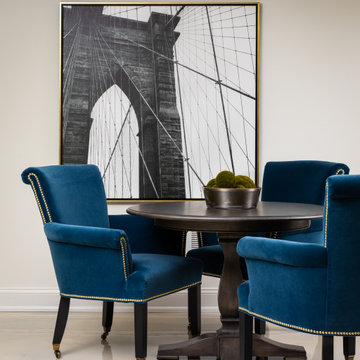
Chic. Moody. Sexy. These are just a few of the words that come to mind when I think about the W Hotel in downtown Bellevue, WA. When my client came to me with this as inspiration for her Basement makeover, I couldn’t wait to get started on the transformation. Everything from the poured concrete floors to mimic Carrera marble, to the remodeled bar area, and the custom designed billiard table to match the custom furnishings is just so luxe! Tourmaline velvet, embossed leather, and lacquered walls adds texture and depth to this multi-functional living space.
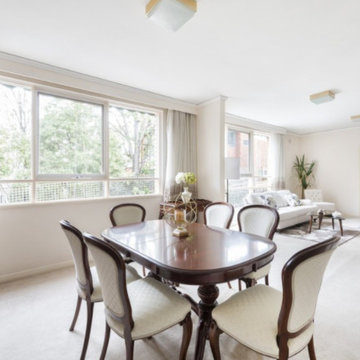
the agency
Esempio di una sala da pranzo aperta verso il soggiorno tradizionale di medie dimensioni con pareti bianche, moquette e pavimento bianco
Esempio di una sala da pranzo aperta verso il soggiorno tradizionale di medie dimensioni con pareti bianche, moquette e pavimento bianco

白色と茶色に統一したLDK。建具ドアもソファも白色に合わせました。
Esempio di una grande sala da pranzo aperta verso il soggiorno moderna con pareti bianche, pavimento bianco, soffitto in carta da parati e carta da parati
Esempio di una grande sala da pranzo aperta verso il soggiorno moderna con pareti bianche, pavimento bianco, soffitto in carta da parati e carta da parati
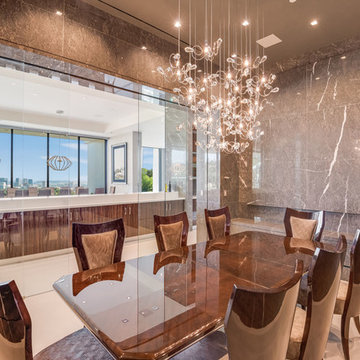
A modern dining room with luxurious wooden dining set to act as host.
Esempio di una grande sala da pranzo moderna chiusa con pareti grigie, pavimento in gres porcellanato e pavimento bianco
Esempio di una grande sala da pranzo moderna chiusa con pareti grigie, pavimento in gres porcellanato e pavimento bianco
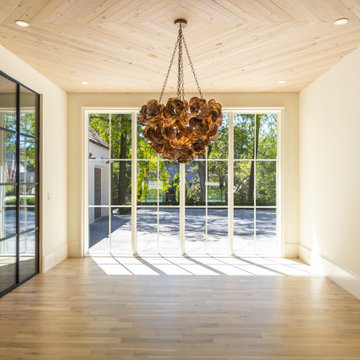
Ispirazione per una grande sala da pranzo aperta verso il soggiorno moderna con pareti bianche, parquet chiaro, pavimento bianco e soffitto in perlinato
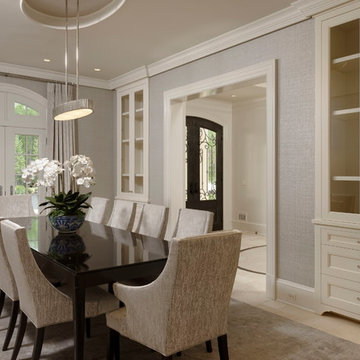
Dining Room, Built-in-hutch
Immagine di una grande sala da pranzo chic chiusa con pareti grigie, pavimento in pietra calcarea e pavimento bianco
Immagine di una grande sala da pranzo chic chiusa con pareti grigie, pavimento in pietra calcarea e pavimento bianco
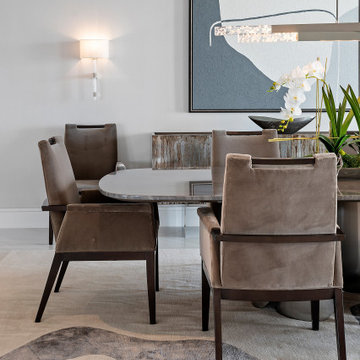
Foto di una sala da pranzo aperta verso il soggiorno design di medie dimensioni con pareti bianche, pavimento in marmo e pavimento bianco
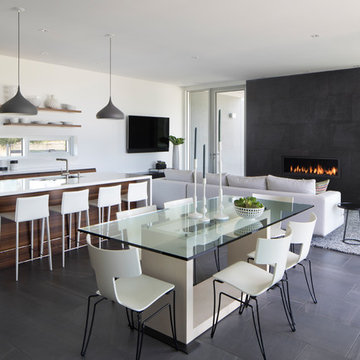
Photo: Paul Dyer
Esempio di una grande sala da pranzo aperta verso il soggiorno contemporanea con pareti bianche, pavimento in gres porcellanato, camino lineare Ribbon, cornice del camino in cemento e pavimento bianco
Esempio di una grande sala da pranzo aperta verso il soggiorno contemporanea con pareti bianche, pavimento in gres porcellanato, camino lineare Ribbon, cornice del camino in cemento e pavimento bianco
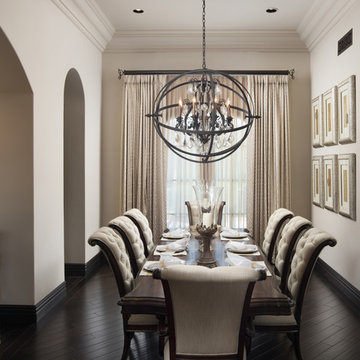
We love this formal dining rooms arched entryways, the recessed lighting, wall sconces, wood floors, and custom crown molding.
Foto di un'ampia sala da pranzo aperta verso la cucina mediterranea con pareti bianche, pavimento in gres porcellanato, nessun camino e pavimento bianco
Foto di un'ampia sala da pranzo aperta verso la cucina mediterranea con pareti bianche, pavimento in gres porcellanato, nessun camino e pavimento bianco
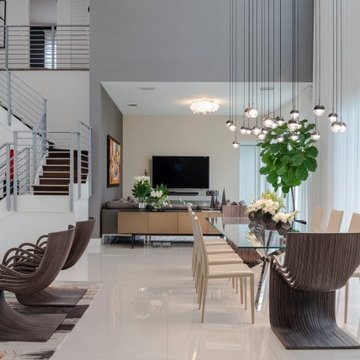
Immagine di una grande sala da pranzo aperta verso il soggiorno moderna con pareti grigie, pavimento in gres porcellanato e pavimento bianco
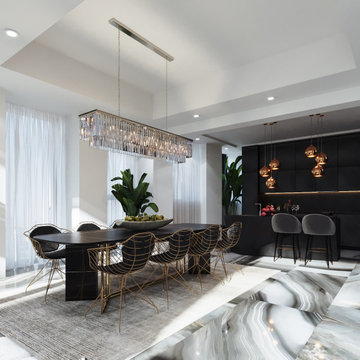
Foto di una grande sala da pranzo aperta verso la cucina contemporanea con pareti bianche, pavimento in gres porcellanato e pavimento bianco
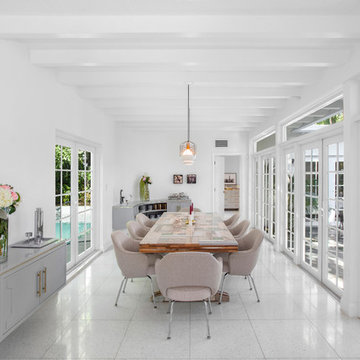
Idee per una sala da pranzo minimalista di medie dimensioni con pareti bianche, pavimento in travertino e pavimento bianco
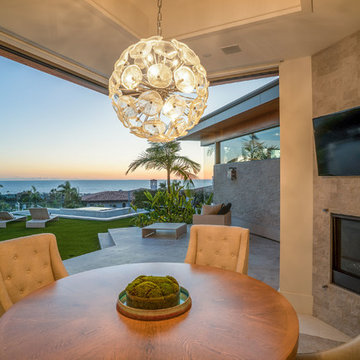
Foto di una grande sala da pranzo aperta verso la cucina design con pareti beige, pavimento in pietra calcarea, camino classico, cornice del camino in pietra e pavimento bianco
![Bedford Park Ave (Fully Renovated) [Bedford Park] Toronto](https://st.hzcdn.com/fimgs/pictures/dining-rooms/bedford-park-ave-fully-renovated-bedford-park-toronto-hope-designs-img~7dd139550cdc19cc_6071-1-5100b89-w360-h360-b0-p0.jpg)
Foto di una sala da pranzo aperta verso la cucina design di medie dimensioni con pavimento in marmo, pavimento bianco, pareti grigie e nessun camino
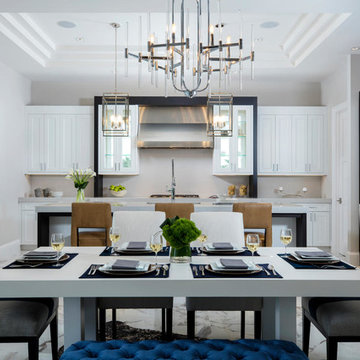
The open dining space showcases the high-contrasting color palette with pops of rich navy blues and warm saddle tans, for a look that is both current and timeless.
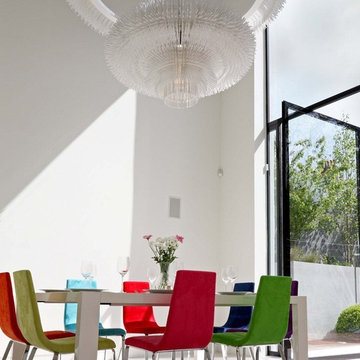
An exceptional double volume space and open plan kitchen. The dining table has a movable chandelier that can be lower or raised within the double height space subject to the required ambience.
It was also very important to link the garden space with the dining area so that it becomes an extension to interior space.
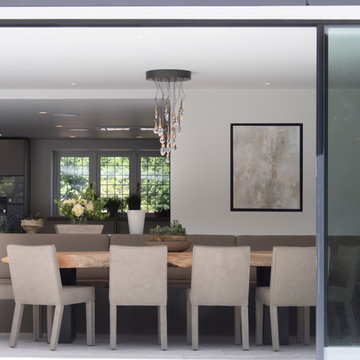
Working with Llama Architects & Llama Group on the total renovation of this once dated cottage set in a wonderful location. Creating for our clients within this project a stylish contemporary dining area with skyframe frameless sliding doors, allowing for wonderful indoor - outdoor luxuryliving.
With a beautifully bespoke dining table & stylish Piet Boon Dining Chairs, Ochre Seed Cloud chandelier and built in leather booth seating. This new addition completed this new Kitchen Area, with
wall to wall Skyframe that maximised the views to the
extensive gardens, and when opened, had no supports /
structures to hinder the view, so that the whole corner of
the room was completely open to the bri solet, so that in
the summer months you can dine inside or out with no
apparent divide. This was achieved by clever installation of the Skyframe System, with integrated drainage allowing seamless continuation of the flooring and ceiling finish from the inside to the covered outside area. New underfloor heating and a complete AV system was also installed with Crestron & Lutron Automation and Control over all of the Lighitng and AV. We worked with our partners at Kitchen Architecture who supplied the stylish Bautaulp B3 Kitchen and
Gaggenau Applicances, to design a large kitchen that was
stunning to look at in this newly created room, but also
gave all the functionality our clients needed with their large family and frequent entertaining.
Sale da Pranzo con pavimento bianco - Foto e idee per arredare
7