Sale da Pranzo con pavimento bianco - Foto e idee per arredare
Filtra anche per:
Budget
Ordina per:Popolari oggi
61 - 80 di 4.862 foto
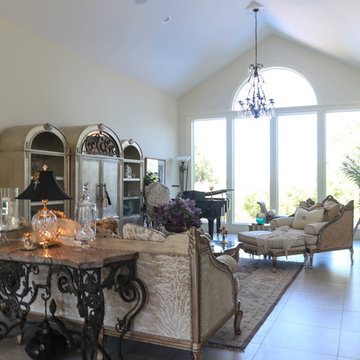
Esempio di una grande sala da pranzo aperta verso il soggiorno minimal con pareti bianche, pavimento in gres porcellanato, camino classico, cornice del camino in pietra e pavimento bianco
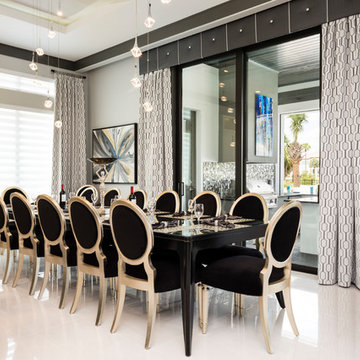
Foto di una grande sala da pranzo aperta verso il soggiorno contemporanea con pareti grigie, pavimento in gres porcellanato, camino classico, cornice del camino in pietra e pavimento bianco
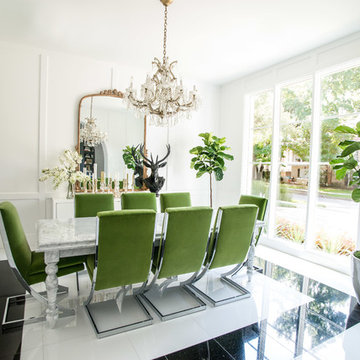
Shana Fontana
Immagine di una grande sala da pranzo tradizionale chiusa con pareti bianche, pavimento in marmo e pavimento bianco
Immagine di una grande sala da pranzo tradizionale chiusa con pareti bianche, pavimento in marmo e pavimento bianco
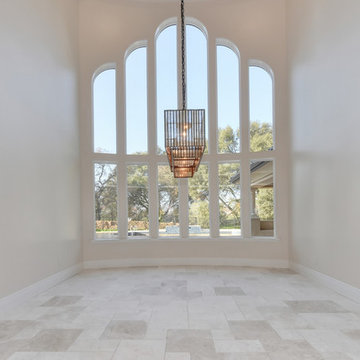
Esempio di una sala da pranzo aperta verso il soggiorno classica di medie dimensioni con pareti beige, pavimento in gres porcellanato, nessun camino e pavimento bianco
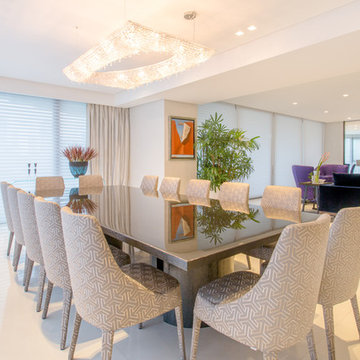
Ispirazione per una grande sala da pranzo aperta verso il soggiorno design con pareti bianche, pavimento in pietra calcarea, nessun camino e pavimento bianco
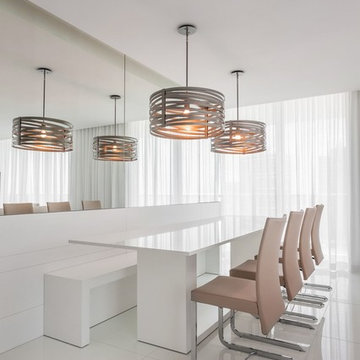
Ispirazione per una sala da pranzo aperta verso il soggiorno contemporanea di medie dimensioni con pareti bianche, pavimento bianco, pavimento in gres porcellanato e nessun camino
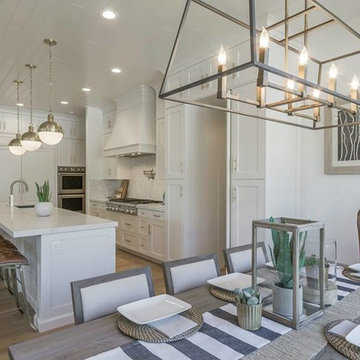
Dining table with linen chairs and striped runner by Osmond Designs.
Esempio di una sala da pranzo aperta verso il soggiorno chic di medie dimensioni con pareti bianche, parquet chiaro, nessun camino e pavimento bianco
Esempio di una sala da pranzo aperta verso il soggiorno chic di medie dimensioni con pareti bianche, parquet chiaro, nessun camino e pavimento bianco
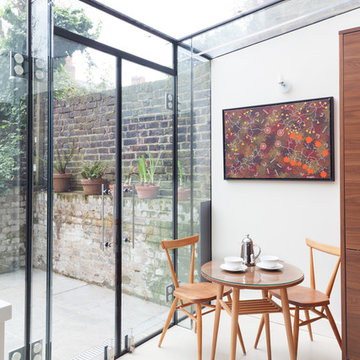
A casual dining area provides a secondary eating area close to the doors to the garden
Esempio di una sala da pranzo design con pareti bianche e pavimento bianco
Esempio di una sala da pranzo design con pareti bianche e pavimento bianco
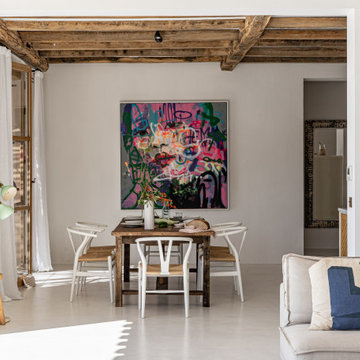
Esempio di una grande sala da pranzo aperta verso il soggiorno mediterranea con pavimento in cemento, pavimento bianco e travi a vista
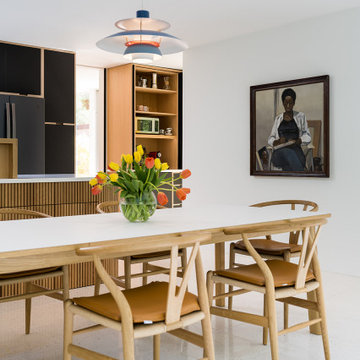
Nearly two decades ago now, Susan and her husband put a letter in the mailbox of this eastside home: "If you have any interest in selling, please reach out." But really, who would give up a Flansburgh House?
Fast forward to 2020, when the house went on the market! By then it was clear that three children and a busy home design studio couldn't be crammed into this efficient footprint. But what's second best to moving into your dream home? Being asked to redesign the functional core for the family that was.
In this classic Flansburgh layout, all the rooms align tidily in a square around a central hall and open air atrium. As such, all the spaces are both connected to one another and also private; and all allow for visual access to the outdoors in two directions—toward the atrium and toward the exterior. All except, in this case, the utilitarian galley kitchen. That space, oft-relegated to second class in midcentury architecture, got the shaft, with narrow doorways on two ends and no good visual access to the atrium or the outside. Who spends time in the kitchen anyway?
As is often the case with even the very best midcentury architecture, the kitchen at the Flansburgh House needed to be modernized; appliances and cabinetry have come a long way since 1970, but our culture has evolved too, becoming more casual and open in ways we at SYH believe are here to stay. People (gasp!) do spend time—lots of time!—in their kitchens! Nonetheless, our goal was to make this kitchen look as if it had been designed this way by Earl Flansburgh himself.
The house came to us full of bold, bright color. We edited out some of it (along with the walls it was on) but kept and built upon the stunning red, orange and yellow closet doors in the family room adjacent to the kitchen. That pop was balanced by a few colorful midcentury pieces that our clients already owned, and the stunning light and verdant green coming in from both the atrium and the perimeter of the house, not to mention the many skylights. Thus, the rest of the space just needed to quiet down and be a beautiful, if neutral, foil. White terrazzo tile grounds custom plywood and black cabinetry, offset by a half wall that offers both camouflage for the cooking mess and also storage below, hidden behind seamless oak tambour.
Contractor: Rusty Peterson
Cabinetry: Stoll's Woodworking
Photographer: Sarah Shields

Immagine di una grande sala da pranzo aperta verso il soggiorno scandinava con pareti bianche, pavimento in cemento, stufa a legna, cornice del camino in cemento, pavimento bianco e soffitto in legno
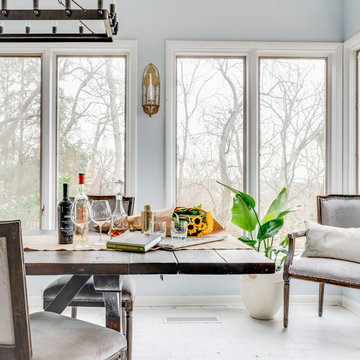
Leslie Brown
Idee per una sala da pranzo tradizionale chiusa e di medie dimensioni con pareti blu, pavimento in mattoni, nessun camino e pavimento bianco
Idee per una sala da pranzo tradizionale chiusa e di medie dimensioni con pareti blu, pavimento in mattoni, nessun camino e pavimento bianco
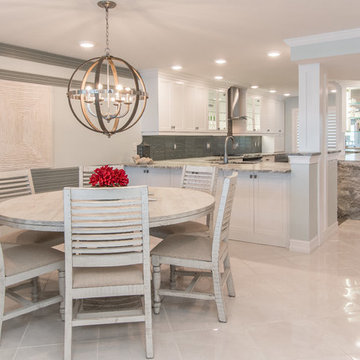
Idee per una piccola sala da pranzo aperta verso il soggiorno stile marino con pareti bianche, pavimento con piastrelle in ceramica, nessun camino e pavimento bianco
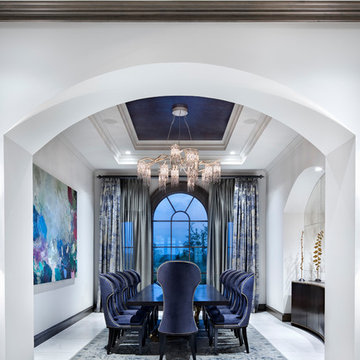
Foto di una sala da pranzo classica chiusa con pareti bianche e pavimento bianco
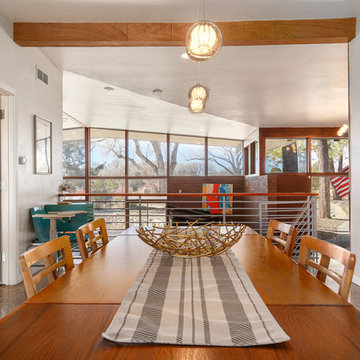
After Dining Room
Ispirazione per una grande sala da pranzo aperta verso il soggiorno moderna con pareti bianche, pavimento in marmo e pavimento bianco
Ispirazione per una grande sala da pranzo aperta verso il soggiorno moderna con pareti bianche, pavimento in marmo e pavimento bianco
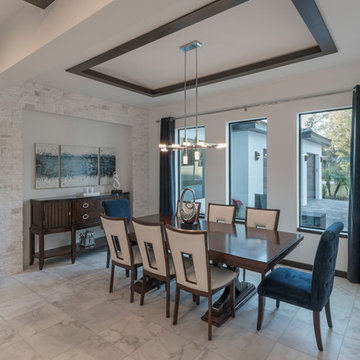
The dining room in this Florida Modern Home in Lake Mary, designed and built by Orlando Custom Home Builder Jorge Ulibarri, features a sleek barrel ceiling lined with espresso wood and anchored by a chrome, LED light saber fixture. A split-face travertine niche wall adds texture an a unifying architectural element throughout the home. For more go to https://cornerstonecustomconstruction.com
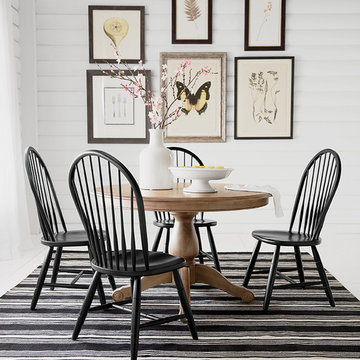
Proportion and contrast are the hallmarks of this sweet dining set with American Country roots. Handcrafted in our American workshops, both pedestal table and spindle-and-hoop chairs settle easily into the small space. A mix of finishes adds contrast, while the striped rug provides a little of everything: continuity, color, and relaxed, easy-care farmhouse style. Products – Adam Dining Table, Gilbert Side Chair, LaGrange Rug
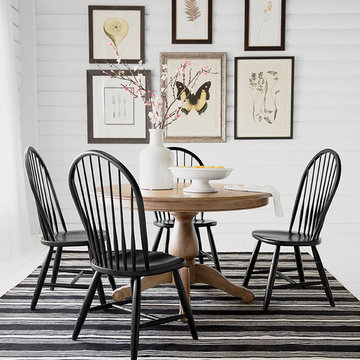
Idee per una sala da pranzo aperta verso il soggiorno classica di medie dimensioni con pareti bianche, nessun camino e pavimento bianco
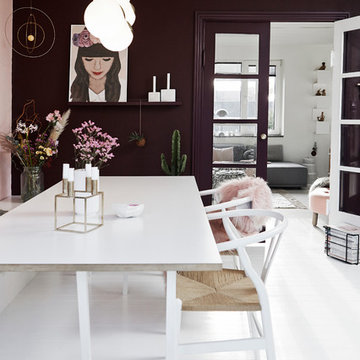
© 2017 Houzz
Immagine di una sala da pranzo nordica di medie dimensioni con pareti multicolore e pavimento bianco
Immagine di una sala da pranzo nordica di medie dimensioni con pareti multicolore e pavimento bianco
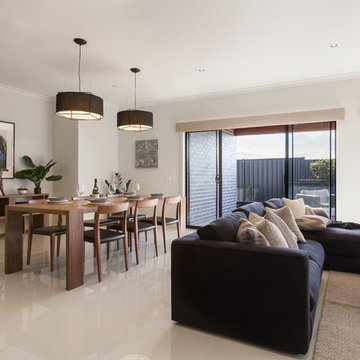
Orbit Homes Display - Acacia
Foto di una grande sala da pranzo aperta verso il soggiorno minimal con pavimento con piastrelle in ceramica e pavimento bianco
Foto di una grande sala da pranzo aperta verso il soggiorno minimal con pavimento con piastrelle in ceramica e pavimento bianco
Sale da Pranzo con pavimento bianco - Foto e idee per arredare
4