Sale da Pranzo con pavimento bianco - Foto e idee per arredare
Filtra anche per:
Budget
Ordina per:Popolari oggi
21 - 40 di 4.873 foto
1 di 2
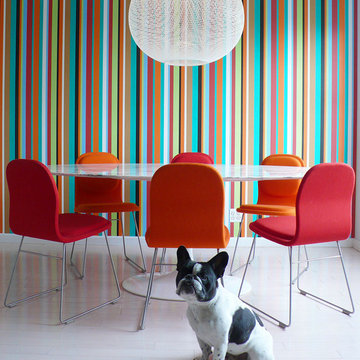
New York, New York | For a young novelist, Axis Mundi provided some quick design response on how to recharge her Dining Area. We applied a bold color-field striped wallpaper, selected a carbon-fiber Moooi chandelier by Bertjan Pot, Jasper Morrison felt chairs and an oval Eero Saarinen dining table.
The custom wallpaper can be directly ordered from Axis Mundi.
Design: John Beckmann
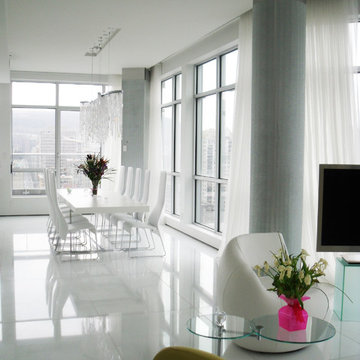
Esempio di un'ampia sala da pranzo aperta verso la cucina contemporanea con pareti bianche, pavimento con piastrelle in ceramica e pavimento bianco

Atelier 211 is an ocean view, modern A-Frame beach residence nestled within Atlantic Beach and Amagansett Lanes. Custom-fit, 4,150 square foot, six bedroom, and six and a half bath residence in Amagansett; Atelier 211 is carefully considered with a fully furnished elective. The residence features a custom designed chef’s kitchen, serene wellness spa featuring a separate sauna and steam room. The lounge and deck overlook a heated saline pool surrounded by tiered grass patios and ocean views.
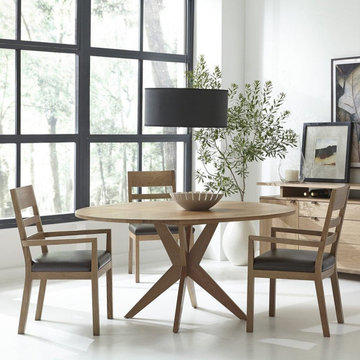
Ispirazione per una sala da pranzo aperta verso la cucina contemporanea di medie dimensioni con pareti bianche e pavimento bianco
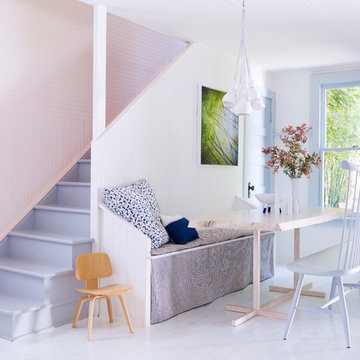
Immagine di una piccola sala da pranzo stile marino con pareti bianche, nessun camino e pavimento bianco
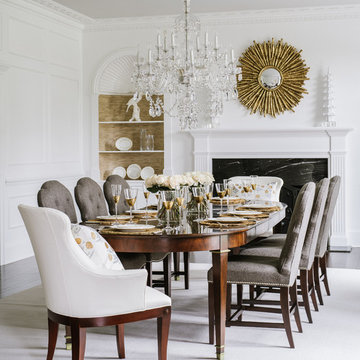
Esempio di una sala da pranzo tradizionale con pareti bianche, camino classico, cornice del camino in pietra e pavimento bianco
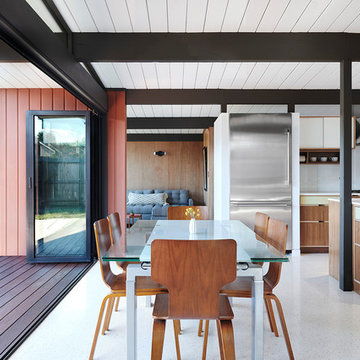
Jean Bai, Konstrukt Photo
Foto di una sala da pranzo aperta verso il soggiorno minimalista con pavimento in vinile, nessun camino e pavimento bianco
Foto di una sala da pranzo aperta verso il soggiorno minimalista con pavimento in vinile, nessun camino e pavimento bianco
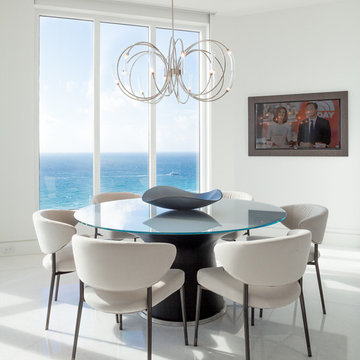
•Photo by Argonaut Architectural•
Foto di una grande sala da pranzo aperta verso la cucina contemporanea con pavimento in marmo, nessun camino, pavimento bianco e pareti bianche
Foto di una grande sala da pranzo aperta verso la cucina contemporanea con pavimento in marmo, nessun camino, pavimento bianco e pareti bianche

Feature in: Luxe Magazine Miami & South Florida Luxury Magazine
If visitors to Robyn and Allan Webb’s one-bedroom Miami apartment expect the typical all-white Miami aesthetic, they’ll be pleasantly surprised upon stepping inside. There, bold theatrical colors, like a black textured wallcovering and bright teal sofa, mix with funky patterns,
such as a black-and-white striped chair, to create a space that exudes charm. In fact, it’s the wife’s style that initially inspired the design for the home on the 20th floor of a Brickell Key high-rise. “As soon as I saw her with a green leather jacket draped across her shoulders, I knew we would be doing something chic that was nothing like the typical all- white modern Miami aesthetic,” says designer Maite Granda of Robyn’s ensemble the first time they met. The Webbs, who often vacation in Paris, also had a clear vision for their new Miami digs: They wanted it to exude their own modern interpretation of French decor.
“We wanted a home that was luxurious and beautiful,”
says Robyn, noting they were downsizing from a four-story residence in Alexandria, Virginia. “But it also had to be functional.”
To read more visit: https:
https://maitegranda.com/wp-content/uploads/2018/01/LX_MIA18_HOM_MaiteGranda_10.pdf
Rolando Diaz
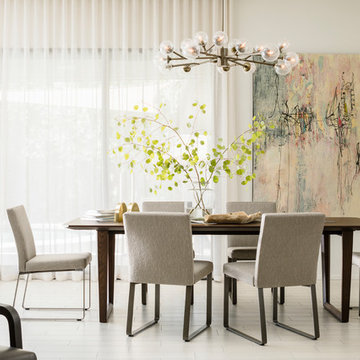
Idee per una sala da pranzo aperta verso il soggiorno design con pareti bianche, pavimento in legno verniciato e pavimento bianco
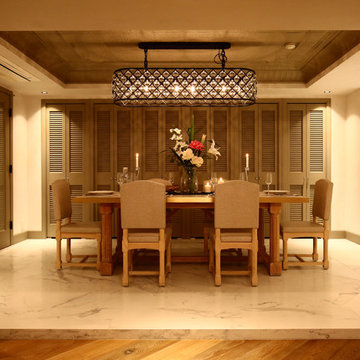
ダイニングルーム
Immagine di una sala da pranzo tradizionale con pareti beige, pavimento in marmo e pavimento bianco
Immagine di una sala da pranzo tradizionale con pareti beige, pavimento in marmo e pavimento bianco
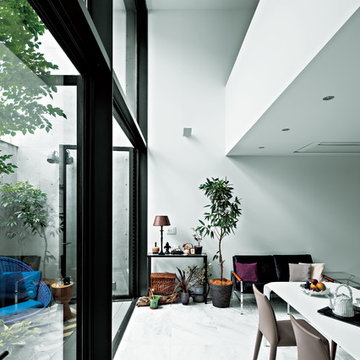
下村康典
Esempio di una sala da pranzo aperta verso il soggiorno moderna con pareti bianche e pavimento bianco
Esempio di una sala da pranzo aperta verso il soggiorno moderna con pareti bianche e pavimento bianco
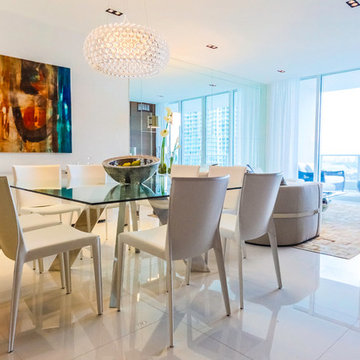
Idee per una sala da pranzo aperta verso il soggiorno minimalista di medie dimensioni con pareti bianche e pavimento bianco
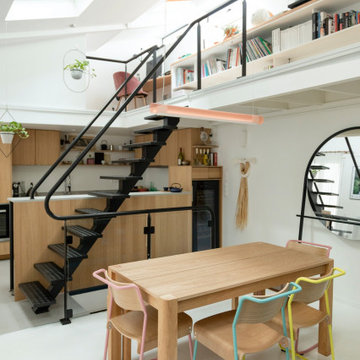
Idee per una piccola sala da pranzo aperta verso il soggiorno minimal con pareti bianche, pavimento in legno verniciato e pavimento bianco
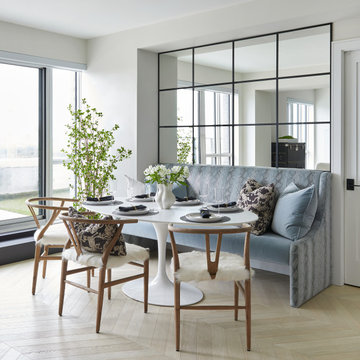
banquette, white oak hardwood, hardwood, chevron, dining chairs, mirror, white table, oval table, animal print fabric, modern
Foto di una sala da pranzo aperta verso la cucina stile marinaro di medie dimensioni con pareti bianche, pavimento bianco e pareti in perlinato
Foto di una sala da pranzo aperta verso la cucina stile marinaro di medie dimensioni con pareti bianche, pavimento bianco e pareti in perlinato

Soft colour palette to complement the industrial look and feel
Idee per una grande sala da pranzo aperta verso la cucina contemporanea con pareti viola, pavimento in laminato, pavimento bianco e soffitto a cassettoni
Idee per una grande sala da pranzo aperta verso la cucina contemporanea con pareti viola, pavimento in laminato, pavimento bianco e soffitto a cassettoni
![Bedford Park Ave (Fully Renovated) [Bedford Park] Toronto](https://st.hzcdn.com/fimgs/pictures/dining-rooms/bedford-park-ave-fully-renovated-bedford-park-toronto-hope-designs-img~7dd139550cdc19cc_6071-1-5100b89-w360-h360-b0-p0.jpg)
Foto di una sala da pranzo aperta verso la cucina design di medie dimensioni con pavimento in marmo, pavimento bianco, pareti grigie e nessun camino
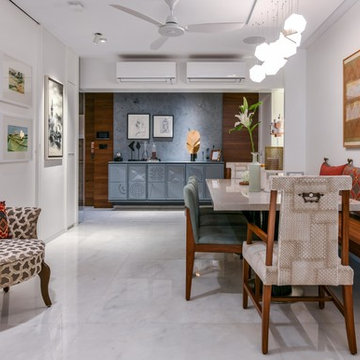
Prashant Bhat
Idee per una sala da pranzo aperta verso il soggiorno etnica con pareti bianche, pavimento bianco e pavimento in marmo
Idee per una sala da pranzo aperta verso il soggiorno etnica con pareti bianche, pavimento bianco e pavimento in marmo
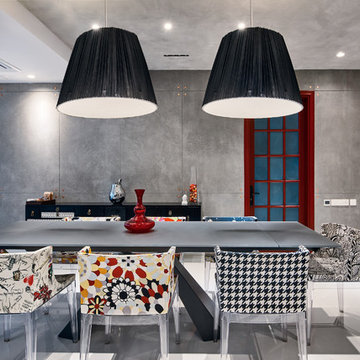
Immagine di una sala da pranzo aperta verso il soggiorno design con pareti grigie e pavimento bianco

The Stunning Dining Room of this Llama Group Lake View House project. With a stunning 48,000 year old certified wood and resin table which is part of the Janey Butler Interiors collections. Stunning leather and bronze dining chairs. Bronze B3 Bulthaup wine fridge and hidden bar area with ice drawers and fridges. All alongside the 16 metres of Crestron automated Sky-Frame which over looks the amazing lake and grounds beyond. All furniture seen is from the Design Studio at Janey Butler Interiors.
Sale da Pranzo con pavimento bianco - Foto e idee per arredare
2