Sale da Pranzo con pavimento beige - Foto e idee per arredare
Filtra anche per:
Budget
Ordina per:Popolari oggi
121 - 140 di 3.184 foto

This full basement renovation included adding a mudroom area, media room, a bedroom, a full bathroom, a game room, a kitchen, a gym and a beautiful custom wine cellar. Our clients are a family that is growing, and with a new baby, they wanted a comfortable place for family to stay when they visited, as well as space to spend time themselves. They also wanted an area that was easy to access from the pool for entertaining, grabbing snacks and using a new full pool bath.We never treat a basement as a second-class area of the house. Wood beams, customized details, moldings, built-ins, beadboard and wainscoting give the lower level main-floor style. There’s just as much custom millwork as you’d see in the formal spaces upstairs. We’re especially proud of the wine cellar, the media built-ins, the customized details on the island, the custom cubbies in the mudroom and the relaxing flow throughout the entire space.
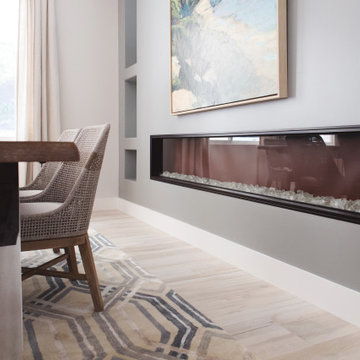
Esempio di una sala da pranzo aperta verso il soggiorno design di medie dimensioni con pareti grigie, camino lineare Ribbon, cornice del camino in intonaco e pavimento beige
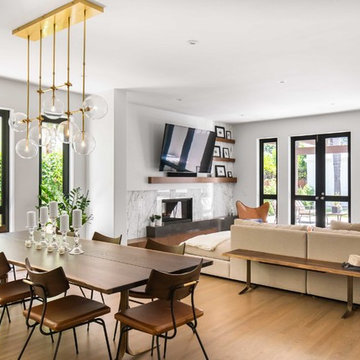
This 80's style Mediterranean Revival house was modernized to fit the needs of a bustling family. The home was updated from a choppy and enclosed layout to an open concept, creating connectivity for the whole family. A combination of modern styles and cozy elements makes the space feel open and inviting. Photos By: Paul Vu
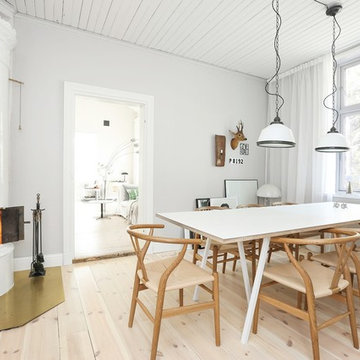
Idee per una sala da pranzo scandinava di medie dimensioni con pareti bianche, parquet chiaro, stufa a legna e pavimento beige
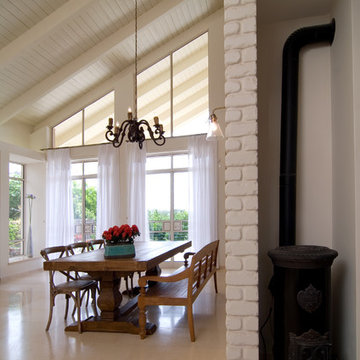
Foto di una sala da pranzo mediterranea con pareti bianche, pavimento con piastrelle in ceramica, stufa a legna e pavimento beige
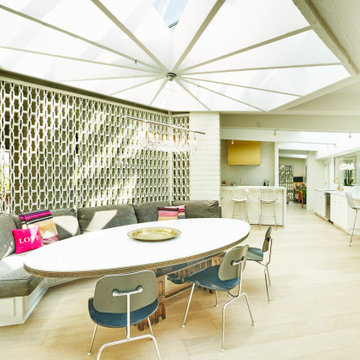
The decorative masonry wall screens the entry way from the dining area. The Dining Area centers under a refurbished custom skylight with a pinwheel design.
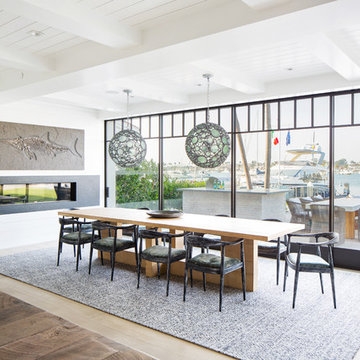
Ryan Garvin
Foto di una sala da pranzo stile marinaro con pareti bianche, parquet chiaro, camino lineare Ribbon e pavimento beige
Foto di una sala da pranzo stile marinaro con pareti bianche, parquet chiaro, camino lineare Ribbon e pavimento beige
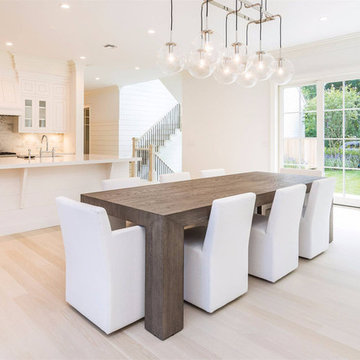
Immagine di un'ampia sala da pranzo aperta verso la cucina design con pareti bianche, parquet chiaro, camino classico, cornice del camino in pietra e pavimento beige

Esempio di una sala da pranzo aperta verso il soggiorno design di medie dimensioni con pareti grigie, parquet chiaro, camino lineare Ribbon, pavimento beige, boiserie, cornice del camino in metallo e soffitto ribassato

Nestled in a Chelsea, New York apartment lies an elegantly crafted dining room by Arsight, that effortlessly combines aesthetics with function. The open space enhanced by wooden accents of parquet flooring and an inviting dining table, breathes life into the room. With comfortable and aesthetically pleasing dining chairs encircling the table, this room not only facilitates dining experiences but also fosters memorable conversations.
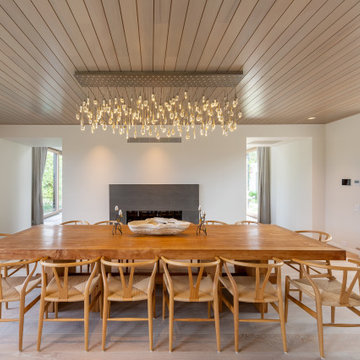
Ispirazione per una sala da pranzo moderna con pareti bianche, parquet chiaro, camino classico e pavimento beige
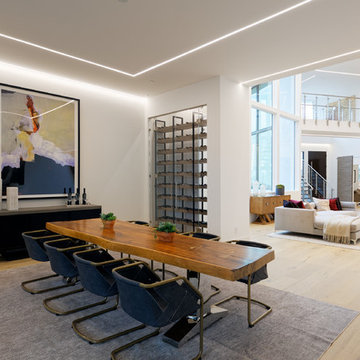
Designers: Susan Bowen & Revital Kaufman-Meron
Photos: LucidPic Photography - Rich Anderson
Idee per una grande sala da pranzo minimalista con pareti bianche, parquet chiaro, camino lineare Ribbon, cornice del camino in cemento e pavimento beige
Idee per una grande sala da pranzo minimalista con pareti bianche, parquet chiaro, camino lineare Ribbon, cornice del camino in cemento e pavimento beige
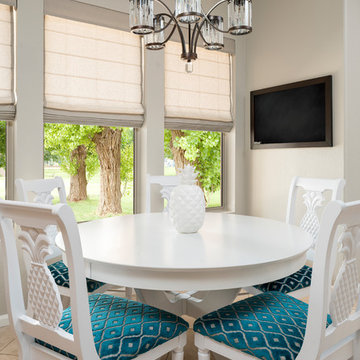
A merging of her love for bright colors and bold patterns and his love of sophisticated hues and contemporary lines, the focal point of this vast open space plan is a grand custom dining table that comfortably sits fourteen guests with an overflow lounge, kitchen and great room seating for everyday.
Shown in this photo: eat-in, dining, kitchen, dining table, crystal chandelier, custom upholstered chairs, custom roman shades, accessories & finishing touches designed by LMOH Home. | Photography Joshua Caldwell.
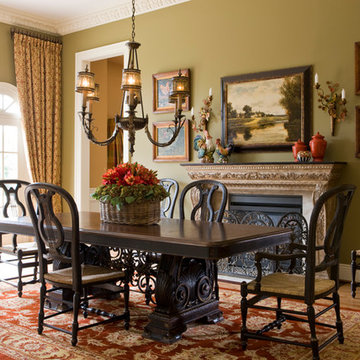
A palette of earth tones grounded by a serene green define the breakfast room.
The Stark Indian rug adds casual warmth.
Bronze lighting finished in walnut echoes the richness of the Habersham table.
photo credit: Gordon Beall
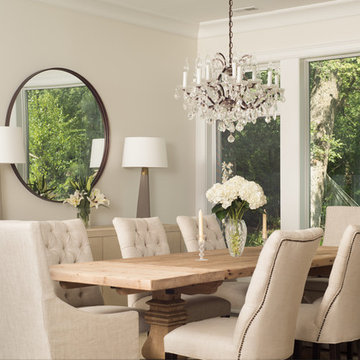
Dining Room with elegant decor and chandelier
Foto di una sala da pranzo classica chiusa e di medie dimensioni con pareti beige, parquet scuro, cornice del camino in pietra, camino bifacciale e pavimento beige
Foto di una sala da pranzo classica chiusa e di medie dimensioni con pareti beige, parquet scuro, cornice del camino in pietra, camino bifacciale e pavimento beige
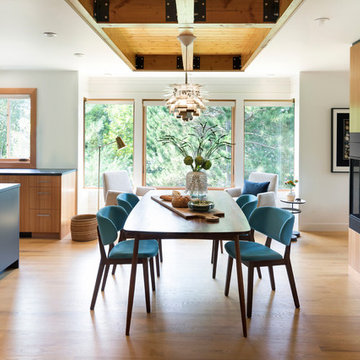
This whole-house renovation was the third perennial design iteration for the owner in three decades. The first was a modest cabin. The second added a main level bedroom suite. The third, and most recent, reimagined the entire layout of the original cabin by relocating the kitchen, living , dining and guest/away spaces to prioritize views of a nearby glacial lake with minimal expansion. A vindfang (a functional interpretation of a Norwegian entry chamber) and cantilevered window bay were the only additions to transform this former cabin into an elegant year-round home.
Photographed by Spacecrafting

Dining Room with outdoor patio through left doors with Kitchen beyond
Foto di una sala da pranzo tradizionale chiusa e di medie dimensioni con pareti bianche, pavimento in legno massello medio, camino bifacciale, cornice del camino piastrellata, pavimento beige e boiserie
Foto di una sala da pranzo tradizionale chiusa e di medie dimensioni con pareti bianche, pavimento in legno massello medio, camino bifacciale, cornice del camino piastrellata, pavimento beige e boiserie

Foto di una sala da pranzo minimalista chiusa e di medie dimensioni con pareti marroni, camino ad angolo, cornice del camino in mattoni, pavimento beige, soffitto in legno e pareti in legno
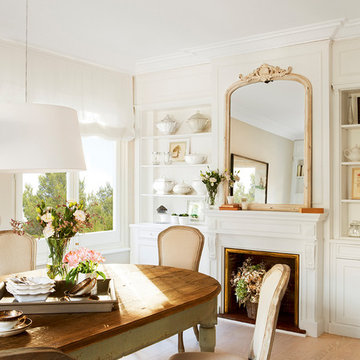
Ispirazione per una grande sala da pranzo chic chiusa con pareti beige, parquet chiaro, pavimento beige e camino classico
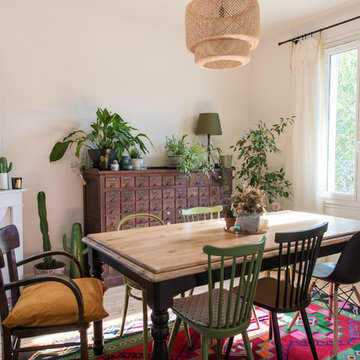
Jours & Nuits © 2017 Houzz
Ispirazione per una sala da pranzo bohémian con pareti bianche, parquet chiaro, camino classico e pavimento beige
Ispirazione per una sala da pranzo bohémian con pareti bianche, parquet chiaro, camino classico e pavimento beige
Sale da Pranzo con pavimento beige - Foto e idee per arredare
7