Sale da Pranzo con pavimento beige e pavimento rosso - Foto e idee per arredare
Filtra anche per:
Budget
Ordina per:Popolari oggi
61 - 80 di 27.119 foto
1 di 3
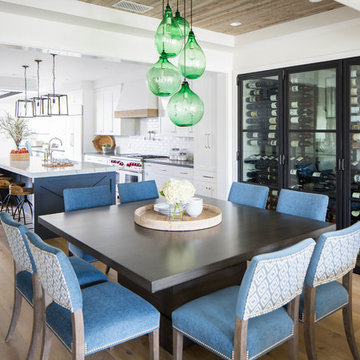
Build: Graystone Custom Builders, Interior Design: Blackband Design, Photography: Ryan Garvin
Foto di una sala da pranzo aperta verso il soggiorno country di medie dimensioni con pareti bianche, pavimento in legno massello medio e pavimento beige
Foto di una sala da pranzo aperta verso il soggiorno country di medie dimensioni con pareti bianche, pavimento in legno massello medio e pavimento beige
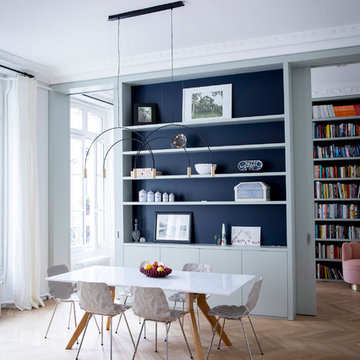
Julie Ansiau
Idee per una sala da pranzo design con pareti bianche, parquet chiaro e pavimento beige
Idee per una sala da pranzo design con pareti bianche, parquet chiaro e pavimento beige
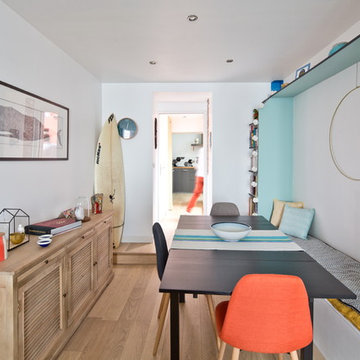
Jonathan Letoublon
Immagine di una piccola sala da pranzo stile marinaro chiusa con pareti bianche, pavimento in legno massello medio e pavimento beige
Immagine di una piccola sala da pranzo stile marinaro chiusa con pareti bianche, pavimento in legno massello medio e pavimento beige

John Paul Key and Chuck Williams
Idee per una grande sala da pranzo aperta verso il soggiorno minimalista con pareti beige, pavimento in gres porcellanato, nessun camino e pavimento beige
Idee per una grande sala da pranzo aperta verso il soggiorno minimalista con pareti beige, pavimento in gres porcellanato, nessun camino e pavimento beige
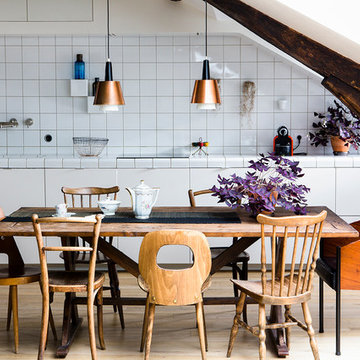
Immagine di una sala da pranzo aperta verso il soggiorno design di medie dimensioni con parquet chiaro e pavimento beige
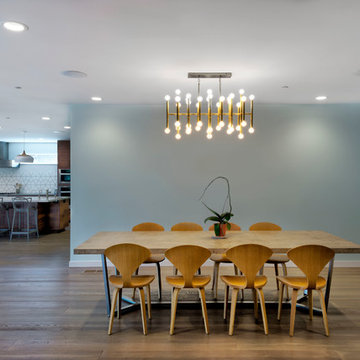
Spacious, light, simplistic yet effective. Combining a hazed glass wall to partition the kitchen while warming the room with the wooden floor and dining furniture and a stunning eye catcher of the ceiling light
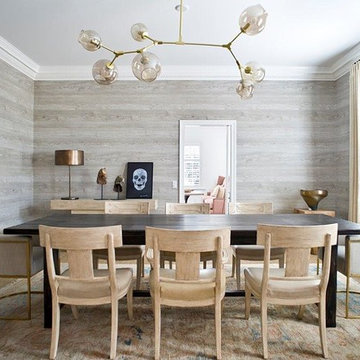
Immagine di una sala da pranzo tradizionale con pareti grigie e pavimento beige
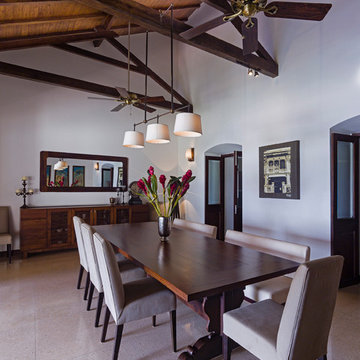
Harshan Thomson
Esempio di una grande sala da pranzo tropicale chiusa con pareti bianche, pavimento in cemento e pavimento beige
Esempio di una grande sala da pranzo tropicale chiusa con pareti bianche, pavimento in cemento e pavimento beige
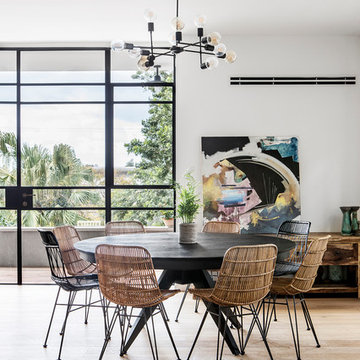
Idee per una grande sala da pranzo aperta verso il soggiorno minimal con pareti bianche, parquet chiaro e pavimento beige
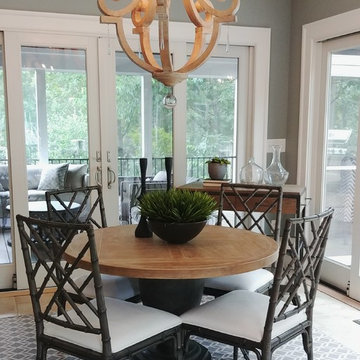
This Sunroom was such a challenge! It is long and narrow, had has either windows or openings on every wall. By defining this room into two living spaces, angling the seating for a more open flow, and keeping consistency in the rugs, chandeliers, and finishes, this room feels airy, livable, and inviting. The fresh and cool color palette unifies this Sunroom with the surrounding outdoor patio and porch, bringing the outdoors in.

This 6,500-square-foot one-story vacation home overlooks a golf course with the San Jacinto mountain range beyond. The house has a light-colored material palette—limestone floors, bleached teak ceilings—and ample access to outdoor living areas.
Builder: Bradshaw Construction
Architect: Marmol Radziner
Interior Design: Sophie Harvey
Landscape: Madderlake Designs
Photography: Roger Davies
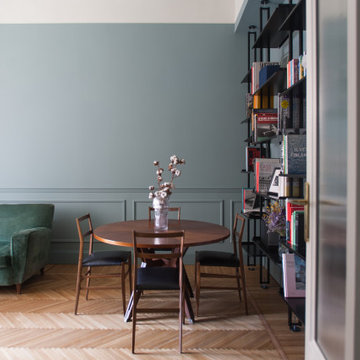
Esempio di una piccola sala da pranzo nordica chiusa con pareti blu, parquet chiaro e pavimento beige
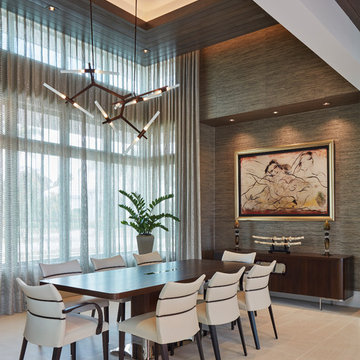
Brantley Photography
Immagine di una sala da pranzo minimal con pareti grigie e pavimento beige
Immagine di una sala da pranzo minimal con pareti grigie e pavimento beige
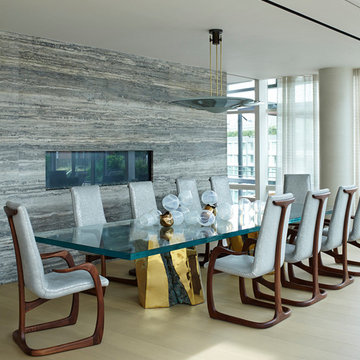
A design connoisseur’s sprawling residence captivates with a double height, majestic light filled living space perfected with exclusive bespoke pieces by both mid-century and contemporary design masters.
Photography by Bjorn Wallander.
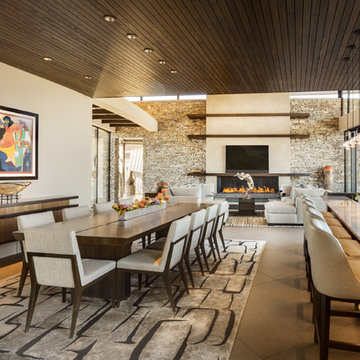
As a part of a very large great room, this bar services both indoor and outdoor living spaces while the homeowners are entertaining. The ends of the bar are anchored with blackened steel pillars, while the countertop is organic quartzite. The dropped ceiling adds intimacy to the dining and bar spaces.
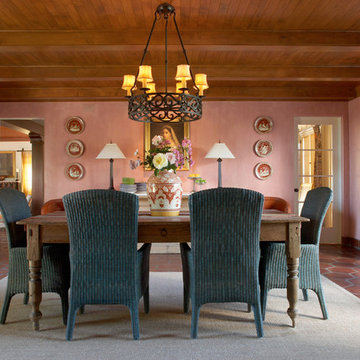
Ispirazione per una grande sala da pranzo mediterranea chiusa con pareti rosa, pavimento in terracotta, nessun camino e pavimento rosso
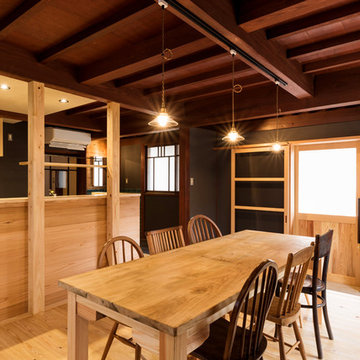
古民家リノベーション
Ispirazione per una sala da pranzo etnica con pareti nere, parquet chiaro e pavimento beige
Ispirazione per una sala da pranzo etnica con pareti nere, parquet chiaro e pavimento beige
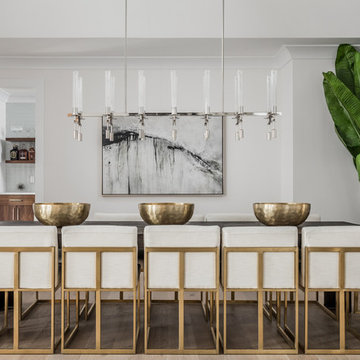
Idee per una sala da pranzo design chiusa con pareti bianche, parquet chiaro, nessun camino e pavimento beige
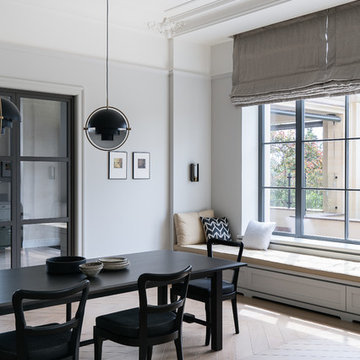
Ispirazione per una sala da pranzo nordica chiusa con pareti grigie, parquet chiaro e pavimento beige
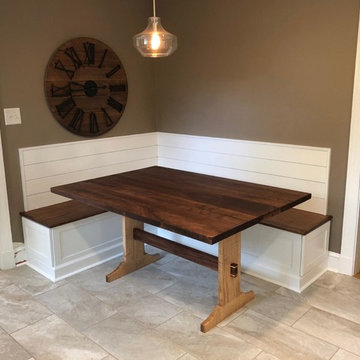
Immagine di una sala da pranzo aperta verso la cucina country di medie dimensioni con pareti marroni, pavimento in gres porcellanato, nessun camino e pavimento beige
Sale da Pranzo con pavimento beige e pavimento rosso - Foto e idee per arredare
4