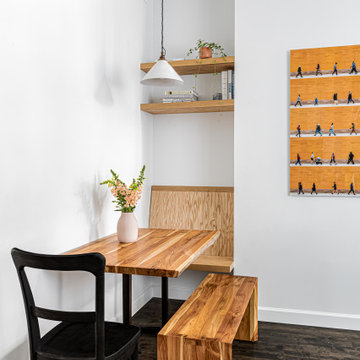Sale da Pranzo con parquet scuro - Foto e idee per arredare
Filtra anche per:
Budget
Ordina per:Popolari oggi
121 - 140 di 6.469 foto
1 di 3
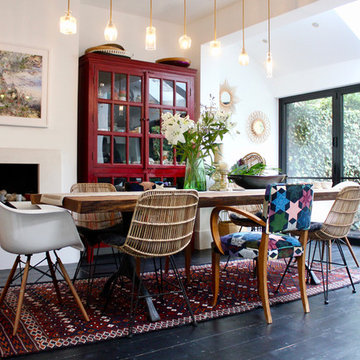
Molly Fern
Foto di una sala da pranzo eclettica con pareti bianche, parquet scuro, camino lineare Ribbon e pavimento nero
Foto di una sala da pranzo eclettica con pareti bianche, parquet scuro, camino lineare Ribbon e pavimento nero
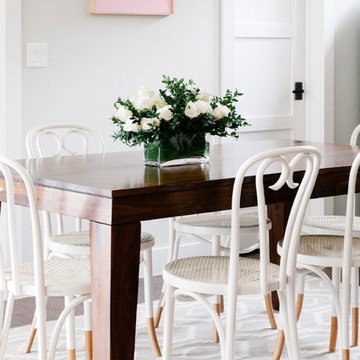
Photos courtesy of Havenly. Full article: http://blog.havenly.com/home-decorating-wish-list/
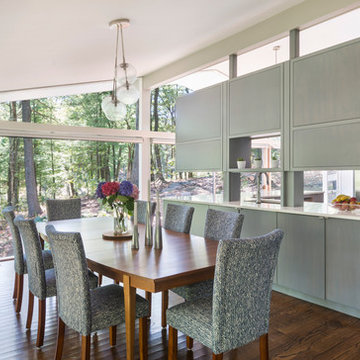
Mid-Century Remodel on Tabor Hill
This sensitively sited house was designed by Robert Coolidge, a renowned architect and grandson of President Calvin Coolidge. The house features a symmetrical gable roof and beautiful floor to ceiling glass facing due south, smartly oriented for passive solar heating. Situated on a steep lot, the house is primarily a single story that steps down to a family room. This lower level opens to a New England exterior. Our goals for this project were to maintain the integrity of the original design while creating more modern spaces. Our design team worked to envision what Coolidge himself might have designed if he'd had access to modern materials and fixtures.
With the aim of creating a signature space that ties together the living, dining, and kitchen areas, we designed a variation on the 1950's "floating kitchen." In this inviting assembly, the kitchen is located away from exterior walls, which allows views from the floor-to-ceiling glass to remain uninterrupted by cabinetry.
We updated rooms throughout the house; installing modern features that pay homage to the fine, sleek lines of the original design. Finally, we opened the family room to a terrace featuring a fire pit. Since a hallmark of our design is the diminishment of the hard line between interior and exterior, we were especially pleased for the opportunity to update this classic work.
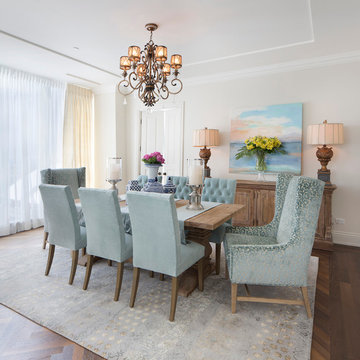
Immagine di una sala da pranzo chic chiusa e di medie dimensioni con pareti bianche, parquet scuro e nessun camino
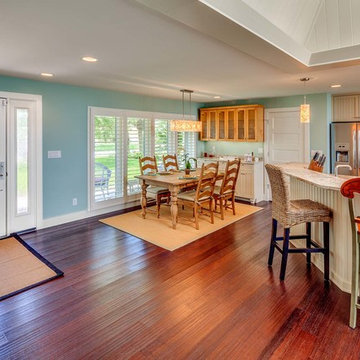
Light and fresh air abound in this beautiful St. Pete Beach bayfront whole-house remodel with new addition. Transformed from an outdated 1970s ranch style home, the vaulted ceiling, expansive windows and coastal colors bring the views of Boca Ciega Bay into the home. An award-winning kitchen set on rustic bamboo flooring and amongst stylistic moldings and finishes make this home comfortable and unique.
photography by Glen Wilson, courtesy of PGT Industries
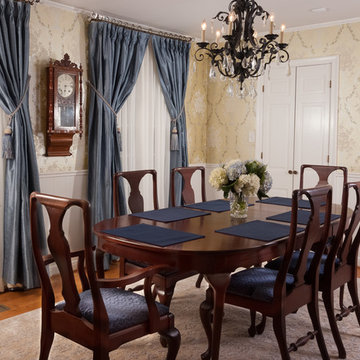
Scott Johnson
Esempio di una piccola sala da pranzo chic chiusa con pareti gialle, parquet scuro e pavimento marrone
Esempio di una piccola sala da pranzo chic chiusa con pareti gialle, parquet scuro e pavimento marrone

This 1990s brick home had decent square footage and a massive front yard, but no way to enjoy it. Each room needed an update, so the entire house was renovated and remodeled, and an addition was put on over the existing garage to create a symmetrical front. The old brown brick was painted a distressed white.
The 500sf 2nd floor addition includes 2 new bedrooms for their teen children, and the 12'x30' front porch lanai with standing seam metal roof is a nod to the homeowners' love for the Islands. Each room is beautifully appointed with large windows, wood floors, white walls, white bead board ceilings, glass doors and knobs, and interior wood details reminiscent of Hawaiian plantation architecture.
The kitchen was remodeled to increase width and flow, and a new laundry / mudroom was added in the back of the existing garage. The master bath was completely remodeled. Every room is filled with books, and shelves, many made by the homeowner.
Project photography by Kmiecik Imagery.
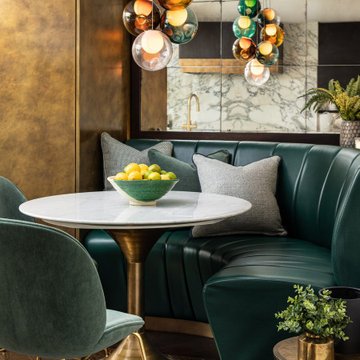
Ispirazione per una sala da pranzo aperta verso la cucina minimal di medie dimensioni con parquet scuro, pavimento marrone, pareti multicolore e nessun camino
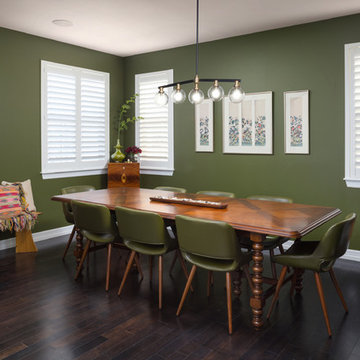
Furniture project
Immagine di una sala da pranzo aperta verso il soggiorno minimalista di medie dimensioni con pareti verdi, parquet scuro, nessun camino e pavimento marrone
Immagine di una sala da pranzo aperta verso il soggiorno minimalista di medie dimensioni con pareti verdi, parquet scuro, nessun camino e pavimento marrone
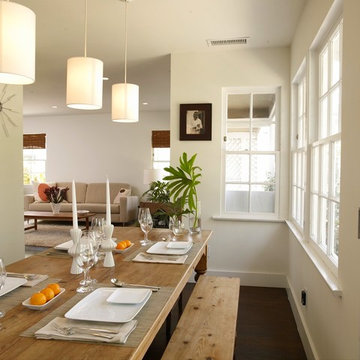
Ispirazione per una sala da pranzo chic chiusa e di medie dimensioni con pareti bianche e parquet scuro
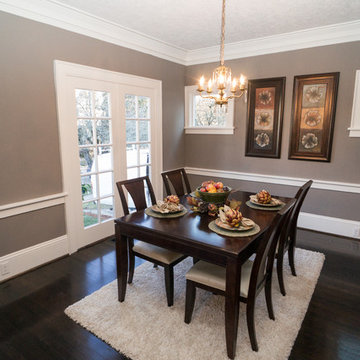
Jason Walchli
Immagine di una sala da pranzo aperta verso il soggiorno tradizionale di medie dimensioni con parquet scuro, pareti grigie, nessun camino e pavimento marrone
Immagine di una sala da pranzo aperta verso il soggiorno tradizionale di medie dimensioni con parquet scuro, pareti grigie, nessun camino e pavimento marrone
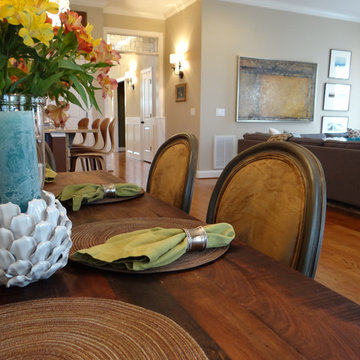
This is a shot of the Dinig Area of the Great Room of the Spring Lake House. In the background, there are 3 framed watercolors 'rescued' from a Thrift Store and rematted in a vignette with Omega 5, an original acrylic mixed media on canvas by Michelle Woolley Sauter of One Coast Design. My little french chairs are from LuLu & Co. and counter stools from Neuvo in Toronto, ON. Wall color: Sherwin Williams (HC-80)
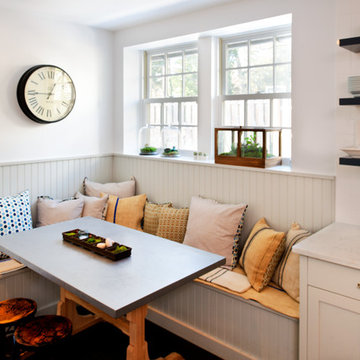
Pinemar, Inc.- Philadelphia General Contractor & Home Builder.
Photos © Paul S. Bartholomew Photography
Immagine di una sala da pranzo aperta verso la cucina tradizionale di medie dimensioni con parquet scuro
Immagine di una sala da pranzo aperta verso la cucina tradizionale di medie dimensioni con parquet scuro
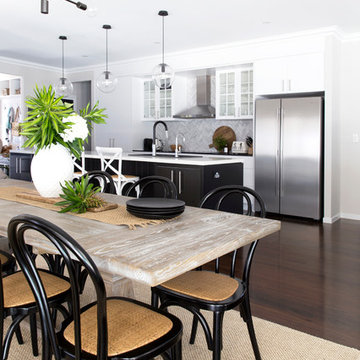
Interior Design by Donna Guyler Design
Esempio di una sala da pranzo aperta verso la cucina design di medie dimensioni con pareti grigie e parquet scuro
Esempio di una sala da pranzo aperta verso la cucina design di medie dimensioni con pareti grigie e parquet scuro
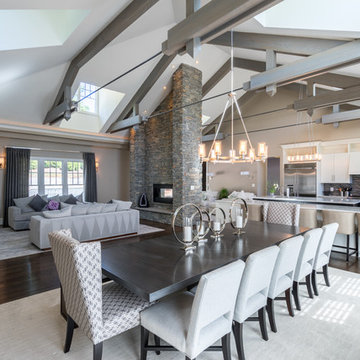
Nomoi Design LLC
Ispirazione per una grande sala da pranzo aperta verso il soggiorno tradizionale con pareti beige, parquet scuro, camino bifacciale e cornice del camino in mattoni
Ispirazione per una grande sala da pranzo aperta verso il soggiorno tradizionale con pareti beige, parquet scuro, camino bifacciale e cornice del camino in mattoni
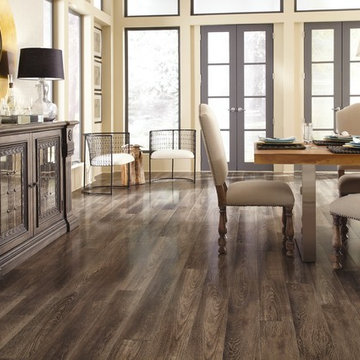
Mannington http://www.mannington.com/
Immagine di una sala da pranzo aperta verso la cucina classica di medie dimensioni con pareti beige, parquet scuro e nessun camino
Immagine di una sala da pranzo aperta verso la cucina classica di medie dimensioni con pareti beige, parquet scuro e nessun camino
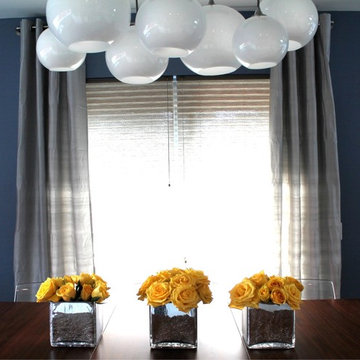
Client wanted a dining room where entertaining could happen in style. Cool steel blue on the walls to add a splash of color while keeping the overall color scheme neutral and clean. Mix of walnut, chrome, steel, white lacquer, pewter silk and acrylic made this space shine. We topped it all off with a milk glass orb chandelier and fresh flowers.
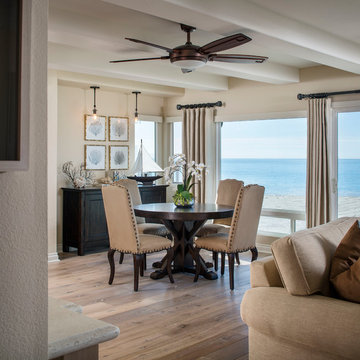
Idee per una sala da pranzo aperta verso il soggiorno classica di medie dimensioni con pareti beige, parquet scuro e pavimento marrone
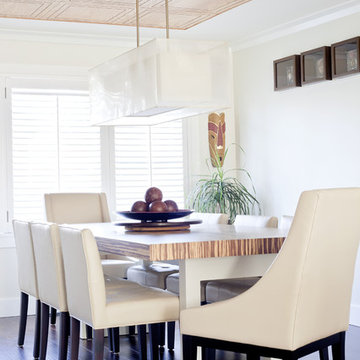
This small, but casual space was once the living room, but the flow did not make sense. Prior to the remodel, the old dining room was tucked away in a corner of the house. Guest never felt comfortable in this space. After rethinking the design and removing un necessary wall, an open concept was created between the kitchen and the dining room, only problem was that an open concept usually means contemporary, modern style. My clients love to entertain formal affairs, so it was up to me to create a formal dining room in a contemporary environment. The process was easy, by adding a header to the opening this allowed me to shape the room in a formal rectangular manner and installing contemporary crown moldings, using a symmetrical formal formula, I added wood tiles to ceiling and an over sized lighting fixture, (believe it or not I found this light fixture where they specialize in pool tables) Because of the space constraint I could not find that perfect dining room table, so back to the drawing board to design one custom made, I wanted the feel of old world charm but the lightness of clean contemporary lines. I found a product that inspired me – Bamboo plywood from Smith and Fongs Plyboo, The natural and warmth of this Leed product was the perfect attraction to this room and by creating a 3 inch thickness to the surface I was able to take a rustic material and transform it into a contemporary art piece, I even asked my mill-worker to use the balance and make a lazy-susan for the center piece of the table, this make entertaining a breeze, - no more “ can you pass the salt please” Built-ins on either side of the gas fireplace blending in with the light colors of the walls where added for extra storage and objet d’art pieces, that the home owners collected through their travels. Simple, comfortable low back leather chairs where placed. This room represents dining at its finest without feeling stuffy, yet by adding Chrystal glass wear, porcelain place setting and silk linens this room can easily entertain guests wearing evening gowns and tuxedos.
Photo by: Drew Hadley
Sale da Pranzo con parquet scuro - Foto e idee per arredare
7
