Sale da Pranzo con parquet scuro e cornice del camino piastrellata - Foto e idee per arredare
Filtra anche per:
Budget
Ordina per:Popolari oggi
21 - 40 di 724 foto

Зона столовой отделена от гостиной перегородкой из ржавых швеллеров, которая является опорой для брутального обеденного стола со столешницей из массива карагача с необработанными краями. Стулья вокруг стола относятся к эпохе европейского минимализма 70-х годов 20 века. Были перетянуты кожей коньячного цвета под стиль дивана изготовленного на заказ. Дровяной камин, обшитый керамогранитом с текстурой ржавого металла, примыкает к исторической белоснежной печи, обращенной в зону гостиной. Кухня зонирована от зоны столовой островом с барной столешницей. Подножье бара, сформировавшееся стихийно в результате неверно в полу выведенных водорозеток, было решено превратить в ступеньку, которая является излюбленным местом детей - на ней очень удобно сидеть в маленьком возрасте. Полы гостиной выложены из массива карагача тонированного в черный цвет.
Фасады кухни выполнены в отделке микроцементом, который отлично сочетается по цветовой гамме отдельной ТВ-зоной на серой мраморной панели и другими монохромными элементами интерьера.
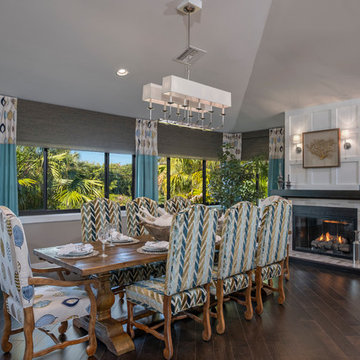
Ispirazione per una sala da pranzo aperta verso il soggiorno tradizionale di medie dimensioni con pareti grigie, parquet scuro, camino classico e cornice del camino piastrellata
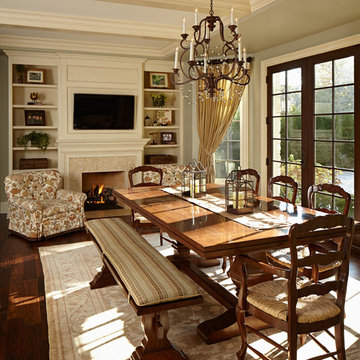
Reynolds Cabinetry and Millwork -- Photography by Nathan Kirkman
Idee per una sala da pranzo aperta verso la cucina chic di medie dimensioni con pareti verdi, parquet scuro, camino classico e cornice del camino piastrellata
Idee per una sala da pranzo aperta verso la cucina chic di medie dimensioni con pareti verdi, parquet scuro, camino classico e cornice del camino piastrellata
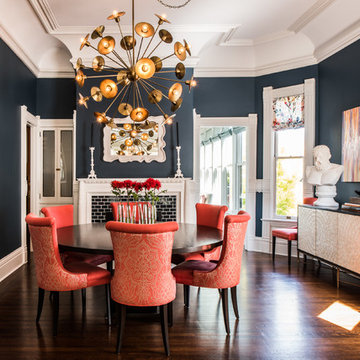
Idee per una sala da pranzo tradizionale chiusa con pareti blu, parquet scuro, camino classico e cornice del camino piastrellata
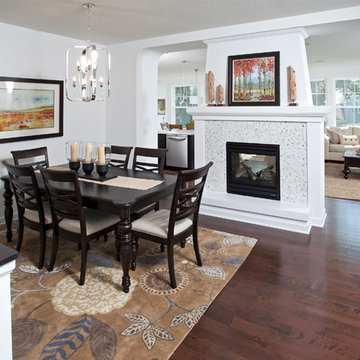
A gorgeous formal dining area featuring a two-sided fireplace opening up to living room and kitchen allows a natural flow between all rooms.
This home is a custom home built by Homes by Tradition located in Lakeville, MN. Our showcase models are professionally staged. Please contact Ambiance at Home for information on furniture - 952.440.6757. Thank you!
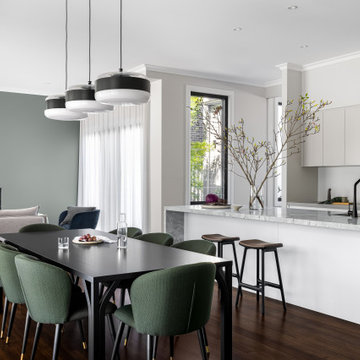
Open plan kitchen, living dining
Foto di una grande sala da pranzo contemporanea con pareti verdi, parquet scuro, camino classico e cornice del camino piastrellata
Foto di una grande sala da pranzo contemporanea con pareti verdi, parquet scuro, camino classico e cornice del camino piastrellata
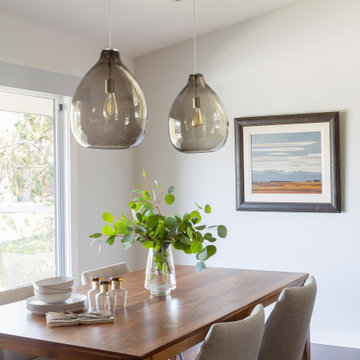
Our client purchased this 1960s home in it’s near original state, and from the moment we saw it we knew it would quickly become one of our favourite projects! We worked together to ensure that the new design would stick to it’s true roots and create better functioning spaces for her to enjoy. Clean lines and contrasting finishes work together to achieve a modern home that is welcoming, fun, and perfect for entertaining - exactly what midcentury modern design is all about!
Designer: Susan DeRidder of Live Well Interiors Inc.
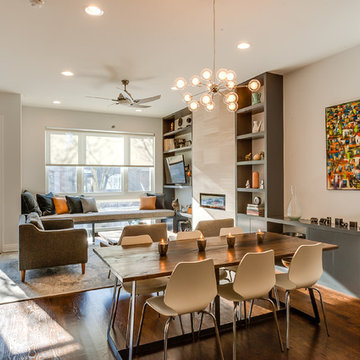
Brad Meese
Idee per una sala da pranzo aperta verso il soggiorno minimal di medie dimensioni con cornice del camino piastrellata, pareti beige, parquet scuro e camino lineare Ribbon
Idee per una sala da pranzo aperta verso il soggiorno minimal di medie dimensioni con cornice del camino piastrellata, pareti beige, parquet scuro e camino lineare Ribbon
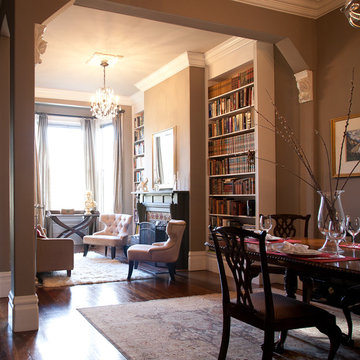
Removing a few walls opens up this little living room to the adjacent dining room, and keeps the cozy feeling without the claustrophobia. New built-in book shelves flank the fireplace, providing ample library space for window seat reading. A hanging chandelier provides light an elegant atmosphere, added to by matching pink chairs, ivory busts, and large area rugs. Dark wood furniture in the dining room adds gravity and a nice contrast to the auburn wood floors, grey walls, and white detailed moldings. This cozy retreat is in the Panhandle in San Francisco.
Photo Credit: Molly Decoudreaux

A stunning dining room perfect for entertaining guests.
Ispirazione per una sala da pranzo vittoriana con pareti multicolore, parquet scuro, camino classico, cornice del camino piastrellata, pavimento marrone e carta da parati
Ispirazione per una sala da pranzo vittoriana con pareti multicolore, parquet scuro, camino classico, cornice del camino piastrellata, pavimento marrone e carta da parati

Dining room and main hallway. Modern fireplace wall has herringbone tile pattern and custom wood shelving. The main hall has custom wood trusses that bring the feel of the 16' tall ceilings down to earth. The steel dining table is 4' x 10' and was built specially for the space.

Ispirazione per una sala da pranzo aperta verso il soggiorno minimalista di medie dimensioni con pareti bianche, parquet scuro, camino bifacciale e cornice del camino piastrellata

The new dining room while open, has an intimate feel and features a unique “ribbon” light fixture.
Robert Vente Photography
Idee per una sala da pranzo aperta verso il soggiorno moderna di medie dimensioni con pareti bianche, parquet scuro, camino bifacciale, pavimento grigio e cornice del camino piastrellata
Idee per una sala da pranzo aperta verso il soggiorno moderna di medie dimensioni con pareti bianche, parquet scuro, camino bifacciale, pavimento grigio e cornice del camino piastrellata
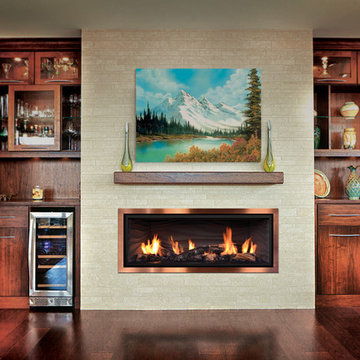
Immagine di una grande sala da pranzo tradizionale con pareti beige, parquet scuro, camino lineare Ribbon, cornice del camino piastrellata e pavimento marrone

Immagine di una sala da pranzo aperta verso la cucina contemporanea di medie dimensioni con pareti bianche, parquet scuro, camino classico e cornice del camino piastrellata
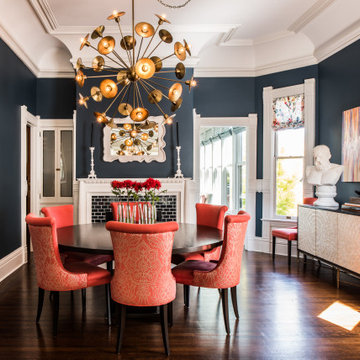
This four-story Victorian revival was amazing to see unfold; from replacing the foundation, building out the 1st floor, hoisting structural steel into place, and upgrading to in-floor radiant heat. This gorgeous “Old Lady” got all the bells and whistles.
This quintessential Victorian presented itself with all the complications imaginable when bringing an early 1900’s home back to life. Our favorite task? The Custom woodwork: hand carving and installing over 200 florets to match historical home details. Anyone would be hard-pressed to see the transitions from existing to new, but we invite you to come and try for yourselves!

Immagine di una sala da pranzo aperta verso il soggiorno chic di medie dimensioni con pareti multicolore, parquet scuro, camino classico, cornice del camino piastrellata e pavimento marrone
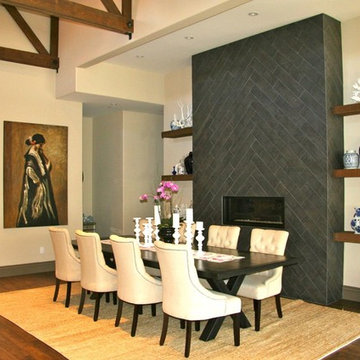
Another shot of the Dining Room.
Immagine di una grande sala da pranzo aperta verso il soggiorno mediterranea con pareti bianche, parquet scuro, camino lineare Ribbon e cornice del camino piastrellata
Immagine di una grande sala da pranzo aperta verso il soggiorno mediterranea con pareti bianche, parquet scuro, camino lineare Ribbon e cornice del camino piastrellata

Зона столовой отделена от гостиной перегородкой из ржавых швеллеров, которая является опорой для брутального обеденного стола со столешницей из массива карагача с необработанными краями. Стулья вокруг стола относятся к эпохе европейского минимализма 70-х годов 20 века. Были перетянуты кожей коньячного цвета под стиль дивана изготовленного на заказ. Дровяной камин, обшитый керамогранитом с текстурой ржавого металла, примыкает к исторической белоснежной печи, обращенной в зону гостиной. Кухня зонирована от зоны столовой островом с барной столешницей. Подножье бара, сформировавшееся стихийно в результате неверно в полу выведенных водорозеток, было решено превратить в ступеньку, которая является излюбленным местом детей - на ней очень удобно сидеть в маленьком возрасте. Полы гостиной выложены из массива карагача тонированного в черный цвет.
Фасады кухни выполнены в отделке микроцементом, который отлично сочетается по цветовой гамме отдельной ТВ-зоной на серой мраморной панели и другими монохромными элементами интерьера.

Foto di una grande sala da pranzo aperta verso il soggiorno contemporanea con pareti bianche, parquet scuro, camino classico e cornice del camino piastrellata
Sale da Pranzo con parquet scuro e cornice del camino piastrellata - Foto e idee per arredare
2