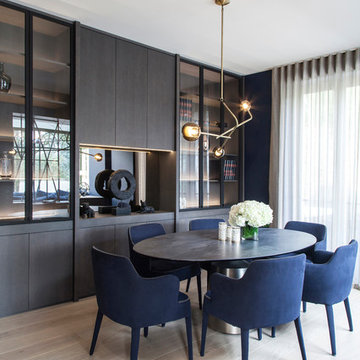Sale da Pranzo con parquet chiaro - Foto e idee per arredare
Filtra anche per:
Budget
Ordina per:Popolari oggi
1 - 20 di 6.411 foto
1 di 3

Ispirazione per una sala da pranzo aperta verso la cucina design di medie dimensioni con parquet chiaro, pavimento bianco, pareti multicolore e nessun camino
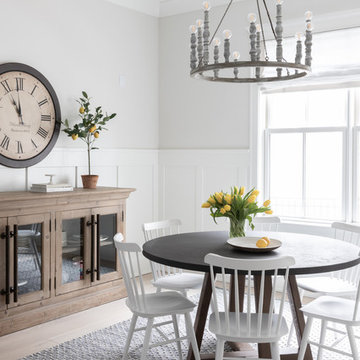
Photo by Emily Kennedy Photo
Ispirazione per una grande sala da pranzo country chiusa con pareti grigie, parquet chiaro, nessun camino e pavimento beige
Ispirazione per una grande sala da pranzo country chiusa con pareti grigie, parquet chiaro, nessun camino e pavimento beige
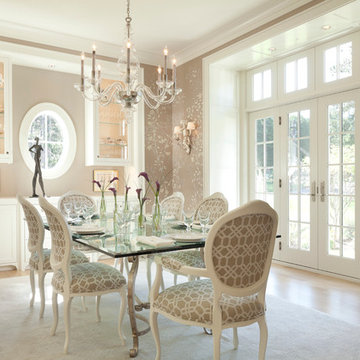
Steve Henke
Esempio di una sala da pranzo chiusa con parquet chiaro e pareti beige
Esempio di una sala da pranzo chiusa con parquet chiaro e pareti beige
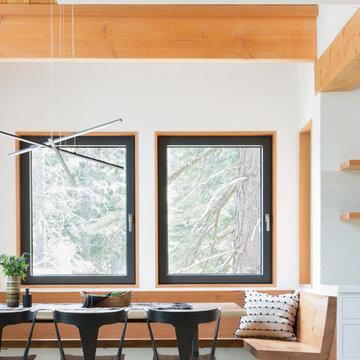
Immagine di una piccola sala da pranzo rustica con pareti bianche e parquet chiaro
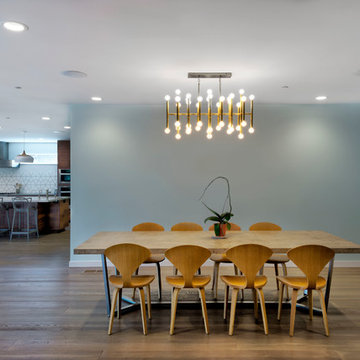
Spacious, light, simplistic yet effective. Combining a hazed glass wall to partition the kitchen while warming the room with the wooden floor and dining furniture and a stunning eye catcher of the ceiling light
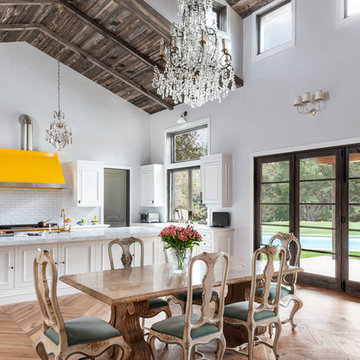
Modern Farmhouse Kitchen in Malibu, CA.
Photography: Grey Crawford
Range: La Cornue
Idee per una sala da pranzo aperta verso il soggiorno country con parquet chiaro, pavimento marrone e pareti grigie
Idee per una sala da pranzo aperta verso il soggiorno country con parquet chiaro, pavimento marrone e pareti grigie
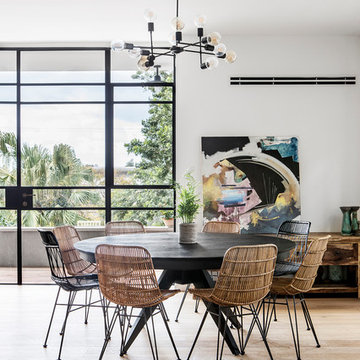
Idee per una grande sala da pranzo aperta verso il soggiorno minimal con pareti bianche, parquet chiaro e pavimento beige
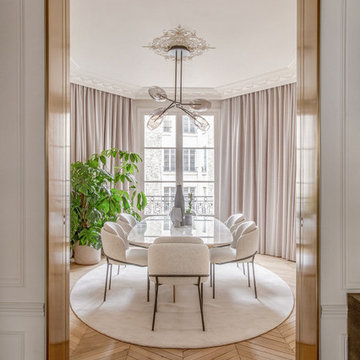
Matthieu Salvaing
Idee per una sala da pranzo tradizionale chiusa con pareti bianche, parquet chiaro e pavimento marrone
Idee per una sala da pranzo tradizionale chiusa con pareti bianche, parquet chiaro e pavimento marrone

A traditional Victorian interior with a modern twist photographed by Tim Clarke-Payton
Immagine di una grande sala da pranzo aperta verso il soggiorno chic con pareti grigie, parquet chiaro, camino classico, cornice del camino in pietra e pavimento giallo
Immagine di una grande sala da pranzo aperta verso il soggiorno chic con pareti grigie, parquet chiaro, camino classico, cornice del camino in pietra e pavimento giallo
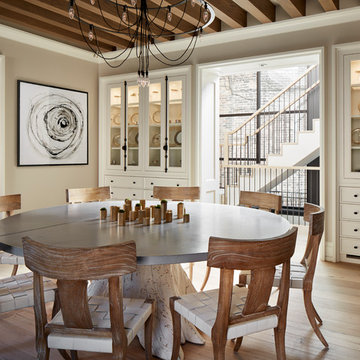
This state-of-the-art residence in Chicago presents a timeless front facade of limestone accents, lime-washed brick and a standing seam metal roof. As the building program leads from a classic entry to the rear terrace, the materials and details open the interiors to direct natural light and highly landscaped indoor-outdoor living spaces. The formal approach transitions into an open, contemporary experience.
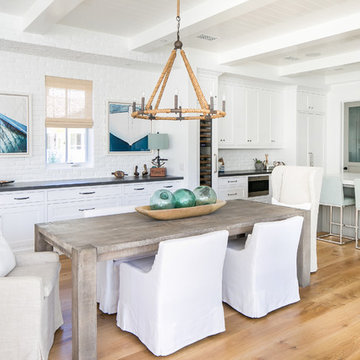
Esempio di una sala da pranzo aperta verso la cucina stile marinaro con pareti bianche, parquet chiaro e nessun camino

Builder: AVB Inc.
Interior Design: Vision Interiors by Visbeen
Photographer: Ashley Avila Photography
The Holloway blends the recent revival of mid-century aesthetics with the timelessness of a country farmhouse. Each façade features playfully arranged windows tucked under steeply pitched gables. Natural wood lapped siding emphasizes this homes more modern elements, while classic white board & batten covers the core of this house. A rustic stone water table wraps around the base and contours down into the rear view-out terrace.
Inside, a wide hallway connects the foyer to the den and living spaces through smooth case-less openings. Featuring a grey stone fireplace, tall windows, and vaulted wood ceiling, the living room bridges between the kitchen and den. The kitchen picks up some mid-century through the use of flat-faced upper and lower cabinets with chrome pulls. Richly toned wood chairs and table cap off the dining room, which is surrounded by windows on three sides. The grand staircase, to the left, is viewable from the outside through a set of giant casement windows on the upper landing. A spacious master suite is situated off of this upper landing. Featuring separate closets, a tiled bath with tub and shower, this suite has a perfect view out to the rear yard through the bedrooms rear windows. All the way upstairs, and to the right of the staircase, is four separate bedrooms. Downstairs, under the master suite, is a gymnasium. This gymnasium is connected to the outdoors through an overhead door and is perfect for athletic activities or storing a boat during cold months. The lower level also features a living room with view out windows and a private guest suite.
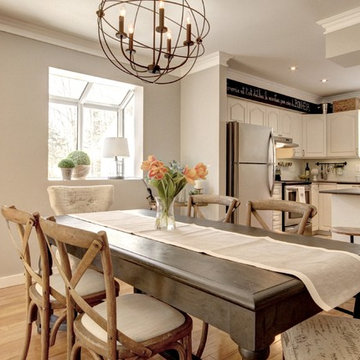
Lyne Brunet
Immagine di una sala da pranzo aperta verso la cucina country di medie dimensioni con pareti grigie e parquet chiaro
Immagine di una sala da pranzo aperta verso la cucina country di medie dimensioni con pareti grigie e parquet chiaro
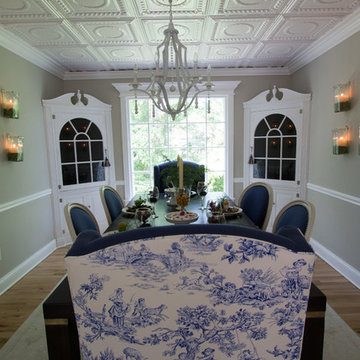
Update of traditional dining room. Refinished dining table, custom toile wingback host & hostess chairs, Louis XVI oval-backed side chairs with nickel nailhead trim, distressed finish, solid navy fabric with contrasting stripe on back. All fabric is Crypton (water and stain resistant). Added painted tin ceiling. Candle sconces on wall. Refinished wood floors. Rug is stain-resistant (pet- and kid-friendly). Photo by Liz Ernest Photography
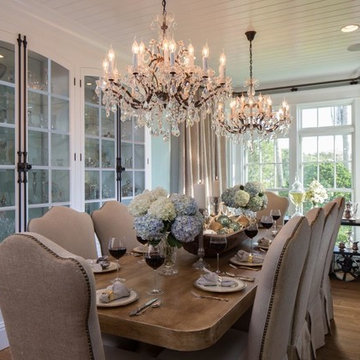
Foto di una piccola sala da pranzo chiusa con pareti verdi, parquet chiaro, nessun camino, pavimento marrone e soffitto in perlinato
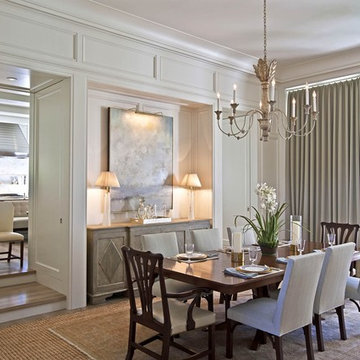
Idee per una sala da pranzo tradizionale chiusa e di medie dimensioni con pareti bianche, parquet chiaro, nessun camino e pavimento beige

NIck White
Esempio di una sala da pranzo aperta verso il soggiorno chic con pareti multicolore, parquet chiaro e pavimento beige
Esempio di una sala da pranzo aperta verso il soggiorno chic con pareti multicolore, parquet chiaro e pavimento beige
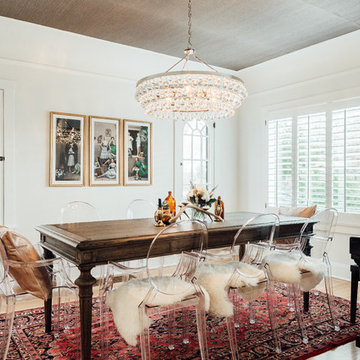
Immagine di una sala da pranzo tradizionale di medie dimensioni con pareti bianche e parquet chiaro
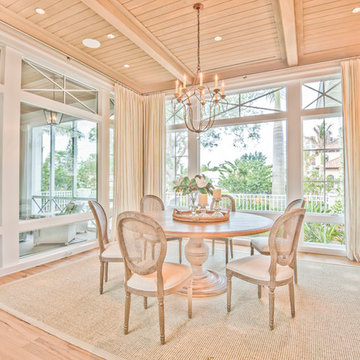
Beautifully appointed custom home near Venice Beach, FL. Designed with the south Florida cottage style that is prevalent in Naples. Every part of this home is detailed to show off the work of the craftsmen that created it.
Sale da Pranzo con parquet chiaro - Foto e idee per arredare
1
