Sale da Pranzo con parquet chiaro e pavimento marrone - Foto e idee per arredare
Filtra anche per:
Budget
Ordina per:Popolari oggi
61 - 80 di 8.521 foto
1 di 3
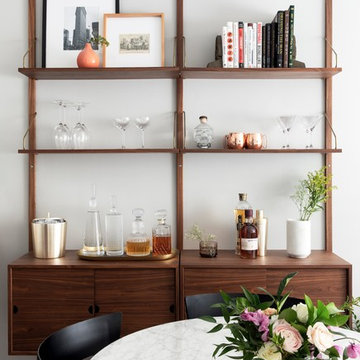
Foto di una sala da pranzo minimalista di medie dimensioni con pareti grigie, parquet chiaro, nessun camino e pavimento marrone
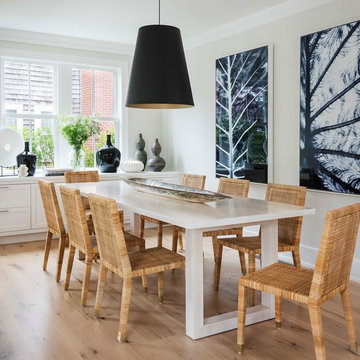
Ispirazione per una grande sala da pranzo costiera con pareti beige, parquet chiaro, pavimento marrone e nessun camino
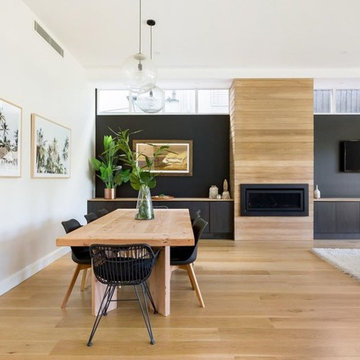
Esempio di una sala da pranzo minimal con pareti nere, parquet chiaro, camino lineare Ribbon, cornice del camino in legno e pavimento marrone
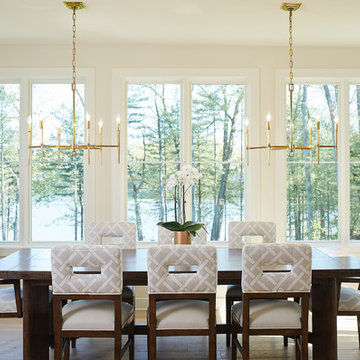
This design blends the recent revival of mid-century aesthetics with the timelessness of a country farmhouse. Each façade features playfully arranged windows tucked under steeply pitched gables. Natural wood lapped siding emphasizes this home's more modern elements, while classic white board & batten covers the core of this house. A rustic stone water table wraps around the base and contours down into the rear view-out terrace.
A Grand ARDA for Custom Home Design goes to
Visbeen Architects, Inc.
Designers: Vision Interiors by Visbeen with AVB Inc
From: East Grand Rapids, Michigan
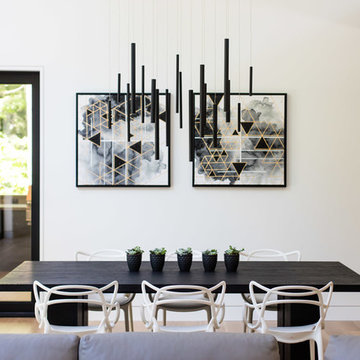
Immagine di una sala da pranzo aperta verso il soggiorno design di medie dimensioni con parquet chiaro, pareti bianche, nessun camino e pavimento marrone
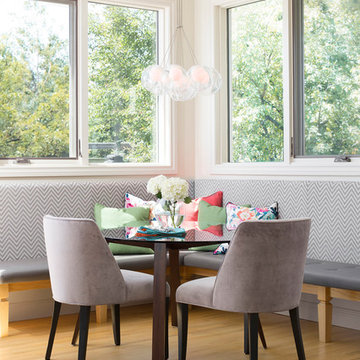
Ispirazione per una sala da pranzo aperta verso la cucina chic di medie dimensioni con pareti bianche, parquet chiaro, nessun camino e pavimento marrone
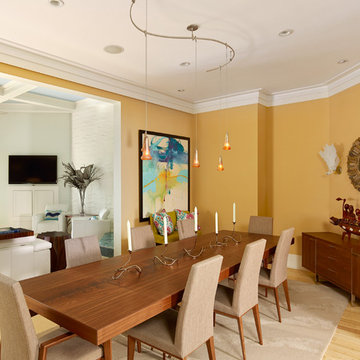
Ispirazione per una sala da pranzo minimalista chiusa e di medie dimensioni con pareti gialle, parquet chiaro, nessun camino e pavimento marrone

Esempio di una sala da pranzo aperta verso il soggiorno industriale di medie dimensioni con pareti bianche, parquet chiaro, camino classico, cornice del camino in cemento, pavimento marrone, travi a vista e pareti in mattoni
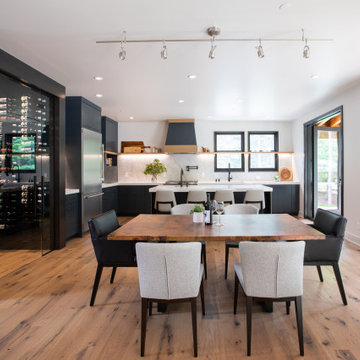
Working with repeat clients is always a dream! The had perfect timing right before the pandemic for their vacation home to get out city and relax in the mountains. This modern mountain home is stunning. Check out every custom detail we did throughout the home to make it a unique experience!
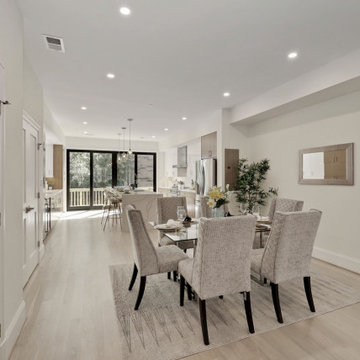
Our clients bought two adjacent rowhomes as investment properties, and we designed and completed a gut renovation of each property. Both homes have two units and near-identical floor plans; a 2-bedroom, 2 bath unit in the basement and a larger “primary” unit with 5 bedrooms and 3 ½ baths taking up the top three floors. This project includes a 3rd-floor addition and a rear addition across the back.
This gut remodel creates contemporary living on the bustling 13th street corridor in the sought-after Columbia Heights neighborhood. Light and airy finishes were used throughout.
The first floor has an open concept floor plan with a modern European-style kitchen, white oak hardwood flooring, and luxurious finishes. The clients selected all-electric appliances for greater energy efficiency. The waterfall edge quartz countertop kitchen island features an overhang with bar seating and a chef’s sink. The kitchen cabinets are soft-close with glossy white acrylic uppers and custom teak graining lowers. Large French doors lead from the kitchen to the private rear wood deck, enabling indoor-outdoor living. Additionally, the main floor has a covered patio at the front entrance.

Esempio di una grande sala da pranzo classica chiusa con pareti beige, parquet chiaro, camino classico, cornice del camino in pietra, pavimento marrone e carta da parati
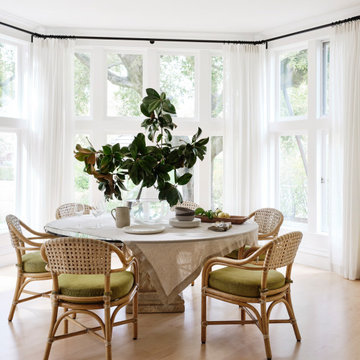
Idee per un angolo colazione tradizionale di medie dimensioni con pareti bianche, parquet chiaro, nessun camino e pavimento marrone
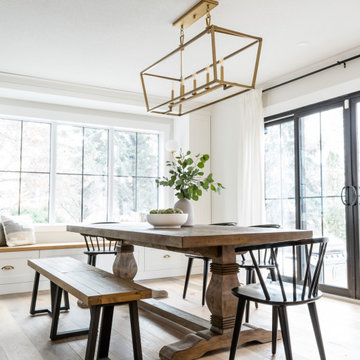
Adjacent to the expansive kitchen is the dining room. With black framed sliding glass patio doors spanning 10' and a custom window seat, there is no shortage of natural light. The warm toned hardwood floors + soft white cabinetry maintain the classic, earthy vibe throughout the home!
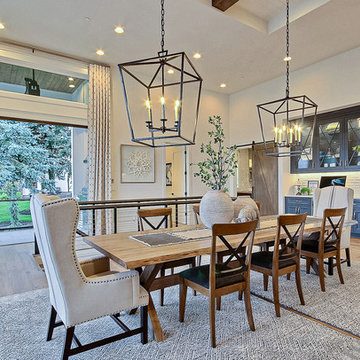
Inspired by the majesty of the Northern Lights and this family's everlasting love for Disney, this home plays host to enlighteningly open vistas and playful activity. Like its namesake, the beloved Sleeping Beauty, this home embodies family, fantasy and adventure in their truest form. Visions are seldom what they seem, but this home did begin 'Once Upon a Dream'. Welcome, to The Aurora.
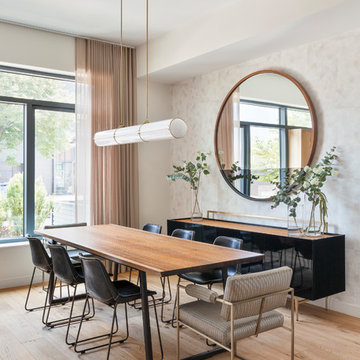
Foto di una grande sala da pranzo aperta verso la cucina design con pareti grigie, parquet chiaro e pavimento marrone
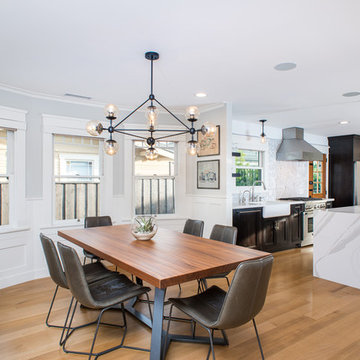
Idee per una sala da pranzo aperta verso la cucina contemporanea di medie dimensioni con pareti grigie, parquet chiaro, pavimento marrone e boiserie
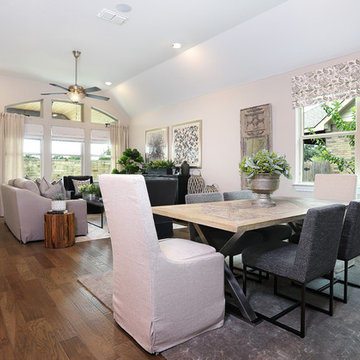
Immagine di una sala da pranzo aperta verso la cucina classica di medie dimensioni con pareti beige, parquet chiaro e pavimento marrone
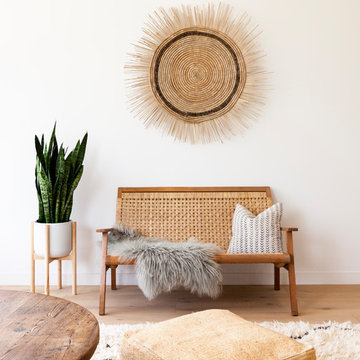
Interior Design Amy Terranova.
Ispirazione per una sala da pranzo aperta verso la cucina minimal di medie dimensioni con pareti bianche, parquet chiaro e pavimento marrone
Ispirazione per una sala da pranzo aperta verso la cucina minimal di medie dimensioni con pareti bianche, parquet chiaro e pavimento marrone
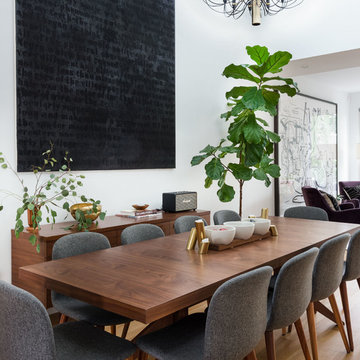
A little greenery goes a long way! Here, the tall fiddle-leaf fig tree next to the client's monumental painting was the perfect antidote to an otherwise gaping white space. Shiny brass accents complement the warm walnut finishes throughout. Photo by Claire Esparros.
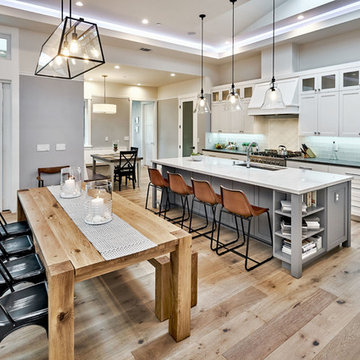
Idee per una sala da pranzo aperta verso il soggiorno country di medie dimensioni con pareti grigie, parquet chiaro, nessun camino e pavimento marrone
Sale da Pranzo con parquet chiaro e pavimento marrone - Foto e idee per arredare
4