Sale da Pranzo con pareti viola e pavimento in legno massello medio - Foto e idee per arredare
Filtra anche per:
Budget
Ordina per:Popolari oggi
1 - 20 di 245 foto

BURLESQUE DINING ROOM
We designed this extraordinary room as part of a large interior design project in Stamford, Lincolnshire. Our client asked us to create for him a Moulin Rouge themed dining room to enchant his guests in the evenings – and to house his prized collection of fine wines.
The palette of deep hues, rich dark wood tones and accents of opulent brass create a warm, luxurious and magical backdrop for poker nights and unforgettable dinner parties.
CLIMATE CONTROLLED WINE STORAGE
The biggest wow factor in this room is undoubtedly the luxury wine cabinet, which was custom designed and made for us by Spiral Cellars. Standing proud in the centre of the back wall, it maintains a constant temperature for our client’s collection of well over a hundred bottles.
As a nice finishing touch, our audio-visuals engineer found a way to connect it to the room’s Q–Motion mood lighting system, integrating it perfectly within the room at all times of day.
POKER NIGHTS AND UNFORGETTABLE DINNER PARTIES
We always love to work with a quirky and OTT brief! This room encapsulates the drama and mystery we are so passionate about creating for our clients.
The wallpaper – a cool, midnight blue grasscloth – envelopes you in the depths of night; the warmer oranges and pinks advancing powerfully out of this shadowy background.
The antique dining table in the centre of the room was brought from another of our client’s properties, and carefully integrated into this design. Another existing piece was the Chesterfield which we had stripped and reupholstered in sumptuous blue leather.
On this project we delivered our full interior design service, which includes concept design visuals, a rigorous technical design package and full project coordination and installation service.
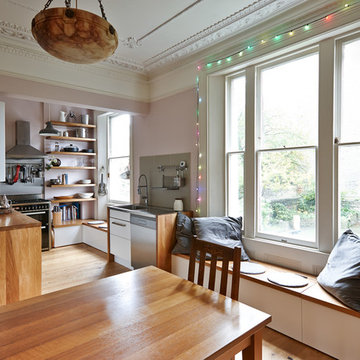
The original layout on the ground floor of this beautiful semi detached property included a small well aged kitchen connected to the dinning area by a 70’s brick bar!
Since the kitchen is 'the heart of every home' and 'everyone always ends up in the kitchen at a party' our brief was to create an open plan space respecting the buildings original internal features and highlighting the large sash windows that over look the garden.
Jake Fitzjones Photography Ltd
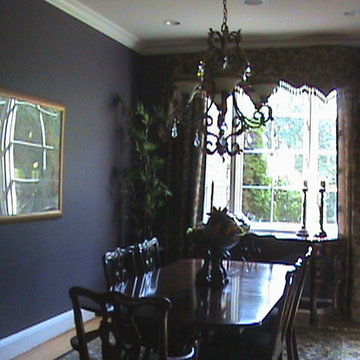
Formal dining room in an open space, custom made draperies, large chandelier with glass globes, Craftique dining room table and chairs, the walls are painted eggplant Benjamin Moore
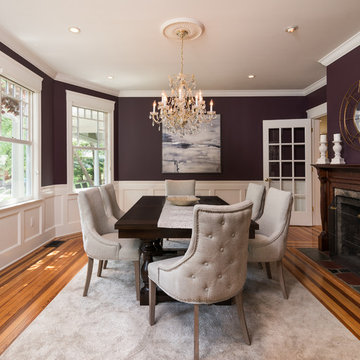
Esempio di una sala da pranzo classica chiusa con pareti viola, pavimento in legno massello medio e pavimento marrone
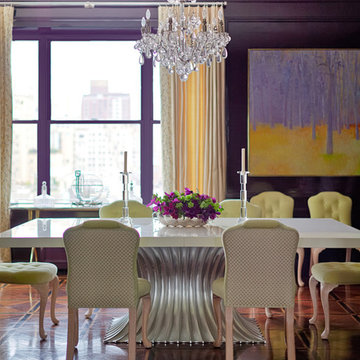
Purple lacquer walls and a stenciled pattern on the wood floor create an elegant and surprising mood for the dining room. Additional sparkle comes from the crystal candle sticks and chandelier combined with the silver leaf on the table base supporting the white lacquer table slab. Interior design by Markham Roberts.
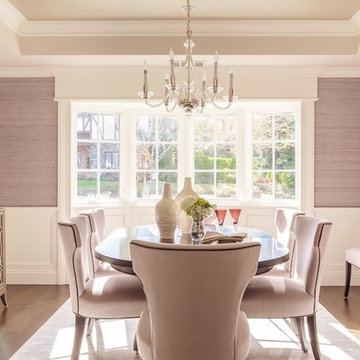
David Duncan Livingston
For this ground up project in one of Lafayette’s most prized neighborhoods, we brought an East Coast sensibility to this West Coast residence. Honoring the client’s love of classical interiors, we layered the traditional architecture with a crisp contrast of saturated colors, clean moldings and refined white marble. In the living room, tailored furnishings are punctuated by modern accents, bespoke draperies and jewelry like sconces. Built-in custom cabinetry, lasting finishes and indoor/outdoor fabrics were used throughout to create a fresh, elegant yet livable home for this active family of five.
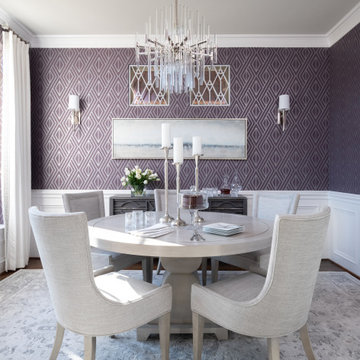
This transitional violet and grey dining room is sophisticated, bright, and airy! The room features a geometric, violet wallpaper paired with neutral, transitional furnishings. A round heather grey dining table and neutral, upholstered armchairs provide the perfect intimate setting. An unexpected modern chandelier is the finishing touch to this space.
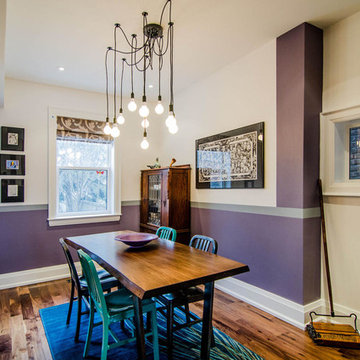
Fraser Homes Inc
Esempio di una sala da pranzo minimal con pareti viola e pavimento in legno massello medio
Esempio di una sala da pranzo minimal con pareti viola e pavimento in legno massello medio
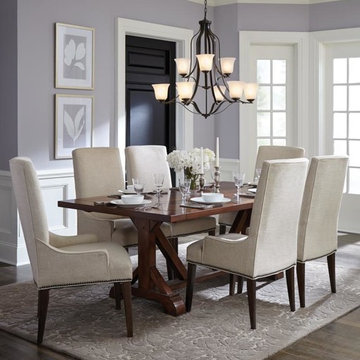
This nine light chandelier combines form and function in a traditional empire silhouette. Trumpeted Satin Etched glass shades and a circular finial further enhance the design. Cluster three sizes together in a multi-fixture installation to make a beautifully dramatic statement in the living room, foyer, entryway or family room. Perfect in a dining room too.
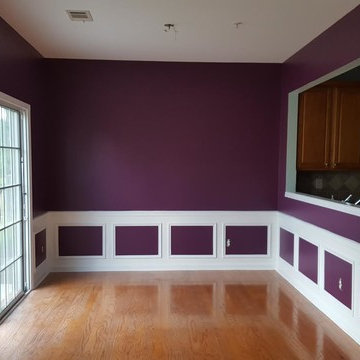
Idee per una sala da pranzo classica chiusa e di medie dimensioni con pareti viola, pavimento in legno massello medio, nessun camino e pavimento marrone
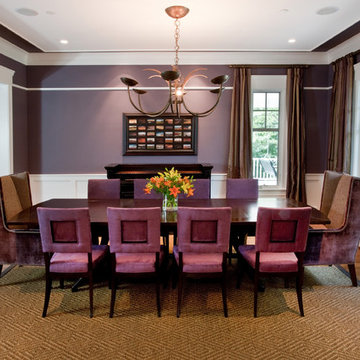
Immagine di una sala da pranzo chic chiusa con pareti viola e pavimento in legno massello medio
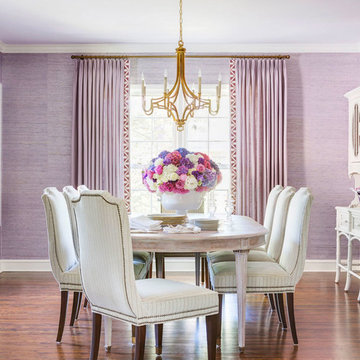
Formal dining room with textured lavender wallpaper, photographed by Rett Peek
Ispirazione per una sala da pranzo classica di medie dimensioni con pareti viola e pavimento in legno massello medio
Ispirazione per una sala da pranzo classica di medie dimensioni con pareti viola e pavimento in legno massello medio
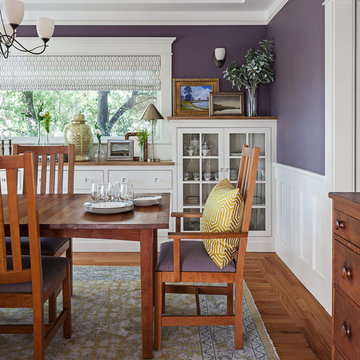
Michele Lee Wilson
Immagine di una sala da pranzo stile americano chiusa e di medie dimensioni con pareti viola, pavimento in legno massello medio, nessun camino e pavimento marrone
Immagine di una sala da pranzo stile americano chiusa e di medie dimensioni con pareti viola, pavimento in legno massello medio, nessun camino e pavimento marrone
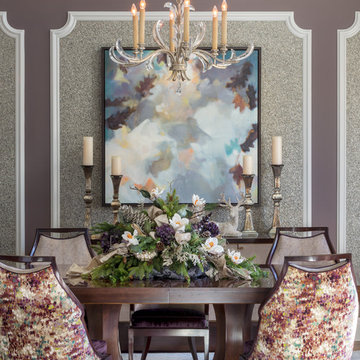
Ispirazione per una sala da pranzo aperta verso il soggiorno chic di medie dimensioni con pareti viola, pavimento in legno massello medio, nessun camino e pavimento marrone
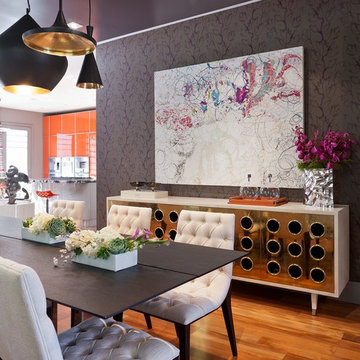
Interior Design Work & Photos by AppleGate Interior Design
Ispirazione per una sala da pranzo aperta verso il soggiorno minimal con pavimento in legno massello medio e pareti viola
Ispirazione per una sala da pranzo aperta verso il soggiorno minimal con pavimento in legno massello medio e pareti viola
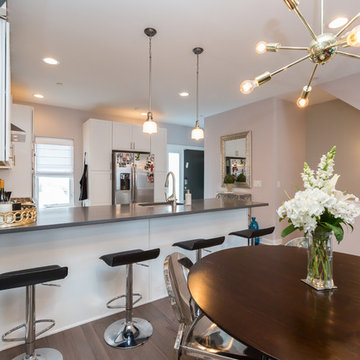
These clients on York Street in Fishtown at this new construction property are certainly not afraid of bold color or pattern. So, we did both for them! We wanted to give a dramatic look for the client while remaining sophisticated. These clients are young professionals and up-and-coming in their fields. Henck Design pulled colorful selections for them in custom upholstered pieces and contrasted them with mixed metals. We mixed in dark wood tones and gorgeous hardwood floors to have an earthy, grounding design element.
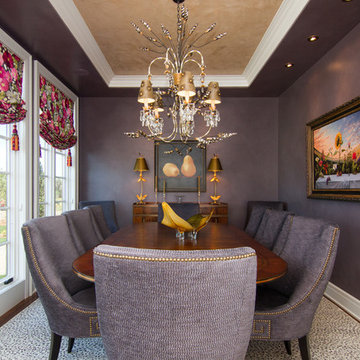
Minneapolis, Minnesota Interior Designer
New construction professionally designed. 11,000 square foot home in the Midwest. Layering colors and metallic pearls to create the charcoal lavender wall look. Venetian plaster coved ceiling and the chandelier of crystals, bobbles and shape adorns the room. Walnut flooring with a beautiful wool rug accent and a wall of windows that goes from the floor to the ceilings
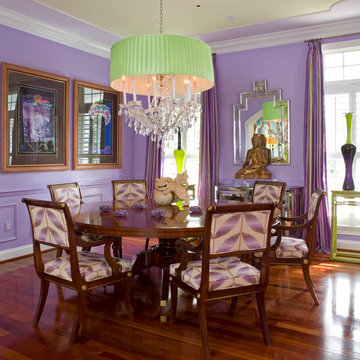
Immagine di una sala da pranzo eclettica chiusa e di medie dimensioni con pareti viola, pavimento in legno massello medio e nessun camino
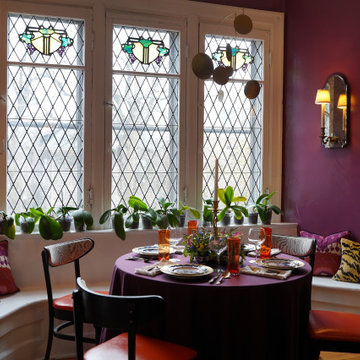
Breakfast room banquette
Idee per un angolo colazione classico con pareti viola, pavimento in legno massello medio e pavimento marrone
Idee per un angolo colazione classico con pareti viola, pavimento in legno massello medio e pavimento marrone
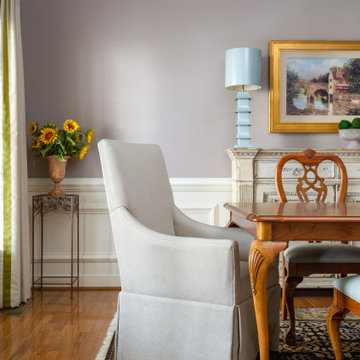
Ispirazione per una sala da pranzo classica chiusa con pareti viola, pavimento in legno massello medio, pavimento marrone, soffitto ribassato e boiserie
Sale da Pranzo con pareti viola e pavimento in legno massello medio - Foto e idee per arredare
1