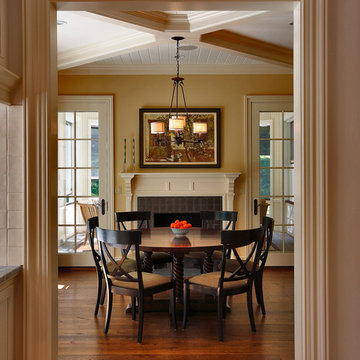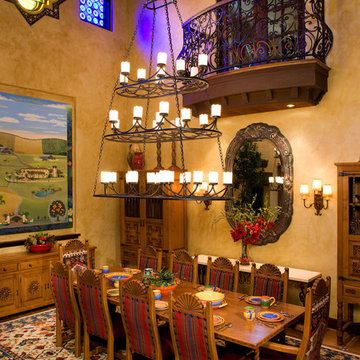Sale da Pranzo con pareti viola e pareti gialle - Foto e idee per arredare
Filtra anche per:
Budget
Ordina per:Popolari oggi
101 - 120 di 6.125 foto

Elegant Dining Room
Foto di una sala da pranzo tradizionale chiusa e di medie dimensioni con pareti gialle, parquet scuro, camino classico, cornice del camino in pietra, pavimento marrone e carta da parati
Foto di una sala da pranzo tradizionale chiusa e di medie dimensioni con pareti gialle, parquet scuro, camino classico, cornice del camino in pietra, pavimento marrone e carta da parati
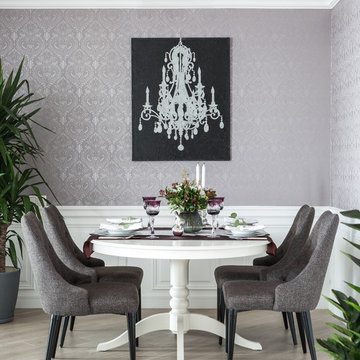
Интерьер столовой зоны в стиле современная классика
Дизайнер Ирина Базыльчик
Фотограф Ольга Шангина
Стилист Елена Илюхина
Foto di una sala da pranzo chic con pareti viola e pavimento beige
Foto di una sala da pranzo chic con pareti viola e pavimento beige
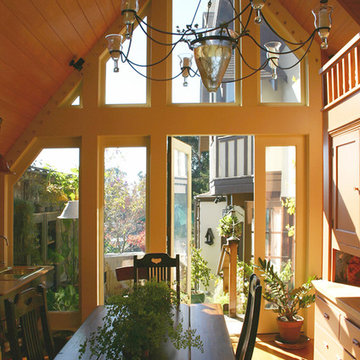
Photo by Claude Sprague
Idee per una sala da pranzo boho chic chiusa e di medie dimensioni con pareti gialle, parquet chiaro e nessun camino
Idee per una sala da pranzo boho chic chiusa e di medie dimensioni con pareti gialle, parquet chiaro e nessun camino
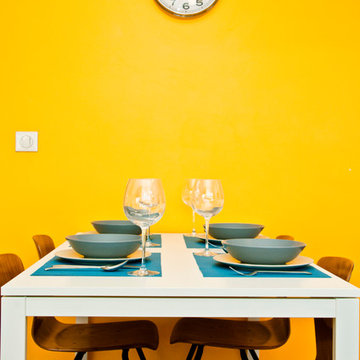
Carole Montias
Idee per una sala da pranzo aperta verso il soggiorno minimal di medie dimensioni con pareti gialle e pavimento in legno massello medio
Idee per una sala da pranzo aperta verso il soggiorno minimal di medie dimensioni con pareti gialle e pavimento in legno massello medio
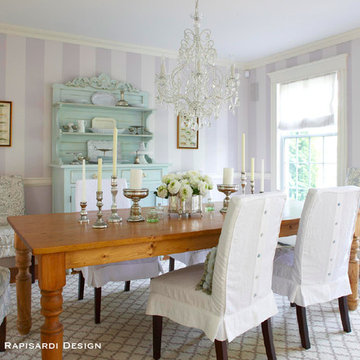
Tracey Rapisardi Design
Foto di una sala da pranzo costiera chiusa e di medie dimensioni con pareti viola e nessun camino
Foto di una sala da pranzo costiera chiusa e di medie dimensioni con pareti viola e nessun camino
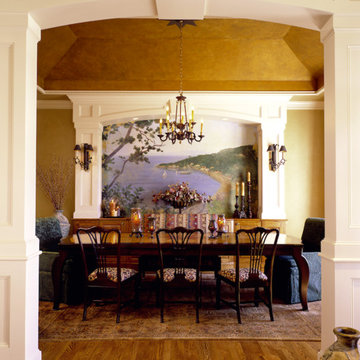
Originally a builder spec house, foreclosed before completion, our client's desire was to create a home with Old World charm. The front facade was redesigned and the dining and living spaces were expanded for entertaining, thus opening up the residence to views of the Highline Canal and the mountains. The entire interior's detailing was refinished completing the home's Old World style.
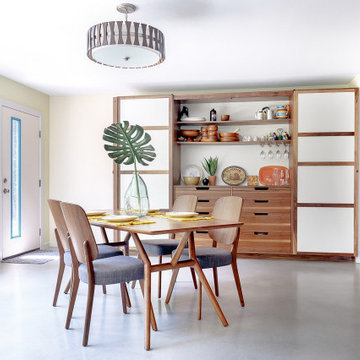
In this photo, the center doors of the buffet are shown open. This exposes the large drawers for serving ware, dishes and glassware.
Immagine di una sala da pranzo aperta verso la cucina moderna con pareti gialle, pavimento in cemento e pavimento grigio
Immagine di una sala da pranzo aperta verso la cucina moderna con pareti gialle, pavimento in cemento e pavimento grigio
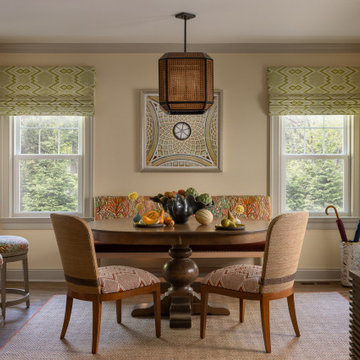
Breakfast nook with organic details.
Idee per un angolo colazione tradizionale di medie dimensioni con pareti gialle, pavimento in legno massello medio e pavimento marrone
Idee per un angolo colazione tradizionale di medie dimensioni con pareti gialle, pavimento in legno massello medio e pavimento marrone
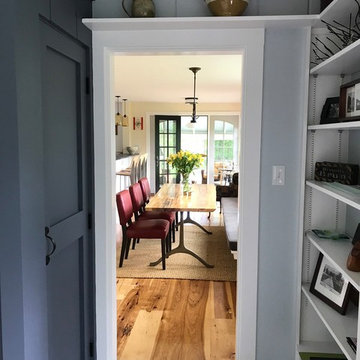
The new owners of this house in Harvard, Massachusetts loved its location and authentic Shaker characteristics, but weren’t fans of its curious layout. A dated first-floor full bathroom could only be accessed by going up a few steps to a landing, opening the bathroom door and then going down the same number of steps to enter the room. The dark kitchen faced the driveway to the north, rather than the bucolic backyard fields to the south. The dining space felt more like an enlarged hall and could only comfortably seat four. Upstairs, a den/office had a woefully low ceiling; the master bedroom had limited storage, and a sad full bathroom featured a cramped shower.
KHS proposed a number of changes to create an updated home where the owners could enjoy cooking, entertaining, and being connected to the outdoors from the first-floor living spaces, while also experiencing more inviting and more functional private spaces upstairs.
On the first floor, the primary change was to capture space that had been part of an upper-level screen porch and convert it to interior space. To make the interior expansion seamless, we raised the floor of the area that had been the upper-level porch, so it aligns with the main living level, and made sure there would be no soffits in the planes of the walls we removed. We also raised the floor of the remaining lower-level porch to reduce the number of steps required to circulate from it to the newly expanded interior. New patio door systems now fill the arched openings that used to be infilled with screen. The exterior interventions (which also included some new casement windows in the dining area) were designed to be subtle, while affording significant improvements on the interior. Additionally, the first-floor bathroom was reconfigured, shifting one of its walls to widen the dining space, and moving the entrance to the bathroom from the stair landing to the kitchen instead.
These changes (which involved significant structural interventions) resulted in a much more open space to accommodate a new kitchen with a view of the lush backyard and a new dining space defined by a new built-in banquette that comfortably seats six, and -- with the addition of a table extension -- up to eight people.
Upstairs in the den/office, replacing the low, board ceiling with a raised, plaster, tray ceiling that springs from above the original board-finish walls – newly painted a light color -- created a much more inviting, bright, and expansive space. Re-configuring the master bath to accommodate a larger shower and adding built-in storage cabinets in the master bedroom improved comfort and function. A new whole-house color palette rounds out the improvements.
Photos by Katie Hutchison
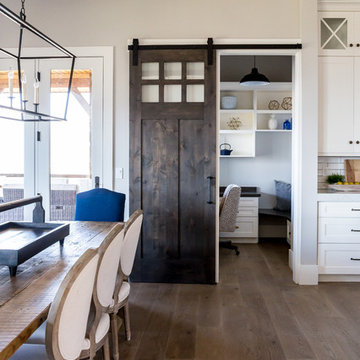
Immagine di una grande sala da pranzo aperta verso il soggiorno country con pavimento in legno massello medio, pareti gialle e nessun camino
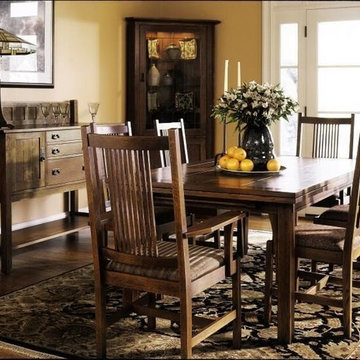
Ispirazione per una sala da pranzo chic chiusa e di medie dimensioni con pareti gialle, parquet scuro e nessun camino
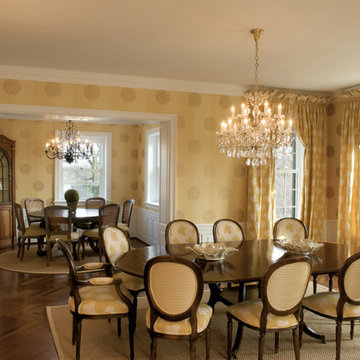
Ispirazione per una sala da pranzo tradizionale chiusa e di medie dimensioni con pareti gialle e parquet scuro
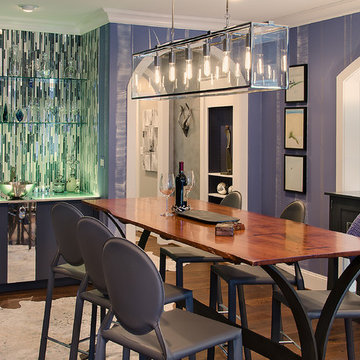
The table top was fabricated by Seth Woods of Woods Refinishing in Richmond, VA. The reclaimed steel base was fabricated by Small Axe Forge of Richmond, VA. The bar height allows for tv viewing and ideal social gatherings. John Magor Photography
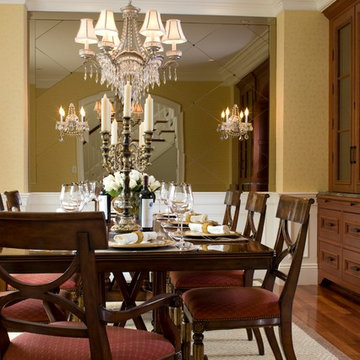
Sam Grey Photography, MDK Designs
Idee per una sala da pranzo chic con pareti gialle e pavimento in legno massello medio
Idee per una sala da pranzo chic con pareti gialle e pavimento in legno massello medio
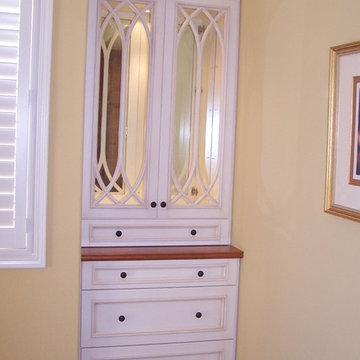
Built-In China Buffer, White Cabinets, Dark Wood Top, Victorian Mullions, Mirror Back, Cabinet Lights
Foto di una piccola sala da pranzo aperta verso la cucina chic con pareti gialle e pavimento in legno massello medio
Foto di una piccola sala da pranzo aperta verso la cucina chic con pareti gialle e pavimento in legno massello medio
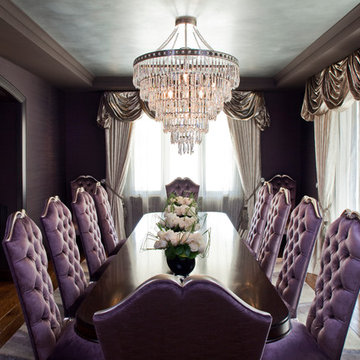
Interiors by SFA Design
Photography by Meghan Bierle-O'Brien
Foto di una grande sala da pranzo minimal chiusa con pareti viola
Foto di una grande sala da pranzo minimal chiusa con pareti viola
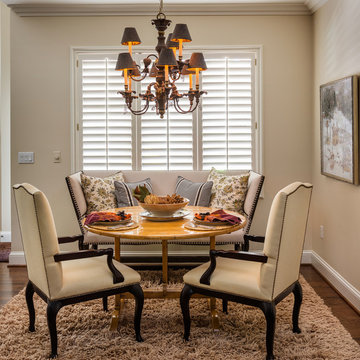
Immagine di una grande sala da pranzo aperta verso il soggiorno chic con pareti gialle, parquet scuro, camino classico e cornice del camino in pietra

brass cabinet hardware, kitchen diner, parquet floor, wooden table
Ispirazione per una sala da pranzo aperta verso la cucina boho chic con pareti gialle, nessun camino, pavimento grigio e carta da parati
Ispirazione per una sala da pranzo aperta verso la cucina boho chic con pareti gialle, nessun camino, pavimento grigio e carta da parati
Sale da Pranzo con pareti viola e pareti gialle - Foto e idee per arredare
6
