Sale da Pranzo con pareti verdi - Foto e idee per arredare
Filtra anche per:
Budget
Ordina per:Popolari oggi
121 - 140 di 1.597 foto
1 di 3
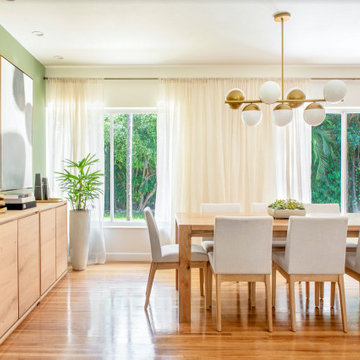
Natural, young, and elegant. Located in one of Miami's most calm and residential neighborhoods. This project is a harmonious combination between the beautiful nature surrounding the house and our client's passion for natural elements and contemporary finishes.
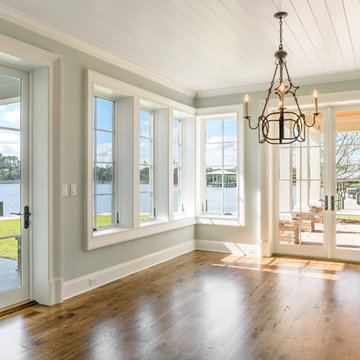
Glenn Layton Homes, LLC, "Building Your Coastal Lifestyle"
Immagine di una sala da pranzo aperta verso la cucina stile marinaro di medie dimensioni con pareti verdi, pavimento in legno massello medio e nessun camino
Immagine di una sala da pranzo aperta verso la cucina stile marinaro di medie dimensioni con pareti verdi, pavimento in legno massello medio e nessun camino
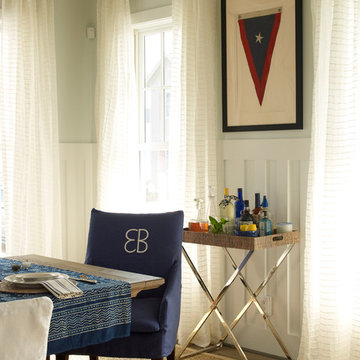
Tria Giovan
Immagine di una grande sala da pranzo aperta verso il soggiorno stile marino con pareti verdi e parquet scuro
Immagine di una grande sala da pranzo aperta verso il soggiorno stile marino con pareti verdi e parquet scuro
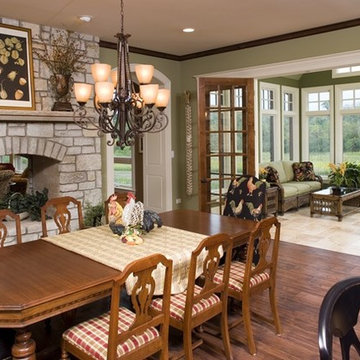
The breakfast room features a huge fireplace built with locally quarried stone. Magnificent windows open the living space to the living space to the outdoors.
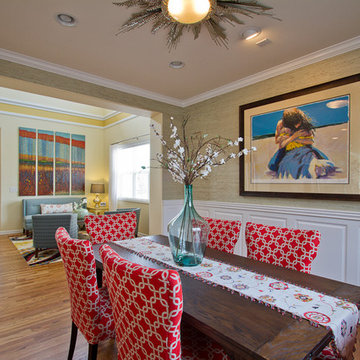
Grasscloth wallpaper above white wainscoting. Global Views flame flush light fixture.
Wallpaper: Stroheim Altai Arrowroot color: spa
Photo by Chris Laplante
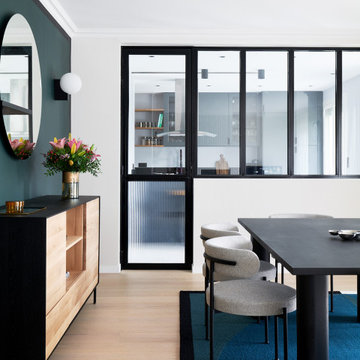
Esempio di una sala da pranzo minimal di medie dimensioni con pareti verdi e parquet chiaro
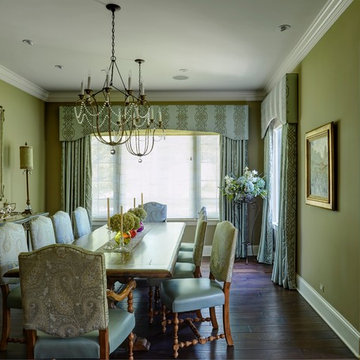
Ispirazione per una grande sala da pranzo tradizionale chiusa con pareti verdi, parquet scuro, nessun camino e pavimento marrone
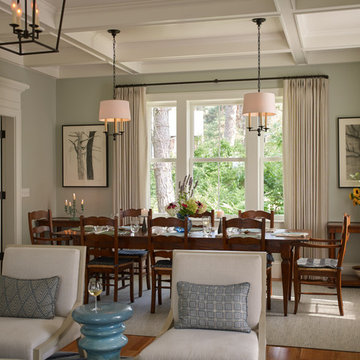
The interior details are simple, elegant, and are understated to display fine craftsmanship throughout the home. The design and finishes are not pretentious - but exactly what you would expect to find in an accomplished Maine artist’s home. Each piece of artwork carefully informed the selections that would highlight the art and contribute to the personality of each space.
© Darren Setlow Photography
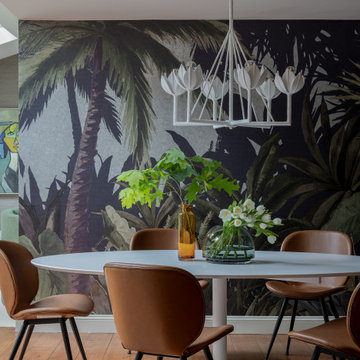
Unique breakfast room published in Best of Boston- Boston Home 2023 issue.
Foto di un angolo colazione contemporaneo di medie dimensioni con pareti verdi e parquet scuro
Foto di un angolo colazione contemporaneo di medie dimensioni con pareti verdi e parquet scuro
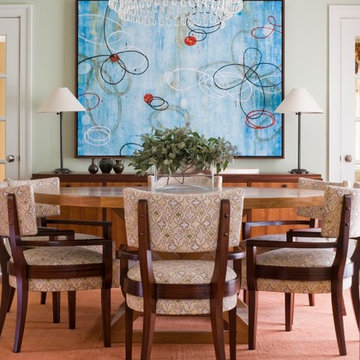
John Healey
Immagine di una sala da pranzo tradizionale chiusa e di medie dimensioni con pareti verdi e parquet scuro
Immagine di una sala da pranzo tradizionale chiusa e di medie dimensioni con pareti verdi e parquet scuro
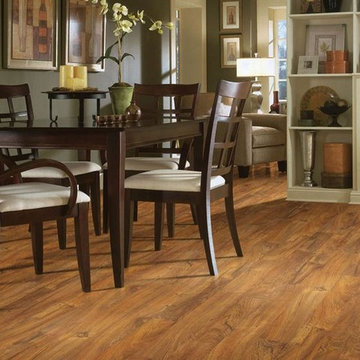
Immagine di una sala da pranzo classica chiusa e di medie dimensioni con pavimento in laminato, nessun camino, pavimento marrone e pareti verdi
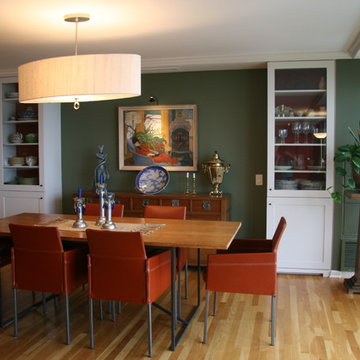
Idee per una sala da pranzo aperta verso la cucina eclettica di medie dimensioni con pareti verdi, parquet chiaro e pavimento marrone
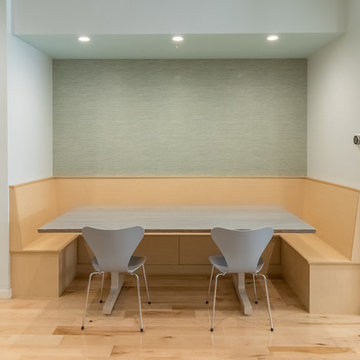
Chase Vogt
Dining Table by Wood From the Hood
Idee per una sala da pranzo aperta verso la cucina nordica di medie dimensioni con pareti verdi e parquet chiaro
Idee per una sala da pranzo aperta verso la cucina nordica di medie dimensioni con pareti verdi e parquet chiaro
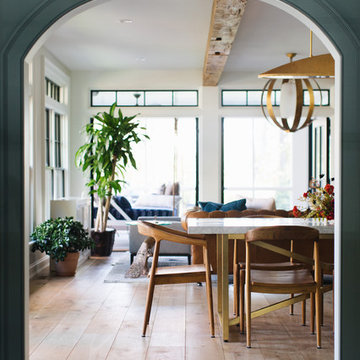
Stoffer Photography
Esempio di una sala da pranzo aperta verso la cucina chic di medie dimensioni con pareti verdi, pavimento in legno massello medio, nessun camino e pavimento marrone
Esempio di una sala da pranzo aperta verso la cucina chic di medie dimensioni con pareti verdi, pavimento in legno massello medio, nessun camino e pavimento marrone
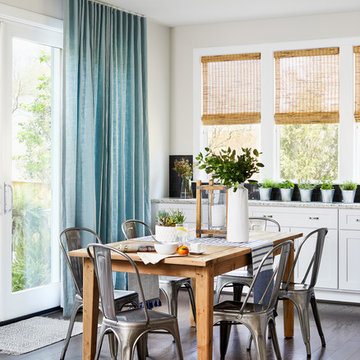
We used family-friendly interiors using cheerful colors reminiscent of the beach - sand, sea-grass, water, and sky. To avoid feeling overly coastal, we made a point to incorporate the colors they love in subtle ways.
Project designed by Boston interior design studio Dane Austin Design. They serve Boston, Cambridge, Hingham, Cohasset, Newton, Weston, Lexington, Concord, Dover, Andover, Gloucester, as well as surrounding areas.
For more about Dane Austin Design, click here: https://daneaustindesign.com/
To learn more about this project, click here: https://daneaustindesign.com/arlington-residence
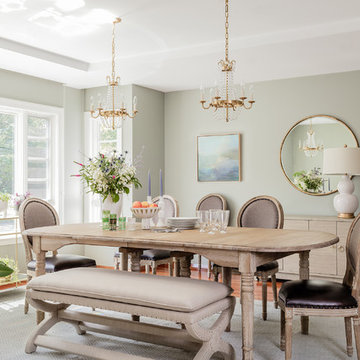
A busy family moves to a new home stuck in the 90's in metro Boston and requests a full refresh and renovation. Lots of family friendly materials and finishes are used. Some areas feel more modern, others have more of a transitional flair. Elegance is not impossible in a family home, as this project illustrates. Spaces are designed and used for adults and kids. For example the family room doubles as a kids craft room, but also houses a piano and guitars, a library and a sitting area for parents to hang out with their children. The living room is family friendly with a stain resistant sectional sofa, large TV screen but also houses refined decor, a wet bar, and sophisticated seating. The entry foyer offers bins to throw shoes in, and the dining room has an indoor outdoor rug that can be hosed down as needed! The master bedroom is a romantic, transitional space.
Photography: Michael J Lee
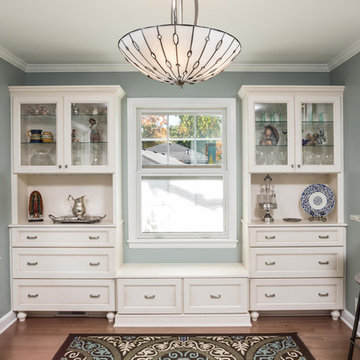
With white cabinets and white granite countertops, this remodeled open concept kitchen feels a little bit bigger and a little bit brighter.
Esempio di una sala da pranzo aperta verso la cucina tradizionale di medie dimensioni con pareti verdi e parquet chiaro
Esempio di una sala da pranzo aperta verso la cucina tradizionale di medie dimensioni con pareti verdi e parquet chiaro
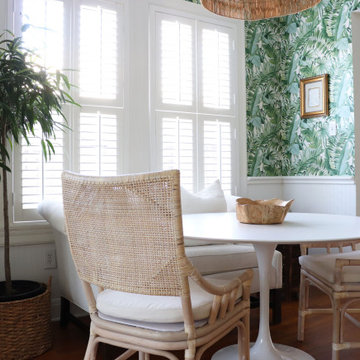
This relaxing space was filled with all new furnishings, décor, and lighting that allow comfortable dining. An antique upholstered settee adds a refined character to the space.
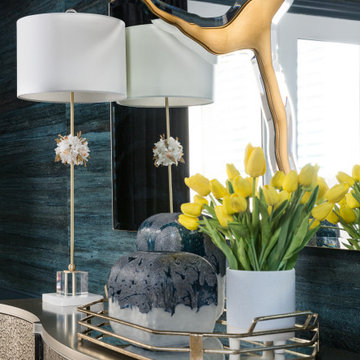
Foto di una sala da pranzo classica chiusa e di medie dimensioni con pareti verdi, parquet chiaro, pavimento marrone, soffitto a cassettoni e carta da parati
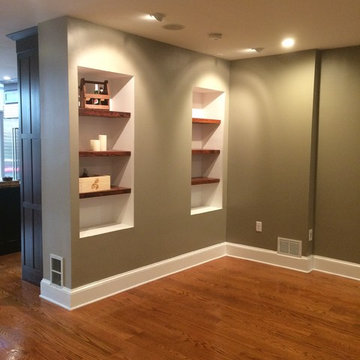
Foto di una sala da pranzo aperta verso il soggiorno american style di medie dimensioni con pareti verdi, pavimento in legno massello medio, nessun camino e pavimento marrone
Sale da Pranzo con pareti verdi - Foto e idee per arredare
7