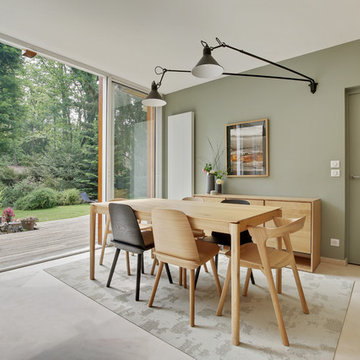Sale da Pranzo con pareti verdi - Foto e idee per arredare
Filtra anche per:
Budget
Ordina per:Popolari oggi
81 - 100 di 1.597 foto

Immagine di una sala da pranzo tradizionale chiusa con pareti verdi, parquet scuro e pavimento marrone
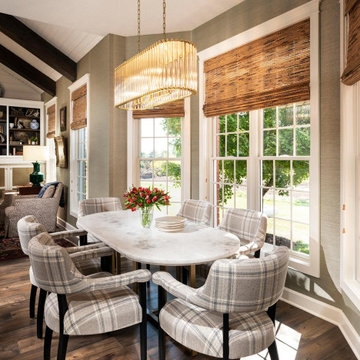
Esempio di un angolo colazione chic di medie dimensioni con pareti verdi e parquet scuro

Scott Amundson
Idee per una grande sala da pranzo aperta verso la cucina moderna con pareti verdi, camino classico, cornice del camino in mattoni, pavimento marrone e pavimento in legno massello medio
Idee per una grande sala da pranzo aperta verso la cucina moderna con pareti verdi, camino classico, cornice del camino in mattoni, pavimento marrone e pavimento in legno massello medio
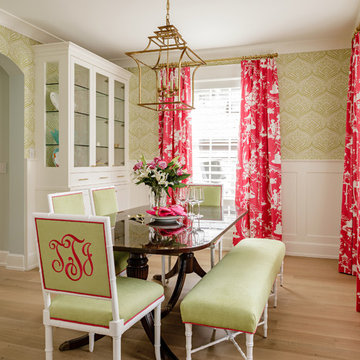
Lincoln Barbour
Ispirazione per una sala da pranzo classica chiusa e di medie dimensioni con pareti verdi, parquet chiaro e pavimento beige
Ispirazione per una sala da pranzo classica chiusa e di medie dimensioni con pareti verdi, parquet chiaro e pavimento beige
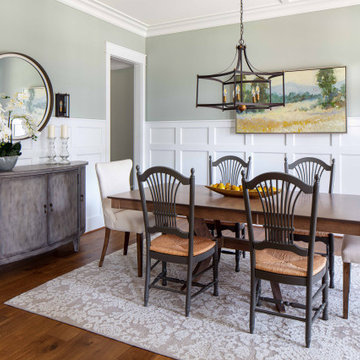
Esempio di una sala da pranzo chic chiusa e di medie dimensioni con pareti verdi, pavimento in legno massello medio, nessun camino, pavimento marrone e boiserie

Our homeowners approached us for design help shortly after purchasing a fixer upper. They wanted to redesign the home into an open concept plan. Their goal was something that would serve multiple functions: allow them to entertain small groups while accommodating their two small children not only now but into the future as they grow up and have social lives of their own. They wanted the kitchen opened up to the living room to create a Great Room. The living room was also in need of an update including the bulky, existing brick fireplace. They were interested in an aesthetic that would have a mid-century flair with a modern layout. We added built-in cabinetry on either side of the fireplace mimicking the wood and stain color true to the era. The adjacent Family Room, needed minor updates to carry the mid-century flavor throughout.
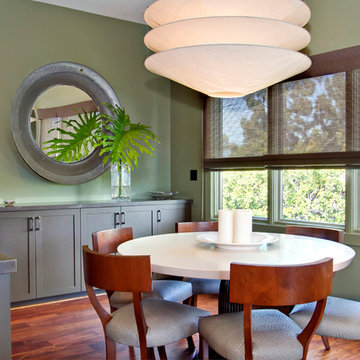
Contemporary dining location with la covered cabinetry quartz countertops and simulated ostrich skin fabric.
Immagine di una grande sala da pranzo contemporanea chiusa con pareti verdi, parquet scuro, nessun camino e pavimento marrone
Immagine di una grande sala da pranzo contemporanea chiusa con pareti verdi, parquet scuro, nessun camino e pavimento marrone
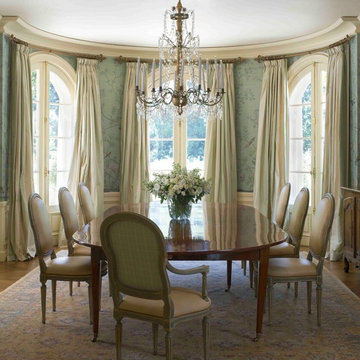
The dining room is made for family gatherings, with a large, welcoming table and green floral walls that open out to the garden. After passing through the stair hall and gallery, one reaches the racetrack-shaped dining room. The dining is also accessible from a side door to the living room, allowing for easy circulation during events.
Photographer: Mark Darley, Matthew Millman
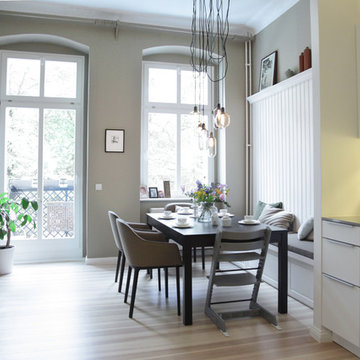
Foto: Philipp Häberlin-Collet
die neue Einbaubank bietet viel Platz für die Familie und viel Stauraum in den Schubfächern
Idee per una grande sala da pranzo aperta verso il soggiorno minimal con pareti verdi e parquet chiaro
Idee per una grande sala da pranzo aperta verso il soggiorno minimal con pareti verdi e parquet chiaro
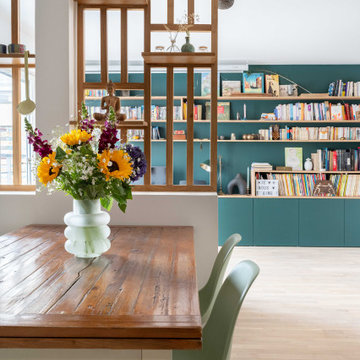
Immagine di una sala da pranzo aperta verso il soggiorno moderna di medie dimensioni con pareti verdi e parquet chiaro

The Breakfast Room leading onto the kitchen through pockets doors using reclaimed Victorian pine doors. A dining area on one side and a seating area around the wood burner create a very cosy atmosphere.
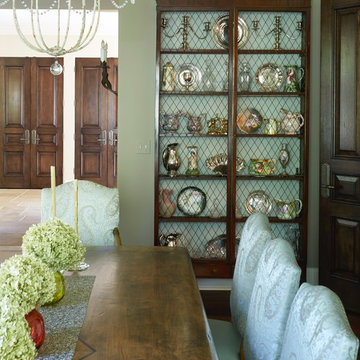
Foto di una grande sala da pranzo tradizionale chiusa con pareti verdi, parquet scuro, nessun camino e pavimento marrone
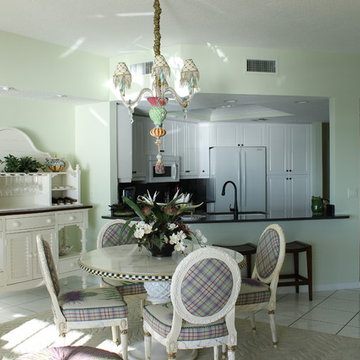
Photo by Erika Cooper. The centerpieces of the open concept condo were the Mackenzie Childs' chandelier, dining table, and dining chairs, which the client chose on her own. We designed around these pieces and incorporated them into the room, allowing them to take center stage without dominating it completely. The buffet provides extra storage and helps to offset the stark whiteness of the tile and kitchen cabinets, which the client had no desire to change. Soft pendant lighting over the eating nook in the kitchen is perfect an intimate yet informal dinner for one or two.
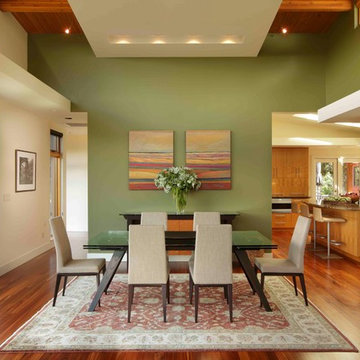
Immagine di una sala da pranzo aperta verso il soggiorno minimalista con pareti verdi e parquet scuro
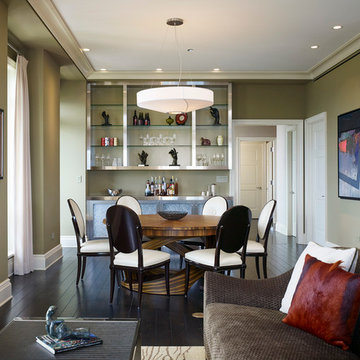
Immagine di una sala da pranzo aperta verso il soggiorno design di medie dimensioni con pareti verdi, parquet scuro e nessun camino
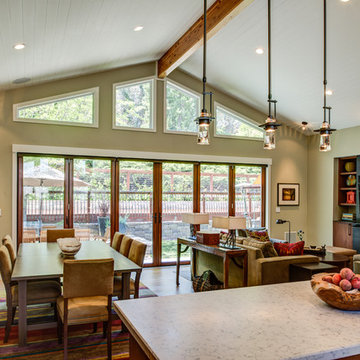
Small pendant lights, suspended from a vaulted ceiling, provide a minimal visual barrier without breaking up the space.
San Francisco interior design,
SF Bay Area interior design,
Berkeley interior design,
Piedmont interior design,
East Bay interior design,
San Francisco home renovation,
SF Bay Area home renovation,
Berkeley home renovation,
Piedmont home renovation,
East Bay home renovation,
San Francisco home remodeling,
SF Bay Area home remodeling,
Berkeley home remodeling,
Piedmont home remodeling,
East Bay home remodeling
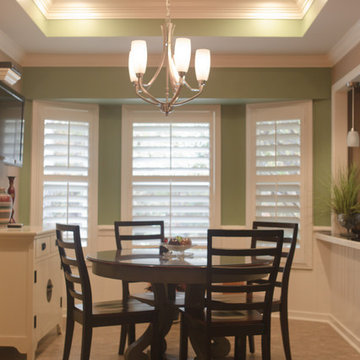
After: The area was freshened with new lighting, paint, wood blinds, tiered ceiling, and new flooring.
Photos: Hull Portraits
Ispirazione per una sala da pranzo aperta verso la cucina classica di medie dimensioni con pareti verdi, nessun camino, pavimento in legno massello medio e pavimento marrone
Ispirazione per una sala da pranzo aperta verso la cucina classica di medie dimensioni con pareti verdi, nessun camino, pavimento in legno massello medio e pavimento marrone
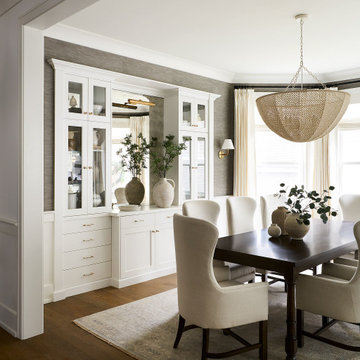
Idee per una sala da pranzo chic chiusa e di medie dimensioni con pareti verdi, parquet chiaro, pavimento marrone e carta da parati
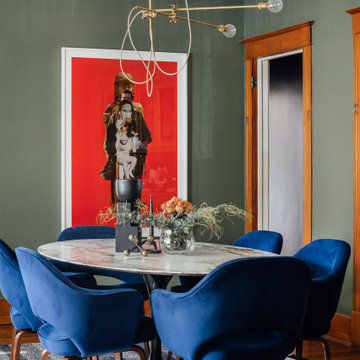
We love the idea of the bold, modern photograph on the far wall. First thing you see when you enter the house, the goal was to slice right through the Craftsman, with crisp modern color. We also love the pairing of primary colors - red with the client’s own blue Saarinen chairs. We also love the slight irreverence in the exposed wires of the gently industrial light.
Sale da Pranzo con pareti verdi - Foto e idee per arredare
5
