Sale da Pranzo con pareti verdi e camino classico - Foto e idee per arredare
Ordina per:Popolari oggi
61 - 80 di 612 foto
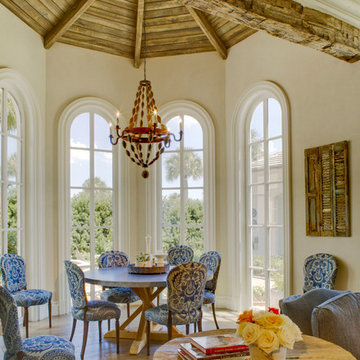
Ispirazione per una grande sala da pranzo tradizionale chiusa con pareti verdi, parquet chiaro, camino classico, cornice del camino in pietra e pavimento beige
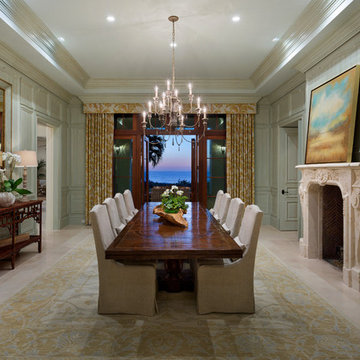
Ed Butera
Idee per una sala da pranzo mediterranea chiusa con pareti verdi, camino classico e pavimento beige
Idee per una sala da pranzo mediterranea chiusa con pareti verdi, camino classico e pavimento beige
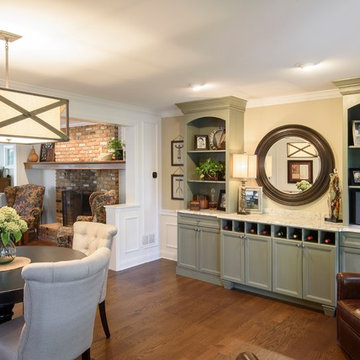
This breakfast nook is sectioned off from the main dining room and provides a more private, cozy space to dine when not hosting. The wooden light fixture and green cabinet are a blend of traditional and contemporary styling. The ceiling lights highlight the cabinetry and the hanging light creates a focal point over the table. The large opening leading to the dining room creates an open feel, and the high shelving adds layers to the room. One unique element of the cabinetry apart from the high shelving is the cube shelving, perfect for holding wine or other small items, while simultaneously adding to the display of the wall.
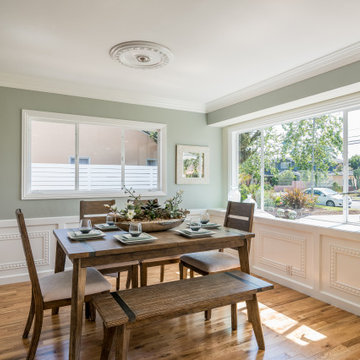
Ispirazione per una sala da pranzo aperta verso il soggiorno country di medie dimensioni con pareti verdi, pavimento in legno massello medio, camino classico, cornice del camino in mattoni e boiserie
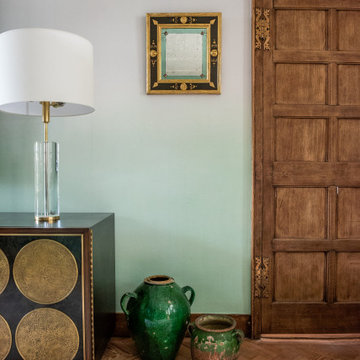
An old and dark transitionary space was transformed into a bright and fresh dining room. The room is off a conservatory and brings the outside in the house by using plants and greenery.
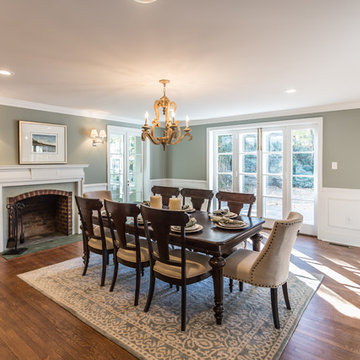
Idee per una sala da pranzo classica chiusa e di medie dimensioni con pareti verdi, parquet scuro, camino classico, cornice del camino in mattoni e pavimento marrone

http://211westerlyroad.com/
Introducing a distinctive residence in the coveted Weston Estate's neighborhood. A striking antique mirrored fireplace wall accents the majestic family room. The European elegance of the custom millwork in the entertainment sized dining room accents the recently renovated designer kitchen. Decorative French doors overlook the tiered granite and stone terrace leading to a resort-quality pool, outdoor fireplace, wading pool and hot tub. The library's rich wood paneling, an enchanting music room and first floor bedroom guest suite complete the main floor. The grande master suite has a palatial dressing room, private office and luxurious spa-like bathroom. The mud room is equipped with a dumbwaiter for your convenience. The walk-out entertainment level includes a state-of-the-art home theatre, wine cellar and billiards room that leads to a covered terrace. A semi-circular driveway and gated grounds complete the landscape for the ultimate definition of luxurious living.
Eric Barry Photography
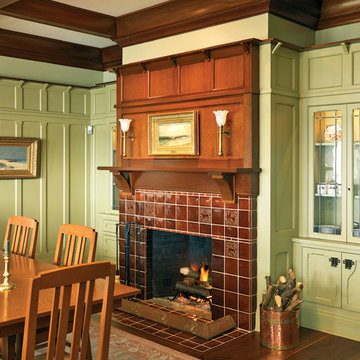
This project was an historic renovation located on Narragansett Point in Newport, RI returning the structure to a single family house. The stunning porch running the length of the first floor and overlooking the bay served as the focal point for the design work. The view of the bay from the great octagon living room and outdoor porch is the heart of this waterfront home. The exterior was restored to 19th century character. Craftsman inspired details directed the character of the interiors. The entry hall is paneled in butternut, a traditional material for boat interiors.

Foto di un'ampia sala da pranzo tradizionale chiusa con pareti verdi, moquette, camino classico e cornice del camino in mattoni
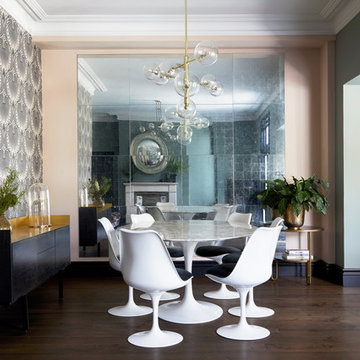
Photo Credits: Anna Stathaki
Ispirazione per una sala da pranzo moderna di medie dimensioni con pareti verdi, pavimento in legno massello medio, camino classico, cornice del camino in pietra e pavimento marrone
Ispirazione per una sala da pranzo moderna di medie dimensioni con pareti verdi, pavimento in legno massello medio, camino classico, cornice del camino in pietra e pavimento marrone

Мебель, в основном, старинная. «Вся квартира была полностью заставлена мебелью и антиквариатом, — рассказывает дизайнер. — Она хранила в себе 59 лет жизни разных поколений этой семьи, и было ощущение, что из нее ничего и никогда не выбрасывали. Около двух месяцев из квартиры выносили, вывозили и раздавали все, что можно, но и осталось немало. Поэтому значительная часть мебели в проекте пришла по наследству. Также часть мебели перекочевала из предыдущей квартиры хозяев. К примеру, круглый стол со стульями, который подарили заказчикам родители хозяйки».
На стене: Елена Руфова. «Цветы», 2005. Гуашь.
На жардиньерке: Ваза для цветов Abhika в виде женской головы. Сицилийская керамика.
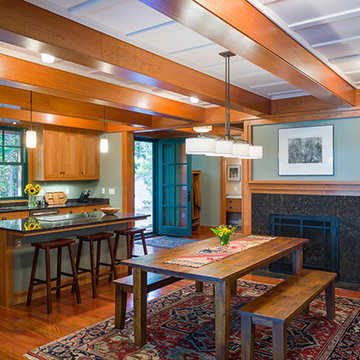
Design: Always by Design (AxD) principal Ed Barnhart, AIA; Photo Credit: Paul S. Bartholomew
Esempio di una sala da pranzo stile americano con pareti verdi, parquet chiaro, camino classico e pavimento marrone
Esempio di una sala da pranzo stile americano con pareti verdi, parquet chiaro, camino classico e pavimento marrone
This renovation centered on creating a family gathering space. What better way to highlight the purpose of the space than to draw one’s vision to straight to family photos framed gallery style.
DaubmanPhotography@Cox.net
DaubmanPhotography@Cox.net
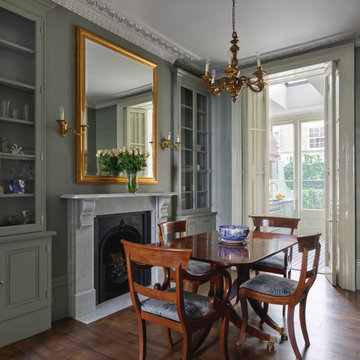
Immagine di una grande sala da pranzo aperta verso la cucina vittoriana con pareti verdi, parquet scuro, camino classico, cornice del camino in pietra e pavimento marrone
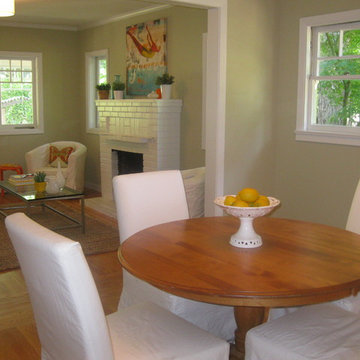
Immagine di una sala da pranzo aperta verso il soggiorno stile marinaro di medie dimensioni con pareti verdi, pavimento in legno massello medio, camino classico e cornice del camino in mattoni
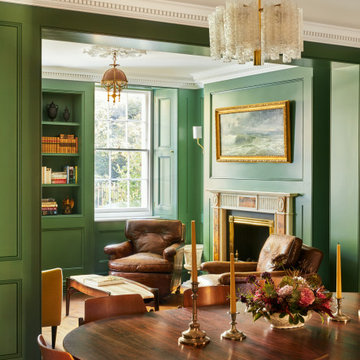
Immagine di una grande sala da pranzo aperta verso il soggiorno tradizionale con pareti verdi, pavimento in legno massello medio, camino classico, cornice del camino in pietra, pavimento marrone, travi a vista e pannellatura
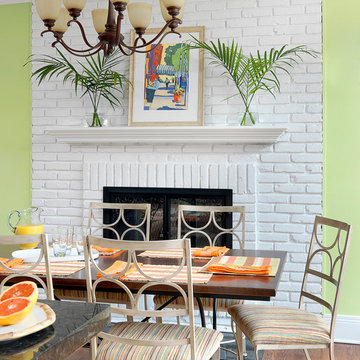
Alise O'Brien Photography
Foto di una grande sala da pranzo aperta verso la cucina stile marinaro con pareti verdi, pavimento in legno massello medio, cornice del camino in mattoni e camino classico
Foto di una grande sala da pranzo aperta verso la cucina stile marinaro con pareti verdi, pavimento in legno massello medio, cornice del camino in mattoni e camino classico
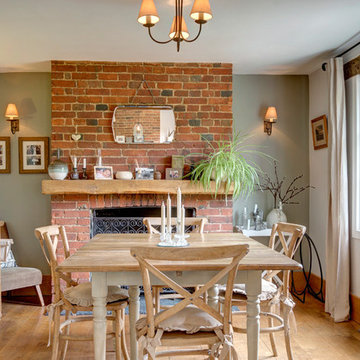
Idee per una sala da pranzo country chiusa e di medie dimensioni con pareti verdi, parquet chiaro, camino classico, cornice del camino in mattoni e pavimento marrone
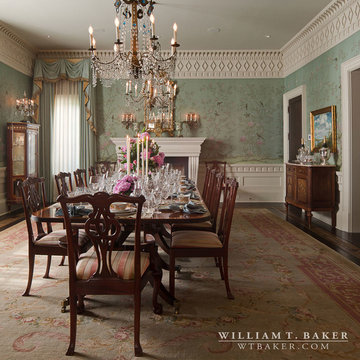
James Lockheart photo
Interior by Suzanne kasler
Immagine di un'ampia sala da pranzo chic chiusa con pareti verdi, parquet scuro, camino classico, cornice del camino in pietra e pavimento marrone
Immagine di un'ampia sala da pranzo chic chiusa con pareti verdi, parquet scuro, camino classico, cornice del camino in pietra e pavimento marrone
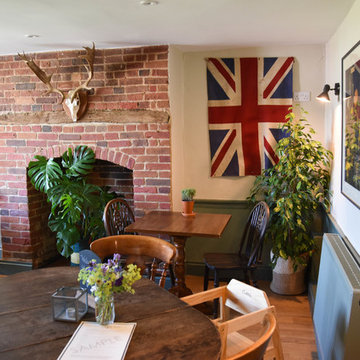
Pub dining room, total refurb of the interior of the pub, large framed botanical prints, a vintage flag and a stag's antlers adorn the walls with contemporary tones on the walls and finished with a selection of large plants.
Sale da Pranzo con pareti verdi e camino classico - Foto e idee per arredare
4