Sale da Pranzo con pareti rosse - Foto e idee per arredare
Filtra anche per:
Budget
Ordina per:Popolari oggi
81 - 100 di 525 foto
1 di 3
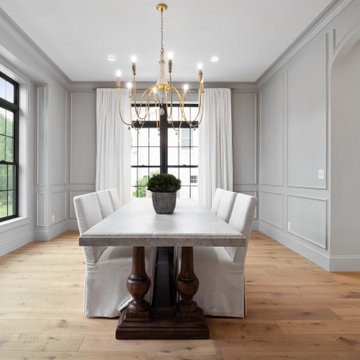
Foto di un'ampia sala da pranzo country chiusa con pareti rosse, parquet chiaro e nessun camino
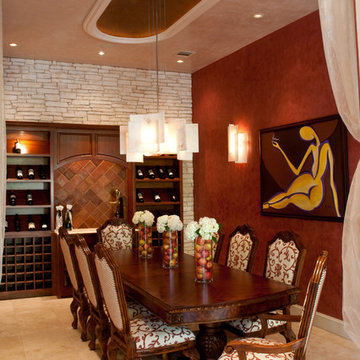
Ispirazione per una grande sala da pranzo classica con pavimento in pietra calcarea, nessun camino, pavimento beige e pareti rosse
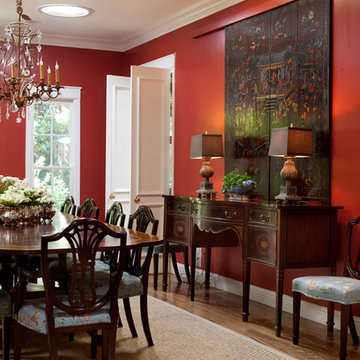
Photography: Paul Dyer
Idee per una sala da pranzo chic chiusa e di medie dimensioni con pareti rosse e pavimento in legno massello medio
Idee per una sala da pranzo chic chiusa e di medie dimensioni con pareti rosse e pavimento in legno massello medio
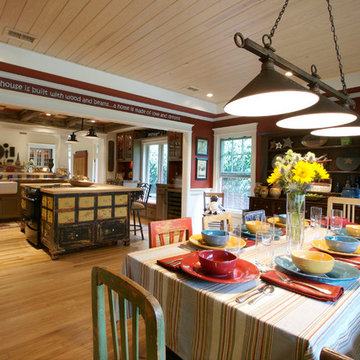
Ispirazione per una sala da pranzo aperta verso la cucina stile shabby di medie dimensioni con pareti rosse, parquet chiaro e nessun camino
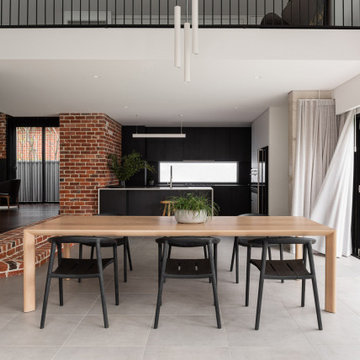
Major Renovation and Reuse Theme to existing residence
Architect: X-Space Architects
Immagine di una grande sala da pranzo moderna con pareti rosse, pavimento con piastrelle in ceramica, pavimento grigio e pareti in mattoni
Immagine di una grande sala da pranzo moderna con pareti rosse, pavimento con piastrelle in ceramica, pavimento grigio e pareti in mattoni
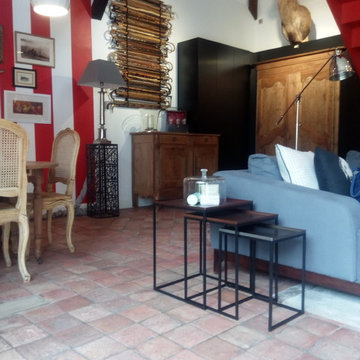
Ispirazione per una sala da pranzo moderna chiusa e di medie dimensioni con pareti rosse, pavimento in terracotta, camino classico, cornice del camino in pietra e pavimento rosso
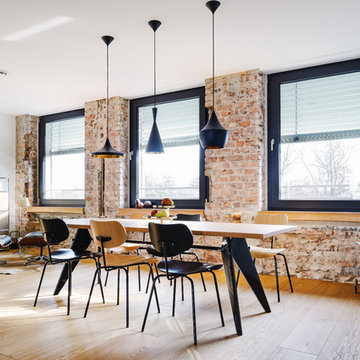
Jannis Wiebusch
Idee per una grande sala da pranzo aperta verso la cucina industriale con pareti rosse, parquet chiaro, pavimento marrone e nessun camino
Idee per una grande sala da pranzo aperta verso la cucina industriale con pareti rosse, parquet chiaro, pavimento marrone e nessun camino
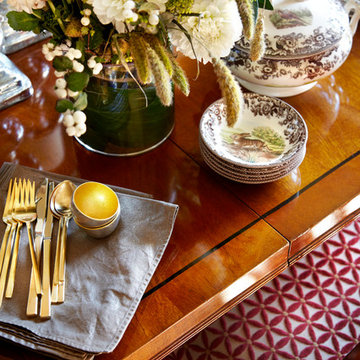
Immagine di una sala da pranzo chic chiusa e di medie dimensioni con pareti rosse e pavimento in legno massello medio
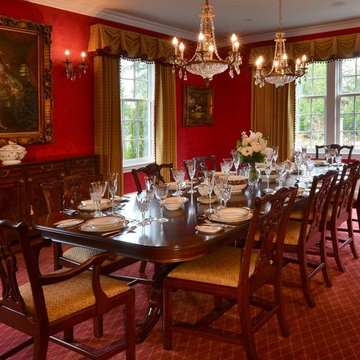
A dining area fit for a King and Queen. In the past, royals were known for dressing their homes in dramatic coloring, red being a popular choice. We had a lot of fun creating this style, as we used fiery crimsons, refined patterns, and bold accents of gold and crystal, which was perfect for this large dining room that sits ten!
Designed by Michelle Yorke Interiors who also serves Seattle as well as Seattle's Eastside suburbs from Mercer Island all the way through Cle Elum.
For more about Michelle Yorke, click here: https://michelleyorkedesign.com/
To learn more about this project, click here: https://michelleyorkedesign.com/grand-ridge/
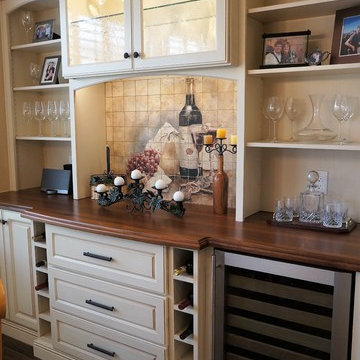
Greg Heden
Esempio di una sala da pranzo aperta verso il soggiorno classica di medie dimensioni con pavimento in gres porcellanato, pavimento marrone, pareti rosse e nessun camino
Esempio di una sala da pranzo aperta verso il soggiorno classica di medie dimensioni con pavimento in gres porcellanato, pavimento marrone, pareti rosse e nessun camino
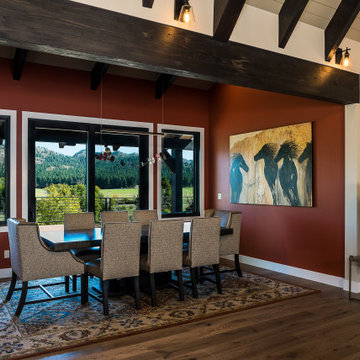
Glass sliding door from dining room onto outdoor deck.
Ispirazione per una sala da pranzo aperta verso la cucina stile rurale di medie dimensioni con pareti rosse, pavimento in legno massello medio, pavimento marrone e soffitto a volta
Ispirazione per una sala da pranzo aperta verso la cucina stile rurale di medie dimensioni con pareti rosse, pavimento in legno massello medio, pavimento marrone e soffitto a volta
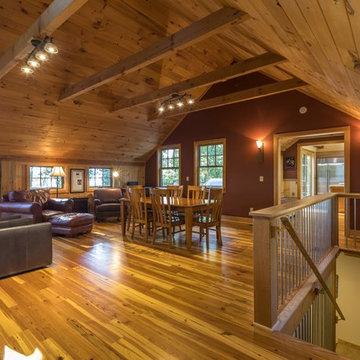
Foto di una sala da pranzo aperta verso il soggiorno stile rurale di medie dimensioni con pareti rosse, pavimento in legno massello medio, nessun camino e pavimento marrone
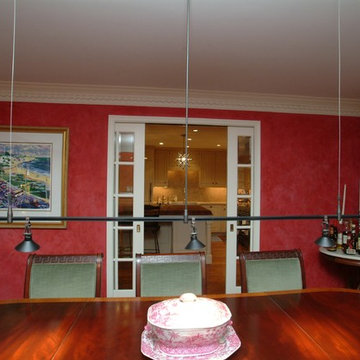
RUDLOFF Custom Builders, is a residential construction company that connects with clients early in the design phase to ensure every detail of your project is captured just as you imagined. RUDLOFF Custom Builders will create the project of your dreams that is executed by on-site project managers and skilled craftsman, while creating lifetime client relationships that are build on trust and integrity.
We are a full service, certified remodeling company that covers all of the Philadelphia suburban area including West Chester, Gladwynne, Malvern, Wayne, Haverford and more.
As a 6 time Best of Houzz winner, we look forward to working with you n your next project.
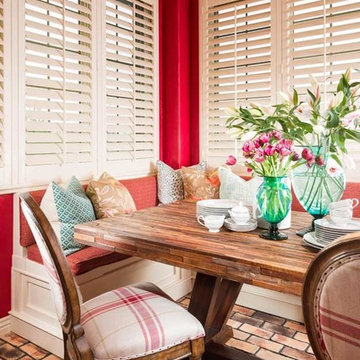
Ispirazione per una sala da pranzo aperta verso la cucina tradizionale di medie dimensioni con pareti rosse, pavimento in mattoni e nessun camino
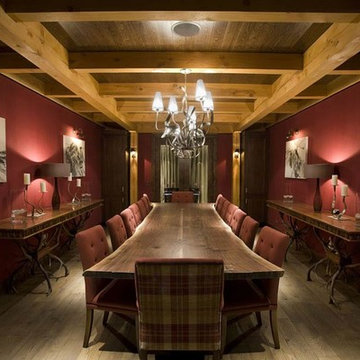
Dining Room with Custom Engineered White Oak - Livingwood Floors
Immagine di un'ampia sala da pranzo rustica chiusa con pareti rosse e pavimento in legno massello medio
Immagine di un'ampia sala da pranzo rustica chiusa con pareti rosse e pavimento in legno massello medio
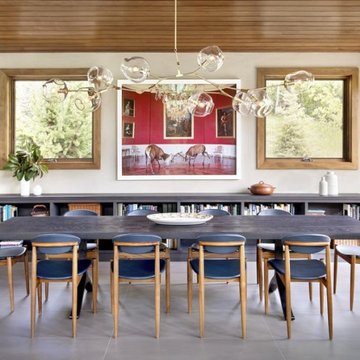
Embracing the challenge of grounding this open, light-filled space, our Boulder studio focused on comfort, ease, and high design. The built-in lounge is flanked by storage cabinets for puzzles and games for this client who loves having people over. The high-back Living Divani sofa is paired with U-Turn Benson chairs and a "Rabari" rug from Nanimarquina for casual gatherings. The throw pillows are a perfect mix of Norwegian tapestry fabric and contemporary patterns. In the child's bedroom, we added an organically shaped Vitra Living Tower, which also provides a cozy reading niche. Bold Marimekko fabric colorfully complements more traditional detailing and creates a contrast between old and new. We loved collaborating with our client on an eclectic bedroom, where everything is collected and combined in a way that allows distinctive pieces to work together. A custom walnut bed supports the owner's tatami mattress. Vintage rugs ground the space and pair well with a vintage Scandinavian chair and dresser.
Combining unexpected objects is one of our favorite ways to add liveliness and personality to a space. In the little guest bedroom, our client (a creative and passionate collector) was the inspiration behind an energetic and eclectic mix. Similarly, turning one of our client's favorite old sweaters into pillow covers and popping a Native American rug on the wall helped pull the space together. Slightly eclectic and invitingly cozy, the twin guestroom beckons for settling in to read, nap or daydream. A vintage poster from Omnibus Gallery in Aspen and an antique nightstand add period whimsy.
---
Joe McGuire Design is an Aspen and Boulder interior design firm bringing a uniquely holistic approach to home interiors since 2005.
For more about Joe McGuire Design, see here: https://www.joemcguiredesign.com/
To learn more about this project, see here:
https://www.joemcguiredesign.com/aspen-eclectic
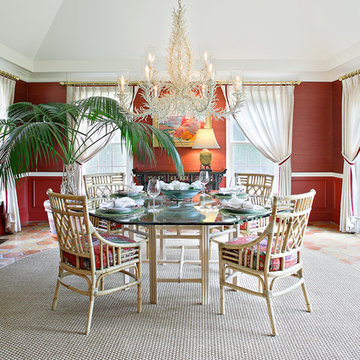
A Caribbean inspired dining room.
Idee per una sala da pranzo contemporanea chiusa e di medie dimensioni con pareti rosse, pavimento in terracotta, nessun camino e pavimento rosso
Idee per una sala da pranzo contemporanea chiusa e di medie dimensioni con pareti rosse, pavimento in terracotta, nessun camino e pavimento rosso
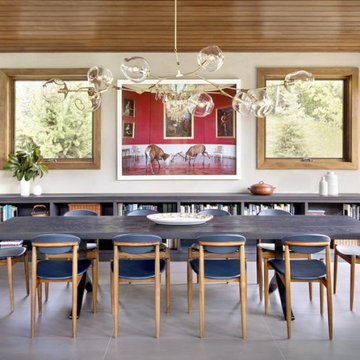
Embracing the challenge of grounding this open, light-filled space, our Aspen studio focused on comfort, ease, and high design. The built-in lounge is flanked by storage cabinets for puzzles and games for this client who loves having people over. The high-back Living Divani sofa is paired with U-Turn Benson chairs and a "Rabari" rug from Nanimarquina for casual gatherings. The throw pillows are a perfect mix of Norwegian tapestry fabric and contemporary patterns. In the child's bedroom, we added an organically shaped Vitra Living Tower, which also provides a cozy reading niche. Bold Marimekko fabric colorfully complements more traditional detailing and creates a contrast between old and new. We loved collaborating with our client on an eclectic bedroom, where everything is collected and combined in a way that allows distinctive pieces to work together. A custom walnut bed supports the owner's tatami mattress. Vintage rugs ground the space and pair well with a vintage Scandinavian chair and dresser.
Combining unexpected objects is one of our favorite ways to add liveliness and personality to a space. In the little guest bedroom, our client (a creative and passionate collector) was the inspiration behind an energetic and eclectic mix. Similarly, turning one of our client's favorite old sweaters into pillow covers and popping a Native American rug on the wall helped pull the space together. Slightly eclectic and invitingly cozy, the twin guestroom beckons for settling in to read, nap or daydream. A vintage poster from Omnibus Gallery in Aspen and an antique nightstand add period whimsy.
---
Joe McGuire Design is an Aspen and Boulder interior design firm bringing a uniquely holistic approach to home interiors since 2005.
For more about Joe McGuire Design, see here: https://www.joemcguiredesign.com/
To learn more about this project, see here:
https://www.joemcguiredesign.com/aspen-eclectic
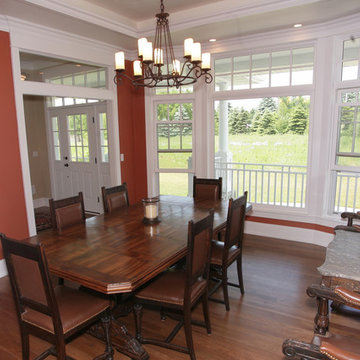
Idee per una sala da pranzo classica chiusa e di medie dimensioni con pareti rosse e pavimento in legno massello medio
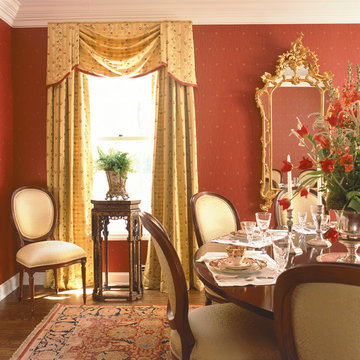
Idee per una sala da pranzo classica chiusa e di medie dimensioni con pareti rosse, parquet scuro e nessun camino
Sale da Pranzo con pareti rosse - Foto e idee per arredare
5