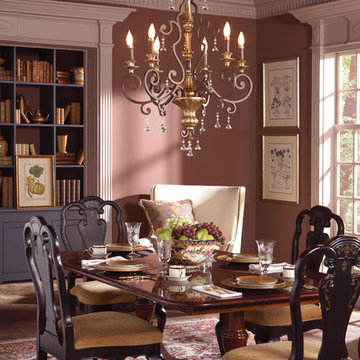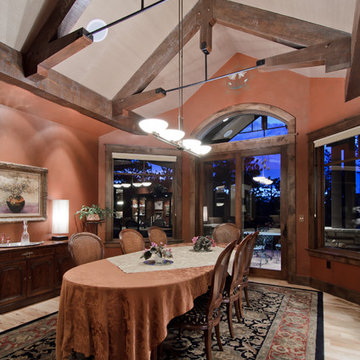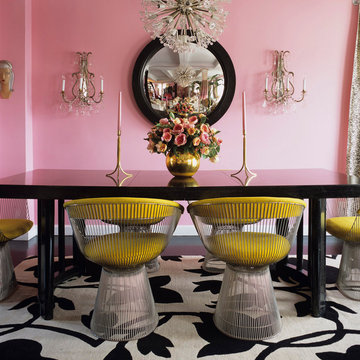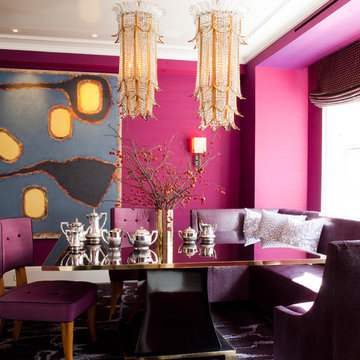Sale da Pranzo con pareti rosa - Foto e idee per arredare
Filtra anche per:
Budget
Ordina per:Popolari oggi
41 - 60 di 806 foto
1 di 2
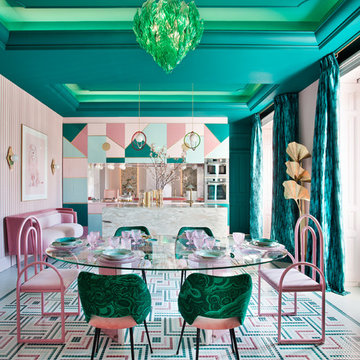
Casa Decor 2018 ! Patricia Bustos sorprende en su “cocina rebelde”, un mundo lleno de intensidad y color. Osadía, que así se llama su espacio en Casa Decor 2018, es toda una declaración de intenciones. Las tonalidades más intensas de verdes y rosa se combinan con sus versiones pastel, creando una paleta “exquisita” según los visitantes, quienes destacan la propuesta de suelo de la interiorista. Geometría y color marcan el revestimiento de mosaico Art Factory Hisbalit. Un diseño diferente e impactante, que incluye el nombre del espacio “Osadía” en forma de mosaico.
Patricia Bustos ha apostado por la colección Unicolor para este increíble suelo. Ha utilizado tres tonos verdes (Ref 127, 311 y 222), dos tonalidades rosa (Ref 255 y 166) y blanco (Ref 103), un color perfecto para unificar el diseño.
Geometría y color marcan el revestimiento de mosaico Art Factory Hisbalit. Un diseño diferente e impactante, que incluye el nombre del espacio “Osadía” en forma de mosaico…¿Impactante?
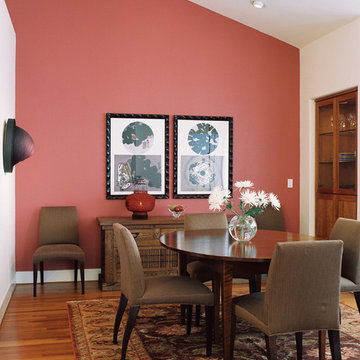
A bold accent wall lent visual interest to a transitional dining room.
Ispirazione per una grande sala da pranzo aperta verso il soggiorno design con parquet chiaro e pareti rosa
Ispirazione per una grande sala da pranzo aperta verso il soggiorno design con parquet chiaro e pareti rosa
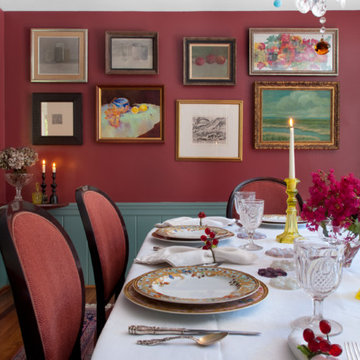
Ispirazione per una sala da pranzo chic chiusa e di medie dimensioni con pareti rosa, pavimento in legno massello medio e nessun camino

open plan kitchen
dining table
rattan chairs
rattan pendant
marble fire place
antique mirror
sash windows
glass pendant
sawn oak kitchen cabinet door
corian fronted kitchen cabinet door
marble kitchen island
bar stools
engineered wood flooring
brass kitchen handles
feature fireplace
mylands soho house wall colour
home bar
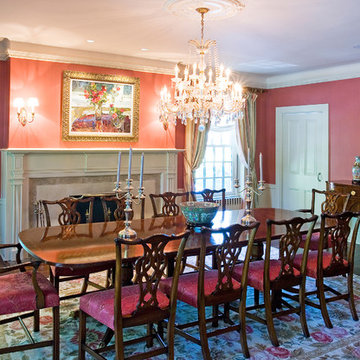
Ispirazione per una sala da pranzo classica chiusa con parquet scuro, camino classico e pareti rosa
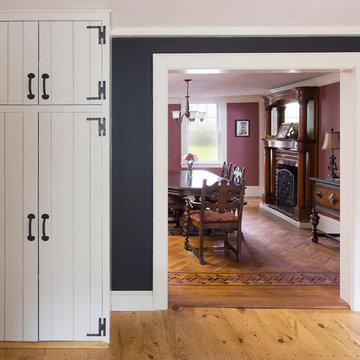
The 1790 Garvin-Weeks Farmstead is a beautiful farmhouse with Georgian and Victorian period rooms as well as a craftsman style addition from the early 1900s. The original house was from the late 18th century, and the barn structure shortly after that. The client desired architectural styles for her new master suite, revamped kitchen, and family room, that paid close attention to the individual eras of the home. The master suite uses antique furniture from the Georgian era, and the floral wallpaper uses stencils from an original vintage piece. The kitchen and family room are classic farmhouse style, and even use timbers and rafters from the original barn structure. The expansive kitchen island uses reclaimed wood, as does the dining table. The custom cabinetry, milk paint, hand-painted tiles, soapstone sink, and marble baking top are other important elements to the space. The historic home now shines.
Eric Roth
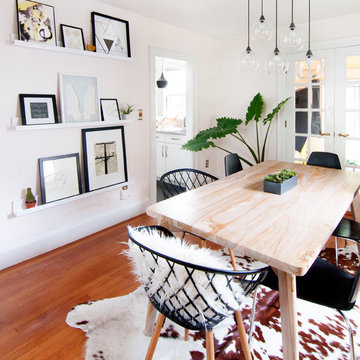
Photo: Alexandra Crafton © 2018 Houzz
Ispirazione per una sala da pranzo classica con pavimento in legno massello medio, pavimento marrone e pareti rosa
Ispirazione per una sala da pranzo classica con pavimento in legno massello medio, pavimento marrone e pareti rosa
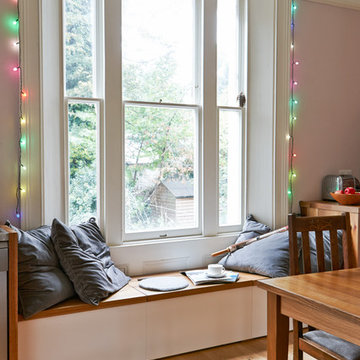
The original layout on the ground floor of this beautiful semi detached property included a small well aged kitchen connected to the dinning area by a 70’s brick bar!
Since the kitchen is 'the heart of every home' and 'everyone always ends up in the kitchen at a party' our brief was to create an open plan space respecting the buildings original internal features and highlighting the large sash windows that over look the garden.
Jake Fitzjones Photography Ltd

An enormous 6x4 metre handmade wool Persian rug from NW Iran. A village rug with plenty of weight and extremely practical for a dining room it completes the antique furniture and wall colours as if made for them.
Sophia French
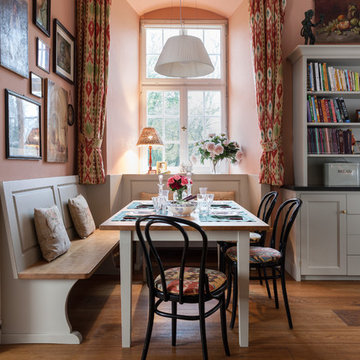
Welter & Welter Köln
Idee per una grande sala da pranzo aperta verso il soggiorno country con pareti rosa e pavimento in legno massello medio
Idee per una grande sala da pranzo aperta verso il soggiorno country con pareti rosa e pavimento in legno massello medio
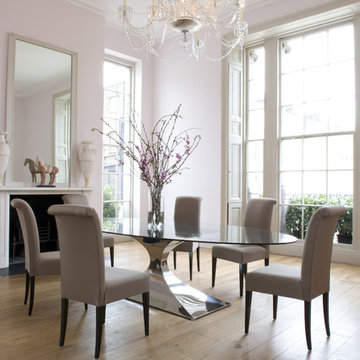
Ispirazione per una grande sala da pranzo design con pareti rosa, parquet chiaro, camino classico e cornice del camino in intonaco
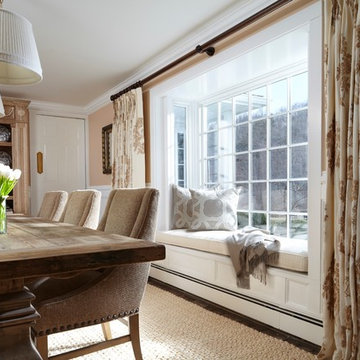
We love how this bay window adds extra seating area and also makes the room appear larger!
Immagine di una grande sala da pranzo country chiusa con pareti rosa
Immagine di una grande sala da pranzo country chiusa con pareti rosa
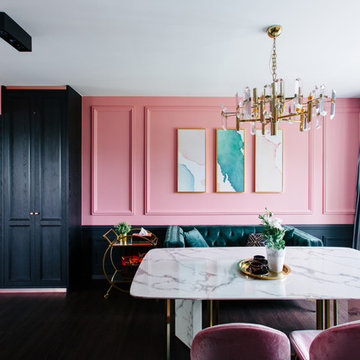
Marcus Lim
Esempio di una sala da pranzo boho chic con pareti rosa, parquet scuro e pavimento marrone
Esempio di una sala da pranzo boho chic con pareti rosa, parquet scuro e pavimento marrone
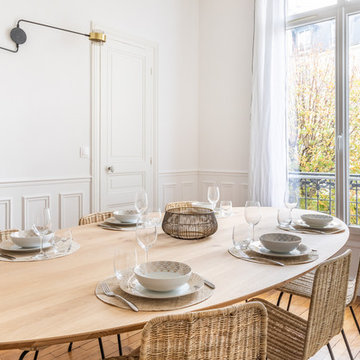
Foto di una grande sala da pranzo minimal chiusa con pareti rosa, pavimento in legno massello medio, camino ad angolo e pavimento marrone
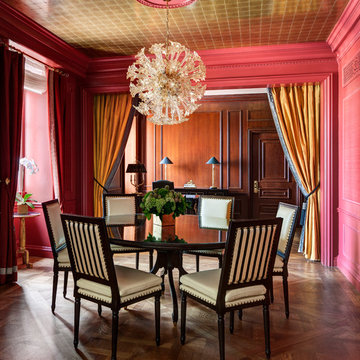
Immagine di una sala da pranzo classica chiusa con pareti rosa e pavimento in legno massello medio
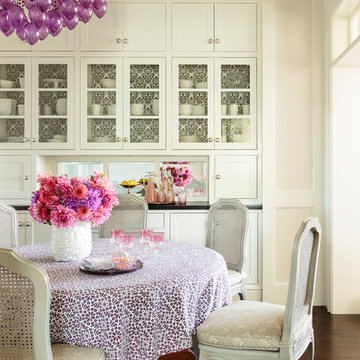
Mark Lohman for HGTV Magazine
Idee per una sala da pranzo tradizionale con pareti rosa e parquet scuro
Idee per una sala da pranzo tradizionale con pareti rosa e parquet scuro
Sale da Pranzo con pareti rosa - Foto e idee per arredare
3
