Sale da Pranzo con pareti nere e pareti multicolore - Foto e idee per arredare
Filtra anche per:
Budget
Ordina per:Popolari oggi
101 - 120 di 7.235 foto
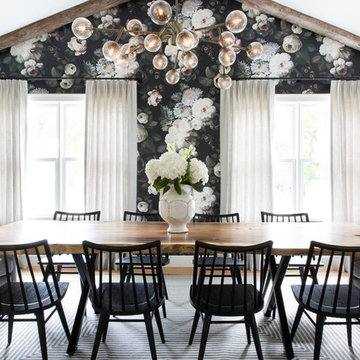
The down-to-earth interiors in this Austin home are filled with attractive textures, colors, and wallpapers.
Project designed by Sara Barney’s Austin interior design studio BANDD DESIGN. They serve the entire Austin area and its surrounding towns, with an emphasis on Round Rock, Lake Travis, West Lake Hills, and Tarrytown.
For more about BANDD DESIGN, click here: https://bandddesign.com/
To learn more about this project, click here:
https://bandddesign.com/austin-camelot-interior-design/
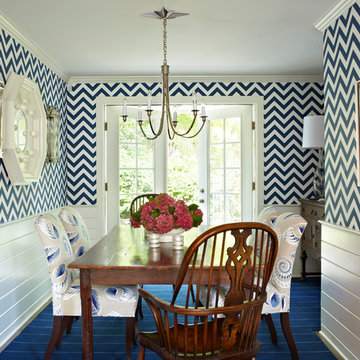
Just because a room is small doesn't mean it can't have a big wow factor! This dining room could have melted away into a pass through space but we decided to make it a cheerful place to gather with shiplap paneling, a wild chevron wallpaper and overscaled mirror from OOmph. The lanterns flanking the mirror have a nautical feel. We kept the owner's lovely antique table and two chairs and added additional new comfy upholstered chairs. The rug is by JD Staron and the sconces are from Visual Comfort.
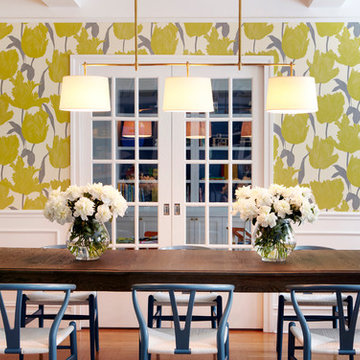
Dining room
Esempio di una grande sala da pranzo contemporanea chiusa con pareti multicolore, pavimento in legno massello medio e nessun camino
Esempio di una grande sala da pranzo contemporanea chiusa con pareti multicolore, pavimento in legno massello medio e nessun camino
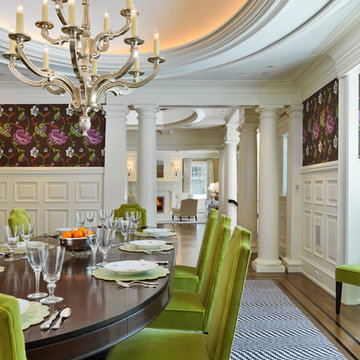
Photography by Richard Mandelkorn
Idee per una sala da pranzo contemporanea chiusa con pareti multicolore e parquet scuro
Idee per una sala da pranzo contemporanea chiusa con pareti multicolore e parquet scuro
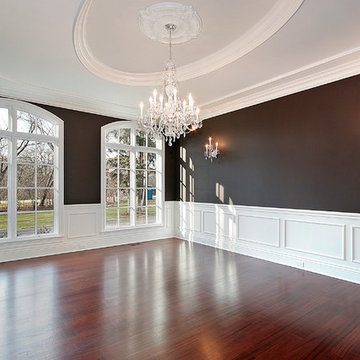
As a builder of custom homes primarily on the Northshore of Chicago, Raugstad has been building custom homes, and homes on speculation for three generations. Our commitment is always to the client. From commencement of the project all the way through to completion and the finishing touches, we are right there with you – one hundred percent. As your go-to Northshore Chicago custom home builder, we are proud to put our name on every completed Raugstad home.
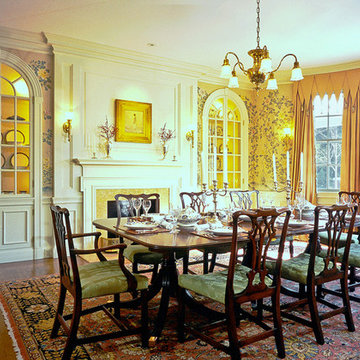
Restored Dining Room with new interior finishes.
Ispirazione per una grande sala da pranzo tradizionale chiusa con pavimento in legno massello medio, camino classico, cornice del camino in pietra e pareti multicolore
Ispirazione per una grande sala da pranzo tradizionale chiusa con pavimento in legno massello medio, camino classico, cornice del camino in pietra e pareti multicolore
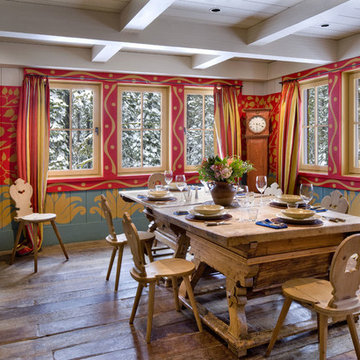
Architect: John Malick & Associates
Photography by David Wakely
Esempio di una grande sala da pranzo aperta verso il soggiorno eclettica con pareti multicolore, parquet scuro, nessun camino e pavimento marrone
Esempio di una grande sala da pranzo aperta verso il soggiorno eclettica con pareti multicolore, parquet scuro, nessun camino e pavimento marrone
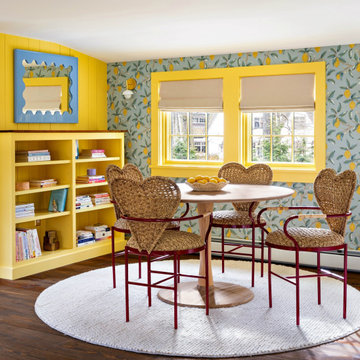
antique floor, antique furniture, architectural digest, classic design, colorful accents, cool new york homes, cottage core, country home, elegant antique, lemon wallpaper, historic home, vintage home, vintage style
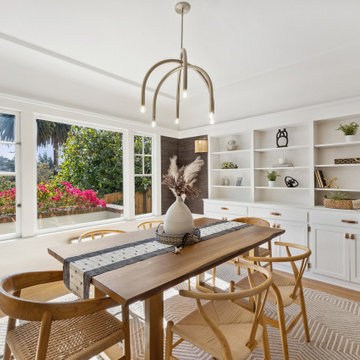
Located in one of the Bay Area's finest neighborhoods and perched in the sky, this stately home is bathed in sunlight and offers vistas of magnificent palm trees. The grand foyer welcomes guests, or casually enter off the laundry/mud room. New contemporary touches balance well with charming original details. The 2.5 bathrooms have all been refreshed. The updated kitchen - with its large picture window to the backyard - is refined and chic. And with a built-in home office area, the kitchen is also functional. Fresh paint and furnishings throughout the home complete the updates.
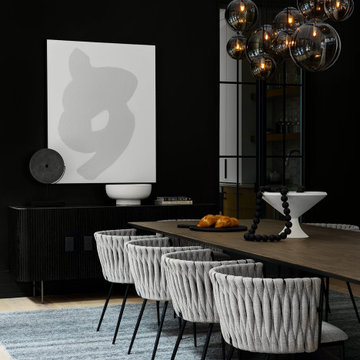
While the rest of this home is covered in crisp, white paint, we opted for a black accent wall in the dining room to set a more dramatic, intimate tone in the space.
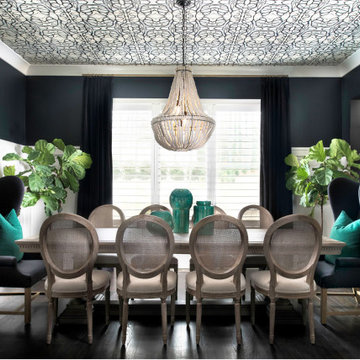
The dining room connects to parlor, and both impart drama and depth with moody black walls paired with stark whites, with accents of brass and pops of neutral.
The room is updated with high chair rail, a vigorous patterned ceiling by a North Carolina artist and a generous table that seats ten.
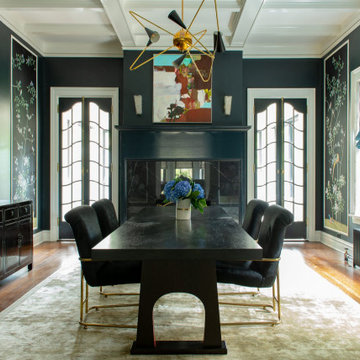
Foto di una sala da pranzo tradizionale chiusa con pareti nere, pavimento in legno massello medio, pavimento marrone e soffitto a cassettoni
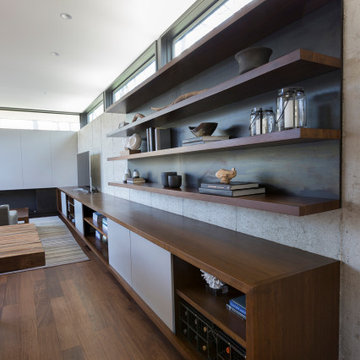
The client’s request was quite common - a typical 2800 sf builder home with 3 bedrooms, 2 baths, living space, and den. However, their desire was for this to be “anything but common.” The result is an innovative update on the production home for the modern era, and serves as a direct counterpoint to the neighborhood and its more conventional suburban housing stock, which focus views to the backyard and seeks to nullify the unique qualities and challenges of topography and the natural environment.
The Terraced House cautiously steps down the site’s steep topography, resulting in a more nuanced approach to site development than cutting and filling that is so common in the builder homes of the area. The compact house opens up in very focused views that capture the natural wooded setting, while masking the sounds and views of the directly adjacent roadway. The main living spaces face this major roadway, effectively flipping the typical orientation of a suburban home, and the main entrance pulls visitors up to the second floor and halfway through the site, providing a sense of procession and privacy absent in the typical suburban home.
Clad in a custom rain screen that reflects the wood of the surrounding landscape - while providing a glimpse into the interior tones that are used. The stepping “wood boxes” rest on a series of concrete walls that organize the site, retain the earth, and - in conjunction with the wood veneer panels - provide a subtle organic texture to the composition.
The interior spaces wrap around an interior knuckle that houses public zones and vertical circulation - allowing more private spaces to exist at the edges of the building. The windows get larger and more frequent as they ascend the building, culminating in the upstairs bedrooms that occupy the site like a tree house - giving views in all directions.
The Terraced House imports urban qualities to the suburban neighborhood and seeks to elevate the typical approach to production home construction, while being more in tune with modern family living patterns.
Overview:
Elm Grove
Size:
2,800 sf,
3 bedrooms, 2 bathrooms
Completion Date:
September 2014
Services:
Architecture, Landscape Architecture
Interior Consultants: Amy Carman Design
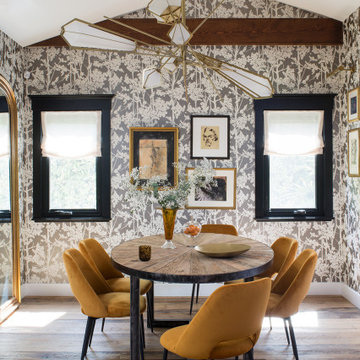
Immagine di una sala da pranzo chic chiusa e di medie dimensioni con pareti multicolore, pavimento in legno massello medio, nessun camino e pavimento marrone
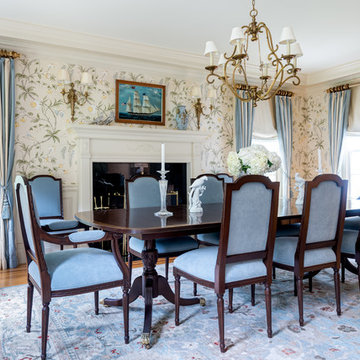
Danielle Robertson
Idee per una sala da pranzo classica con pareti multicolore, parquet chiaro e camino classico
Idee per una sala da pranzo classica con pareti multicolore, parquet chiaro e camino classico
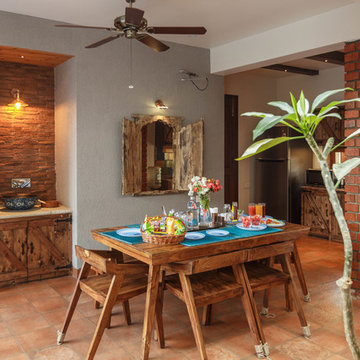
Foto di una sala da pranzo etnica con pareti multicolore, pavimento in mattoni e pavimento marrone
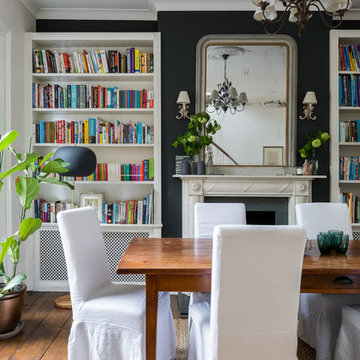
Chris Snook
Esempio di una sala da pranzo classica con cornice del camino in pietra, pareti nere, pavimento in legno massello medio, camino classico e pavimento marrone
Esempio di una sala da pranzo classica con cornice del camino in pietra, pareti nere, pavimento in legno massello medio, camino classico e pavimento marrone

Josh Thornton
Ispirazione per una sala da pranzo eclettica di medie dimensioni con parquet scuro, pavimento marrone e pareti multicolore
Ispirazione per una sala da pranzo eclettica di medie dimensioni con parquet scuro, pavimento marrone e pareti multicolore
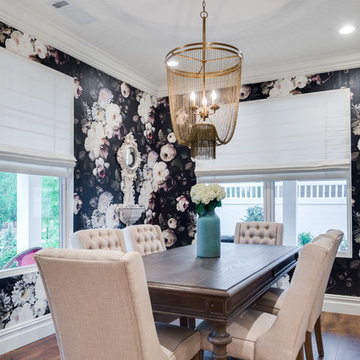
Immagine di una sala da pranzo tradizionale chiusa e di medie dimensioni con pareti nere e pavimento in legno massello medio
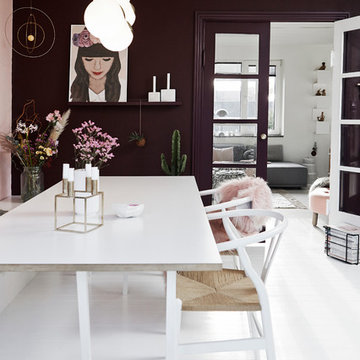
© 2017 Houzz
Immagine di una sala da pranzo nordica di medie dimensioni con pareti multicolore e pavimento bianco
Immagine di una sala da pranzo nordica di medie dimensioni con pareti multicolore e pavimento bianco
Sale da Pranzo con pareti nere e pareti multicolore - Foto e idee per arredare
6