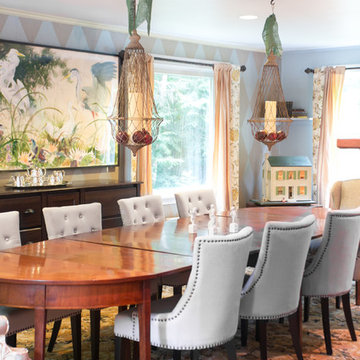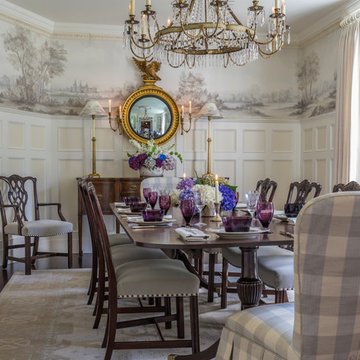Sale da Pranzo con pareti multicolore - Foto e idee per arredare
Filtra anche per:
Budget
Ordina per:Popolari oggi
41 - 60 di 5.195 foto
1 di 2
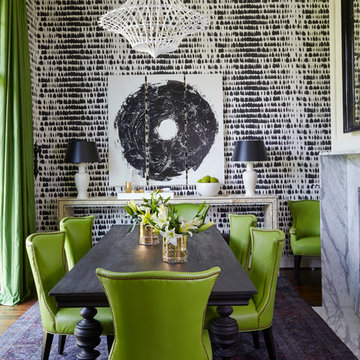
Idee per una sala da pranzo design di medie dimensioni con pareti multicolore, pavimento in legno massello medio e camino classico
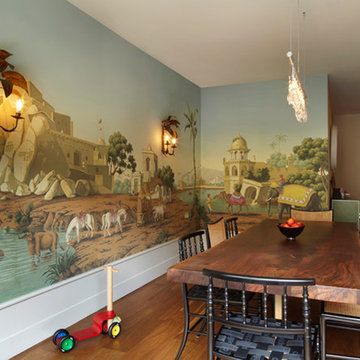
Mikiko Kikuyama
Ispirazione per una sala da pranzo aperta verso la cucina moderna di medie dimensioni con pareti multicolore, pavimento in legno massello medio, nessun camino e pavimento marrone
Ispirazione per una sala da pranzo aperta verso la cucina moderna di medie dimensioni con pareti multicolore, pavimento in legno massello medio, nessun camino e pavimento marrone
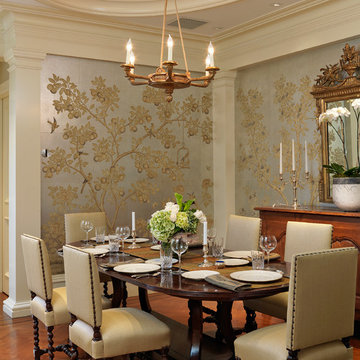
Photography by Richard Mandelkorn
Esempio di una sala da pranzo tradizionale con pareti multicolore e pavimento in legno massello medio
Esempio di una sala da pranzo tradizionale con pareti multicolore e pavimento in legno massello medio
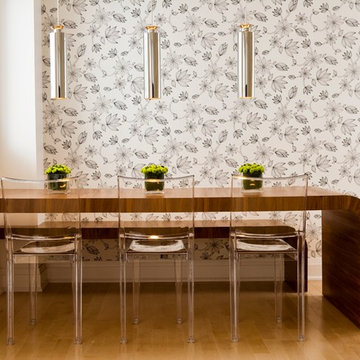
Ted Yarwood
Ispirazione per una sala da pranzo minimalista con pareti multicolore, parquet chiaro e pavimento beige
Ispirazione per una sala da pranzo minimalista con pareti multicolore, parquet chiaro e pavimento beige

Ispirazione per una grande sala da pranzo aperta verso il soggiorno design con parquet scuro, pareti multicolore, camino bifacciale e cornice del camino in pietra

This Dining Room continues the coastal aesthetic of the home with paneled walls and a projecting rectangular bay with access to the outdoor entertainment spaces beyond.
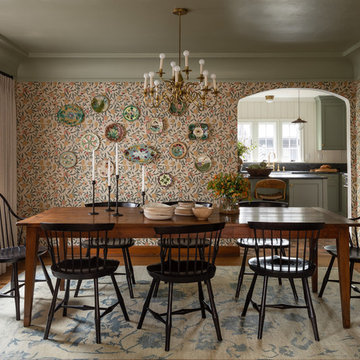
gray ceiling, cove crown molding, old house, tudor house, vintage lighting, windsor chairs
Immagine di una sala da pranzo classica chiusa con pareti multicolore, pavimento in legno massello medio e pavimento marrone
Immagine di una sala da pranzo classica chiusa con pareti multicolore, pavimento in legno massello medio e pavimento marrone
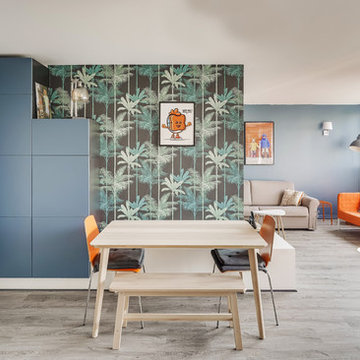
Immagine di una sala da pranzo aperta verso il soggiorno bohémian con pareti multicolore, parquet chiaro e nessun camino
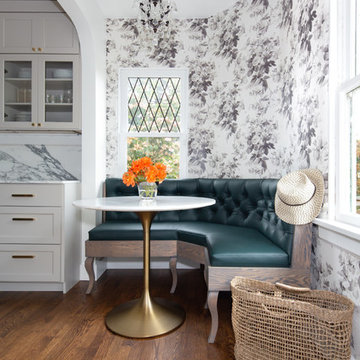
A romantic corner dining space, with a custom designed banquette, House of Hackney wallpaper and a lovely chandelier.
Ispirazione per una piccola sala da pranzo aperta verso la cucina chic con pareti multicolore, parquet scuro e pavimento marrone
Ispirazione per una piccola sala da pranzo aperta verso la cucina chic con pareti multicolore, parquet scuro e pavimento marrone
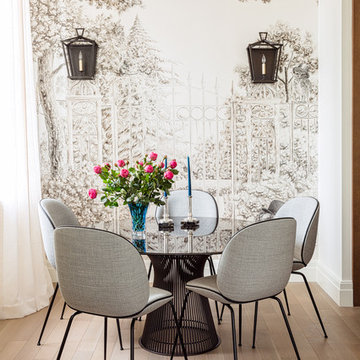
Ispirazione per una sala da pranzo design chiusa con pareti multicolore, parquet chiaro e pavimento beige

Formal dining room with bricks & masonry, double entry doors, exposed beams, and recessed lighting.
Idee per un'ampia sala da pranzo rustica chiusa con pareti multicolore, parquet scuro, camino classico, cornice del camino in pietra, pavimento marrone, travi a vista e pareti in mattoni
Idee per un'ampia sala da pranzo rustica chiusa con pareti multicolore, parquet scuro, camino classico, cornice del camino in pietra, pavimento marrone, travi a vista e pareti in mattoni
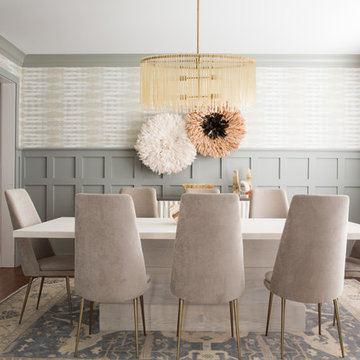
Madeline Tolle
Ispirazione per una sala da pranzo tradizionale chiusa con pareti multicolore, pavimento in legno massello medio e nessun camino
Ispirazione per una sala da pranzo tradizionale chiusa con pareti multicolore, pavimento in legno massello medio e nessun camino
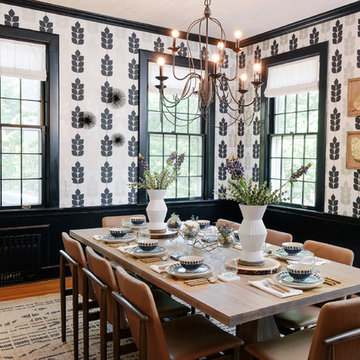
Red Ranch Studios
Idee per una sala da pranzo classica chiusa con pareti multicolore, pavimento in legno massello medio e pavimento arancione
Idee per una sala da pranzo classica chiusa con pareti multicolore, pavimento in legno massello medio e pavimento arancione
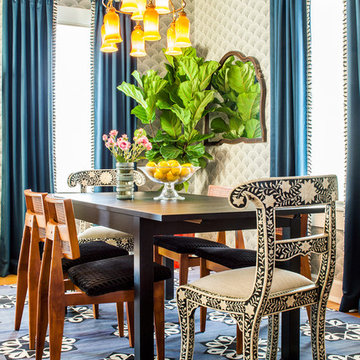
Sean Litchfield
Ispirazione per una sala da pranzo contemporanea con pareti multicolore
Ispirazione per una sala da pranzo contemporanea con pareti multicolore
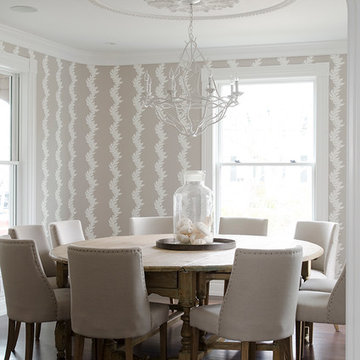
Location: Nantucket, MA, USA
This classic Nantucket home had not been renovated in several decades and was in serious need of an update. The vision for this summer home was to be a beautiful, light and peaceful family retreat with the ability to entertain guests and extended family. The focal point of the kitchen is the La Canche Chagny Range in Faience with custom hood to match. We love how the tile backsplash on the Prep Sink wall pulls it all together and picks up on the spectacular colors in the White Princess Quartzite countertops. In a nod to traditional Nantucket Craftsmanship, we used Shiplap Panelling on many of the walls including in the Kitchen and Powder Room. We hope you enjoy the quiet and tranquil mood of these images as much as we loved creating this space. Keep your eye out for additional images as we finish up Phase II of this amazing project!
Photographed by: Jamie Salomon
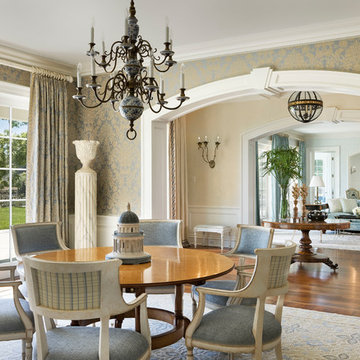
Spacious and elegant Dining Room flows gracefully into the Entrance Hall and Living Room. Photo by Durston Saylor
Esempio di un'ampia sala da pranzo vittoriana chiusa con pareti multicolore e parquet scuro
Esempio di un'ampia sala da pranzo vittoriana chiusa con pareti multicolore e parquet scuro

A soft, luxurious dining room designed by Rivers Spencer with a 19th century antique walnut dining table surrounded by white dining chairs with upholstered head chairs in a light blue fabric. A Julie Neill crystal chandelier highlights the lattice work ceiling and the Susan Harter landscape mural.
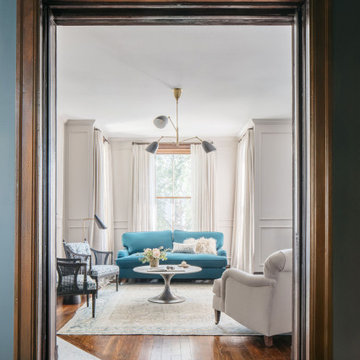
Download our free ebook, Creating the Ideal Kitchen. DOWNLOAD NOW
This unit, located in a 4-flat owned by TKS Owners Jeff and Susan Klimala, was remodeled as their personal pied-à-terre, and doubles as an Airbnb property when they are not using it. Jeff and Susan were drawn to the location of the building, a vibrant Chicago neighborhood, 4 blocks from Wrigley Field, as well as to the vintage charm of the 1890’s building. The entire 2 bed, 2 bath unit was renovated and furnished, including the kitchen, with a specific Parisian vibe in mind.
Although the location and vintage charm were all there, the building was not in ideal shape -- the mechanicals -- from HVAC, to electrical, plumbing, to needed structural updates, peeling plaster, out of level floors, the list was long. Susan and Jeff drew on their expertise to update the issues behind the walls while also preserving much of the original charm that attracted them to the building in the first place -- heart pine floors, vintage mouldings, pocket doors and transoms.
Because this unit was going to be primarily used as an Airbnb, the Klimalas wanted to make it beautiful, maintain the character of the building, while also specifying materials that would last and wouldn’t break the budget. Susan enjoyed the hunt of specifying these items and still coming up with a cohesive creative space that feels a bit French in flavor.
Parisian style décor is all about casual elegance and an eclectic mix of old and new. Susan had fun sourcing some more personal pieces of artwork for the space, creating a dramatic black, white and moody green color scheme for the kitchen and highlighting the living room with pieces to showcase the vintage fireplace and pocket doors.
Photographer: @MargaretRajic
Photo stylist: @Brandidevers
Do you have a new home that has great bones but just doesn’t feel comfortable and you can’t quite figure out why? Contact us here to see how we can help!
Sale da Pranzo con pareti multicolore - Foto e idee per arredare
3
