Sale da Pranzo con pareti multicolore e pavimento marrone - Foto e idee per arredare
Filtra anche per:
Budget
Ordina per:Popolari oggi
21 - 40 di 1.318 foto
1 di 3
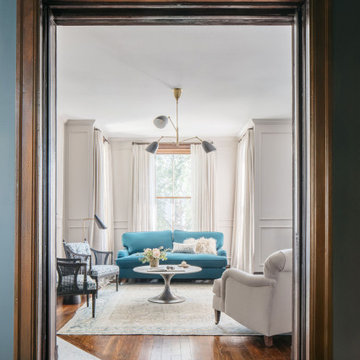
Download our free ebook, Creating the Ideal Kitchen. DOWNLOAD NOW
This unit, located in a 4-flat owned by TKS Owners Jeff and Susan Klimala, was remodeled as their personal pied-à-terre, and doubles as an Airbnb property when they are not using it. Jeff and Susan were drawn to the location of the building, a vibrant Chicago neighborhood, 4 blocks from Wrigley Field, as well as to the vintage charm of the 1890’s building. The entire 2 bed, 2 bath unit was renovated and furnished, including the kitchen, with a specific Parisian vibe in mind.
Although the location and vintage charm were all there, the building was not in ideal shape -- the mechanicals -- from HVAC, to electrical, plumbing, to needed structural updates, peeling plaster, out of level floors, the list was long. Susan and Jeff drew on their expertise to update the issues behind the walls while also preserving much of the original charm that attracted them to the building in the first place -- heart pine floors, vintage mouldings, pocket doors and transoms.
Because this unit was going to be primarily used as an Airbnb, the Klimalas wanted to make it beautiful, maintain the character of the building, while also specifying materials that would last and wouldn’t break the budget. Susan enjoyed the hunt of specifying these items and still coming up with a cohesive creative space that feels a bit French in flavor.
Parisian style décor is all about casual elegance and an eclectic mix of old and new. Susan had fun sourcing some more personal pieces of artwork for the space, creating a dramatic black, white and moody green color scheme for the kitchen and highlighting the living room with pieces to showcase the vintage fireplace and pocket doors.
Photographer: @MargaretRajic
Photo stylist: @Brandidevers
Do you have a new home that has great bones but just doesn’t feel comfortable and you can’t quite figure out why? Contact us here to see how we can help!

Esempio di una grande sala da pranzo aperta verso la cucina chic con pareti multicolore, parquet scuro, pavimento marrone, soffitto ribassato e carta da parati
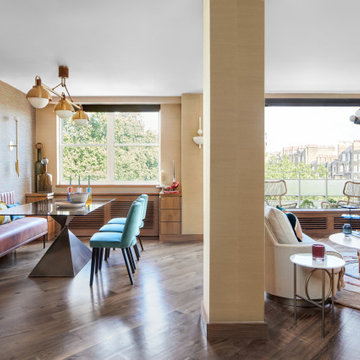
Immagine di una sala da pranzo aperta verso il soggiorno moderna di medie dimensioni con pavimento in legno massello medio, pavimento marrone, carta da parati e pareti multicolore
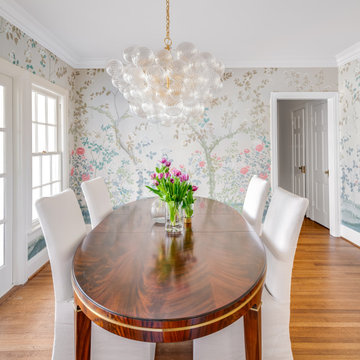
Formal dining area with floral wallpaper and statement chandelier.
Idee per una piccola sala da pranzo aperta verso la cucina tradizionale con pareti multicolore, parquet scuro, pavimento marrone e carta da parati
Idee per una piccola sala da pranzo aperta verso la cucina tradizionale con pareti multicolore, parquet scuro, pavimento marrone e carta da parati

The 2021 Southern Living Idea House is inspiring on multiple levels. Dubbed the “forever home,” the concept was to design for all stages of life, with thoughtful spaces that meet the ever-evolving needs of families today.
Marvin products were chosen for this project to maximize the use of natural light, allow airflow from outdoors to indoors, and provide expansive views that overlook the Ohio River.
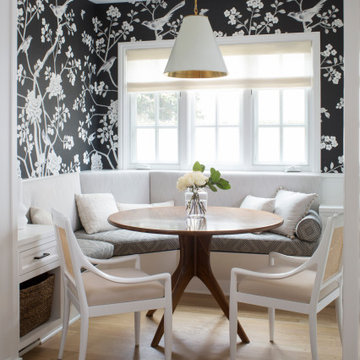
Ispirazione per una sala da pranzo aperta verso la cucina tradizionale di medie dimensioni con pareti multicolore, pavimento in legno massello medio, nessun camino e pavimento marrone
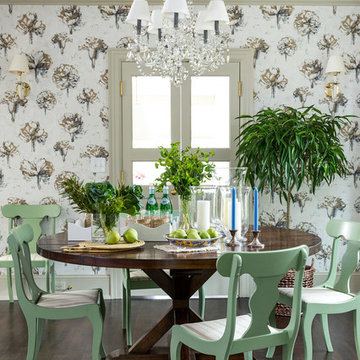
Full-scale interior design, architectural consultation, kitchen design, bath design, furnishings selection and project management for a home located in the historic district of Chapel Hill, North Carolina. The home features a fresh take on traditional southern decorating, and was included in the March 2018 issue of Southern Living magazine.
Read the full article here: https://www.southernliving.com/home/remodel/1930s-colonial-house-remodel
Photo by: Anna Routh
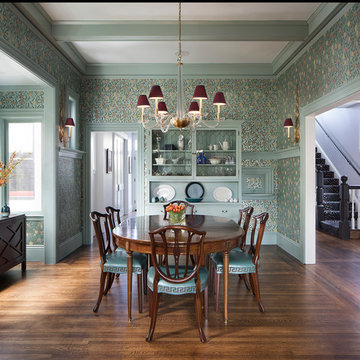
Paul Dyer
Idee per una grande sala da pranzo vittoriana chiusa con pareti multicolore, parquet scuro, pavimento marrone e nessun camino
Idee per una grande sala da pranzo vittoriana chiusa con pareti multicolore, parquet scuro, pavimento marrone e nessun camino
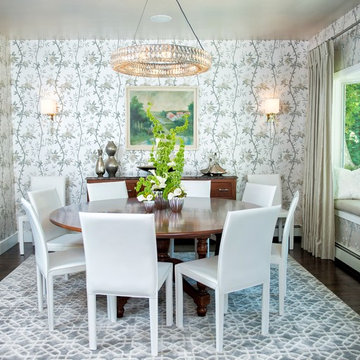
www.laramichelle.com
Foto di una sala da pranzo chic chiusa e di medie dimensioni con pareti multicolore, parquet scuro, nessun camino, pavimento marrone e carta da parati
Foto di una sala da pranzo chic chiusa e di medie dimensioni con pareti multicolore, parquet scuro, nessun camino, pavimento marrone e carta da parati
Photography by Michael J. Lee
Ispirazione per una grande sala da pranzo chic chiusa con parquet scuro, pareti multicolore, nessun camino e pavimento marrone
Ispirazione per una grande sala da pranzo chic chiusa con parquet scuro, pareti multicolore, nessun camino e pavimento marrone
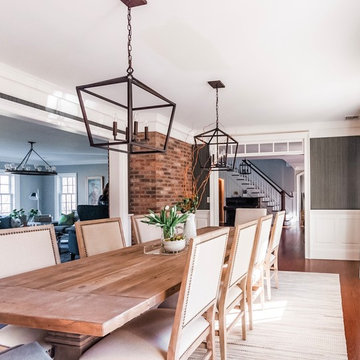
Formal dining room: This light-drenched dining room in suburban New Jersery was transformed into a serene and comfortable space, with both luxurious elements and livability for families. Moody grasscloth wallpaper lines the entire room above the wainscoting and two aged brass lantern pendants line up with the tall windows. We added linen drapery for softness with stylish wood cube finials to coordinate with the wood of the farmhouse table and chairs. We chose a distressed wood dining table with a soft texture to will hide blemishes over time, as this is a family-family space. We kept the space neutral in tone to both allow for vibrant tablescapes during large family gatherings, and to let the many textures create visual depth.
Photo Credit: Erin Coren, Curated Nest Interiors
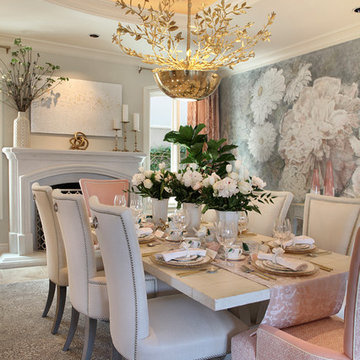
Immagine di un'ampia sala da pranzo tradizionale chiusa con pareti multicolore, pavimento in travertino, camino classico, cornice del camino in pietra e pavimento marrone
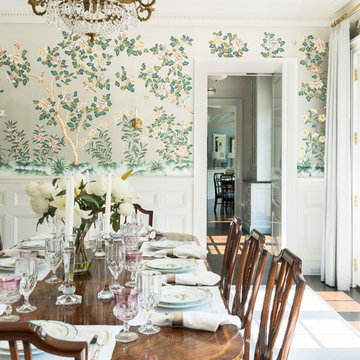
Spacious and bright, the formal dining room features a substantial millwork program including Doric cornice, attic base moulding, distinctive casings, and paneled wainscoting summoning the pageantry of Victorian era mansions without the stuffiness.
James Merrell Photography
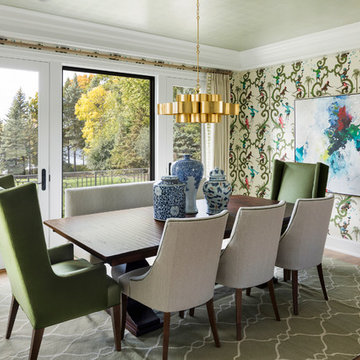
Beautiful French inspired home on the lake with color infused family room and dining room. Young homeowners looked for tradition with a twist. Bright, bold color in a soft livable environment.
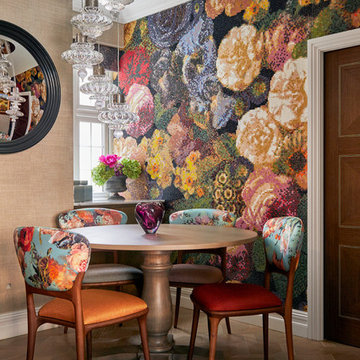
Idee per una sala da pranzo eclettica di medie dimensioni con pavimento marrone, pareti multicolore e pavimento in legno massello medio
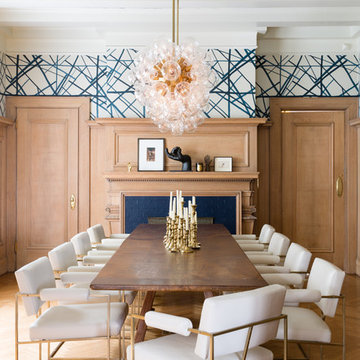
Suzanna Scott Photography
Immagine di una grande sala da pranzo tradizionale chiusa con pareti multicolore, pavimento in legno massello medio, camino classico, cornice del camino piastrellata e pavimento marrone
Immagine di una grande sala da pranzo tradizionale chiusa con pareti multicolore, pavimento in legno massello medio, camino classico, cornice del camino piastrellata e pavimento marrone
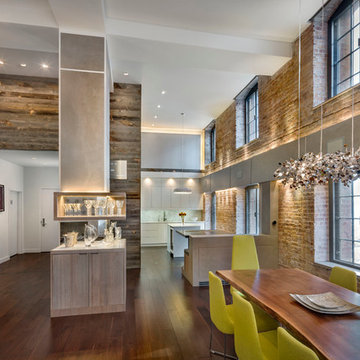
Lighting : Shakuff - Kadur Custom Blown Glass Multi-Pendant Chandelier
Learn more: www.shakuff.com
Immagine di una grande sala da pranzo aperta verso il soggiorno design con parquet scuro, nessun camino, pareti multicolore e pavimento marrone
Immagine di una grande sala da pranzo aperta verso il soggiorno design con parquet scuro, nessun camino, pareti multicolore e pavimento marrone
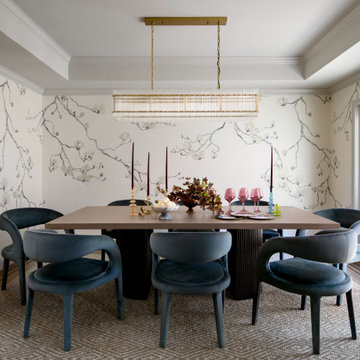
Esempio di una sala da pranzo tradizionale chiusa con pareti multicolore, pavimento in legno massello medio, pavimento marrone e carta da parati
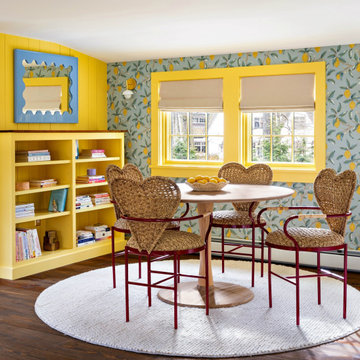
antique floor, antique furniture, architectural digest, classic design, colorful accents, cool new york homes, cottage core, country home, elegant antique, lemon wallpaper, historic home, vintage home, vintage style

Immagine di un angolo colazione boho chic con pareti multicolore, pavimento in legno massello medio, pavimento marrone e carta da parati
Sale da Pranzo con pareti multicolore e pavimento marrone - Foto e idee per arredare
2