Sale da Pranzo con pareti multicolore e pavimento marrone - Foto e idee per arredare
Filtra anche per:
Budget
Ordina per:Popolari oggi
1 - 20 di 1.318 foto
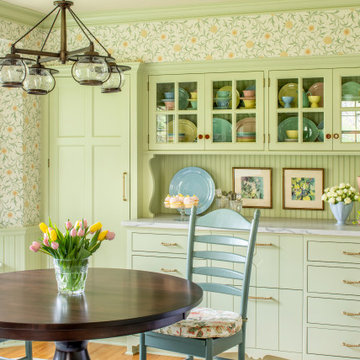
Immagine di una sala da pranzo classica con pareti multicolore, pavimento in legno massello medio e pavimento marrone

This Dining Room continues the coastal aesthetic of the home with paneled walls and a projecting rectangular bay with access to the outdoor entertainment spaces beyond.
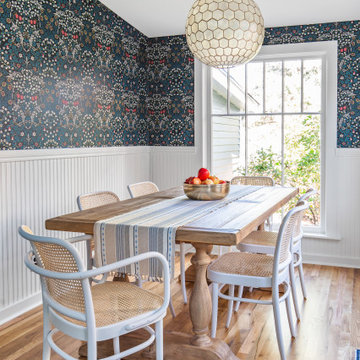
Idee per una sala da pranzo classica con pareti multicolore, pavimento in legno massello medio, pavimento marrone e boiserie
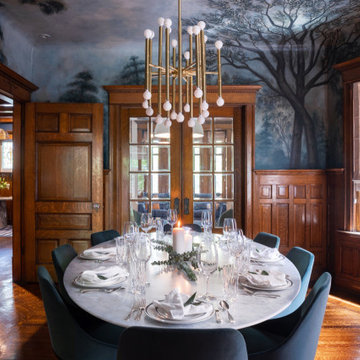
Idee per una sala da pranzo tradizionale chiusa e di medie dimensioni con pareti multicolore, parquet scuro, camino classico, cornice del camino in legno e pavimento marrone

The 2021 Southern Living Idea House is inspiring on multiple levels. Dubbed the “forever home,” the concept was to design for all stages of life, with thoughtful spaces that meet the ever-evolving needs of families today.
Marvin products were chosen for this project to maximize the use of natural light, allow airflow from outdoors to indoors, and provide expansive views that overlook the Ohio River.

Esempio di una sala da pranzo chic con pareti multicolore, pavimento in legno massello medio, pavimento marrone, soffitto ribassato e carta da parati

The client’s request was quite common - a typical 2800 sf builder home with 3 bedrooms, 2 baths, living space, and den. However, their desire was for this to be “anything but common.” The result is an innovative update on the production home for the modern era, and serves as a direct counterpoint to the neighborhood and its more conventional suburban housing stock, which focus views to the backyard and seeks to nullify the unique qualities and challenges of topography and the natural environment.
The Terraced House cautiously steps down the site’s steep topography, resulting in a more nuanced approach to site development than cutting and filling that is so common in the builder homes of the area. The compact house opens up in very focused views that capture the natural wooded setting, while masking the sounds and views of the directly adjacent roadway. The main living spaces face this major roadway, effectively flipping the typical orientation of a suburban home, and the main entrance pulls visitors up to the second floor and halfway through the site, providing a sense of procession and privacy absent in the typical suburban home.
Clad in a custom rain screen that reflects the wood of the surrounding landscape - while providing a glimpse into the interior tones that are used. The stepping “wood boxes” rest on a series of concrete walls that organize the site, retain the earth, and - in conjunction with the wood veneer panels - provide a subtle organic texture to the composition.
The interior spaces wrap around an interior knuckle that houses public zones and vertical circulation - allowing more private spaces to exist at the edges of the building. The windows get larger and more frequent as they ascend the building, culminating in the upstairs bedrooms that occupy the site like a tree house - giving views in all directions.
The Terraced House imports urban qualities to the suburban neighborhood and seeks to elevate the typical approach to production home construction, while being more in tune with modern family living patterns.
Overview:
Elm Grove
Size:
2,800 sf,
3 bedrooms, 2 bathrooms
Completion Date:
September 2014
Services:
Architecture, Landscape Architecture
Interior Consultants: Amy Carman Design

Immagine di una sala da pranzo aperta verso il soggiorno chic di medie dimensioni con pareti multicolore, parquet scuro, camino classico, cornice del camino piastrellata e pavimento marrone
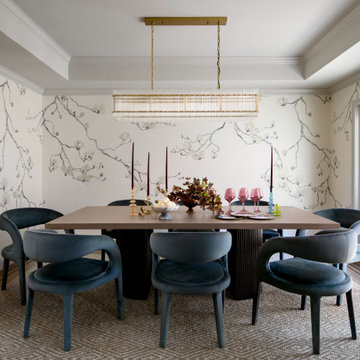
Esempio di una sala da pranzo tradizionale chiusa con pareti multicolore, pavimento in legno massello medio, pavimento marrone e carta da parati

Immagine di un angolo colazione boho chic con pareti multicolore, pavimento in legno massello medio, pavimento marrone e carta da parati

A whimsical English garden was the foundation and driving force for the design inspiration. A lingering garden mural wraps all the walls floor to ceiling, while a union jack wood detail adorns the existing tray ceiling, as a nod to the client’s English roots. Custom heritage blue base cabinets and antiqued white glass front uppers create a beautifully balanced built-in buffet that stretches the east wall providing display and storage for the client's extensive inherited China collection.
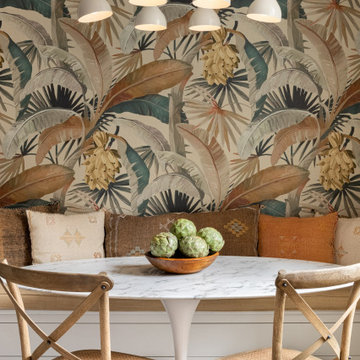
Idee per una sala da pranzo boho chic con pareti multicolore, pavimento in legno massello medio e pavimento marrone
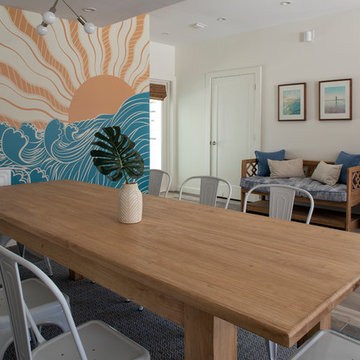
Photo by Jack Gardner Photography
Foto di una sala da pranzo minimalista di medie dimensioni con pareti multicolore, pavimento con piastrelle in ceramica e pavimento marrone
Foto di una sala da pranzo minimalista di medie dimensioni con pareti multicolore, pavimento con piastrelle in ceramica e pavimento marrone
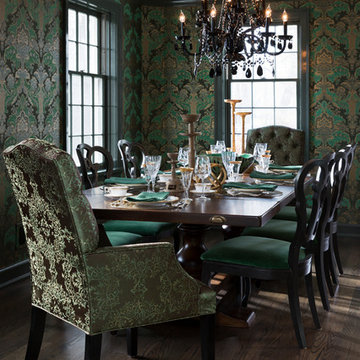
Ryan Hainey
Ispirazione per una sala da pranzo tradizionale chiusa e di medie dimensioni con pareti multicolore, nessun camino, pavimento marrone e parquet scuro
Ispirazione per una sala da pranzo tradizionale chiusa e di medie dimensioni con pareti multicolore, nessun camino, pavimento marrone e parquet scuro
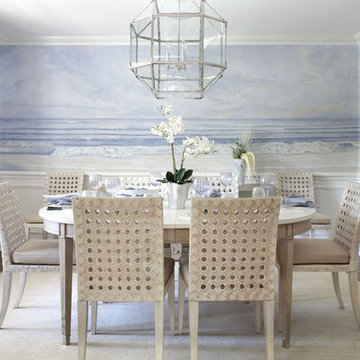
Immagine di una sala da pranzo costiera chiusa con pareti multicolore, pavimento in legno massello medio, nessun camino e pavimento marrone
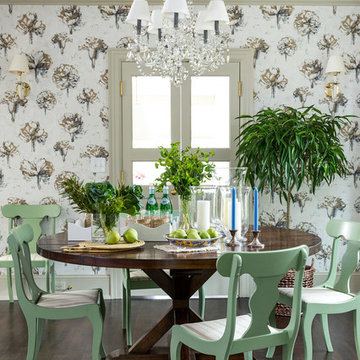
Full-scale interior design, architectural consultation, kitchen design, bath design, furnishings selection and project management for a home located in the historic district of Chapel Hill, North Carolina. The home features a fresh take on traditional southern decorating, and was included in the March 2018 issue of Southern Living magazine.
Read the full article here: https://www.southernliving.com/home/remodel/1930s-colonial-house-remodel
Photo by: Anna Routh
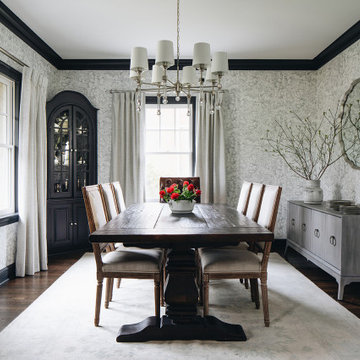
Idee per una sala da pranzo classica chiusa e di medie dimensioni con pareti multicolore, pavimento in legno massello medio e pavimento marrone
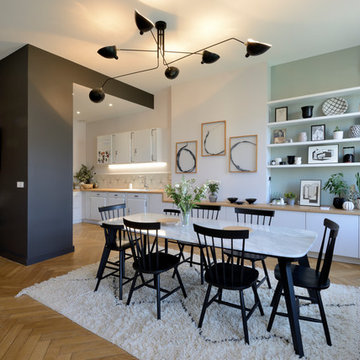
Pierre Le Chatelier
Esempio di una sala da pranzo aperta verso il soggiorno nordica con pareti multicolore, pavimento in legno massello medio, nessun camino e pavimento marrone
Esempio di una sala da pranzo aperta verso il soggiorno nordica con pareti multicolore, pavimento in legno massello medio, nessun camino e pavimento marrone
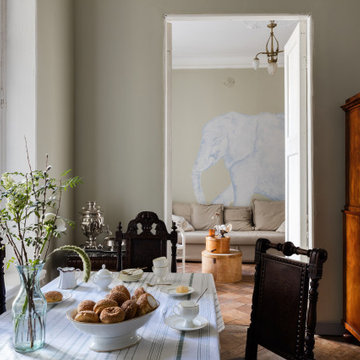
Immagine di una sala da pranzo aperta verso il soggiorno boho chic di medie dimensioni con pareti multicolore, pavimento in legno massello medio, stufa a legna, cornice del camino piastrellata e pavimento marrone
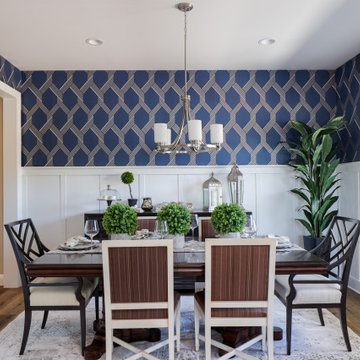
Idee per una sala da pranzo classica chiusa con pareti multicolore, pavimento in legno massello medio, nessun camino, pavimento marrone, pannellatura, boiserie e carta da parati
Sale da Pranzo con pareti multicolore e pavimento marrone - Foto e idee per arredare
1