Sale da Pranzo con pareti multicolore e pavimento marrone - Foto e idee per arredare
Filtra anche per:
Budget
Ordina per:Popolari oggi
101 - 120 di 1.318 foto

Josh Thornton
Ispirazione per una sala da pranzo eclettica di medie dimensioni con parquet scuro, pavimento marrone e pareti multicolore
Ispirazione per una sala da pranzo eclettica di medie dimensioni con parquet scuro, pavimento marrone e pareti multicolore
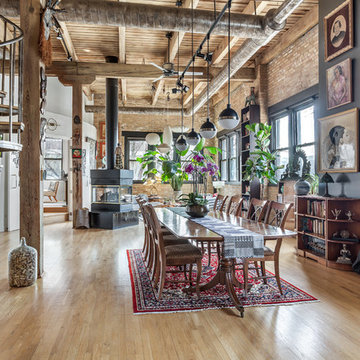
To create a global infusion-style, in this Chicago loft we utilized colorful textiles, richly colored furniture, and modern furniture, patterns, and colors.
Project designed by Skokie renovation firm, Chi Renovation & Design - general contractors, kitchen and bath remodelers, and design & build company. They serve the Chicago area and its surrounding suburbs, with an emphasis on the North Side and North Shore. You'll find their work from the Loop through Lincoln Park, Skokie, Evanston, Wilmette, and all the way up to Lake Forest.
For more about Chi Renovation & Design, click here: https://www.chirenovation.com/
To learn more about this project, click here:
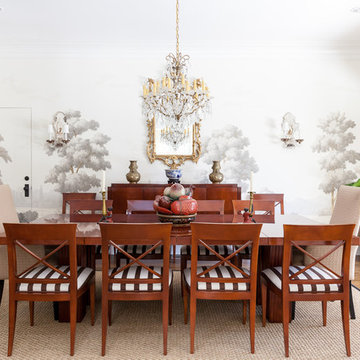
Foto di una sala da pranzo classica chiusa con pareti multicolore, pavimento in legno massello medio e pavimento marrone
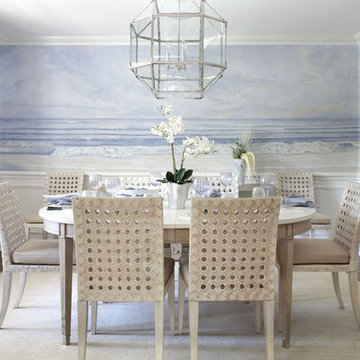
Immagine di una sala da pranzo costiera chiusa con pareti multicolore, pavimento in legno massello medio, nessun camino e pavimento marrone
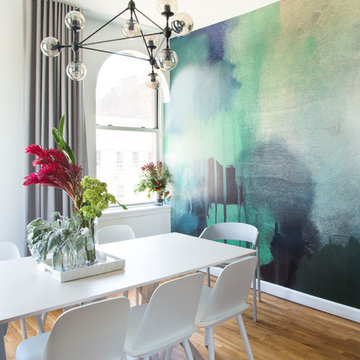
Photos by Claire Esparros for Homepolish
Immagine di una sala da pranzo chic con pareti multicolore, pavimento in legno massello medio e pavimento marrone
Immagine di una sala da pranzo chic con pareti multicolore, pavimento in legno massello medio e pavimento marrone

A whimsical English garden was the foundation and driving force for the design inspiration. A lingering garden mural wraps all the walls floor to ceiling, while a union jack wood detail adorns the existing tray ceiling, as a nod to the client’s English roots. Custom heritage blue base cabinets and antiqued white glass front uppers create a beautifully balanced built-in buffet that stretches the east wall providing display and storage for the client's extensive inherited China collection.
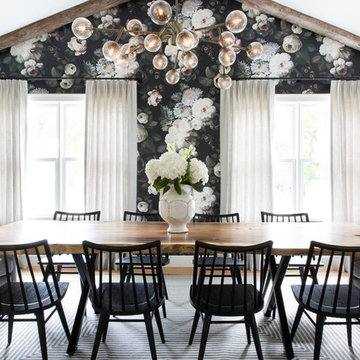
The down-to-earth interiors in this Austin home are filled with attractive textures, colors, and wallpapers.
Project designed by Sara Barney’s Austin interior design studio BANDD DESIGN. They serve the entire Austin area and its surrounding towns, with an emphasis on Round Rock, Lake Travis, West Lake Hills, and Tarrytown.
For more about BANDD DESIGN, click here: https://bandddesign.com/
To learn more about this project, click here:
https://bandddesign.com/austin-camelot-interior-design/

Immagine di una sala da pranzo aperta verso il soggiorno chic di medie dimensioni con pareti multicolore, parquet scuro, camino classico, cornice del camino piastrellata e pavimento marrone

Foto di un'ampia sala da pranzo stile rurale chiusa con parquet scuro, nessun camino, pareti multicolore e pavimento marrone
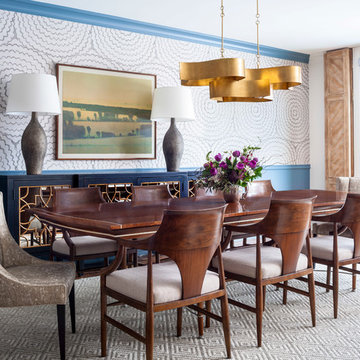
Susie Brenner Photography
Esempio di una sala da pranzo aperta verso il soggiorno boho chic di medie dimensioni con pareti multicolore, pavimento in legno massello medio e pavimento marrone
Esempio di una sala da pranzo aperta verso il soggiorno boho chic di medie dimensioni con pareti multicolore, pavimento in legno massello medio e pavimento marrone
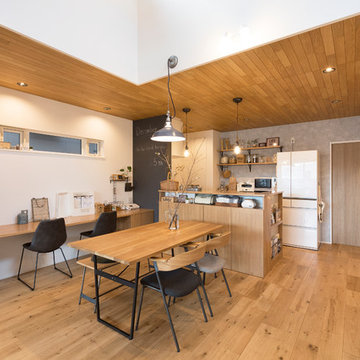
ヴィンテージ雑貨が良く似合うカフェのような雰囲気のLDK。リビング学習ができる壁付けのパソコンカウンターや、調味料が並ぶキッチンの棚は同社の造作家具
Foto di una sala da pranzo aperta verso il soggiorno scandinava con pareti multicolore, pavimento in legno massello medio e pavimento marrone
Foto di una sala da pranzo aperta verso il soggiorno scandinava con pareti multicolore, pavimento in legno massello medio e pavimento marrone
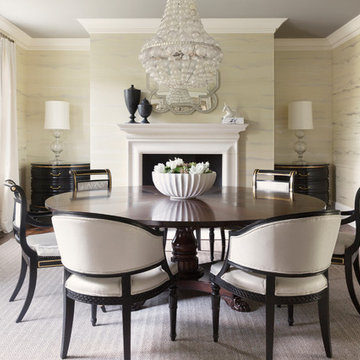
Immagine di una sala da pranzo tradizionale chiusa con pareti multicolore, parquet scuro, camino classico, cornice del camino in pietra e pavimento marrone

Idee per una sala da pranzo tradizionale chiusa con pareti multicolore, parquet scuro, camino classico, cornice del camino in pietra, pavimento marrone e pannellatura
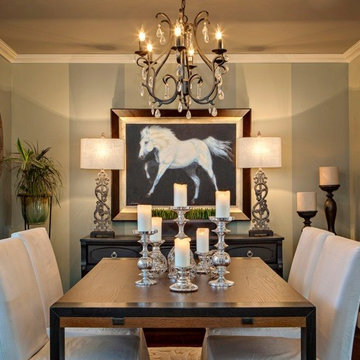
Inckx Photography
Immagine di una grande sala da pranzo aperta verso la cucina classica con pareti multicolore, parquet scuro, nessun camino e pavimento marrone
Immagine di una grande sala da pranzo aperta verso la cucina classica con pareti multicolore, parquet scuro, nessun camino e pavimento marrone

Photo Credit: David Duncan Livingston
Foto di una sala da pranzo classica chiusa e di medie dimensioni con pareti multicolore, pavimento in legno massello medio e pavimento marrone
Foto di una sala da pranzo classica chiusa e di medie dimensioni con pareti multicolore, pavimento in legno massello medio e pavimento marrone

This dated dining room was given a complete makeover using the fireplace as our inspiration. We were delighted wanted to re-use her grandmother's dining furniture so this was french polished and the contemporary 'ghost' style chairs added as a contrast to the dark furniture. A stunning wallpaper from Surfacephilia, floor length velvet curtains with contrasting Roman blind and a stunning gold palm tree floor lamp to complement the other gold accents the room. The bespoke feather and gold chair chandelier form Cold Harbour Lights is the hero piece of this space.
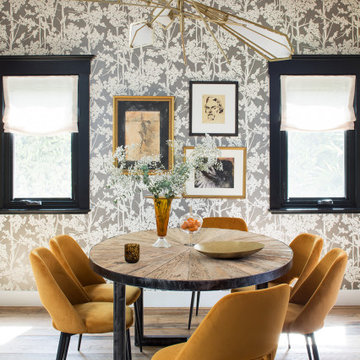
Idee per una sala da pranzo classica chiusa e di medie dimensioni con pareti multicolore, pavimento in legno massello medio, nessun camino e pavimento marrone
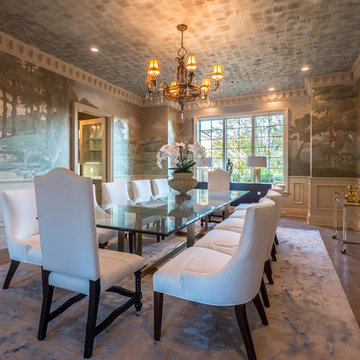
Esempio di una sala da pranzo tradizionale chiusa con pareti multicolore, parquet scuro e pavimento marrone
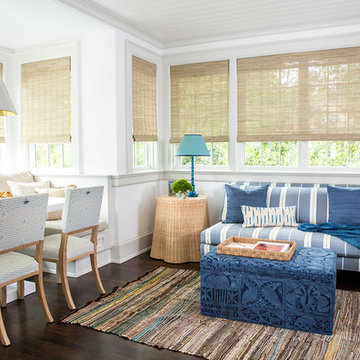
Full-scale interior design, architectural consultation, kitchen design, bath design, furnishings selection and project management for a home located in the historic district of Chapel Hill, North Carolina. The home features a fresh take on traditional southern decorating, and was included in the March 2018 issue of Southern Living magazine.
Read the full article here: https://www.southernliving.com/home/remodel/1930s-colonial-house-remodel
Photo by: Anna Routh
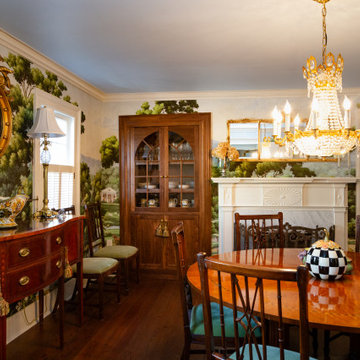
The dining room is located at the front of the house, just off of the formal entry hall. The integrated mahogany china cabinet is recessed into the wall and can be removed: it was planned like this in case of flooding, there is an access panel below the custom cabinet.
Sale da Pranzo con pareti multicolore e pavimento marrone - Foto e idee per arredare
6