Sale da Pranzo con pareti marroni - Foto e idee per arredare
Filtra anche per:
Budget
Ordina per:Popolari oggi
41 - 60 di 466 foto
1 di 3
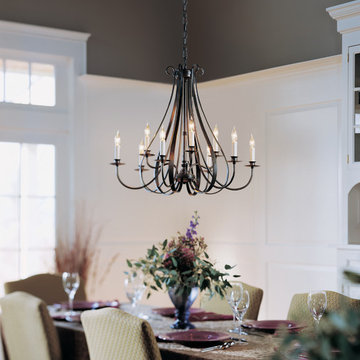
elan
Idee per una sala da pranzo tradizionale di medie dimensioni con pareti marroni
Idee per una sala da pranzo tradizionale di medie dimensioni con pareti marroni
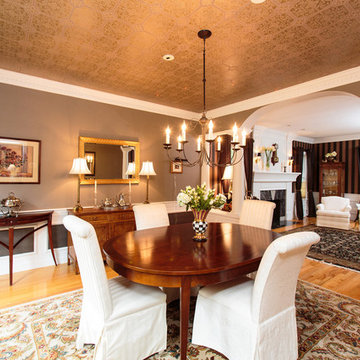
Esempio di una grande sala da pranzo aperta verso il soggiorno tradizionale con pareti marroni e pavimento in legno massello medio
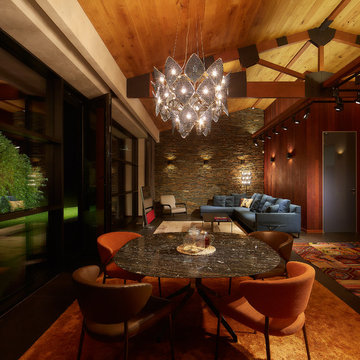
Архитектор, автор проекта – Дмитрий Позаренко
Проект и реализация ландшафта – Ирина Сергеева, Александр Сергеев | Ландшафтная мастерская Сергеевых
Фото – Михаил Поморцев | Pro.Foto
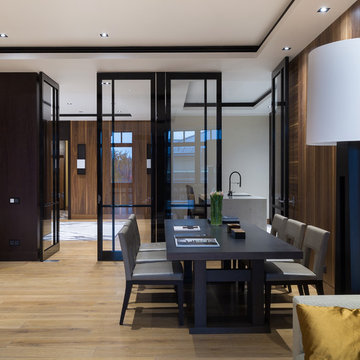
Foto di una grande sala da pranzo aperta verso il soggiorno design con pavimento in legno massello medio, pareti marroni e pavimento marrone
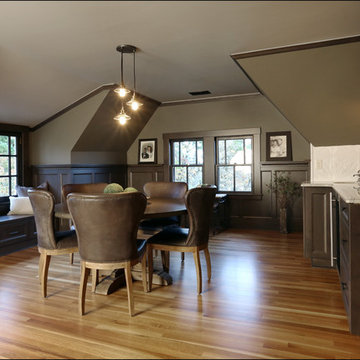
Esempio di una grande sala da pranzo stile americano con pareti marroni e parquet chiaro

La sala da pranzo è caratterizzata dal tavolo centrostanza, la parete in legno con porta rasomuro ed armadio integrato ed il camino rivestito in pietra, il pavimento in gres grigio è integrato con il parquet utilizzato per la parete ed il mobilio vicino
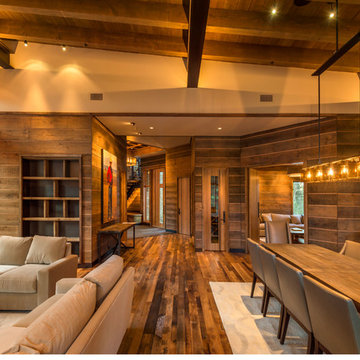
MATERIALS/FLOOR: Reclaimed hardwood floor/ WALLS: Hardwood and patches of smooth wall/ LIGHTS: Lots pendant lights hanging from the ceiling; giant pendant light hanging on top of the dining table; and Can lights for the rest of the light needed/ CEILING: Hardwood ceiling and wood support beams shown, and iron support beams shown that add a cool aspect to the room/ TRIM: Wood finishes where the ceiling and wall meet in some places in the room; Window casing on all the windows/ ROOM FEATURES: Iron beams are exposed to add more detail to the room; Lots of the furniture and doors are bade to match the walls and floor of the house/ UNIQUE FEATURES: High ceilings provide more larger feel to the room/
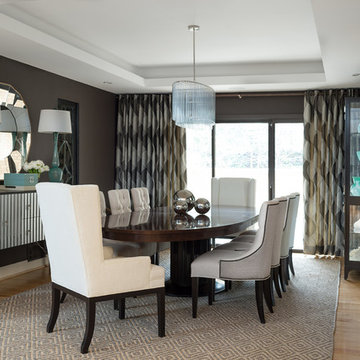
Jake Laughlin
Idee per una grande sala da pranzo moderna con pareti marroni
Idee per una grande sala da pranzo moderna con pareti marroni

Francisco Cortina / Raquel Hernández
Foto di un'ampia sala da pranzo aperta verso il soggiorno rustica con pavimento in ardesia, camino classico, cornice del camino in pietra, pavimento grigio e pareti marroni
Foto di un'ampia sala da pranzo aperta verso il soggiorno rustica con pavimento in ardesia, camino classico, cornice del camino in pietra, pavimento grigio e pareti marroni

Immagine di un'ampia sala da pranzo aperta verso la cucina moderna con pareti marroni, moquette, camino sospeso, cornice del camino in pietra, pavimento multicolore, soffitto in legno e pareti in legno
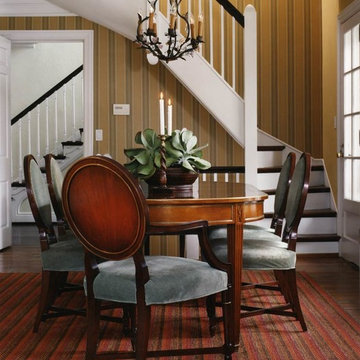
A former butler's pantry at the rear of the home was converted to a breakfast nook that overlooks the backyard with a door providing easy access to the barbecue grill. The Grange table is surrounded by Baker chairs. A wall had formerly enclosed the back staircase, which runs from the basement to the third story. A striped sisal rug adds a casual counterpoint to a 19th-century tole chandelier with Capo di Monte porcelain roses.

This house west of Boston was originally designed in 1958 by the great New England modernist, Henry Hoover. He built his own modern home in Lincoln in 1937, the year before the German émigré Walter Gropius built his own world famous house only a few miles away. By the time this 1958 house was built, Hoover had matured as an architect; sensitively adapting the house to the land and incorporating the clients wish to recreate the indoor-outdoor vibe of their previous home in Hawaii.
The house is beautifully nestled into its site. The slope of the roof perfectly matches the natural slope of the land. The levels of the house delicately step down the hill avoiding the granite ledge below. The entry stairs also follow the natural grade to an entry hall that is on a mid level between the upper main public rooms and bedrooms below. The living spaces feature a south- facing shed roof that brings the sun deep in to the home. Collaborating closely with the homeowner and general contractor, we freshened up the house by adding radiant heat under the new purple/green natural cleft slate floor. The original interior and exterior Douglas fir walls were stripped and refinished.
Photo by: Nat Rea Photography
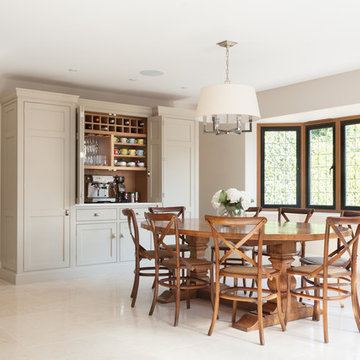
We loved working on this project in Gerrards Cross to create a dream kitchen and dining area for a family of four who love to cook and spend time together with family and friends. This project actually has two Nickleby kitchens in one space – there is the main kitchen with the AGA run and island, and a second prep kitchen with a Nickleby prep table, large countertop cupboards and banquette seating.
This is an incredible space – really light and airy – with views across the beautiful garden. As with all our projects, for us it is all about the look and feel of the kitchens – and when you walk into this project it is super calm and welcoming – a wonderful space for the whole family to enjoy.
Photo Credit: Paul Craig
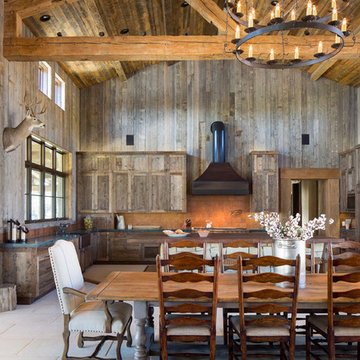
Photos by Andrew Pogue Photography
Foto di una grande sala da pranzo aperta verso la cucina stile rurale con pareti marroni
Foto di una grande sala da pranzo aperta verso la cucina stile rurale con pareti marroni
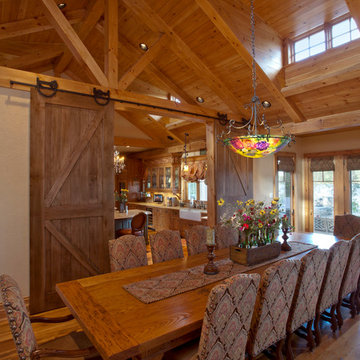
Twelve seat dining room with view into the kitchen through sliding barn doors.
Immagine di un'ampia sala da pranzo aperta verso la cucina rustica con pareti marroni, pavimento in legno massello medio e nessun camino
Immagine di un'ampia sala da pranzo aperta verso la cucina rustica con pareti marroni, pavimento in legno massello medio e nessun camino
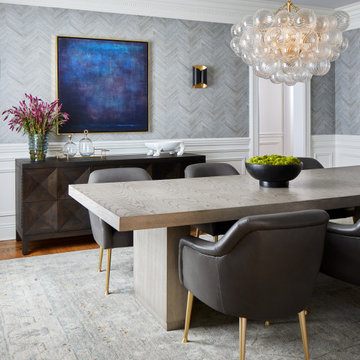
Esempio di una grande sala da pranzo aperta verso la cucina chic con pareti marroni, pavimento in legno massello medio, nessun camino, pavimento marrone e boiserie
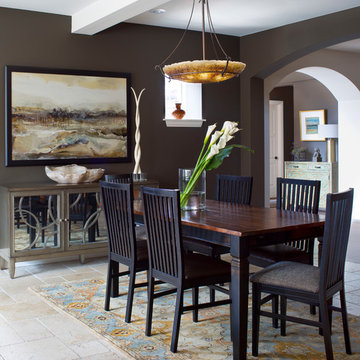
Casual Dining in Denver Townhouse
Photo by Emily Minton-Redfield
Foto di una sala da pranzo aperta verso la cucina classica di medie dimensioni con pareti marroni, pavimento in travertino e pavimento beige
Foto di una sala da pranzo aperta verso la cucina classica di medie dimensioni con pareti marroni, pavimento in travertino e pavimento beige
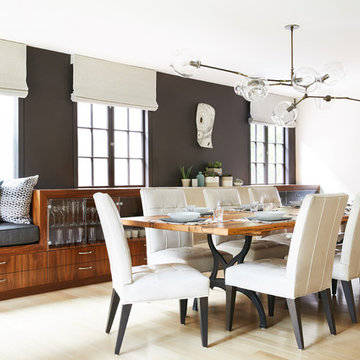
Aubrie Pick
Immagine di una sala da pranzo aperta verso il soggiorno minimal di medie dimensioni con pareti marroni, parquet chiaro, cornice del camino in pietra e camino classico
Immagine di una sala da pranzo aperta verso il soggiorno minimal di medie dimensioni con pareti marroni, parquet chiaro, cornice del camino in pietra e camino classico
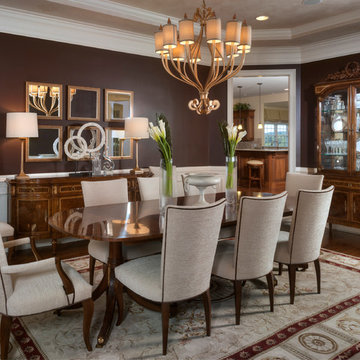
The fine 19th century inspired wood furnishings with their inlay and silk-like sheen dance amidst rich, chocolate brown walls, an embellished ceiling and marvelous mid-century leaning dining chairs that wink with contrast brown trim. Sleek embroidered silk draperies are cut for fullness and the buttery gold fixtures and accessories infuse the room with a fresh, youthful vibe.
Photography by David van Scott
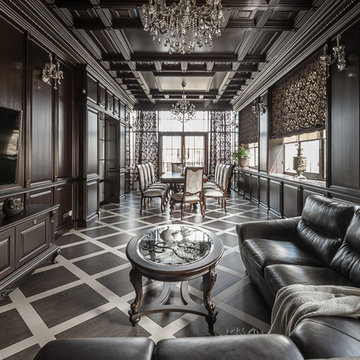
Веранда –столовая в частном доме в классическом стиле. Хрусталь на люстрах и бра мерцает, придает интерьеру богатый, законченный вид. Стеновые панели буазери. Кессонный потолок.
Sale da Pranzo con pareti marroni - Foto e idee per arredare
3