Sale da Pranzo con pareti in mattoni - Foto e idee per arredare
Filtra anche per:
Budget
Ordina per:Popolari oggi
41 - 60 di 875 foto
1 di 2

The dining room and kitchen spill out onto a roof top terrace to encourage summer barbeques and sunset dinner spectacles.
Idee per una sala da pranzo aperta verso il soggiorno minimalista con pavimento in cemento, pavimento grigio, soffitto in legno, pareti in mattoni e pareti nere
Idee per una sala da pranzo aperta verso il soggiorno minimalista con pavimento in cemento, pavimento grigio, soffitto in legno, pareti in mattoni e pareti nere

Immagine di una sala da pranzo aperta verso il soggiorno minimalista con parquet chiaro, camino classico, cornice del camino in pietra, travi a vista e pareti in mattoni

Esempio di un'ampia sala da pranzo aperta verso il soggiorno industriale con pareti bianche, pavimento marrone, travi a vista e pareti in mattoni

Nestled in a Chelsea, New York apartment lies an elegantly crafted dining room by Arsight, that effortlessly combines aesthetics with function. The open space enhanced by wooden accents of parquet flooring and an inviting dining table, breathes life into the room. With comfortable and aesthetically pleasing dining chairs encircling the table, this room not only facilitates dining experiences but also fosters memorable conversations.

‘Oh What A Ceiling!’ ingeniously transformed a tired mid-century brick veneer house into a suburban oasis for a multigenerational family. Our clients, Gabby and Peter, came to us with a desire to reimagine their ageing home such that it could better cater to their modern lifestyles, accommodate those of their adult children and grandchildren, and provide a more intimate and meaningful connection with their garden. The renovation would reinvigorate their home and allow them to re-engage with their passions for cooking and sewing, and explore their skills in the garden and workshop.

Idee per una piccola sala da pranzo aperta verso il soggiorno stile marinaro con pareti bianche, pavimento in cemento, pavimento grigio, pareti in mattoni e travi a vista

The design team elected to preserve the original stacked stone wall in the dining area. A striking sputnik chandelier further repeats the mid century modern design. Deep blue accents repeat throughout the home's main living area and the kitchen.

A sensitive remodelling of a Victorian warehouse apartment in Clerkenwell. The design juxtaposes historic texture with contemporary interventions to create a rich and layered dwelling.
Our clients' brief was to reimagine the apartment as a warm, inviting home while retaining the industrial character of the building.
We responded by creating a series of contemporary interventions that are distinct from the existing building fabric. Each intervention contains a new domestic room: library, dressing room, bathroom, ensuite and pantry. These spaces are conceived as independent elements, lined with bespoke timber joinery and ceramic tiling to create a distinctive atmosphere and identity to each.

The before and after images show the transformation of our extension project in Maida Vale, West London. The family home was redesigned with a rear extension to create a new kitchen and dining area. Light floods in through the skylight and sliding glass doors by @maxlightltd by which open out onto the garden. The bespoke banquette seating with a soft grey fabric offers plenty of room for the family and provides useful storage.

Ispirazione per una sala da pranzo minimalista di medie dimensioni con pareti beige, nessun camino, pavimento grigio e pareti in mattoni

Immagine di una sala da pranzo aperta verso la cucina tradizionale di medie dimensioni con pareti multicolore, parquet chiaro, camino classico, cornice del camino in pietra, pavimento beige e pareti in mattoni

キッチンの先は中庭、母家へと続いている。(撮影:山田圭司郎)
Ispirazione per una grande sala da pranzo aperta verso il soggiorno con pareti bianche, stufa a legna, cornice del camino piastrellata, pavimento grigio, soffitto ribassato, pareti in mattoni e pavimento in gres porcellanato
Ispirazione per una grande sala da pranzo aperta verso il soggiorno con pareti bianche, stufa a legna, cornice del camino piastrellata, pavimento grigio, soffitto ribassato, pareti in mattoni e pavimento in gres porcellanato
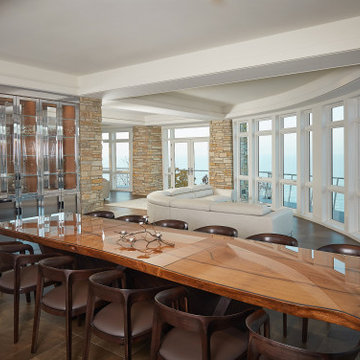
A wall of beautiful windows in this modern great room
Ispirazione per un'ampia sala da pranzo minimalista con pareti bianche, pavimento in marmo, pavimento marrone, soffitto a cassettoni e pareti in mattoni
Ispirazione per un'ampia sala da pranzo minimalista con pareti bianche, pavimento in marmo, pavimento marrone, soffitto a cassettoni e pareti in mattoni

Фото - Сабухи Новрузов
Immagine di una sala da pranzo aperta verso il soggiorno industriale con pareti bianche, pavimento in legno massello medio, pavimento marrone, travi a vista, soffitto in legno e pareti in mattoni
Immagine di una sala da pranzo aperta verso il soggiorno industriale con pareti bianche, pavimento in legno massello medio, pavimento marrone, travi a vista, soffitto in legno e pareti in mattoni
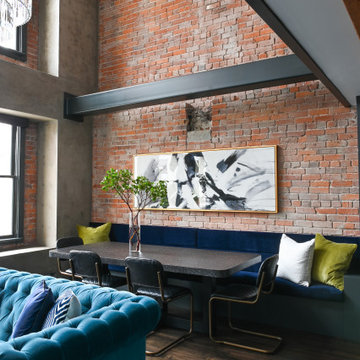
Ispirazione per una sala da pranzo industriale con pareti rosse, parquet scuro, pavimento marrone e pareti in mattoni
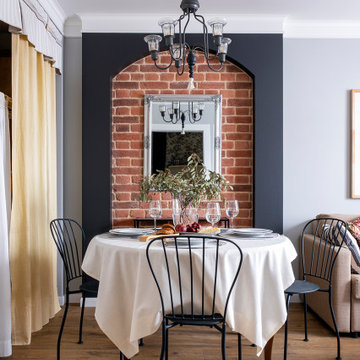
Idee per una piccola sala da pranzo con pareti grigie, pavimento in laminato, pavimento marrone e pareti in mattoni
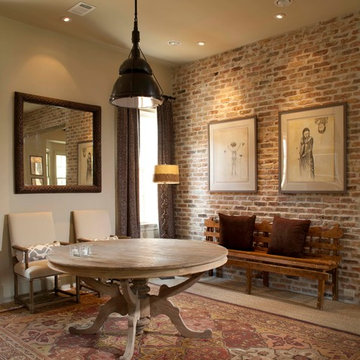
This house was inspired by the works of A. Hays Town / photography by Felix Sanchez
Esempio di un'ampia sala da pranzo tradizionale chiusa con pareti beige, nessun camino, pavimento marrone e pareti in mattoni
Esempio di un'ampia sala da pranzo tradizionale chiusa con pareti beige, nessun camino, pavimento marrone e pareti in mattoni
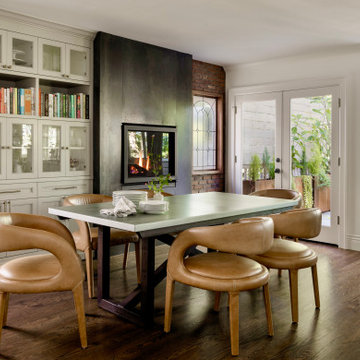
Immagine di una sala da pranzo chic con pareti bianche, parquet scuro, pavimento marrone e pareti in mattoni
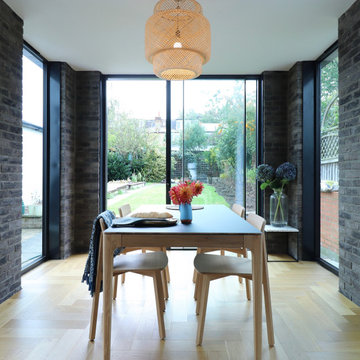
Foto di una sala da pranzo design di medie dimensioni con pareti in mattoni, pareti grigie, parquet chiaro e pavimento beige

We refurbished this dining room, replacing the old 1930's tiled fireplace surround with this rather beautiful sandstone bolection fire surround. The challenge in the room was working with the existing pieces that the client wished to keep such as the rustic oak china cabinet in the fireplace alcove and the matching nest of tables and making it work with the newer pieces specified for the sapce.
Sale da Pranzo con pareti in mattoni - Foto e idee per arredare
3