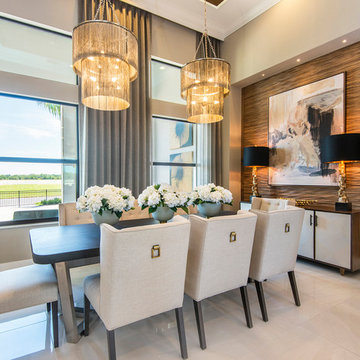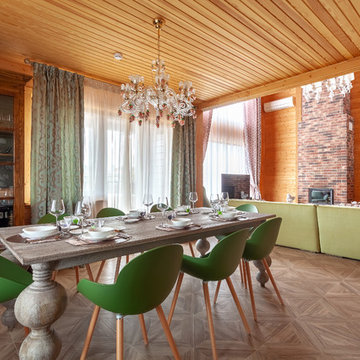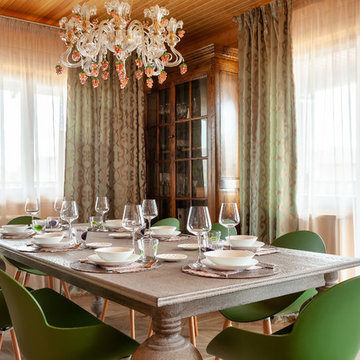Sale da Pranzo con pareti in legno - Foto e idee per arredare
Filtra anche per:
Budget
Ordina per:Popolari oggi
1 - 10 di 10 foto
1 di 3

Ispirazione per una grande sala da pranzo aperta verso il soggiorno country con pareti marroni, pavimento in legno massello medio, camino classico, pavimento marrone, travi a vista, soffitto a volta, soffitto in legno e pareti in legno

The Dining Room sets the tone of this home with feature wall of “Onda One” ¾” wave pattern MDF in Zebrano Finish, complemented by a sleek wood table, linen upholstered chairs and double antique nickel chain chandeliers.

Кухня кантри, стол и голубые стулья. Обеденный стол со стульями.
Idee per una sala da pranzo aperta verso la cucina country di medie dimensioni con pareti beige, pavimento in legno massello medio, camino ad angolo, cornice del camino in pietra, pavimento marrone, travi a vista e pareti in legno
Idee per una sala da pranzo aperta verso la cucina country di medie dimensioni con pareti beige, pavimento in legno massello medio, camino ad angolo, cornice del camino in pietra, pavimento marrone, travi a vista e pareti in legno

The focal point of this great room is the panoramic ocean and garden views. In keeping with the coastal theme, a navy and Mediterranean blue color palette was used to accentuate the views. Slip-covered sofas finish the space for easy maintenance. A large chandelier connects the living and dining space. Custom floor sconces brought in a unique take on ambient lighting.
Beach inspired art was mounted above the fireplace on the opposite wall.
Photos: Miro Dvorscak

This 1960s split-level has a new Family Room addition in front of the existing home, with a total gut remodel of the existing Kitchen/Living/Dining spaces. The spacious Kitchen boasts a generous curved stone-clad island and plenty of custom cabinetry. The Kitchen opens to a large eat-in Dining Room, with a walk-around stone double-sided fireplace between Dining and the new Family room. The stone accent at the island, gorgeous stained wood cabinetry, and wood trim highlight the rustic charm of this home.
Photography by Kmiecik Imagery.

Автор Шикина Ирина
Фото Данилкин Алексей
Esempio di una sala da pranzo aperta verso il soggiorno boho chic con pareti marroni, pavimento in legno massello medio, pavimento marrone, camino classico, cornice del camino in pietra ricostruita, soffitto in perlinato e pareti in legno
Esempio di una sala da pranzo aperta verso il soggiorno boho chic con pareti marroni, pavimento in legno massello medio, pavimento marrone, camino classico, cornice del camino in pietra ricostruita, soffitto in perlinato e pareti in legno

This 1960s split-level has a new Family Room addition in front of the existing home, with a total gut remodel of the existing Kitchen/Living/Dining spaces. The spacious Kitchen boasts a generous curved stone-clad island and plenty of custom cabinetry. The Kitchen opens to a large eat-in Dining Room, with a walk-around stone double-sided fireplace between Dining and the new Family room. The stone accent at the island, gorgeous stained wood cabinetry, and wood trim highlight the rustic charm of this home.
Photography by Kmiecik Imagery.

This 1960s split-level has a new Family Room addition in front of the existing home, with a total gut remodel of the existing Kitchen/Living/Dining spaces. The spacious Kitchen boasts a generous curved stone-clad island and plenty of custom cabinetry. The Kitchen opens to a large eat-in Dining Room, with a walk-around stone double-sided fireplace between Dining and the new Family room. The stone accent at the island, gorgeous stained cabinetry, and wood trim highlight the rustic charm of this home.
Photography by Kmiecik Imagery.

Автор проекта Шикина Ирина
Фото Данилкин Алексей
Esempio di una sala da pranzo aperta verso il soggiorno eclettica con pareti marroni, pavimento in legno massello medio, pavimento beige, soffitto in perlinato e pareti in legno
Esempio di una sala da pranzo aperta verso il soggiorno eclettica con pareti marroni, pavimento in legno massello medio, pavimento beige, soffitto in perlinato e pareti in legno

This 1960s split-level has a new Family Room addition in front of the existing home, with a total gut remodel of the existing Kitchen/Living/Dining spaces. The spacious Kitchen boasts a generous curved stone-clad island and plenty of custom cabinetry. The Kitchen opens to a large eat-in Dining Room, with a walk-around stone double-sided fireplace between Dining and the new Family room. The stone accent at the island, gorgeous stained cabinetry, and wood trim highlight the rustic charm of this home.
Photography by Kmiecik Imagery.
Sale da Pranzo con pareti in legno - Foto e idee per arredare
1