Sale da Pranzo con pareti grigie - Foto e idee per arredare
Filtra anche per:
Budget
Ordina per:Popolari oggi
101 - 120 di 10.092 foto
1 di 3

Idee per una sala da pranzo tradizionale chiusa e di medie dimensioni con pareti grigie, parquet scuro, nessun camino e pavimento marrone
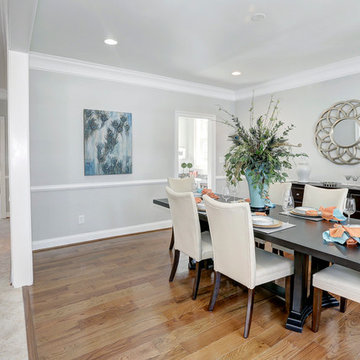
HomeVisit
Foto di una grande sala da pranzo tradizionale chiusa con pareti grigie e pavimento in legno massello medio
Foto di una grande sala da pranzo tradizionale chiusa con pareti grigie e pavimento in legno massello medio
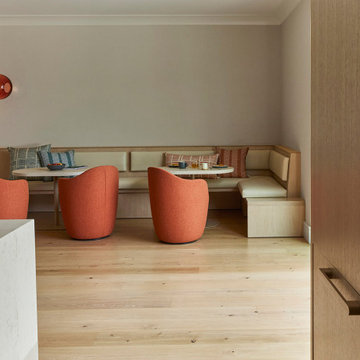
Our San Francisco studio designed this beautiful four-story home for a young newlywed couple to create a warm, welcoming haven for entertaining family and friends. In the living spaces, we chose a beautiful neutral palette with light beige and added comfortable furnishings in soft materials. The kitchen is designed to look elegant and functional, and the breakfast nook with beautiful rust-toned chairs adds a pop of fun, breaking the neutrality of the space. In the game room, we added a gorgeous fireplace which creates a stunning focal point, and the elegant furniture provides a classy appeal. On the second floor, we went with elegant, sophisticated decor for the couple's bedroom and a charming, playful vibe in the baby's room. The third floor has a sky lounge and wine bar, where hospitality-grade, stylish furniture provides the perfect ambiance to host a fun party night with friends. In the basement, we designed a stunning wine cellar with glass walls and concealed lights which create a beautiful aura in the space. The outdoor garden got a putting green making it a fun space to share with friends.
---
Project designed by ballonSTUDIO. They discreetly tend to the interior design needs of their high-net-worth individuals in the greater Bay Area and to their second home locations.
For more about ballonSTUDIO, see here: https://www.ballonstudio.com/
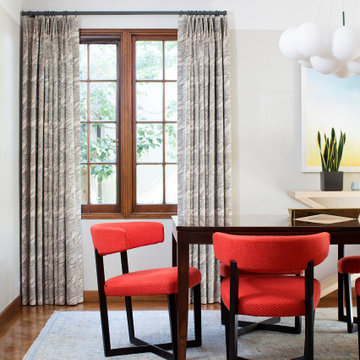
Dining Room of a 1930s Tudor Home in Palo Alto, CA
Ispirazione per una sala da pranzo chic chiusa e di medie dimensioni con pareti grigie, pavimento in legno massello medio, nessun camino e pavimento marrone
Ispirazione per una sala da pranzo chic chiusa e di medie dimensioni con pareti grigie, pavimento in legno massello medio, nessun camino e pavimento marrone
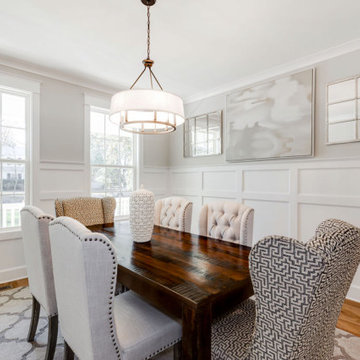
Richmond Hill Design + Build brings you this gorgeous American four-square home, crowned with a charming, black metal roof in Richmond’s historic Ginter Park neighborhood! Situated on a .46 acre lot, this craftsman-style home greets you with double, 8-lite front doors and a grand, wrap-around front porch. Upon entering the foyer, you’ll see the lovely dining room on the left, with crisp, white wainscoting and spacious sitting room/study with French doors to the right. Straight ahead is the large family room with a gas fireplace and flanking 48” tall built-in shelving. A panel of expansive 12’ sliding glass doors leads out to the 20’ x 14’ covered porch, creating an indoor/outdoor living and entertaining space. An amazing kitchen is to the left, featuring a 7’ island with farmhouse sink, stylish gold-toned, articulating faucet, two-toned cabinetry, soft close doors/drawers, quart countertops and premium Electrolux appliances. Incredibly useful butler’s pantry, between the kitchen and dining room, sports glass-front, upper cabinetry and a 46-bottle wine cooler. With 4 bedrooms, 3-1/2 baths and 5 walk-in closets, space will not be an issue. The owner’s suite has a freestanding, soaking tub, large frameless shower, water closet and 2 walk-in closets, as well a nice view of the backyard. Laundry room, with cabinetry and counter space, is conveniently located off of the classic central hall upstairs. Three additional bedrooms, all with walk-in closets, round out the second floor, with one bedroom having attached full bath and the other two bedrooms sharing a Jack and Jill bath. Lovely hickory wood floors, upgraded Craftsman trim package and custom details throughout!
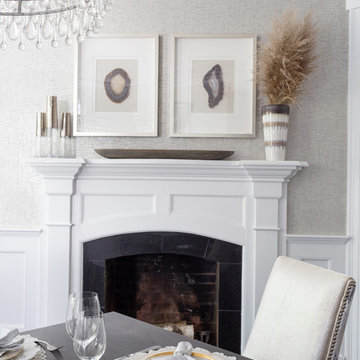
Raquel Langworthy
Ispirazione per una sala da pranzo aperta verso la cucina stile marino di medie dimensioni con pareti grigie, pavimento in legno massello medio, camino classico, cornice del camino in pietra e pavimento marrone
Ispirazione per una sala da pranzo aperta verso la cucina stile marino di medie dimensioni con pareti grigie, pavimento in legno massello medio, camino classico, cornice del camino in pietra e pavimento marrone
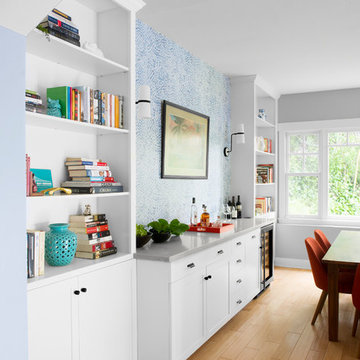
We gave this charming Bay Area home a refreshing update and small remodel. For the kitchen, the homeowners wanted to swap out their double oven for something smaller and more practical. To cater to such a change, we were able to design and build a brand new kitchen island! Not only did this open up previously used space but also provided much needed counter space and additional cabinets — plus it was a great place to add bold black accent hues! New lighting and a simple marble backsplash tied the entire space together. The living and dining areas also needed a little updating, so we added built-ins, colorful wallpaper and chairs, and a new statement light fixture to tie it all together.
Designed by Joy Street Design serving Oakland, Berkeley, San Francisco, and the whole of the East Bay.
For more about Joy Street Design, click here: https://www.joystreetdesign.com/
To learn more about this project, click here: https://www.joystreetdesign.com/portfolio/florence-avenue
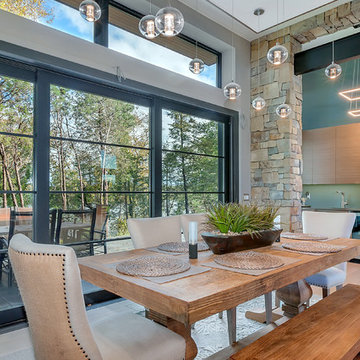
Lynnette Bauer - 360REI
Foto di una grande sala da pranzo aperta verso la cucina design con pareti grigie, parquet chiaro, camino classico, cornice del camino in metallo e pavimento beige
Foto di una grande sala da pranzo aperta verso la cucina design con pareti grigie, parquet chiaro, camino classico, cornice del camino in metallo e pavimento beige
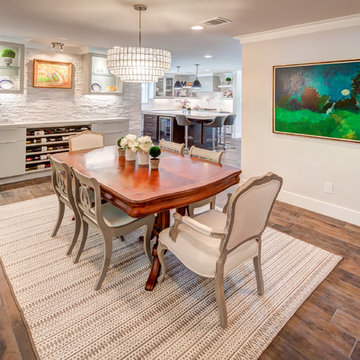
Dining Room with Built In Bar/Buffet/China Display featuring two Beers on Tap. Open Concept Layout with view into Living Room, Entry/Stairs. West Elm Light Fixture. Rehabbed French painted dining chairs with traditional wood dining table. Split face quartz full accent wall. Wood look brown/gray tile. Target outdoor rug. Clean modern flat trim and crown moulding. Photo by Bayou City 360
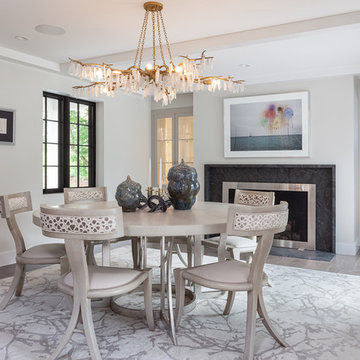
Idee per una grande sala da pranzo chic chiusa con camino classico, cornice del camino in metallo, pareti grigie, pavimento marrone e parquet chiaro
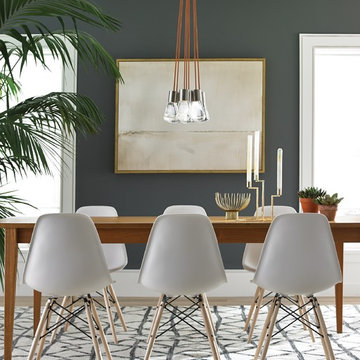
Esempio di una sala da pranzo aperta verso la cucina contemporanea di medie dimensioni con pareti grigie, nessun camino e parquet chiaro

Stephani Buchman
Idee per una grande sala da pranzo contemporanea chiusa con pareti grigie, parquet scuro e nessun camino
Idee per una grande sala da pranzo contemporanea chiusa con pareti grigie, parquet scuro e nessun camino
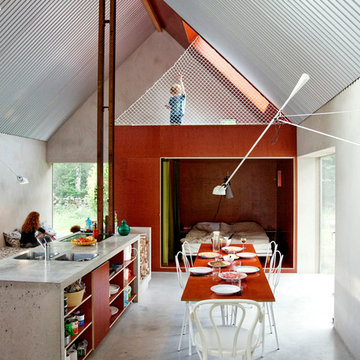
Immagine di una grande sala da pranzo industriale con pareti grigie, pavimento in cemento e nessun camino
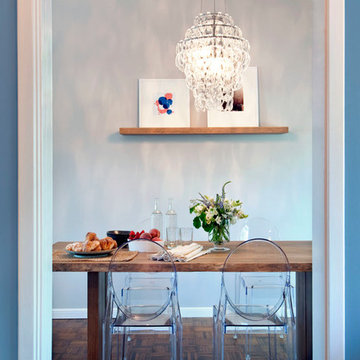
Photographer: Crystal Waye Photo Design
Esempio di una sala da pranzo aperta verso il soggiorno moderna di medie dimensioni con pareti grigie, parquet scuro, nessun camino e pavimento marrone
Esempio di una sala da pranzo aperta verso il soggiorno moderna di medie dimensioni con pareti grigie, parquet scuro, nessun camino e pavimento marrone
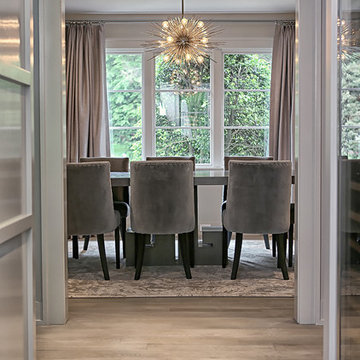
Foto di una sala da pranzo moderna chiusa e di medie dimensioni con pareti grigie, parquet chiaro e pavimento beige
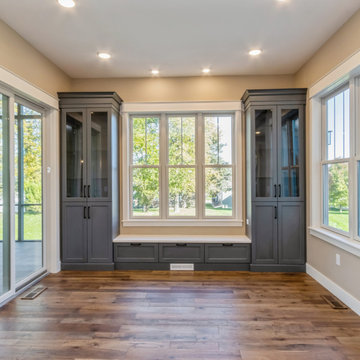
Built-in lighted cabinets in breakfast nook.
Foto di un angolo colazione country con pareti grigie e pavimento in legno massello medio
Foto di un angolo colazione country con pareti grigie e pavimento in legno massello medio
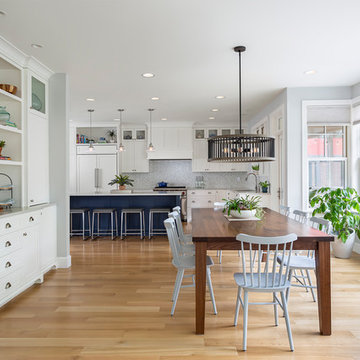
This home is a modern farmhouse on the outside with an open-concept floor plan and nautical/midcentury influence on the inside! From top to bottom, this home was completely customized for the family of four with five bedrooms and 3-1/2 bathrooms spread over three levels of 3,998 sq. ft. This home is functional and utilizes the space wisely without feeling cramped. Some of the details that should be highlighted in this home include the 5” quartersawn oak floors, detailed millwork including ceiling beams, abundant natural lighting, and a cohesive color palate.
Space Plans, Building Design, Interior & Exterior Finishes by Anchor Builders
Andrea Rugg Photography
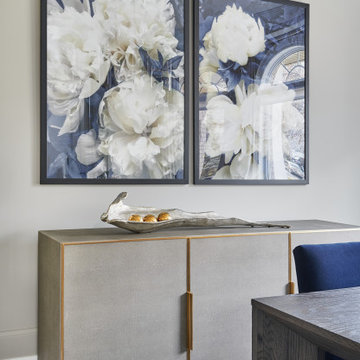
Ispirazione per una sala da pranzo chic con pareti grigie, pavimento in legno massello medio e pavimento marrone

Ispirazione per una grande sala da pranzo aperta verso il soggiorno chic con pareti grigie, pavimento in marmo, camino bifacciale, cornice del camino in pietra e pavimento bianco
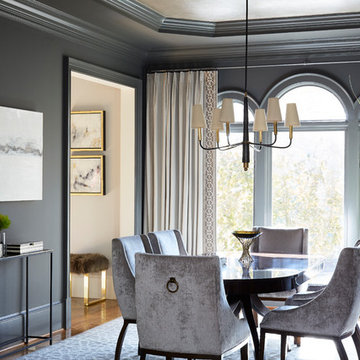
Mali Azima
Immagine di una sala da pranzo tradizionale chiusa con pareti grigie, parquet scuro e pavimento marrone
Immagine di una sala da pranzo tradizionale chiusa con pareti grigie, parquet scuro e pavimento marrone
Sale da Pranzo con pareti grigie - Foto e idee per arredare
6