Sale da Pranzo con pareti grigie e stufa a legna - Foto e idee per arredare
Filtra anche per:
Budget
Ordina per:Popolari oggi
61 - 80 di 244 foto

Photo by Chris Snook
Foto di una grande sala da pranzo classica con pareti grigie, pavimento in pietra calcarea, stufa a legna, cornice del camino in intonaco, pavimento beige, soffitto a cassettoni e pareti in mattoni
Foto di una grande sala da pranzo classica con pareti grigie, pavimento in pietra calcarea, stufa a legna, cornice del camino in intonaco, pavimento beige, soffitto a cassettoni e pareti in mattoni
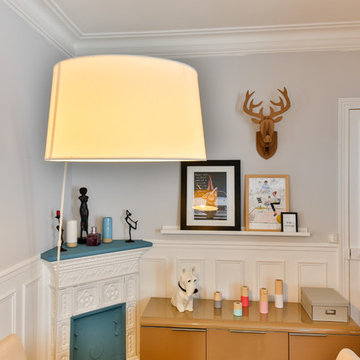
La cloison séparative a été déposée pour révéler un grand espace de 29m² devenu salon et salle à manger. La 1ère partie plus sombre et plus en longueur bénéficie de la lumière d'un grand miroir pour rétablir les volumes. On aperçoit un meuble buffet années 70 qui permet de ranger toute la vaisselle. Le poêle marron a été repeint en blanc et bleu années 50's pour le rafraichir et le fondre dans le décor. Les moulures de la porte ont été twistées par un simple jeu de masking tape éphémère si on le souhaite.
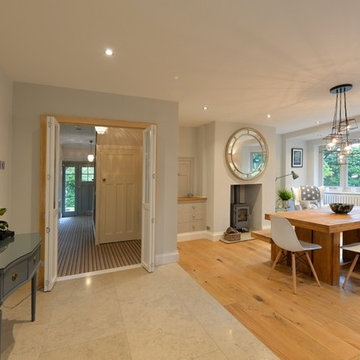
DJB Photography
Immagine di una sala da pranzo classica con pareti grigie, pavimento in legno massello medio e stufa a legna
Immagine di una sala da pranzo classica con pareti grigie, pavimento in legno massello medio e stufa a legna
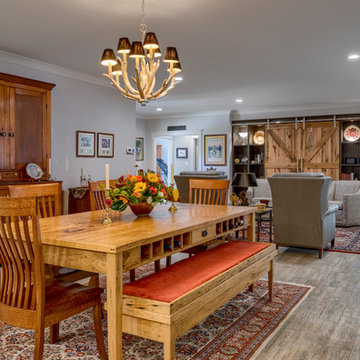
This impeccably designed and decorated Craftsman Home rests perfectly amidst the Sweetest Maple Trees in Western North Carolina. The beautiful exterior finishes convey warmth and charm. The White Oak arched front door gives a stately entry. Open Concept Living provides an airy feel and flow throughout the home. This luxurious kitchen captives with stunning Indian Rock Granite and a lovely contrast of colors. The Master Bath has a Steam Shower enveloped with solid slabs of gorgeous granite, a jetted tub with granite surround and his & hers vanity’s. The living room enchants with an alluring granite hearth, mantle and surround fireplace. Our team of Master Carpenters built the intricately detailed and functional Entertainment Center Built-Ins and a Cat Door Entrance. The large Sunroom with the EZE Breeze Window System is a great place to relax. Cool breezes can be enjoyed in the summer with the window system open and heat is retained in the winter with the windows closed.
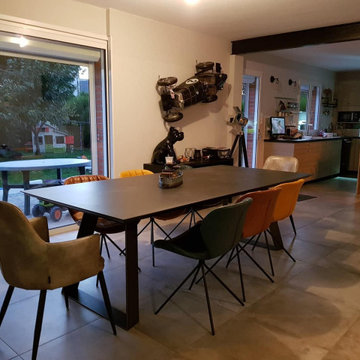
Rénovation d'une maison des années 80, les clients souhaitaient ouvrir pour gagner de l'espace et créer un grand séjour avec cuisine ouverte.
Les matériaux : metal grés cerame imitation béton, bois, cuir.
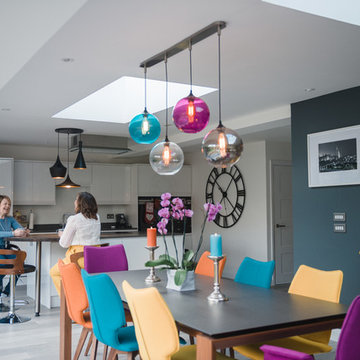
www.visiblebyhannah.com
Ispirazione per una grande sala da pranzo aperta verso il soggiorno minimal con pareti grigie, pavimento in vinile, stufa a legna, cornice del camino in pietra e pavimento grigio
Ispirazione per una grande sala da pranzo aperta verso il soggiorno minimal con pareti grigie, pavimento in vinile, stufa a legna, cornice del camino in pietra e pavimento grigio
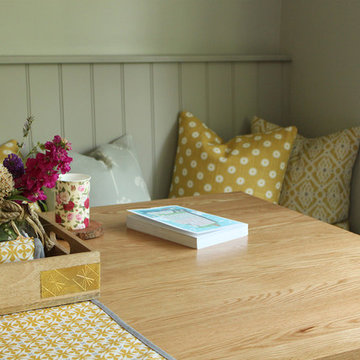
Custom built, hand painted bench seating with padded seat and scatter cushions. Walls and Bench painted in Little Green. Delicate glass pendants from Pooky lighting. Tub chairs from Next provide cosy seating by the fire.
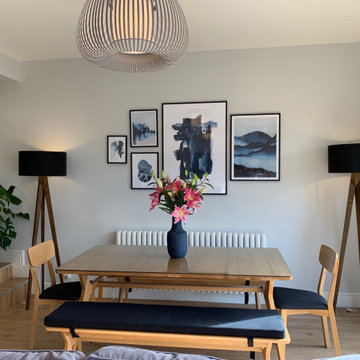
We loved working on this project! The clients brief was to create the Danish concept of Hygge in her new home. We completely redesigned and revamped the space. She wanted to keep all her existing furniture but wanted the space to feel completely different. We opened up the back wall into the garden and added bi-fold doors to create an indoor-outdoor space. New flooring, complete redecoration, new lighting and accessories to complete the transformation. Her tears of happiness said it all!
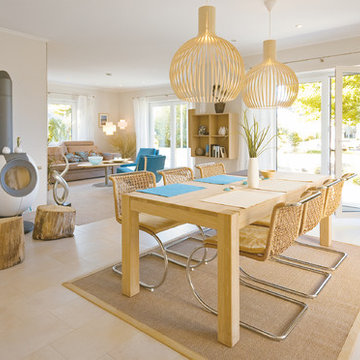
Immagine di una sala da pranzo mediterranea con pareti grigie, pavimento con piastrelle in ceramica, stufa a legna e cornice del camino in metallo
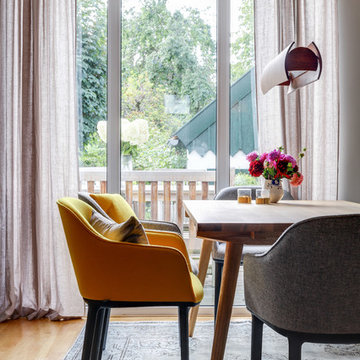
Essbereich
Idee per una sala da pranzo aperta verso il soggiorno minimal di medie dimensioni con pareti grigie, parquet chiaro, stufa a legna e pavimento marrone
Idee per una sala da pranzo aperta verso il soggiorno minimal di medie dimensioni con pareti grigie, parquet chiaro, stufa a legna e pavimento marrone
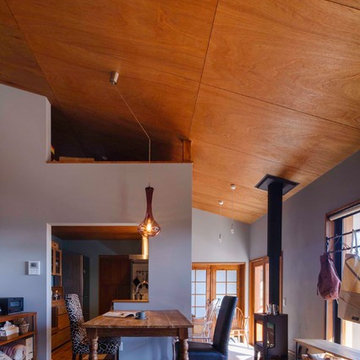
勾配天井のダイニングにはロフトを設けています。 Photo:Hirofumi Imanishi
Esempio di una sala da pranzo aperta verso il soggiorno stile rurale di medie dimensioni con pareti grigie, pavimento in legno massello medio, stufa a legna e pavimento marrone
Esempio di una sala da pranzo aperta verso il soggiorno stile rurale di medie dimensioni con pareti grigie, pavimento in legno massello medio, stufa a legna e pavimento marrone
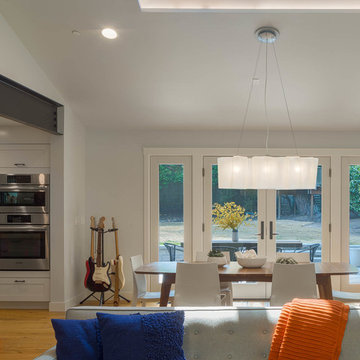
Photography by Ed Sozinho © Sozinho Imagery http://sozinhoimagery.com
Esempio di una sala da pranzo aperta verso la cucina classica di medie dimensioni con pareti grigie, parquet chiaro, stufa a legna, cornice del camino in mattoni e pavimento marrone
Esempio di una sala da pranzo aperta verso la cucina classica di medie dimensioni con pareti grigie, parquet chiaro, stufa a legna, cornice del camino in mattoni e pavimento marrone
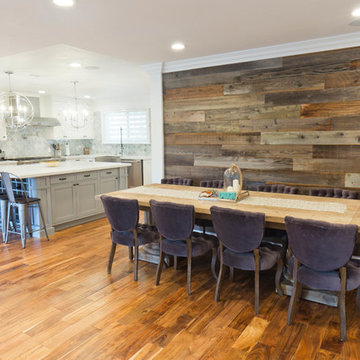
Dining Room with reclaimed wood wall
Immagine di una grande sala da pranzo aperta verso la cucina chic con pareti grigie, parquet chiaro, stufa a legna e cornice del camino piastrellata
Immagine di una grande sala da pranzo aperta verso la cucina chic con pareti grigie, parquet chiaro, stufa a legna e cornice del camino piastrellata
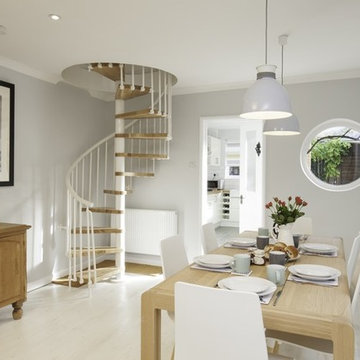
Tam Eyre and Ben Wood
Idee per una sala da pranzo aperta verso il soggiorno nordica di medie dimensioni con pareti grigie, parquet chiaro, stufa a legna, cornice del camino in mattoni e pavimento bianco
Idee per una sala da pranzo aperta verso il soggiorno nordica di medie dimensioni con pareti grigie, parquet chiaro, stufa a legna, cornice del camino in mattoni e pavimento bianco
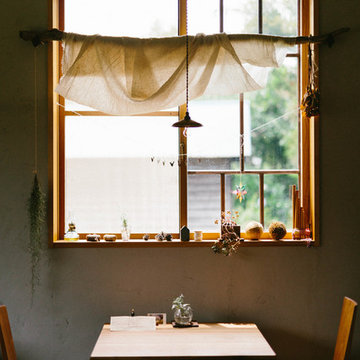
窓辺がいつも可愛いです。工事中の段階から、奥様が窓辺を飾って下さっていました。
Ispirazione per una piccola sala da pranzo aperta verso il soggiorno etnica con pareti grigie, parquet scuro, stufa a legna e pavimento marrone
Ispirazione per una piccola sala da pranzo aperta verso il soggiorno etnica con pareti grigie, parquet scuro, stufa a legna e pavimento marrone
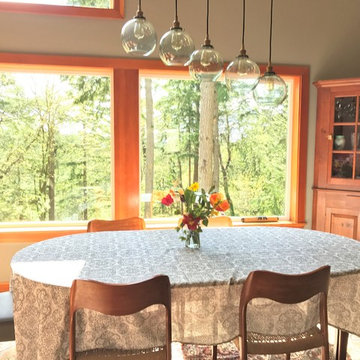
Val Sporleder
Immagine di una sala da pranzo aperta verso il soggiorno eclettica di medie dimensioni con pareti grigie, pavimento in sughero, stufa a legna, cornice del camino piastrellata e pavimento marrone
Immagine di una sala da pranzo aperta verso il soggiorno eclettica di medie dimensioni con pareti grigie, pavimento in sughero, stufa a legna, cornice del camino piastrellata e pavimento marrone
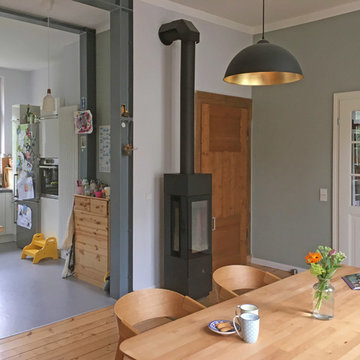
A Gruenderzeit (Edwardian) Villa in Jena's leafy Westviertel has been completely overhauled to create a comfortable home for a family of five. The ground floor level has been remodelled to create a generous family space which includes kitchen, dining and living room. A sleek contemporary wood burner provides a cosy atmosphere An eclectic mix of Gruenderzeit, mid century and contemporary timber furniture makes the rooms warm and welcoming. Geometric Moroccan cement tiles have been used as a kitchen splashback and on the floor. The central piece of the house is the newly restored Art Nouveau Staircase.
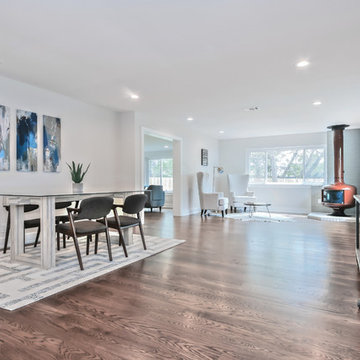
Signature Real Estate Photography
Idee per un'ampia sala da pranzo moderna con pareti grigie, pavimento in legno massello medio e stufa a legna
Idee per un'ampia sala da pranzo moderna con pareti grigie, pavimento in legno massello medio e stufa a legna
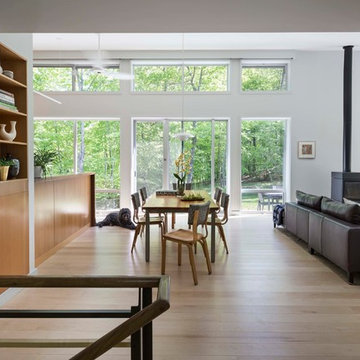
Francis Dzikowski
Ispirazione per una sala da pranzo aperta verso il soggiorno moderna di medie dimensioni con pareti grigie, parquet chiaro e stufa a legna
Ispirazione per una sala da pranzo aperta verso il soggiorno moderna di medie dimensioni con pareti grigie, parquet chiaro e stufa a legna
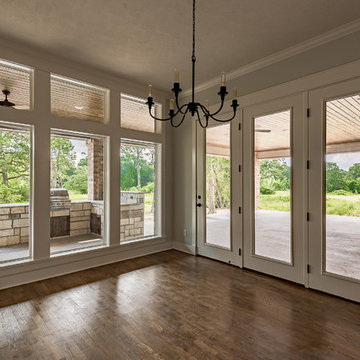
Dining area has a great view of the large covered back porch where there is a fireplace and outdoor kitchen.
Idee per una sala da pranzo aperta verso la cucina country di medie dimensioni con pareti grigie, parquet scuro, pavimento marrone, stufa a legna e cornice del camino in mattoni
Idee per una sala da pranzo aperta verso la cucina country di medie dimensioni con pareti grigie, parquet scuro, pavimento marrone, stufa a legna e cornice del camino in mattoni
Sale da Pranzo con pareti grigie e stufa a legna - Foto e idee per arredare
4