Sale da Pranzo con pareti grigie e pavimento in marmo - Foto e idee per arredare
Filtra anche per:
Budget
Ordina per:Popolari oggi
41 - 60 di 410 foto
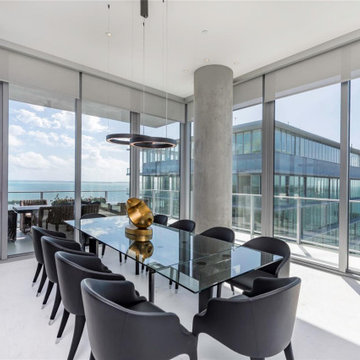
Idee per una grande sala da pranzo aperta verso il soggiorno contemporanea con pareti grigie, pavimento in marmo e pavimento bianco
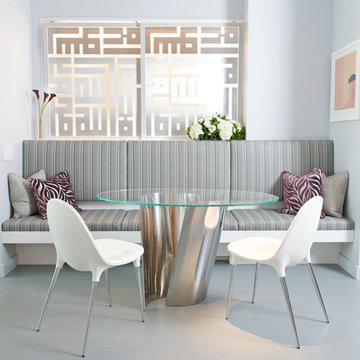
A casual banquette we designed to fit seamlessly in this trendy New York City loft. With mostly cool gray textiles, we added in touches of lavender and crisp white for visual intrigue and added brightness. The modern glass table is one of the most unique aspects, with a silver metallic base, adding in an artistic touch.
Project Location: New York. Project designed by interior design firm, Betty Wasserman Art & Interiors. From their Chelsea base, they serve clients in Manhattan and throughout New York City, as well as across the tri-state area and in The Hamptons.
For more about Betty Wasserman, click here: https://www.bettywasserman.com/
To learn more about this project, click here: https://www.bettywasserman.com/spaces/south-chelsea-loft/
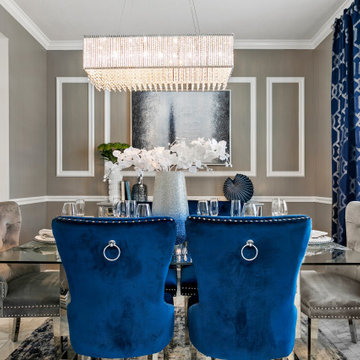
Foto di una sala da pranzo chic chiusa con pareti grigie, pavimento in marmo, nessun camino, pavimento multicolore e boiserie
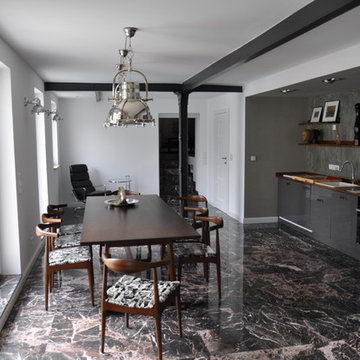
Tatjana Adelt
Ispirazione per una sala da pranzo industriale con pareti grigie e pavimento in marmo
Ispirazione per una sala da pranzo industriale con pareti grigie e pavimento in marmo
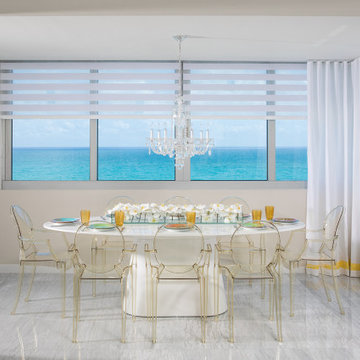
Modern dining room with laca table and Kartell Stark chairs.
Ispirazione per una sala da pranzo contemporanea chiusa con pareti grigie, pavimento in marmo e pavimento grigio
Ispirazione per una sala da pranzo contemporanea chiusa con pareti grigie, pavimento in marmo e pavimento grigio
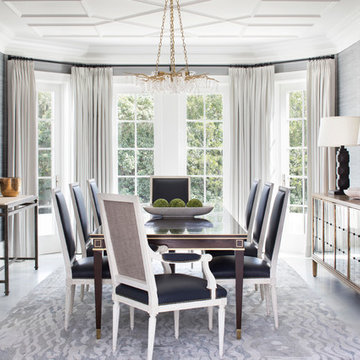
Jessica Glynn Photography
Ispirazione per una sala da pranzo stile marinaro con pareti grigie, pavimento in marmo e nessun camino
Ispirazione per una sala da pranzo stile marinaro con pareti grigie, pavimento in marmo e nessun camino
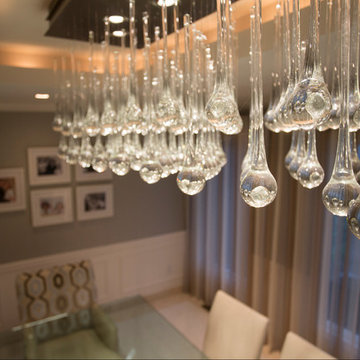
Clean lines coupled with chic details, create a functional, stylish family room
---
Project designed by Long Island interior design studio Annette Jaffe Interiors. They serve Long Island including the Hamptons, as well as NYC, the tri-state area, and Boca Raton, FL.
---
For more about Annette Jaffe Interiors, click here: https://annettejaffeinteriors.com/
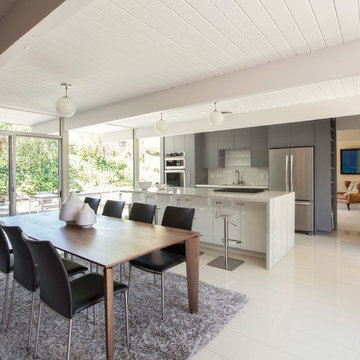
Amy Vogel
Immagine di una sala da pranzo aperta verso la cucina moderna di medie dimensioni con pareti grigie, pavimento in marmo, nessun camino e pavimento bianco
Immagine di una sala da pranzo aperta verso la cucina moderna di medie dimensioni con pareti grigie, pavimento in marmo, nessun camino e pavimento bianco
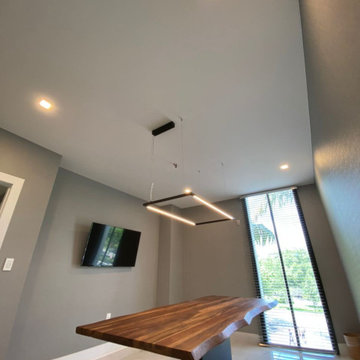
Acoustic matte ceiling installed at a conference room in Miami.
Immagine di una sala da pranzo di medie dimensioni con pareti grigie, pavimento in marmo, nessun camino, pavimento bianco e soffitto in carta da parati
Immagine di una sala da pranzo di medie dimensioni con pareti grigie, pavimento in marmo, nessun camino, pavimento bianco e soffitto in carta da parati
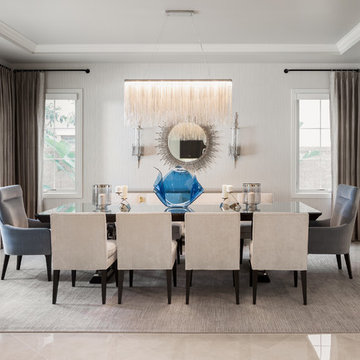
Josh Bustos Architectural Photography
Foto di una sala da pranzo chic con pareti grigie, pavimento in marmo, pavimento beige e nessun camino
Foto di una sala da pranzo chic con pareti grigie, pavimento in marmo, pavimento beige e nessun camino
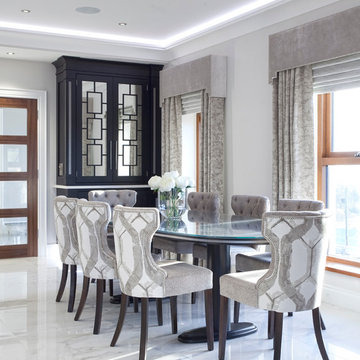
This classically styled in-framed kitchen has drawn upon art deco and contemporary influences to create an evolutionary design that delivers microscopic detail at every turn. The kitchen uses exotic finishes both inside and out with the cabinetry posts being specially designed to feature mirrored collars and the inside of the larder unit being custom lined with a specially commissioned crushed glass.
The kitchen island is completely bespoke, a unique installation that has been designed to maximise the functional potential of the space whilst delivering a powerful visual aesthetic. The island was positioned diagonally across the room which created enough space to deliver a design that was not restricted by the architecture and which surpassed expectations. This also maximised the functional potential of the space and aided movement throughout the room.
The soft geometry and fluid nature of the island design originates from the cylindrical drum unit which is set in the foreground as you enter the room. This dark ebony unit is positioned at the main entry point into the kitchen and can be seen from the front entrance hallway. This dark cylinder unit contrasts deeply against the floor and the surrounding cabinetry and is designed to be a very powerful visual hook drawing the onlooker into the space.
The drama of the island is enhanced further through the complex array of bespoke cabinetry that effortlessly flows back into the room drawing the onlooker deeper into the space.
Each individual island section was uniquely designed to reflect the opulence required for this exclusive residence. The subtle mixture of door profiles and finishes allowed the island to straddle the boundaries between traditional and contemporary design whilst the acute arrangement of angles and curves melt together to create a luxurious mix of materials, layers and finishes. All of which aid the functionality of the kitchen providing the user with multiple preparation zones and an area for casual seating.
In order to enhance the impact further we carefully considered the lighting within the kitchen including the design and installation of a bespoke bulkhead ceiling complete with plaster cornice and colour changing LED lighting.
Photos by Derek Robinson
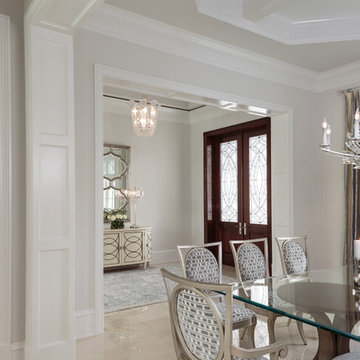
Designer: Lana Knapp, Senior Designer, ASID/NCIDQ
Photographer: Lori Hamilton - Hamilton Photography
Idee per una grande sala da pranzo stile marino con pareti grigie, pavimento in marmo e pavimento bianco
Idee per una grande sala da pranzo stile marino con pareti grigie, pavimento in marmo e pavimento bianco
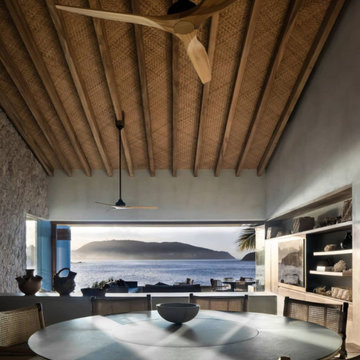
Beach House Remodel in Ixtapa Zihuatanejo, Mexico.
we did from new wood and palm noted cealing in the livingroom, new wall and floor finishes, new dinning table and tv book shelf, we also rescued some old furniture and doors and added new mexican handmade art pieces and fans.
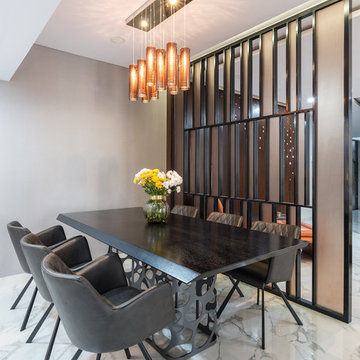
Ispirazione per una sala da pranzo minimal con pareti grigie, pavimento in marmo e pavimento bianco
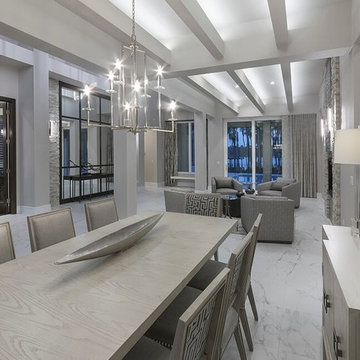
Foto di una sala da pranzo aperta verso il soggiorno minimal di medie dimensioni con pareti grigie, pavimento in marmo, nessun camino e pavimento bianco
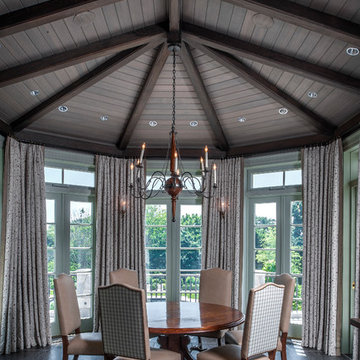
Ispirazione per una grande sala da pranzo tradizionale chiusa con pareti grigie, pavimento in marmo e nessun camino
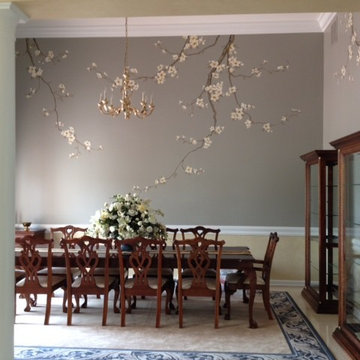
photo by Deborah Weir
Ispirazione per una sala da pranzo tradizionale chiusa e di medie dimensioni con pareti grigie e pavimento in marmo
Ispirazione per una sala da pranzo tradizionale chiusa e di medie dimensioni con pareti grigie e pavimento in marmo
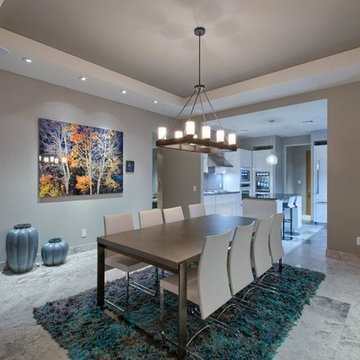
Foto di una sala da pranzo aperta verso la cucina minimal di medie dimensioni con pareti grigie, pavimento in marmo e nessun camino
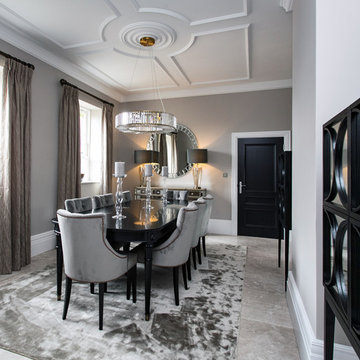
Classic dining room
Rebecca Faith Photography
Immagine di una sala da pranzo tradizionale chiusa e di medie dimensioni con pareti grigie, pavimento in marmo e pavimento grigio
Immagine di una sala da pranzo tradizionale chiusa e di medie dimensioni con pareti grigie, pavimento in marmo e pavimento grigio
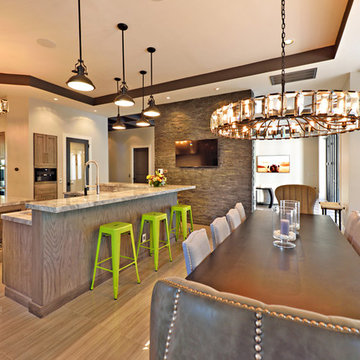
The remodel of this home included changes to almost every interior space as well as some exterior portions of the home. We worked closely with the homeowner to totally transform the home from a dated traditional look to a more contemporary, open design. This involved the removal of interior walls and adding lots of glass to maximize natural light and views to the exterior. The entry door was emphasized to be more visible from the street. The kitchen was completely redesigned with taller cabinets and more neutral tones for a brighter look. The lofted "Club Room" is a major feature of the home, accommodating a billiards table, movie projector and full wet bar. All of the bathrooms in the home were remodeled as well. Updates also included adding a covered lanai, outdoor kitchen, and living area to the back of the home.
Photo taken by Alex Andreakos of Design Styles Architecture
Sale da Pranzo con pareti grigie e pavimento in marmo - Foto e idee per arredare
3