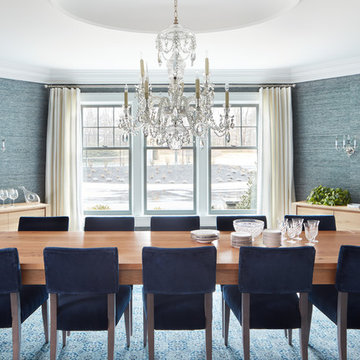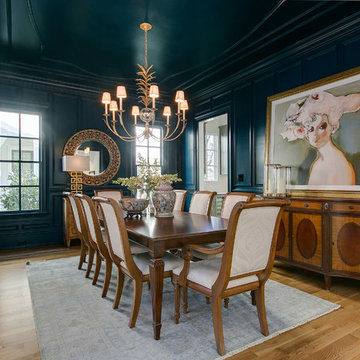Sale da Pranzo con pareti blu - Foto e idee per arredare
Filtra anche per:
Budget
Ordina per:Popolari oggi
121 - 140 di 11.824 foto
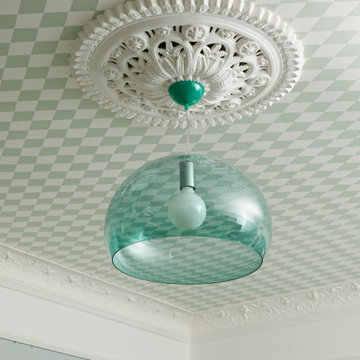
Foto di una grande sala da pranzo aperta verso la cucina bohémian con pareti blu, soffitto in carta da parati e carta da parati
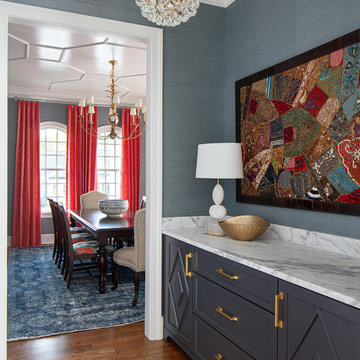
This butler's pantry is directly between the dining room and kitchen. We designed the trim detail on the dining room ceiling and carried the blue grass cloth from the dining room into the butlers pantry on the walls.
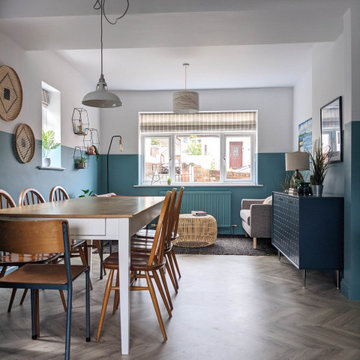
Half painted wall in dining room with sideboard with scallop detail.
Idee per una grande sala da pranzo aperta verso il soggiorno stile marinaro con pavimento in laminato e pareti blu
Idee per una grande sala da pranzo aperta verso il soggiorno stile marinaro con pavimento in laminato e pareti blu
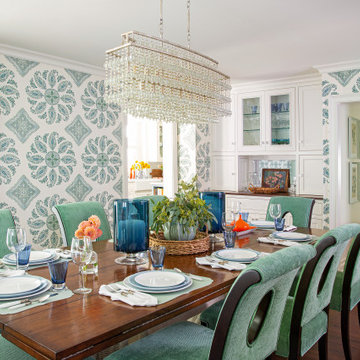
Ispirazione per una grande sala da pranzo aperta verso il soggiorno tradizionale con pareti blu, pavimento marrone e carta da parati
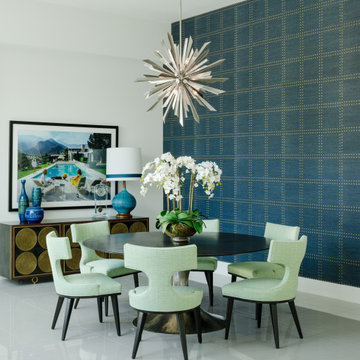
Ispirazione per una sala da pranzo contemporanea con pareti blu e pavimento grigio
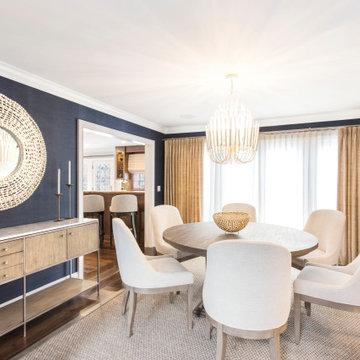
Intimate Dining Room
Foto di una grande sala da pranzo costiera chiusa con pareti blu, nessun camino e parquet scuro
Foto di una grande sala da pranzo costiera chiusa con pareti blu, nessun camino e parquet scuro
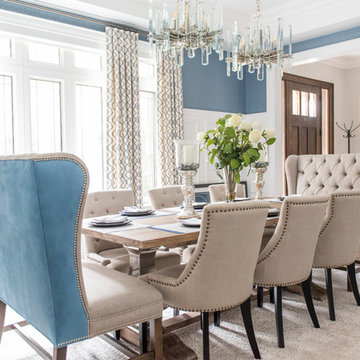
Ispirazione per una grande sala da pranzo classica chiusa con pareti blu, pavimento marrone, pavimento in legno massello medio e nessun camino
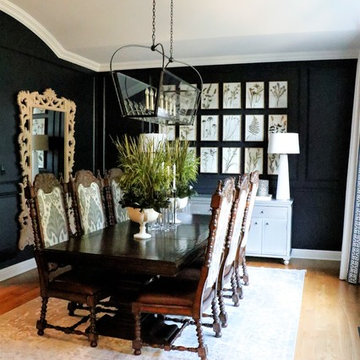
After just moving to STL from Atlanta with her husband, triplets, and 4 rescue dogs...this client was looking for a sophisticated space that was a reflection of her love of Design and a space that kept in line with an overall budget.
The Great Room needed to accommodate the daily needs of a family of 5 and 4 dogs.... but also the extended family and friends that came to visit from out of town.
2 CR Laine custom sofas, oversized cocktail table, leather updated custom wing chairs, accent tables that not only looked the part, but that were functional for this large family...no coasters necessary, and a plethora of pillows for cozying up on the floor.
After seeing the potential of the home and what good Design can accomplish, we took to the Office and Dining Room. Using the clients existing furniture in the Dining, adding an updated metal server and an oversized Visual Comfort Lantern Light were just the beginning. Top it off with a deep navy high gloss paint color , custom window treatments and a light overdyed area rug to lighten the heavy existing dining table and chairs, and job complete!
In the Office, adding a coat of deep green/gray paint to the wood bookcases set the backdrop for the bronze metal desk and glass floor lamps. Oversized tufted ottoman, and chairs to cozy up to the fire were the needed layers. Custom window treatments and artwork that reflected the clients love of golf created a functional and updated space.
THE KITCHEN!!
During our First Design phase, the kitchen was going to stay "as is"...but after completing a stunning Great Room space to accommodate triplets and 4 dogs, we knew the kitchen needed to compliment. Wolf appliances, Sub Zero refrigeration, custom cabinets were all a great foundation to a soon to be spectacular kitchen. Taj Mahal quartzite was just what was necessary to enhance the warm tones of the cabinetry and give the kitchen the necessary sustainability. New flooring to compliment the warm tones but also to introduce some cooler tones were the crescendo to this update! This expansive space is connected and cohesive, despite its grand footprint. Floating shelves and simple artwork all reflect the lifestyle of this active family.
Cure Design Group (636) 294-2343 https://curedesigngroup.com/
Town & Country, MO
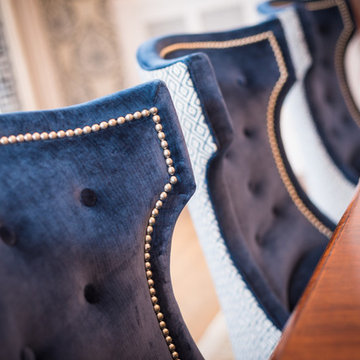
This formal dining room was designed to entertain. Custom colored hand printed wall covering and coordinating fabric in sapphire and linen exude a grand yet playful vibe. The handmade drapery and table runner boast great attention to detail while softening the bold palette. Over scaled ginger jars and a tall sideboard balance the well proportioned room in this near century home.
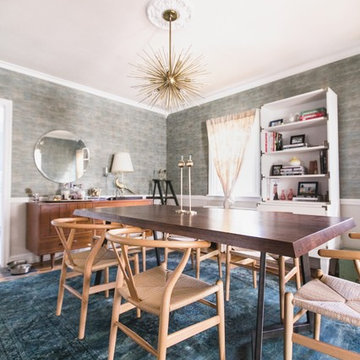
photos: Carina Romano for Apartment Therapy
Esempio di una sala da pranzo minimalista di medie dimensioni e chiusa con pareti blu, parquet chiaro, nessun camino e pavimento marrone
Esempio di una sala da pranzo minimalista di medie dimensioni e chiusa con pareti blu, parquet chiaro, nessun camino e pavimento marrone
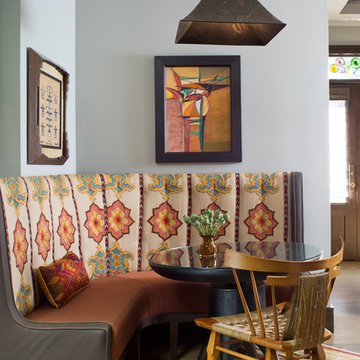
This kitchen nook is beyond cute with a splash of style. The fabrics used on the cushions are exotic and pull in the culture presented by the woven chair.
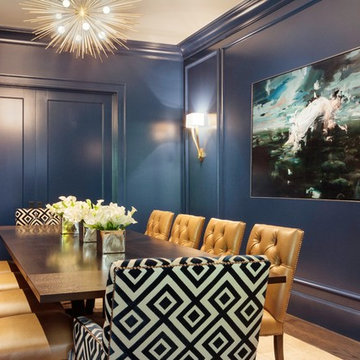
David Duncan Livingston
Idee per una sala da pranzo chic chiusa con pareti blu, parquet scuro e pavimento marrone
Idee per una sala da pranzo chic chiusa con pareti blu, parquet scuro e pavimento marrone
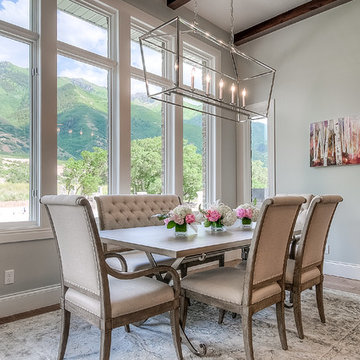
Elegant Dining Space with the perfect view of the mountains.
Photo Credit: Caroline Merrill Real Estate Photography
Foto di una sala da pranzo aperta verso la cucina tradizionale di medie dimensioni con pareti blu e pavimento in legno massello medio
Foto di una sala da pranzo aperta verso la cucina tradizionale di medie dimensioni con pareti blu e pavimento in legno massello medio
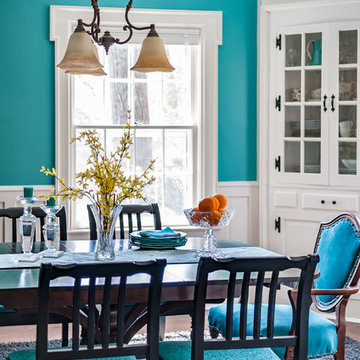
Photo: Kristian Walker Photography
Esempio di una sala da pranzo boho chic chiusa e di medie dimensioni con pareti blu e parquet scuro
Esempio di una sala da pranzo boho chic chiusa e di medie dimensioni con pareti blu e parquet scuro
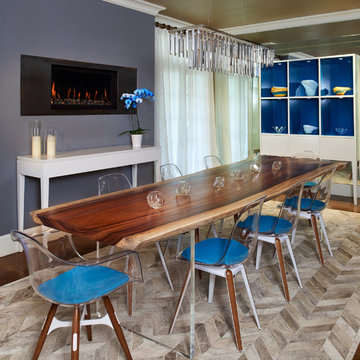
Photography by Ron Ruscio
Ispirazione per una sala da pranzo contemporanea con pareti blu, parquet scuro e camino classico
Ispirazione per una sala da pranzo contemporanea con pareti blu, parquet scuro e camino classico
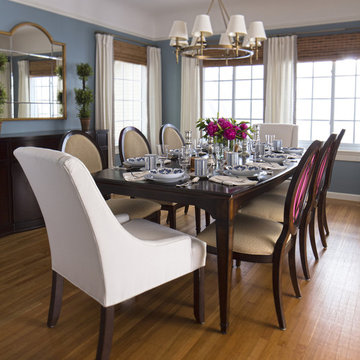
Joy Coakley
Esempio di una sala da pranzo tradizionale chiusa e di medie dimensioni con pareti blu, pavimento in legno massello medio e nessun camino
Esempio di una sala da pranzo tradizionale chiusa e di medie dimensioni con pareti blu, pavimento in legno massello medio e nessun camino
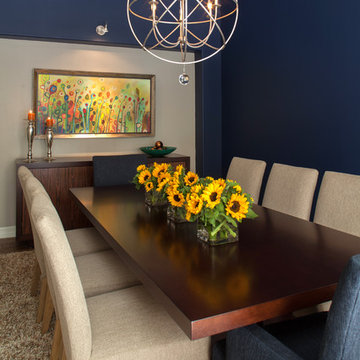
(Halaby Photography)
Ispirazione per una sala da pranzo contemporanea chiusa e di medie dimensioni con pareti blu, parquet scuro e nessun camino
Ispirazione per una sala da pranzo contemporanea chiusa e di medie dimensioni con pareti blu, parquet scuro e nessun camino
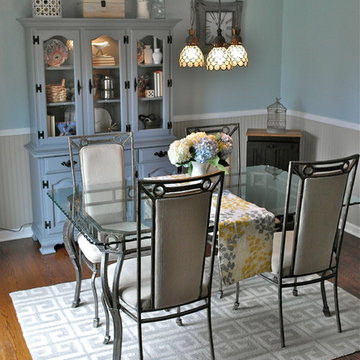
Studio 1049
Ispirazione per una sala da pranzo tradizionale chiusa e di medie dimensioni con pareti blu, pavimento in legno massello medio, nessun camino e pavimento marrone
Ispirazione per una sala da pranzo tradizionale chiusa e di medie dimensioni con pareti blu, pavimento in legno massello medio, nessun camino e pavimento marrone
Sale da Pranzo con pareti blu - Foto e idee per arredare
7
