Sale da Pranzo con pareti bianche - Foto e idee per arredare
Filtra anche per:
Budget
Ordina per:Popolari oggi
121 - 140 di 93.905 foto
1 di 2
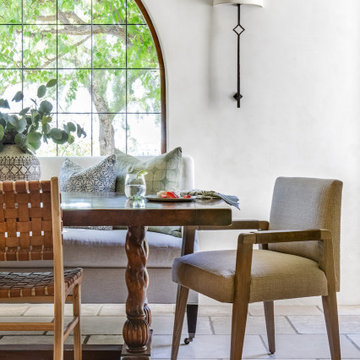
Esempio di una grande sala da pranzo aperta verso il soggiorno mediterranea con pareti bianche, pavimento in travertino, nessun camino e pavimento beige
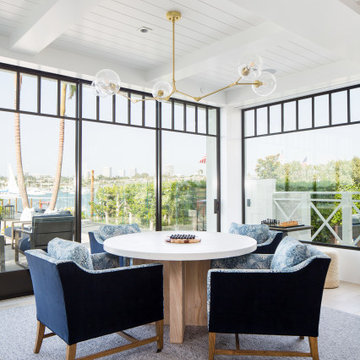
Game Room
Idee per un'ampia sala da pranzo costiera con pareti bianche, parquet chiaro e pavimento beige
Idee per un'ampia sala da pranzo costiera con pareti bianche, parquet chiaro e pavimento beige
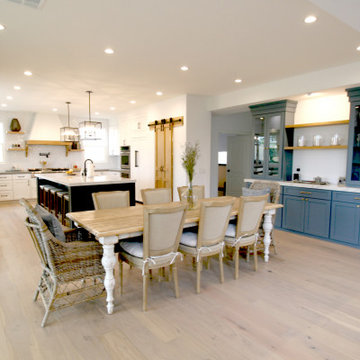
Idee per una grande sala da pranzo aperta verso il soggiorno country con pareti bianche, parquet chiaro, nessun camino e pavimento beige

Immagine di una grande sala da pranzo contemporanea chiusa con pareti bianche, parquet chiaro e pavimento beige

The breakfast area adjacent to the kitchen did not veer from the New Traditional design of the entire home. Elegant lighting and furnishings were illuminated by an awesome bank of windows. With chairs by Hickory White, table by Iorts and lighting by Currey and Co., each piece is a perfect complement for the gracious space.
Photographer: Michael Blevins Photo
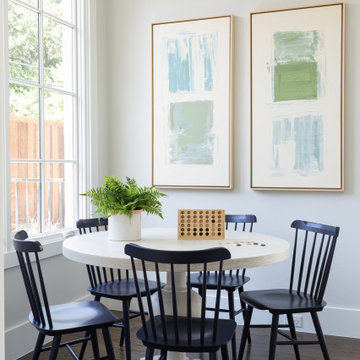
A game table in the corner of a large family room in Dallas.
Idee per una grande sala da pranzo stile marinaro con parquet scuro, pavimento marrone e pareti bianche
Idee per una grande sala da pranzo stile marinaro con parquet scuro, pavimento marrone e pareti bianche
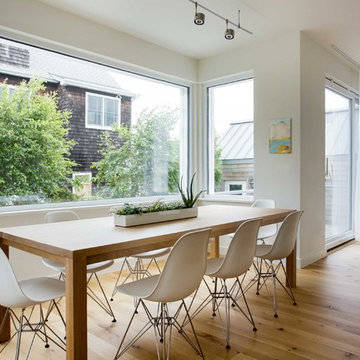
Immagine di una sala da pranzo aperta verso il soggiorno stile marino con pareti bianche, parquet chiaro, nessun camino e pavimento beige
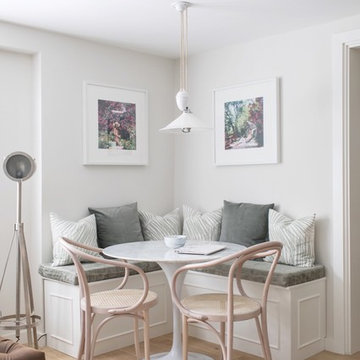
A corner nook banquet designed to maximise space in the flat. More photography from Slim Aarons.
Foto di una sala da pranzo nordica con pareti bianche, parquet chiaro e pavimento beige
Foto di una sala da pranzo nordica con pareti bianche, parquet chiaro e pavimento beige
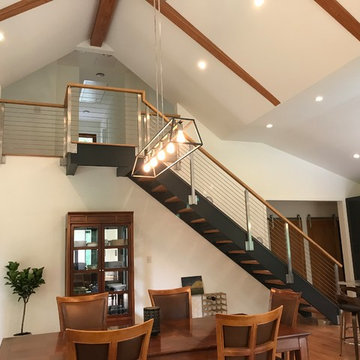
Ispirazione per una piccola sala da pranzo aperta verso il soggiorno contemporanea con pareti bianche, pavimento in legno massello medio, camino classico, cornice del camino in metallo e pavimento marrone

Esempio di una piccola sala da pranzo aperta verso la cucina eclettica con pareti bianche
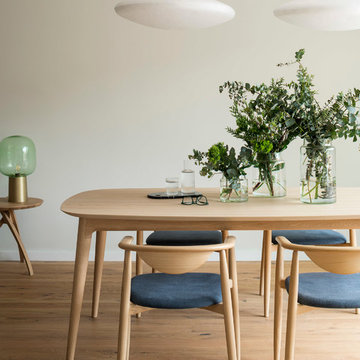
Proyecto realizado por The Room Studio
Fotografías: Mauricio Fuertes
Immagine di una sala da pranzo nordica di medie dimensioni con parquet chiaro, pareti bianche, nessun camino e pavimento beige
Immagine di una sala da pranzo nordica di medie dimensioni con parquet chiaro, pareti bianche, nessun camino e pavimento beige
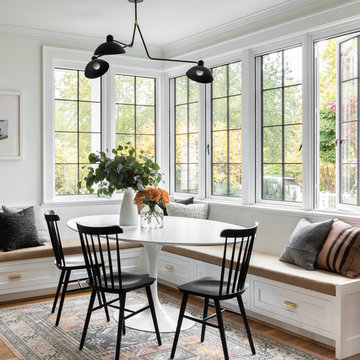
When the homeowners first purchased the 1925 house, it was compartmentalized, outdated, and completely unfunctional for their growing family. Casework designed the owner's previous kitchen and family room and was brought in to lead up the creative direction for the project. Casework teamed up with architect Paul Crowther and brother sister team Ainslie Davis on the addition and remodel of the Colonial.
The existing kitchen and powder bath were demoed and walls expanded to create a new footprint for the home. This created a much larger, more open kitchen and breakfast nook with mudroom, pantry and more private half bath. In the spacious kitchen, a large walnut island perfectly compliments the homes existing oak floors without feeling too heavy. Paired with brass accents, Calcutta Carrera marble countertops, and clean white cabinets and tile, the kitchen feels bright and open - the perfect spot for a glass of wine with friends or dinner with the whole family.
There was no official master prior to the renovations. The existing four bedrooms and one separate bathroom became two smaller bedrooms perfectly suited for the client’s two daughters, while the third became the true master complete with walk-in closet and master bath. There are future plans for a second story addition that would transform the current master into a guest suite and build out a master bedroom and bath complete with walk in shower and free standing tub.
Overall, a light, neutral palette was incorporated to draw attention to the existing colonial details of the home, like coved ceilings and leaded glass windows, that the homeowners fell in love with. Modern furnishings and art were mixed in to make this space an eclectic haven.

Informal dining room with rustic round table, gray upholstered chairs, and built in window seat with firewood storage
Photo by Stacy Zarin Goldberg Photography
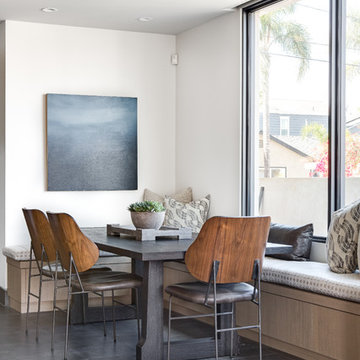
Idee per una piccola sala da pranzo contemporanea con pareti bianche, nessun camino e pavimento grigio
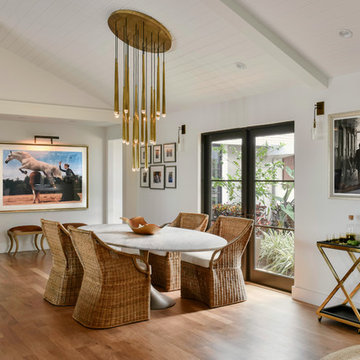
Ken Hayden Photography
Esempio di una grande sala da pranzo aperta verso il soggiorno classica con pareti bianche, pavimento in legno massello medio e pavimento marrone
Esempio di una grande sala da pranzo aperta verso il soggiorno classica con pareti bianche, pavimento in legno massello medio e pavimento marrone
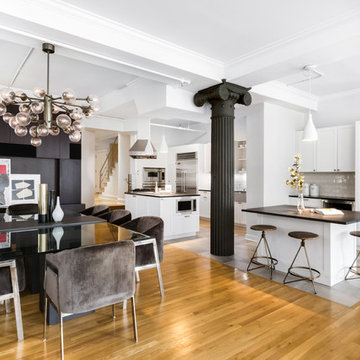
Idee per una sala da pranzo aperta verso la cucina design con pareti bianche, pavimento in legno massello medio e pavimento marrone
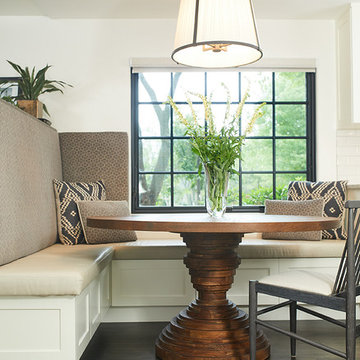
Esempio di un angolo colazione classico con pareti bianche, parquet scuro e pavimento marrone
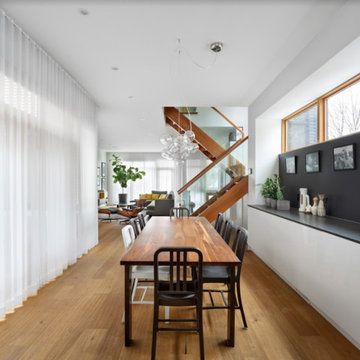
Ispirazione per una sala da pranzo aperta verso la cucina moderna di medie dimensioni con pareti bianche, pavimento in legno massello medio, nessun camino e pavimento marrone
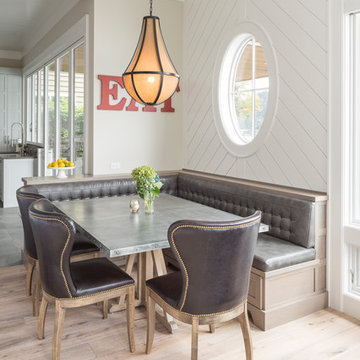
Ispirazione per una sala da pranzo tradizionale con pareti bianche, parquet chiaro e pavimento beige

Esempio di una sala da pranzo minimalista con pareti bianche, pavimento in legno massello medio e pavimento marrone
Sale da Pranzo con pareti bianche - Foto e idee per arredare
7