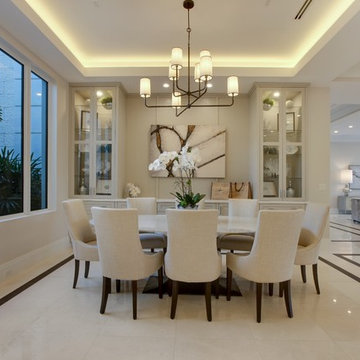Sale da Pranzo con pareti beige - Foto e idee per arredare
Filtra anche per:
Budget
Ordina per:Popolari oggi
1 - 20 di 15.023 foto
1 di 3

Esempio di una grande sala da pranzo design con pareti beige, parquet scuro, nessun camino e pavimento marrone

Heart Pine flooring and lighting by Hardwood Floors & More, Inc.
Immagine di una grande sala da pranzo chic chiusa con pareti beige e pavimento in legno massello medio
Immagine di una grande sala da pranzo chic chiusa con pareti beige e pavimento in legno massello medio
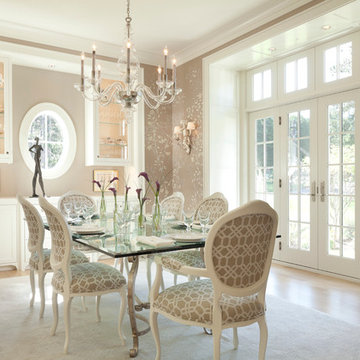
Steve Henke
Esempio di una sala da pranzo chiusa con parquet chiaro e pareti beige
Esempio di una sala da pranzo chiusa con parquet chiaro e pareti beige
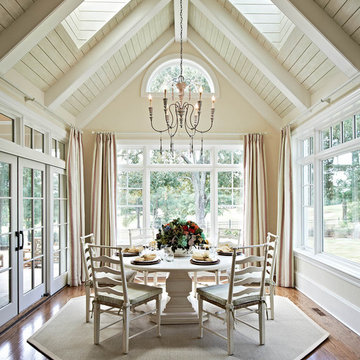
Foto di una sala da pranzo con pareti beige, parquet scuro e pavimento marrone
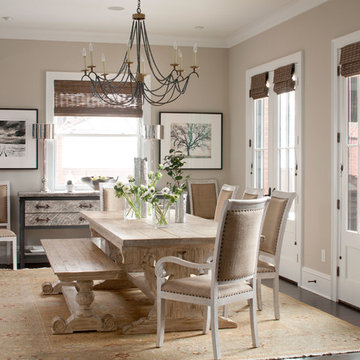
Weather wood dining table. Interiors by Chalet
Esempio di una sala da pranzo classica con pareti beige e parquet scuro
Esempio di una sala da pranzo classica con pareti beige e parquet scuro
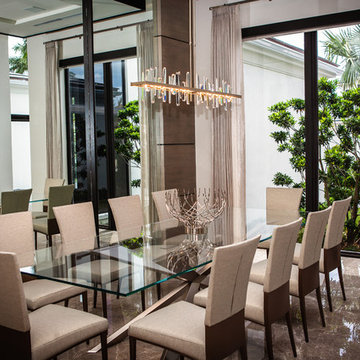
Idee per una sala da pranzo design con pareti beige, nessun camino e pavimento marrone

Idee per una sala da pranzo contemporanea con pareti beige, pavimento in cemento, camino bifacciale e pavimento grigio
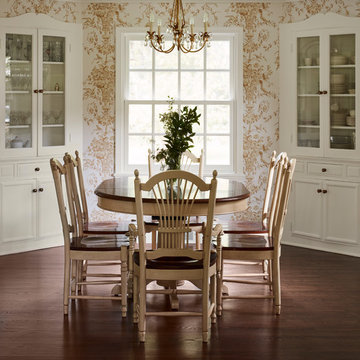
Photo Credit - David Bader
Esempio di una sala da pranzo classica chiusa con pareti beige, parquet scuro e pavimento marrone
Esempio di una sala da pranzo classica chiusa con pareti beige, parquet scuro e pavimento marrone

This 6,500-square-foot one-story vacation home overlooks a golf course with the San Jacinto mountain range beyond. The house has a light-colored material palette—limestone floors, bleached teak ceilings—and ample access to outdoor living areas.
Builder: Bradshaw Construction
Architect: Marmol Radziner
Interior Design: Sophie Harvey
Landscape: Madderlake Designs
Photography: Roger Davies
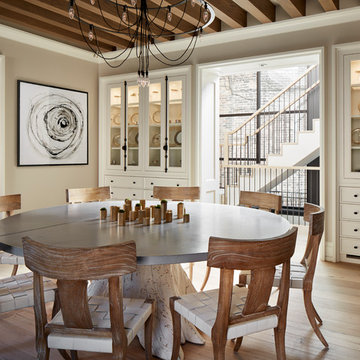
This state-of-the-art residence in Chicago presents a timeless front facade of limestone accents, lime-washed brick and a standing seam metal roof. As the building program leads from a classic entry to the rear terrace, the materials and details open the interiors to direct natural light and highly landscaped indoor-outdoor living spaces. The formal approach transitions into an open, contemporary experience.

Ispirazione per una grande sala da pranzo aperta verso il soggiorno rustica con pareti beige, pavimento in legno massello medio, camino classico, cornice del camino piastrellata e pavimento marrone

Immagine di una grande sala da pranzo aperta verso il soggiorno mediterranea con pavimento in legno massello medio, cornice del camino in pietra, pareti beige, camino classico e pavimento marrone
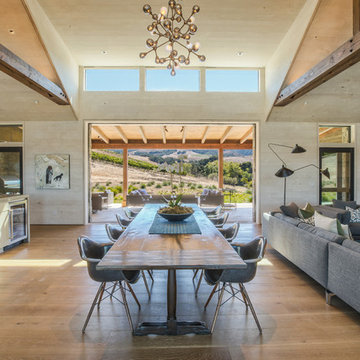
Photos by Charlie Halsell
Idee per un'ampia sala da pranzo aperta verso il soggiorno country con pareti beige, pavimento in legno massello medio e pavimento marrone
Idee per un'ampia sala da pranzo aperta verso il soggiorno country con pareti beige, pavimento in legno massello medio e pavimento marrone

Builder: AVB Inc.
Interior Design: Vision Interiors by Visbeen
Photographer: Ashley Avila Photography
The Holloway blends the recent revival of mid-century aesthetics with the timelessness of a country farmhouse. Each façade features playfully arranged windows tucked under steeply pitched gables. Natural wood lapped siding emphasizes this homes more modern elements, while classic white board & batten covers the core of this house. A rustic stone water table wraps around the base and contours down into the rear view-out terrace.
Inside, a wide hallway connects the foyer to the den and living spaces through smooth case-less openings. Featuring a grey stone fireplace, tall windows, and vaulted wood ceiling, the living room bridges between the kitchen and den. The kitchen picks up some mid-century through the use of flat-faced upper and lower cabinets with chrome pulls. Richly toned wood chairs and table cap off the dining room, which is surrounded by windows on three sides. The grand staircase, to the left, is viewable from the outside through a set of giant casement windows on the upper landing. A spacious master suite is situated off of this upper landing. Featuring separate closets, a tiled bath with tub and shower, this suite has a perfect view out to the rear yard through the bedrooms rear windows. All the way upstairs, and to the right of the staircase, is four separate bedrooms. Downstairs, under the master suite, is a gymnasium. This gymnasium is connected to the outdoors through an overhead door and is perfect for athletic activities or storing a boat during cold months. The lower level also features a living room with view out windows and a private guest suite.

A little goes a long way in this dining room! With exquisite artwork, contemporary lighting, and a custom dining set (table and chairs), we kept this space simple, elegant, and interesting. We wanted the traditional wooden table to complement the light and airy Paisley print, while also working as the focal point of the room. Small pieces of modern decor add some flair but don't take away from the simplicity of the design.
Designed by Design Directives, LLC., who are based in Scottsdale and serving throughout Phoenix, Paradise Valley, Cave Creek, Carefree, and Sedona.
For more about Design Directives, click here: https://susanherskerasid.com/
To learn more about this project, click here: https://susanherskerasid.com/urban-ranch
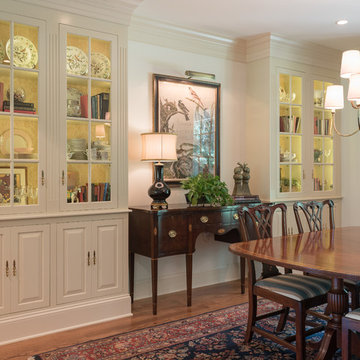
Foto di una sala da pranzo tradizionale chiusa e di medie dimensioni con pareti beige, parquet scuro e pavimento marrone

Karl Neumann Photography
Idee per una grande sala da pranzo aperta verso la cucina stile rurale con pareti beige, parquet scuro, nessun camino e pavimento marrone
Idee per una grande sala da pranzo aperta verso la cucina stile rurale con pareti beige, parquet scuro, nessun camino e pavimento marrone
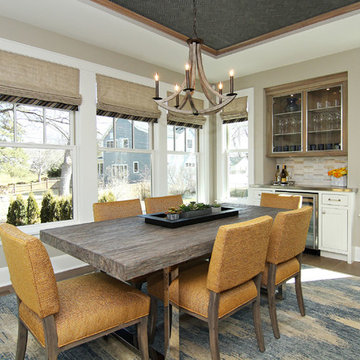
Esempio di una grande sala da pranzo chic chiusa con pareti beige, parquet scuro e nessun camino
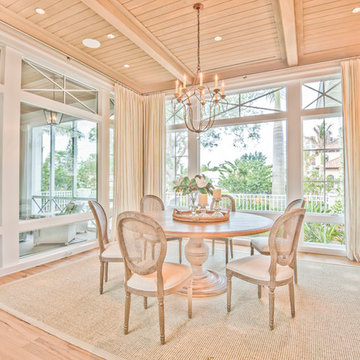
Beautifully appointed custom home near Venice Beach, FL. Designed with the south Florida cottage style that is prevalent in Naples. Every part of this home is detailed to show off the work of the craftsmen that created it.
Sale da Pranzo con pareti beige - Foto e idee per arredare
1
