Sale da Pranzo con pareti beige - Foto e idee per arredare
Filtra anche per:
Budget
Ordina per:Popolari oggi
61 - 80 di 53.882 foto

www.erikabiermanphotography.com
Immagine di una piccola sala da pranzo classica con pareti beige, nessun camino e parquet scuro
Immagine di una piccola sala da pranzo classica con pareti beige, nessun camino e parquet scuro
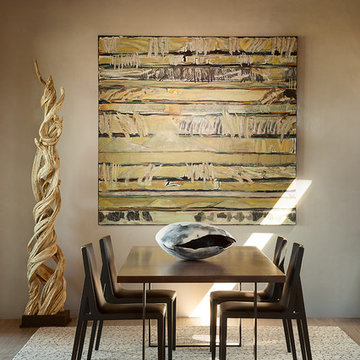
Idee per una sala da pranzo american style chiusa e di medie dimensioni con pareti beige, parquet chiaro e nessun camino
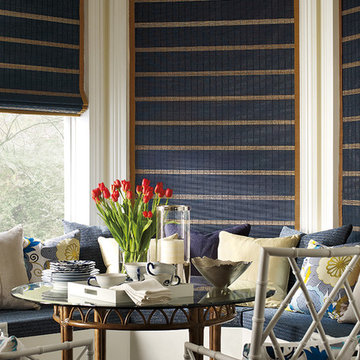
Foto di una piccola sala da pranzo aperta verso il soggiorno minimal con pareti beige
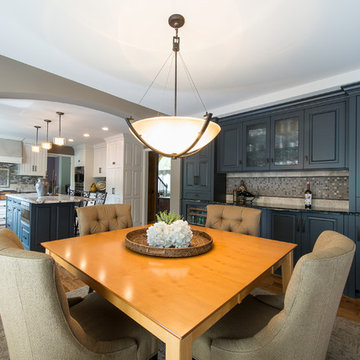
MA Peterson
www.mapeterson.com
This 80s-90s era home in Plymouth, Minnesota needed definition between the kitchen and family room, so we tore it down to the studs to do it right from the start. A new mudroom, updated entry way and a kitchen renovation that included custom made cabinetry for serving and entertaining helped add design style cues and true functionality. We added more windows for more natural light and a roomier feel for the eating area. And to help tie everything together, we were able to do a simple, cost-effective update the entry room railings.
Photo Credit: Todd Mulvihill Photography
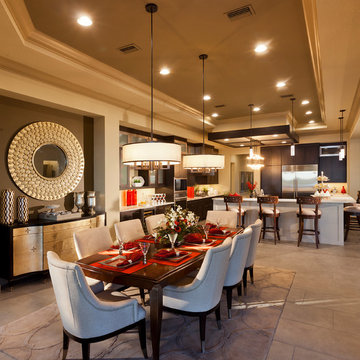
Gene Pollux | Pollux Photography
Everett Dennison | SRQ360
Ispirazione per una grande sala da pranzo moderna con pareti beige
Ispirazione per una grande sala da pranzo moderna con pareti beige
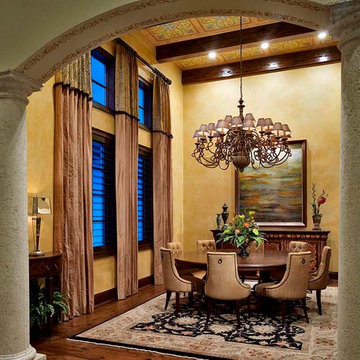
Chalkley & Felix Walls and Ceilings
Interior design by Terra Kerley Design
Esempio di una grande sala da pranzo aperta verso la cucina mediterranea con pareti beige e parquet scuro
Esempio di una grande sala da pranzo aperta verso la cucina mediterranea con pareti beige e parquet scuro
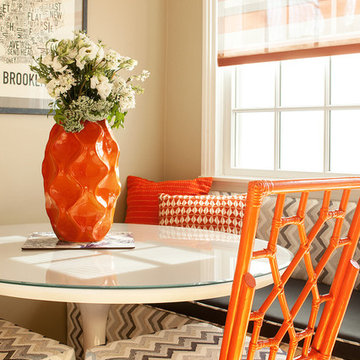
Christian Garibaldi
Ispirazione per una piccola sala da pranzo aperta verso la cucina moderna con pareti beige, pavimento in legno massello medio e nessun camino
Ispirazione per una piccola sala da pranzo aperta verso la cucina moderna con pareti beige, pavimento in legno massello medio e nessun camino
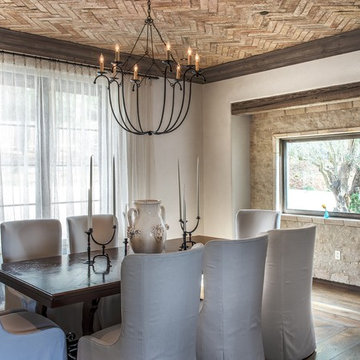
Ispirazione per una sala da pranzo mediterranea chiusa con pareti beige e parquet scuro
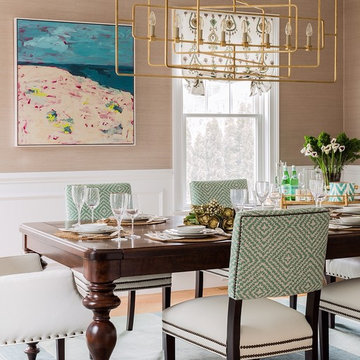
Michael J. Lee Photography
Esempio di una sala da pranzo tradizionale chiusa con pareti beige e pavimento in legno massello medio
Esempio di una sala da pranzo tradizionale chiusa con pareti beige e pavimento in legno massello medio
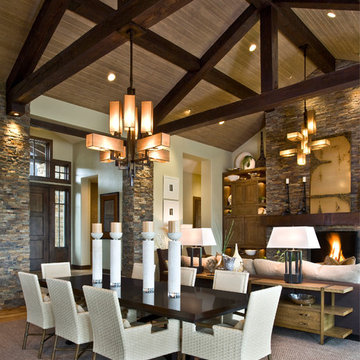
Scott Zimmerman, Mountain rustic/contemporary dining room in Park City Utah.
Foto di una grande sala da pranzo aperta verso il soggiorno rustica con pareti beige e moquette
Foto di una grande sala da pranzo aperta verso il soggiorno rustica con pareti beige e moquette
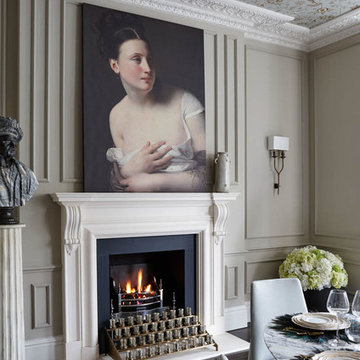
Jake Fitzjones Photography
Ispirazione per una sala da pranzo classica con parquet scuro, camino classico e pareti beige
Ispirazione per una sala da pranzo classica con parquet scuro, camino classico e pareti beige
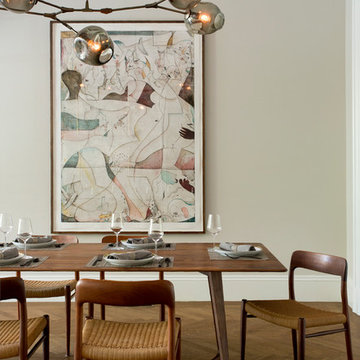
Lindsey Adelman bubble chandelier, Volker Hueller hand colored etching, Moeller mid century teak chairs, Walnut dining table.
Photography by Eric Roth

Kolanowski Studio
Foto di una grande sala da pranzo aperta verso la cucina mediterranea con pavimento in mattoni, pareti beige e pavimento marrone
Foto di una grande sala da pranzo aperta verso la cucina mediterranea con pavimento in mattoni, pareti beige e pavimento marrone
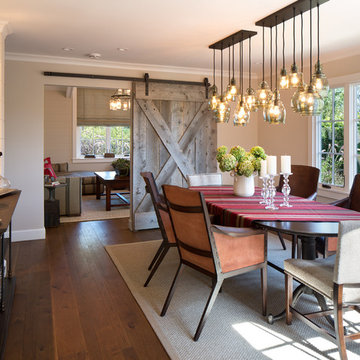
Jim Brady Architectural Photography
Foto di una sala da pranzo country con pavimento in legno massello medio e pareti beige
Foto di una sala da pranzo country con pavimento in legno massello medio e pareti beige
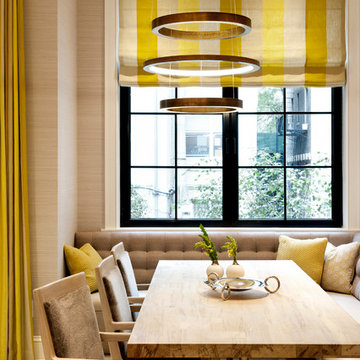
This stately townhouse underwent a full renovation from both the DHD Architecture and Interiors team to provide a young family with rooms to grow into. Spaces were updated with contemporary furnishings and refined architectural details, while still honoring the classic, formal elements of the historic home. The expansive outdoor space is framed by the dining area’s floor to ceiling windows and bold window treatment. DHD’s interiors team aimed to transform the room into an inviting and livable space for the family, designing a custom kitchen banquette and using playfully bright, warm color tones. While the master bedroom keeps to a soft, muted palette incorporating deep shades of purples, the children’s rooms are extravagantly fun, complete with fuchsia bedding and oversized Lucite table lamps.
Photography: Emily Andrews
3 Bedrooms / 6,000 Square Feet
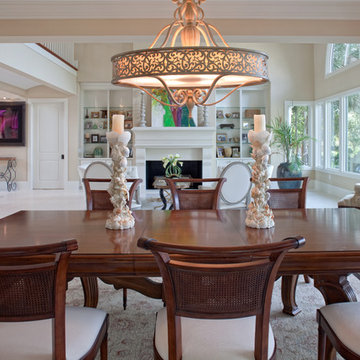
Gorgeous Remodel- We remodeled the 1st Floor of this beautiful water front home in Wexford Plantation, on Hilton Head Island, SC. We added a new pool and spa in the rear of the home overlooking the scenic harbor. The marble, onyx and tile work are incredible!
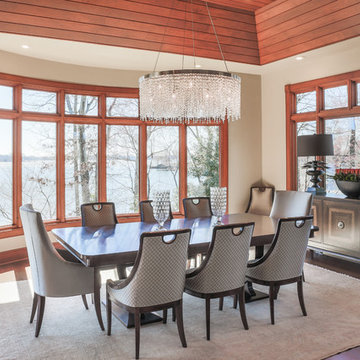
Removal of the peninsula cabinet in formerly "U" shaped kitchen opened up the view to the gorgeous Dining Room and lakefront property. Use of exquisite Swaim furniture, and A+ handcrafted lighting by Wired Custom Designs add to the drama. The subtle yet richness of the Oushak 12' x 14' handknotted rug anchors the space. Photo by Ben Livengood Photograpy.
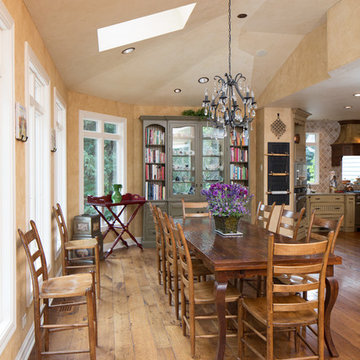
Miller + Miller Real Estate
Sun-filled kitchen + breakfast room. Large windows galore offer views of waterfalls trees + wildlife (including backless china cabinet + window over range to maintain view of gardens). Distressed white oak floor. Skylights. Faux finish walls/ceiling. Kitchen with expansive Island with 13-foot hardwood counter-top and second prep sink. Two dishwashers in Island, Two Subzero 36 inch fridge/freezers, plus Two refrigerator drawers. Fully Renovated. All indoor and outdoor appliances are new in ’09.
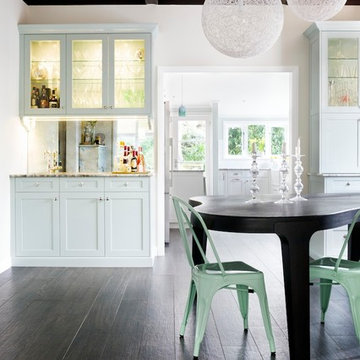
Custom cabinets in the dining room perfectly compliment the adjoining kitchen and offer great practical use. A beautiful bar area, with sink and tap, in one corner glistens with glass door cabinets and a mirror splash back. Opposite ins a hutch with deep drawers and more glass cabinets for all of your dining and serving needs.

Breathtaking views of the incomparable Big Sur Coast, this classic Tuscan design of an Italian farmhouse, combined with a modern approach creates an ambiance of relaxed sophistication for this magnificent 95.73-acre, private coastal estate on California’s Coastal Ridge. Five-bedroom, 5.5-bath, 7,030 sq. ft. main house, and 864 sq. ft. caretaker house over 864 sq. ft. of garage and laundry facility. Commanding a ridge above the Pacific Ocean and Post Ranch Inn, this spectacular property has sweeping views of the California coastline and surrounding hills. “It’s as if a contemporary house were overlaid on a Tuscan farm-house ruin,” says decorator Craig Wright who created the interiors. The main residence was designed by renowned architect Mickey Muenning—the architect of Big Sur’s Post Ranch Inn, —who artfully combined the contemporary sensibility and the Tuscan vernacular, featuring vaulted ceilings, stained concrete floors, reclaimed Tuscan wood beams, antique Italian roof tiles and a stone tower. Beautifully designed for indoor/outdoor living; the grounds offer a plethora of comfortable and inviting places to lounge and enjoy the stunning views. No expense was spared in the construction of this exquisite estate.
Presented by Olivia Hsu Decker
+1 415.720.5915
+1 415.435.1600
Decker Bullock Sotheby's International Realty
Sale da Pranzo con pareti beige - Foto e idee per arredare
4