Sale da Pranzo con pareti beige e pavimento in pietra calcarea - Foto e idee per arredare
Filtra anche per:
Budget
Ordina per:Popolari oggi
21 - 40 di 552 foto
1 di 3
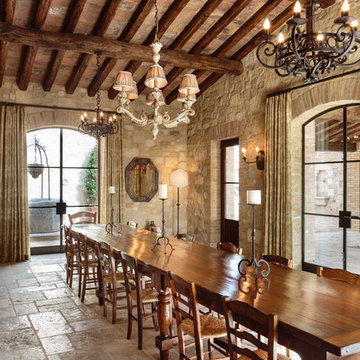
Ispirazione per una grande sala da pranzo aperta verso il soggiorno mediterranea con pavimento in pietra calcarea, pareti beige e pavimento beige

Photography by Linda Oyama Bryan. http://pickellbuilders.com. Oval Shaped Dining Room with Complex Arched Opening on Curved Wall, white painted Maple Butler's Pantry cabinetry and wood countertop, and blue lagos limestone flooring laid in a four piece pattern.
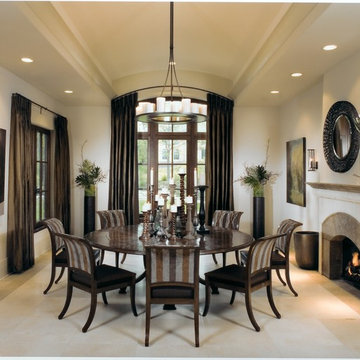
Ispirazione per una grande sala da pranzo classica chiusa con pareti beige, camino classico, pavimento in pietra calcarea, cornice del camino in pietra e pavimento beige

A small kitchen designed around the oak beams, resulting in a space conscious design. All units were painted & with a stone work surface. The Acorn door handles were designed specially for this clients kitchen. In the corner a curved bench was attached onto the wall creating additional seating around a circular table. The large wall pantry with bi-fold doors creates a fantastic workstation & storage area for food & appliances. The small island adds an extra work surface and has storage space.
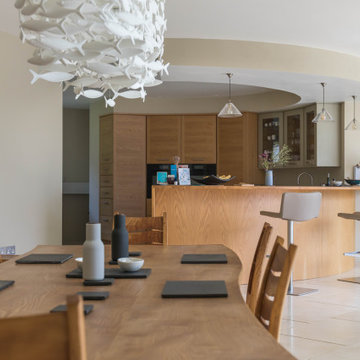
Located on the dramatic North Cornwall coast and within a designated Area of Outstanding Natural Beauty (AONB), the clients for this remarkable contemporary family home shared our genuine passion for sustainability, the environment and ecology.
One of the first Hempcrete block buildings in Cornwall, the dwelling’s unique approach to sustainability employs the latest technologies and philosophies whilst utilising traditional building methods and techniques. Wherever practicable the building has been designed to be ‘cement-free’ and environmentally considerate, with the overriding ambition to have the capacity to be ‘off-grid’.
Wood-fibre boarding was used for the internal walls along with eco-cork insulation and render boards. Lime render and plaster throughout complete the finish.
Externally, there are concrete-free substrates to all external landscaping and a natural pool surrounded by planting of native species aids the diverse ecology and environment throughout the site.
A ground Source Heat Pump provides hot water and central heating in conjunction with a PV array with associated battery storage.
Photographs: Stephen Brownhill

Custom Breakfast Table, chairs, built-in bench. Saw-tooth Adjustable display shelves.
Photo by Laura Moss
Esempio di una sala da pranzo aperta verso la cucina country di medie dimensioni con pareti beige, pavimento nero e pavimento in pietra calcarea
Esempio di una sala da pranzo aperta verso la cucina country di medie dimensioni con pareti beige, pavimento nero e pavimento in pietra calcarea
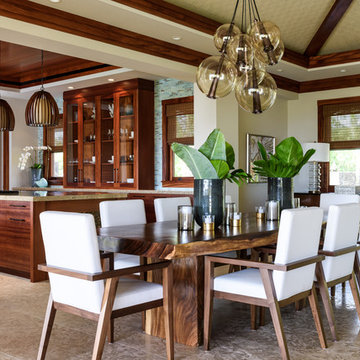
Photography by Living Maui Media
Ispirazione per una grande sala da pranzo aperta verso il soggiorno tropicale con pareti beige e pavimento in pietra calcarea
Ispirazione per una grande sala da pranzo aperta verso il soggiorno tropicale con pareti beige e pavimento in pietra calcarea
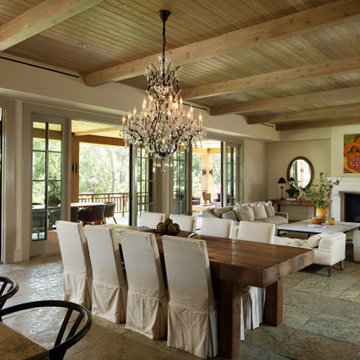
Ispirazione per una sala da pranzo country di medie dimensioni con pareti beige, pavimento in pietra calcarea, pavimento beige, soffitto in legno e travi a vista
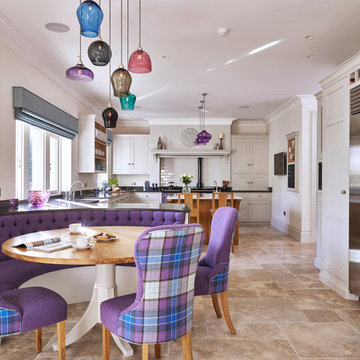
Nicholas Yarsley
Immagine di una grande sala da pranzo aperta verso la cucina classica con pavimento in pietra calcarea, pavimento beige e pareti beige
Immagine di una grande sala da pranzo aperta verso la cucina classica con pavimento in pietra calcarea, pavimento beige e pareti beige
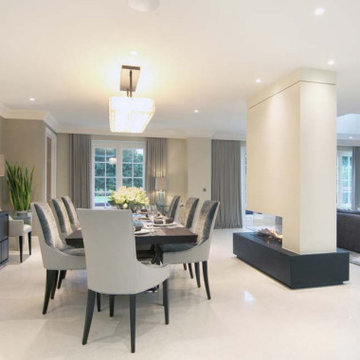
Part of a large open plan kitchen, dining and family space. The room divider fireplace was used to disguise a structural steel and adds a real wow factor to the room. The smoked American walnut custom table, sideboard and quartz pendants where all imported from the USA. The bespoke dining chairs and bar stools were adapted to fit my clients taller stature. Elegant curtains with remote controlled operation dress the large Georgian stye windows
Services:- Layouts, product selection and supply, custom lighting design, standard lighting supply and install, custom furniture design, supply and install, freight shipping and white glove service, kitchen consultation and finish selections, custom bar design, flooring selection, rugs, wall coverings, paint finishes, curtains, blinds, electric tracks, coving adaption for the tracks, art supply, accessories, hanging services, styling.
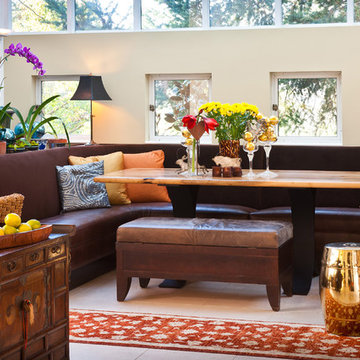
Dining Room Banquette
Wow. The built-in banquette makes it the magnet gathering place every day and with company. Indoor outdoor velvet and faux leather lasts practically forever even with heavy use. The Tibetan scroll painting uses a Baroque style mirror frame – an eclectic yet perfect marriage. Tortoise vases, seasonal flowers and pillow complete the picture. Please come sit.
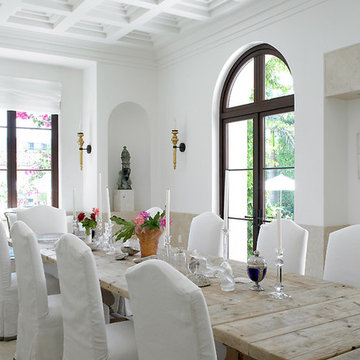
Ancient Dining Room Stone Fireplaces by Ancient Surfaces.
Phone: (212) 461-0245
Web: www.AncientSurfaces.com
email: sales@ancientsurfaces.com
The way we envision the perfect dining room is quite simple really.
The perfect dining room is one that will always have enough room for late comers and enough logs for its hearth.
While It is no secret that the fondest memories are made when gathered around the table, everlasting memories are forged over the glowing heat of a stone fireplace.
This Houzz project folder contains some examples of antique stone Fireplaces we've provided in dining room.
We hope that our imagery will inspire you to merge your dining experience with the warmth radiating from one of our own breath taking stone mantles.
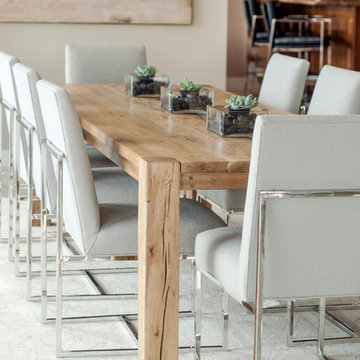
Allison Corona Photography
Idee per una sala da pranzo chic con pareti beige e pavimento in pietra calcarea
Idee per una sala da pranzo chic con pareti beige e pavimento in pietra calcarea

Open plan Kitchen, Living, Dining Room
Foto di un angolo colazione classico con pavimento in pietra calcarea, pavimento beige e pareti beige
Foto di un angolo colazione classico con pavimento in pietra calcarea, pavimento beige e pareti beige
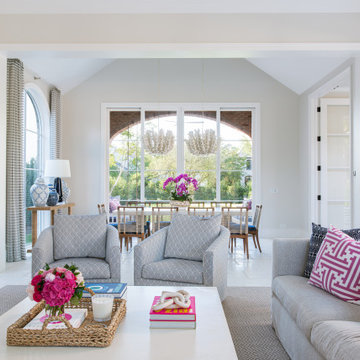
Idee per una sala da pranzo tradizionale con pareti beige, pavimento in pietra calcarea, pavimento bianco e soffitto a volta
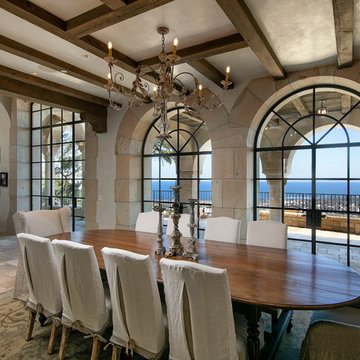
Formal dining room with open beamed ceiling, French limestone floors, sandstone arches around large glass French doors.
Photographer: Jim Bartsch
Foto di una grande sala da pranzo aperta verso la cucina mediterranea con pareti beige, pavimento in pietra calcarea, nessun camino e pavimento beige
Foto di una grande sala da pranzo aperta verso la cucina mediterranea con pareti beige, pavimento in pietra calcarea, nessun camino e pavimento beige
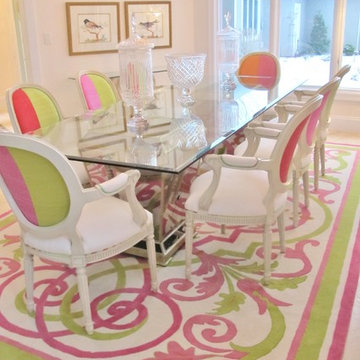
Esempio di una sala da pranzo chic chiusa e di medie dimensioni con pareti beige, pavimento in pietra calcarea e nessun camino
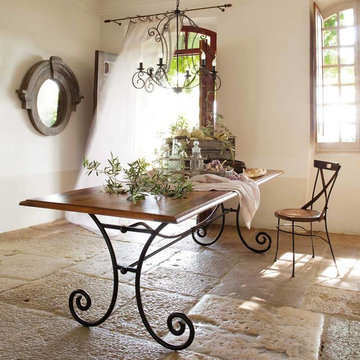
Idee per una sala da pranzo country chiusa e di medie dimensioni con pareti beige, pavimento in pietra calcarea e pavimento beige
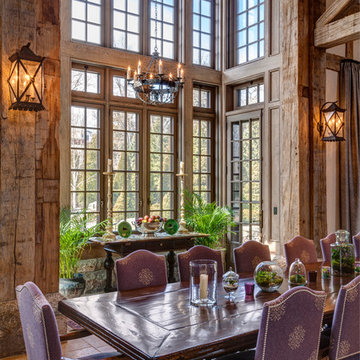
HOBI Award 2013 - Winner - Custom Home of the Year
HOBI Award 2013 - Winner - Project of the Year
HOBI Award 2013 - Winner - Best Custom Home 6,000-7,000 SF
HOBI Award 2013 - Winner - Best Remodeled Home $2 Million - $3 Million
Brick Industry Associates 2013 Brick in Architecture Awards 2013 - Best in Class - Residential- Single Family
AIA Connecticut 2014 Alice Washburn Awards 2014 - Honorable Mention - New Construction
athome alist Award 2014 - Finalist - Residential Architecture
Charles Hilton Architects
Woodruff/Brown Architectural Photography
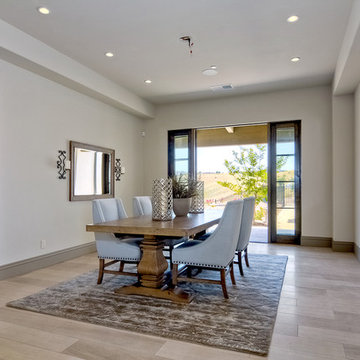
Esempio di una grande sala da pranzo aperta verso il soggiorno tradizionale con pareti beige e pavimento in pietra calcarea
Sale da Pranzo con pareti beige e pavimento in pietra calcarea - Foto e idee per arredare
2