Sale da Pranzo con pareti arancioni - Foto e idee per arredare
Filtra anche per:
Budget
Ordina per:Popolari oggi
1 - 20 di 40 foto
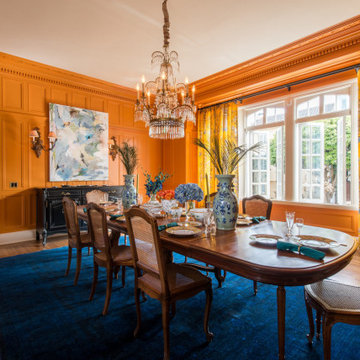
Esempio di una sala da pranzo tradizionale chiusa con pareti arancioni, pavimento in legno massello medio, pavimento marrone e pannellatura
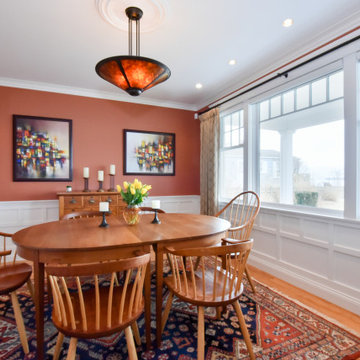
Ispirazione per una sala da pranzo american style con pareti arancioni, pavimento in legno massello medio, pavimento marrone e boiserie
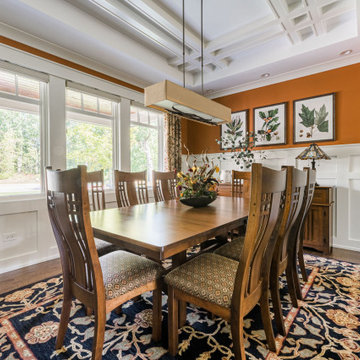
Ispirazione per una sala da pranzo stile americano di medie dimensioni con pareti arancioni, pavimento in legno massello medio, pavimento marrone, soffitto a cassettoni e boiserie
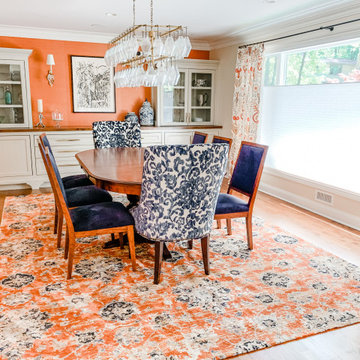
Esempio di una grande sala da pranzo aperta verso la cucina chic con pareti arancioni, pavimento in legno massello medio, pavimento marrone e carta da parati
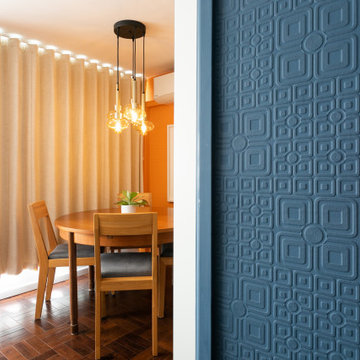
we completely revised this space. everything was ripped out from tiles to windows to floor to heating. we helped the client by setting up and overseeing this process, and by adding ideas to his vision to really complete the spaces for him. the results were pretty perfect.
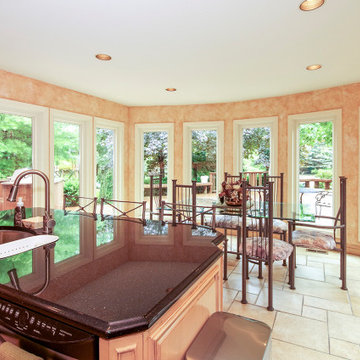
Many new windows we installed in this magnificent kitchen and dining room combination.
Windows from Renewal by Andersen New Jersey
Immagine di una grande sala da pranzo aperta verso la cucina con pareti arancioni, pavimento con piastrelle in ceramica, nessun camino, pavimento beige e carta da parati
Immagine di una grande sala da pranzo aperta verso la cucina con pareti arancioni, pavimento con piastrelle in ceramica, nessun camino, pavimento beige e carta da parati
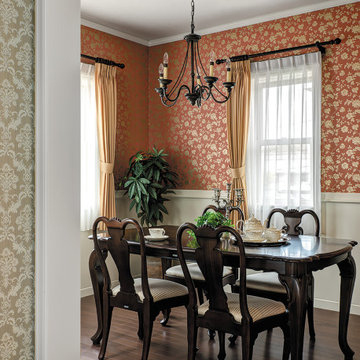
腰壁のあるクラスカルなダイニングルーム
Ispirazione per una sala da pranzo aperta verso la cucina chic con pareti arancioni, pavimento in compensato, pavimento marrone, soffitto in carta da parati e carta da parati
Ispirazione per una sala da pranzo aperta verso la cucina chic con pareti arancioni, pavimento in compensato, pavimento marrone, soffitto in carta da parati e carta da parati
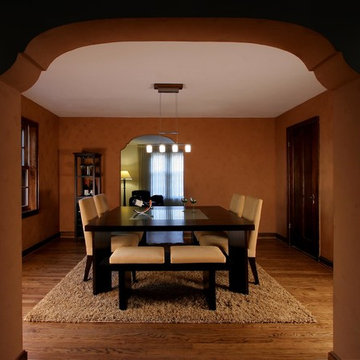
Joe DeMaio Photography
Immagine di una sala da pranzo aperta verso la cucina minimal con pareti arancioni, pavimento in legno massello medio, pavimento marrone e carta da parati
Immagine di una sala da pranzo aperta verso la cucina minimal con pareti arancioni, pavimento in legno massello medio, pavimento marrone e carta da parati
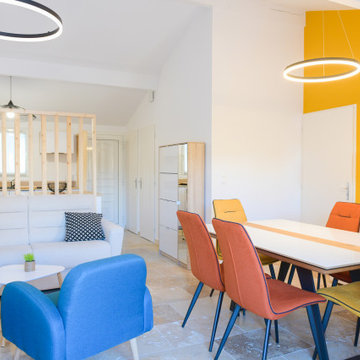
OPTIMISATION D'UNE PIECE PRINCIPALE
Immagine di una piccola sala da pranzo moderna con pareti arancioni, pavimento in travertino, pavimento beige, travi a vista e boiserie
Immagine di una piccola sala da pranzo moderna con pareti arancioni, pavimento in travertino, pavimento beige, travi a vista e boiserie
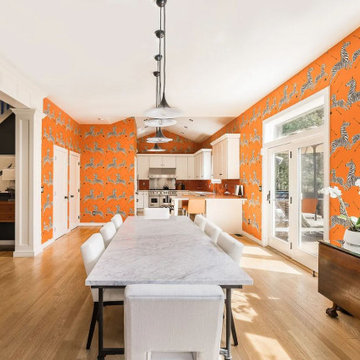
it's always fun to see how someone decorates their white shaker kitchen once we leave. This couple LOVES color, so it wasn't a surprise to us when they introduced this funky, colorful zebra print into their dining and kitchen space.
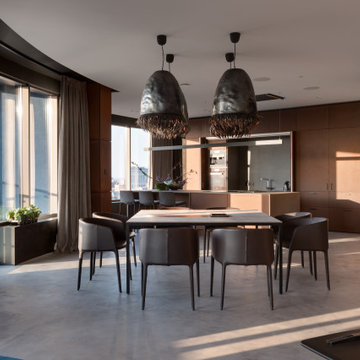
Bask in the harmony of sleek design and warm tones, where an open-concept dining meets a state-of-the-art kitchen, offering a seamless blend of functionality and luxury. Floor-to-ceiling windows frame captivating city views, while unique pendant lights cascade over the dining table, creating an ambiance of opulence and tranquility. From the soft textures of the drapes to the meticulously crafted cabinetry, every detail accentuates the sophisticated allure of this urban oasis.
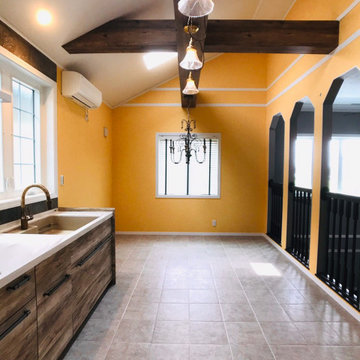
Immagine di una grande sala da pranzo aperta verso la cucina stile shabby con pareti arancioni, pavimento con piastrelle in ceramica, nessun camino, pavimento grigio, soffitto in carta da parati e carta da parati
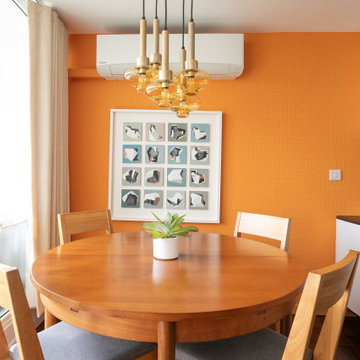
we completely revised this space. everything was ripped out from tiles to windows to floor to heating. we helped the client by setting up and overseeing this process, and by adding ideas to his vision to really complete the spaces for him. the results were pretty perfect.
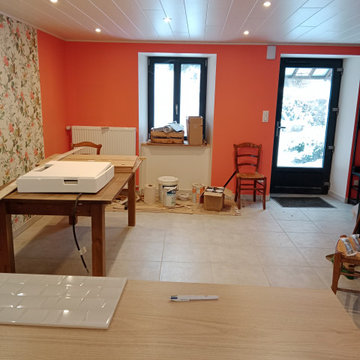
Une belle salle à manger en cours de finition dont la capacité sera 8 à 10 personnes
Foto di una grande sala da pranzo aperta verso la cucina eclettica con pareti arancioni, pavimento con piastrelle in ceramica, nessun camino, pavimento grigio, soffitto in legno e carta da parati
Foto di una grande sala da pranzo aperta verso la cucina eclettica con pareti arancioni, pavimento con piastrelle in ceramica, nessun camino, pavimento grigio, soffitto in legno e carta da parati
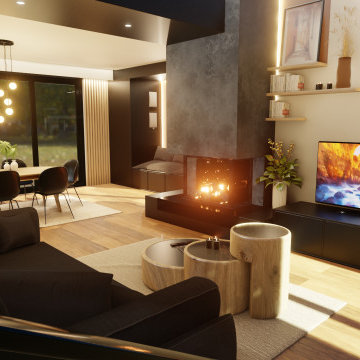
Ouvrir les espaces pour obtenir une pièce de vie ouverte. Retirer le couloir en gardant une séparation avec les espaces de nuit. Réaliser une ambiance unique. Rendre les espaces esthétiques, fonctionnels et agréables à vivre. Garder une séparation avec la cuisine depuis l'entrée mais pas totalement fermée. Créer une continuité entre l'entrée, la cuisine, la salle à manger et le salon. Garder suffisamment de rangement pour placer les affaires visibles actuellement.
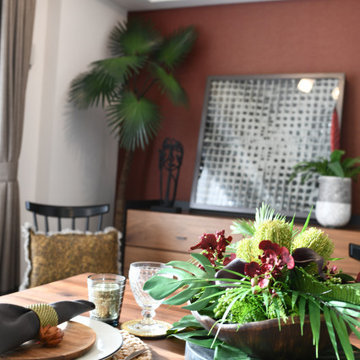
Foto di una piccola sala da pranzo aperta verso il soggiorno con pareti arancioni, pavimento in compensato, pavimento marrone, soffitto in carta da parati e carta da parati
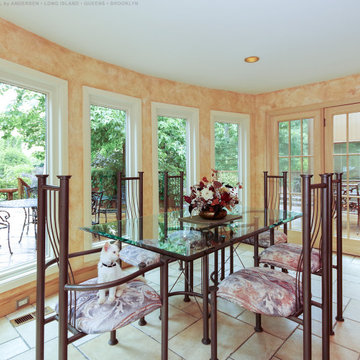
Pretty dining room with all new picture windows we installed. The contemporary dining area in a large eat-in kitchen, with tile flooring and textured walls, looks gorgeous with this large white picture windows we installed surrounding the glass table. Get started replacing your windows with Renewal by Andersen of Long Island, Brooklyn and Queens.
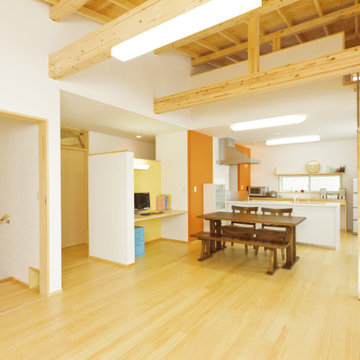
2階に配置されたLDK。
キッチンの上にはロフト部屋を配置。お父さんの憩いの場に。
Immagine di una sala da pranzo aperta verso il soggiorno di medie dimensioni con pareti arancioni, parquet chiaro, pavimento beige, travi a vista e carta da parati
Immagine di una sala da pranzo aperta verso il soggiorno di medie dimensioni con pareti arancioni, parquet chiaro, pavimento beige, travi a vista e carta da parati
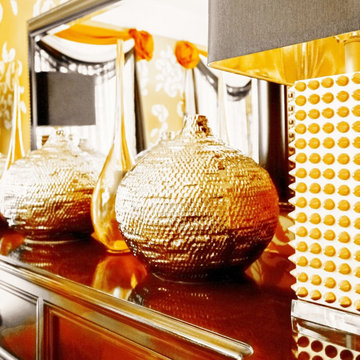
This dining room is far from boring. A dominant color palette of purple and orange creates the perfect contrast against the space's other finishes, materials, and textures. The intricate details, such as acanthus leaves and gold, white, and black accents, are complementary and statement-making, bringing the entire room together cohesively.
Credit: Photography by Apollo's Bow
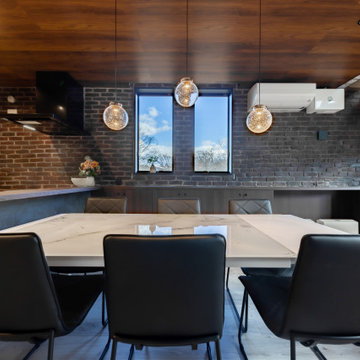
Immagine di una sala da pranzo aperta verso la cucina minimalista di medie dimensioni con pareti arancioni, pavimento in compensato, pavimento grigio, soffitto in legno e pareti in mattoni
Sale da Pranzo con pareti arancioni - Foto e idee per arredare
1