Sale da Pranzo con nessun camino - Foto e idee per arredare
Filtra anche per:
Budget
Ordina per:Popolari oggi
81 - 100 di 18.302 foto
1 di 3
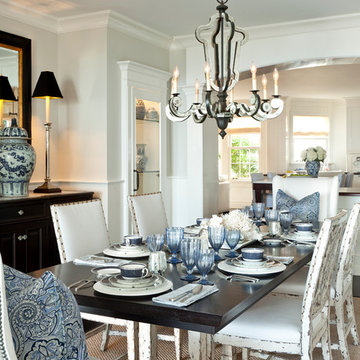
Foto di una sala da pranzo costiera chiusa e di medie dimensioni con pareti grigie, parquet scuro e nessun camino

Small space living solutions are used throughout this contemporary 596 square foot tiny house. Adjustable height table in the entry area serves as both a coffee table for socializing and as a dining table for eating. Curved banquette is upholstered in outdoor fabric for durability and maximizes space with hidden storage underneath the seat. Kitchen island has a retractable countertop for additional seating while the living area conceals a work desk and media center behind sliding shoji screens.
Calming tones of sand and deep ocean blue fill the tiny bedroom downstairs. Glowing bedside sconces utilize wall-mounting and swing arms to conserve bedside space and maximize flexibility.
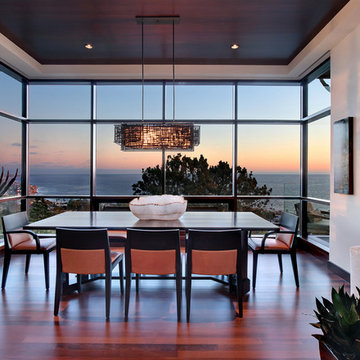
Jeri Koegal Photography
Foto di una grande sala da pranzo aperta verso il soggiorno contemporanea con pareti bianche, parquet scuro, nessun camino e pavimento marrone
Foto di una grande sala da pranzo aperta verso il soggiorno contemporanea con pareti bianche, parquet scuro, nessun camino e pavimento marrone
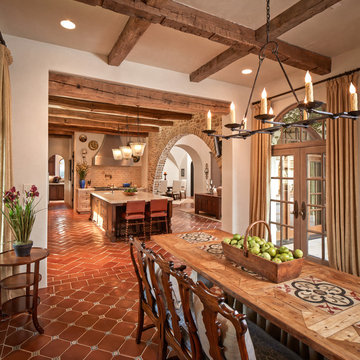
Photographer: Steve Chenn
Immagine di una grande sala da pranzo aperta verso la cucina mediterranea con pareti beige, pavimento in terracotta, nessun camino e pavimento rosso
Immagine di una grande sala da pranzo aperta verso la cucina mediterranea con pareti beige, pavimento in terracotta, nessun camino e pavimento rosso
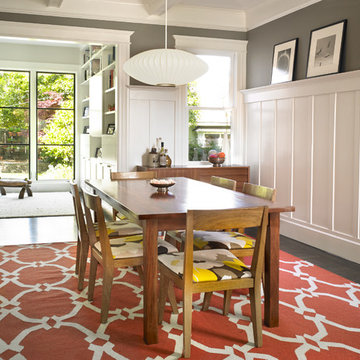
In this dining room, nods to traditional San Francisco design include all original trim and wall panels.
Photography: Brian Mahany
Idee per una piccola sala da pranzo minimal chiusa con pareti grigie, parquet scuro, nessun camino e pavimento marrone
Idee per una piccola sala da pranzo minimal chiusa con pareti grigie, parquet scuro, nessun camino e pavimento marrone
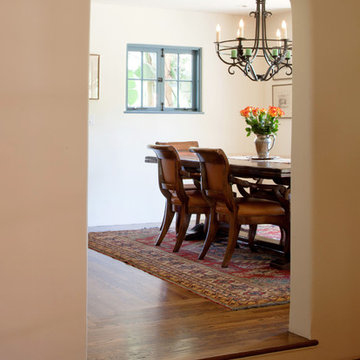
Stained wood floors and smooth plaster arch with bullnose corners. New remodel in an old California Mission Revival home. Antique rug, and wrought iron chandelier. Periwinkle blue windows and doors.
Walls with thick plaster arches, simple and intricate tile designs, barrel vaulted ceilings and creative wrought iron designs feel very natural and earthy in the warm Southern California sun. Hand made arched iron doors at the end of long gallery halls with exceptional custom Malibu tile, marble mosaics and limestone flooring throughout these sprawling homes feel right at home here from Malibu to Montecito and Santa Ynez. Loggia, bar b q, and pool houses designed to keep the cool in, heat out, with an abundance of views through arched windows and terra cotta tile. Kitchen design includes all natural stone counters of marble and granite, large range with carved stone, copper or plaster range hood and custom tile or mosaic back splash. Staircase designs include handpainted Malibu Tile and mosaic risers with wrought iron railings. Master Bath includes tiled arches, wainscot and limestone floors. Bedrooms tucked into deep arches filled with blues and gold walls, rich colors. Wood burning fireplaces with iron doors, great rooms filled with hand knotted rugs and custom upholstery in this rich and luxe homes. Stained wood beams and trusses, planked ceilings, and groin vaults combined give a gentle coolness throughout. Moorish, Spanish and Moroccan accents throughout most of these fine homes gives a distinctive California Exotic feel.
Project Location: various areas throughout Southern California. Projects designed by Maraya Interior Design. From their beautiful resort town of Ojai, they serve clients in Montecito, Hope Ranch, Malibu, Westlake and Calabasas, across the tri-county areas of Santa Barbara, Ventura and Los Angeles, south to Hidden Hills- north through Solvang and more.
Interior Design & Photo Maraya
Stan Tenpenny, contractor
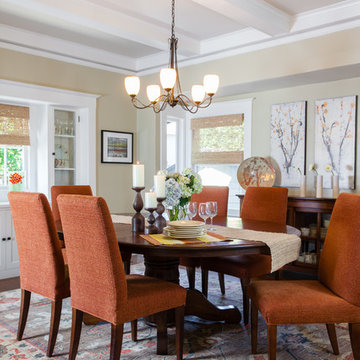
Peter Lyons
Esempio di una sala da pranzo aperta verso la cucina chic di medie dimensioni con pareti beige, parquet scuro, nessun camino, cornice del camino in legno e pavimento marrone
Esempio di una sala da pranzo aperta verso la cucina chic di medie dimensioni con pareti beige, parquet scuro, nessun camino, cornice del camino in legno e pavimento marrone
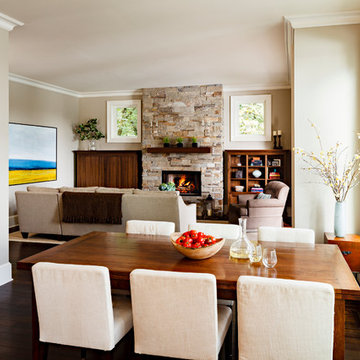
This new riverfront townhouse is on three levels. The interiors blend clean contemporary elements with traditional cottage architecture. It is luxurious, yet very relaxed.
Project by Portland interior design studio Jenni Leasia Interior Design. Also serving Lake Oswego, West Linn, Vancouver, Sherwood, Camas, Oregon City, Beaverton, and the whole of Greater Portland.
For more about Jenni Leasia Interior Design, click here: https://www.jennileasiadesign.com/
To learn more about this project, click here:
https://www.jennileasiadesign.com/lakeoswegoriverfront

Formal Dining with Butler's Pantry that connects this space to the Kitchen beyond.
Immagine di una sala da pranzo chiusa e di medie dimensioni con pareti bianche, parquet scuro e nessun camino
Immagine di una sala da pranzo chiusa e di medie dimensioni con pareti bianche, parquet scuro e nessun camino
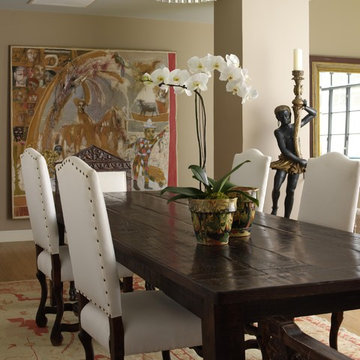
Foto di una sala da pranzo aperta verso il soggiorno tradizionale di medie dimensioni con pareti beige, parquet chiaro e nessun camino
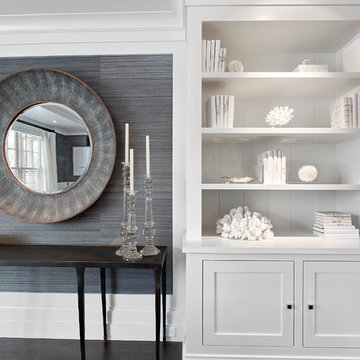
Foto di una sala da pranzo costiera chiusa e di medie dimensioni con pareti grigie, parquet scuro, nessun camino e pavimento marrone
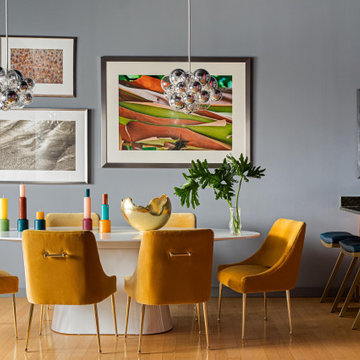
This design scheme blends femininity, sophistication, and the bling of Art Deco with earthy, natural accents. An amoeba-shaped rug breaks the linearity in the living room that’s furnished with a lady bug-red sleeper sofa with gold piping and another curvy sofa. These are juxtaposed with chairs that have a modern Danish flavor, and the side tables add an earthy touch. The dining area can be used as a work station as well and features an elliptical-shaped table with gold velvet upholstered chairs and bubble chandeliers. A velvet, aubergine headboard graces the bed in the master bedroom that’s painted in a subtle shade of silver. Abstract murals and vibrant photography complete the look. Photography by: Sean Litchfield
---
Project designed by Boston interior design studio Dane Austin Design. They serve Boston, Cambridge, Hingham, Cohasset, Newton, Weston, Lexington, Concord, Dover, Andover, Gloucester, as well as surrounding areas.
For more about Dane Austin Design, click here: https://daneaustindesign.com/
To learn more about this project, click here:
https://daneaustindesign.com/leather-district-loft
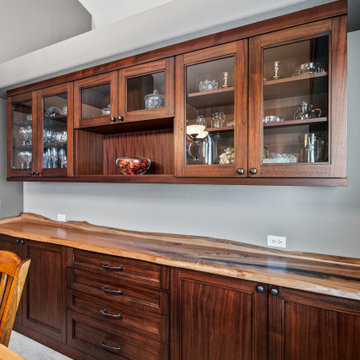
Custom Buffet for the friends family gatherings
Idee per una sala da pranzo aperta verso la cucina chic di medie dimensioni con pareti grigie, moquette, nessun camino, pavimento grigio e soffitto a volta
Idee per una sala da pranzo aperta verso la cucina chic di medie dimensioni con pareti grigie, moquette, nessun camino, pavimento grigio e soffitto a volta
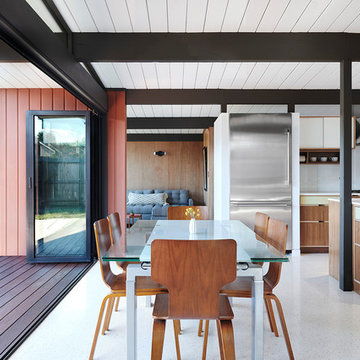
Jean Bai, Konstrukt Photo
Foto di una sala da pranzo aperta verso il soggiorno minimalista con pavimento in vinile, nessun camino e pavimento bianco
Foto di una sala da pranzo aperta verso il soggiorno minimalista con pavimento in vinile, nessun camino e pavimento bianco
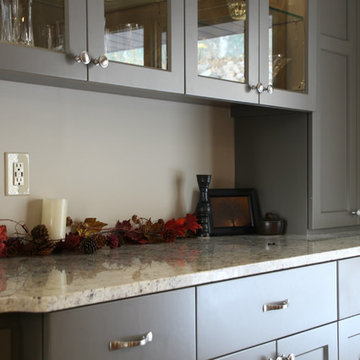
Buffet Cabinets in Dining area are Painted with
Hirschfield's 0570 Grey Locks
Walls are done in Hirschfields 0336 Soft Leather
Backsplash Tiles are CTW Empires Smoke
Grout Misty Gray
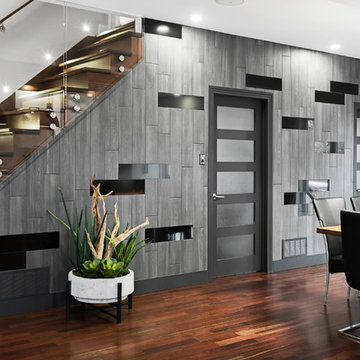
Esempio di una grande sala da pranzo aperta verso il soggiorno contemporanea con pareti nere, parquet scuro, nessun camino e pavimento marrone
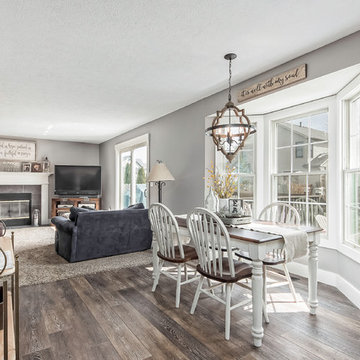
Esempio di una sala da pranzo aperta verso il soggiorno country di medie dimensioni con pareti grigie, parquet scuro, nessun camino e pavimento marrone
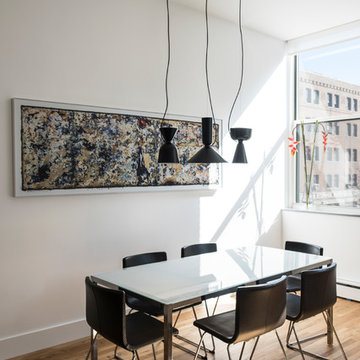
Esempio di una sala da pranzo aperta verso il soggiorno minimal di medie dimensioni con pareti bianche, parquet chiaro, pavimento marrone e nessun camino
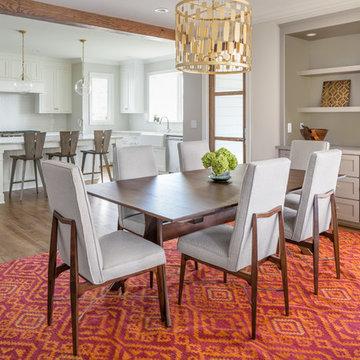
Immagine di una grande sala da pranzo aperta verso la cucina chic con pavimento in legno massello medio, pareti beige, nessun camino e pavimento marrone
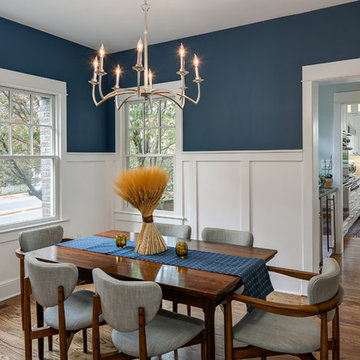
Idee per una sala da pranzo chic chiusa e di medie dimensioni con pareti blu, pavimento in legno massello medio e nessun camino
Sale da Pranzo con nessun camino - Foto e idee per arredare
5