Sale da Pranzo con moquette - Foto e idee per arredare
Filtra anche per:
Budget
Ordina per:Popolari oggi
141 - 160 di 1.226 foto
1 di 3
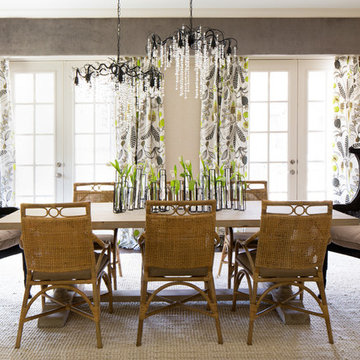
Photographer: Kimberly Murray
Idee per una grande sala da pranzo country con pareti beige, moquette e pavimento bianco
Idee per una grande sala da pranzo country con pareti beige, moquette e pavimento bianco
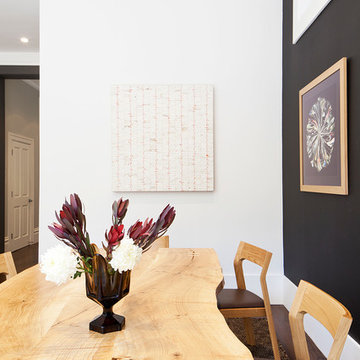
Foto di una sala da pranzo aperta verso la cucina moderna di medie dimensioni con pareti nere e moquette
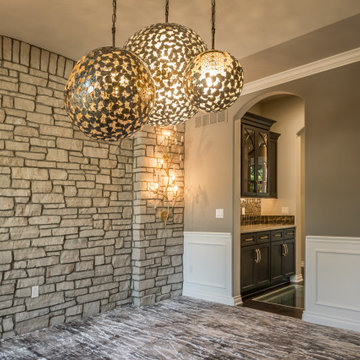
Esempio di una grande sala da pranzo chic chiusa con pareti grigie, moquette, pavimento grigio e boiserie
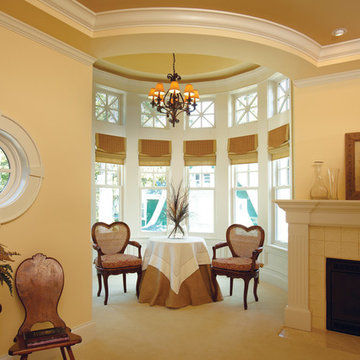
Immagine di una sala da pranzo chic di medie dimensioni e chiusa con pareti beige, moquette, camino classico, cornice del camino piastrellata e pavimento marrone
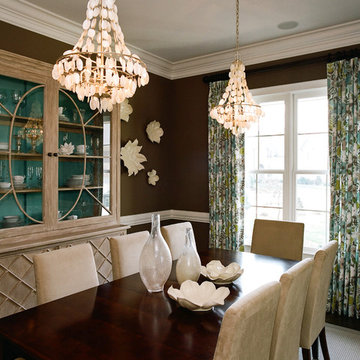
This diningroom is a comfortable space for holiday gatherings or weeknight meals. It is an example of how luxury does not have to be stuffy. The pickled china cabinet with teal interior matches the custom teal green and white window treatments. The soft white, upholstered dining chairs compliment the white painted crown moulding which completes the room.
Singleton Photography
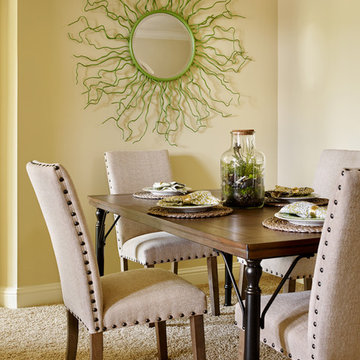
Emily Followill
Esempio di una sala da pranzo aperta verso la cucina moderna di medie dimensioni con pareti grigie, moquette e nessun camino
Esempio di una sala da pranzo aperta verso la cucina moderna di medie dimensioni con pareti grigie, moquette e nessun camino
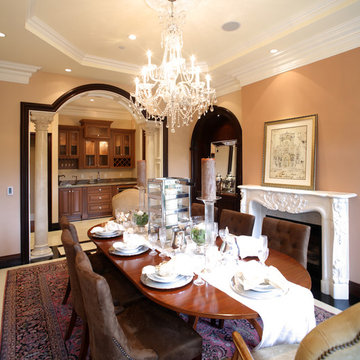
Immagine di una grande sala da pranzo chic chiusa con pareti beige, moquette, camino classico, cornice del camino in intonaco e pavimento viola
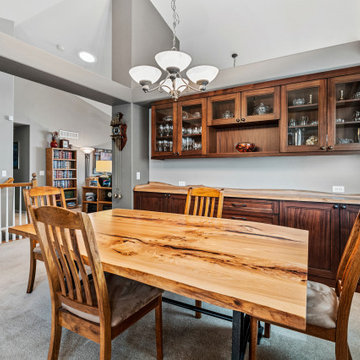
Custom Buffet for the friends family gatherings
Ispirazione per una sala da pranzo aperta verso la cucina classica di medie dimensioni con pareti grigie, moquette, nessun camino, pavimento grigio e soffitto a volta
Ispirazione per una sala da pranzo aperta verso la cucina classica di medie dimensioni con pareti grigie, moquette, nessun camino, pavimento grigio e soffitto a volta
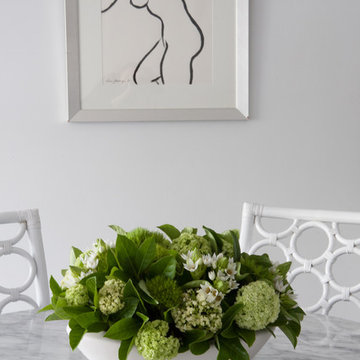
Sue Stubbs
Foto di una sala da pranzo aperta verso il soggiorno minimal di medie dimensioni con pareti bianche, moquette, nessun camino e pavimento grigio
Foto di una sala da pranzo aperta verso il soggiorno minimal di medie dimensioni con pareti bianche, moquette, nessun camino e pavimento grigio
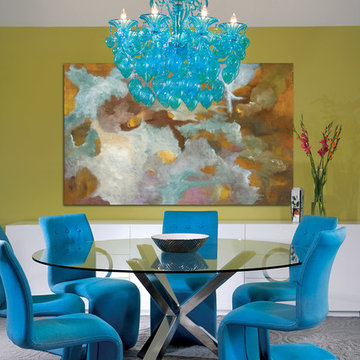
Foto di una sala da pranzo contemporanea di medie dimensioni con pareti verdi e moquette
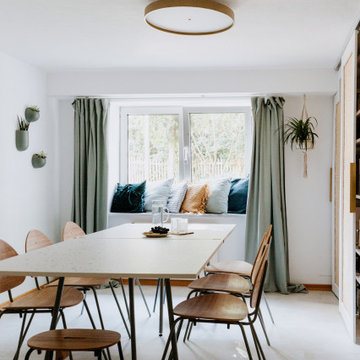
Büro und Meetingraum:
Flexible Tisch Anfertigung in Terazzo Optik
Schiebetüren für die Materialsammlung & Küchen Erweiterung.
Foto di una sala da pranzo contemporanea chiusa e di medie dimensioni con pareti bianche, moquette e pavimento beige
Foto di una sala da pranzo contemporanea chiusa e di medie dimensioni con pareti bianche, moquette e pavimento beige
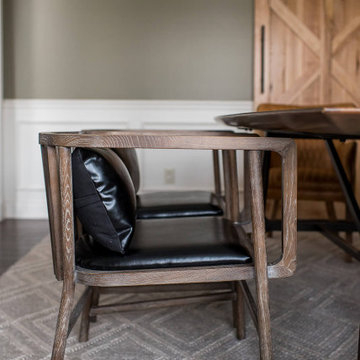
We gave this home a nature-meets-adventure look. We wanted the rooms to feel finished, inviting, flow together, and have character, so we chose a palette of blues, greens, woods, and stone with modern metal touches.
–––Project completed by Wendy Langston's Everything Home interior design firm, which serves Carmel, Zionsville, Fishers, Westfield, Noblesville, and Indianapolis.
For more about Everything Home, click here: https://everythinghomedesigns.com/
To learn more about this project, click here:
https://everythinghomedesigns.com/portfolio/refresh-and-renew/
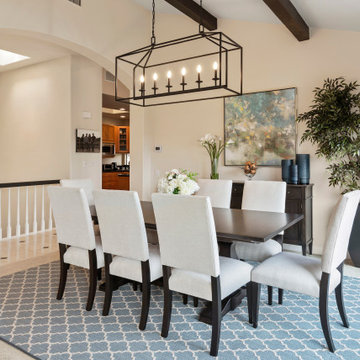
My clients wanted a space that was reminiscent of the Ojai Valley Inn
Ispirazione per una sala da pranzo aperta verso la cucina costiera di medie dimensioni con pareti beige, moquette, camino classico, pavimento beige e travi a vista
Ispirazione per una sala da pranzo aperta verso la cucina costiera di medie dimensioni con pareti beige, moquette, camino classico, pavimento beige e travi a vista
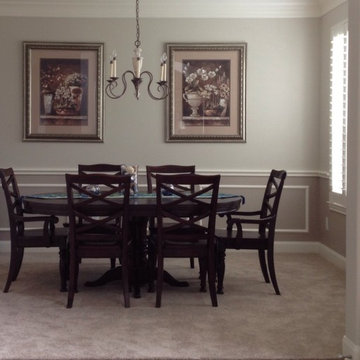
Ispirazione per una sala da pranzo aperta verso la cucina chic di medie dimensioni con pareti grigie, moquette, nessun camino e pavimento grigio
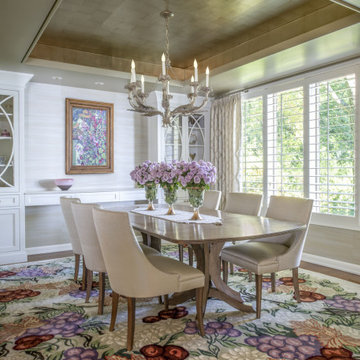
Our remodel of this family home took advantage of a breathtaking view of Lake Minnetonka. We installed a four-chair lounge on what was previously a formal porch, satisfying the couple’s desire for a warm, cozy ambience. An uncommon shade of pale, soothing blue as the base color creates a cohesive, intimate feeling throughout the house. Custom pieces, including a server and bridge, and mahjong tables, communicate to visitors the homeowners’ unique sensibilities cultivated over a lifetime. The dining room features a richly colored area rug featuring fruits and leaves – an old family treasure.
---
Project designed by Minneapolis interior design studio LiLu Interiors. They serve the Minneapolis-St. Paul area, including Wayzata, Edina, and Rochester, and they travel to the far-flung destinations where their upscale clientele owns second homes.
For more about LiLu Interiors, see here: https://www.liluinteriors.com/
To learn more about this project, see here:
https://www.liluinteriors.com/portfolio-items/lake-minnetonka-family-home-remodel/
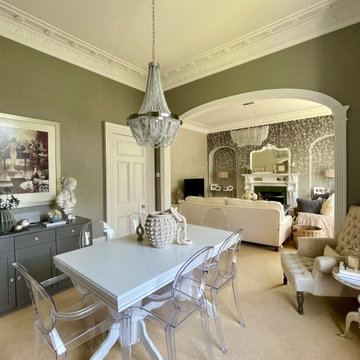
Esempio di una sala da pranzo aperta verso il soggiorno classica di medie dimensioni con pareti grigie, moquette, camino classico, cornice del camino in legno, pavimento beige e carta da parati
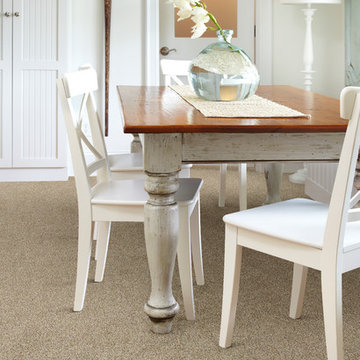
Emerge in Cobble Path by Shaw Floors.
Ispirazione per una sala da pranzo costiera chiusa e di medie dimensioni con pareti bianche, moquette, nessun camino e pavimento beige
Ispirazione per una sala da pranzo costiera chiusa e di medie dimensioni con pareti bianche, moquette, nessun camino e pavimento beige
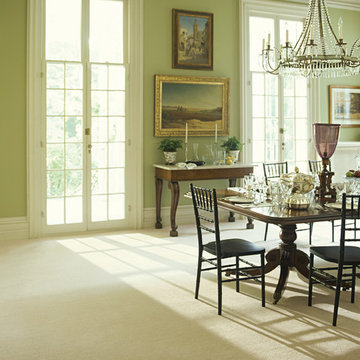
Foto di una grande sala da pranzo classica chiusa con pareti verdi, moquette e nessun camino
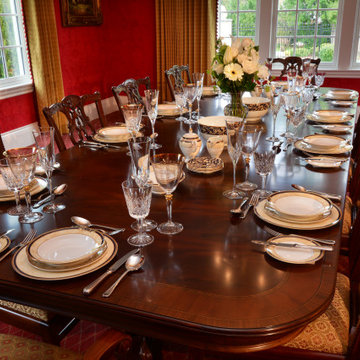
A dining area fit for a King and Queen. In the past, royals were known for dressing their homes in dramatic coloring, red being a popular choice. We had a lot of fun creating this style, as we used fiery crimsons, refined patterns, and bold accents of gold and crystal, which was perfect for this large dining room that sits ten!
Designed by Michelle Yorke Interiors who also serves Seattle as well as Seattle's Eastside suburbs from Mercer Island all the way through Cle Elum.
For more about Michelle Yorke, click here: https://michelleyorkedesign.com/
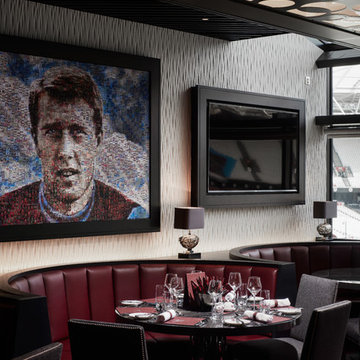
Contemporary leather cushioned booth seating with dark timber veneer enclosure and grey timber veneer high-gloss table. Claret & blue carpet in reference to the owners football club. Laser cut metal screening to the ceiling provides the lighting feature.
Sale da Pranzo con moquette - Foto e idee per arredare
8