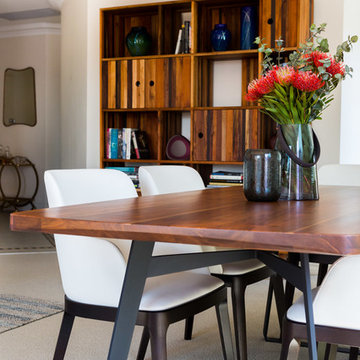Sale da Pranzo con moquette - Foto e idee per arredare
Filtra anche per:
Budget
Ordina per:Popolari oggi
121 - 140 di 5.922 foto
1 di 2
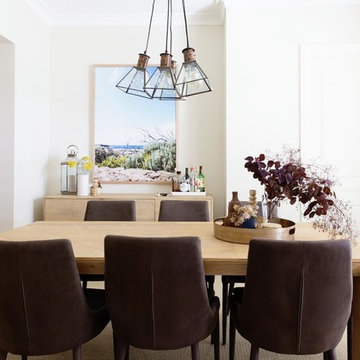
Lisa Atkinson
Ispirazione per una sala da pranzo aperta verso il soggiorno mediterranea di medie dimensioni con pareti beige, moquette, nessun camino e pavimento beige
Ispirazione per una sala da pranzo aperta verso il soggiorno mediterranea di medie dimensioni con pareti beige, moquette, nessun camino e pavimento beige
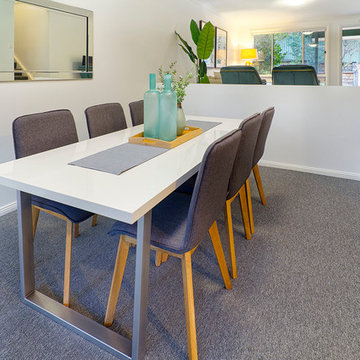
Ispirazione per una sala da pranzo aperta verso la cucina contemporanea di medie dimensioni con pareti grigie, moquette, nessun camino e pavimento grigio
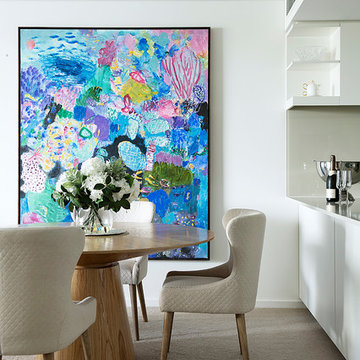
Jody D'Arcy
Immagine di una sala da pranzo aperta verso il soggiorno tradizionale di medie dimensioni con pareti bianche, moquette e pavimento beige
Immagine di una sala da pranzo aperta verso il soggiorno tradizionale di medie dimensioni con pareti bianche, moquette e pavimento beige
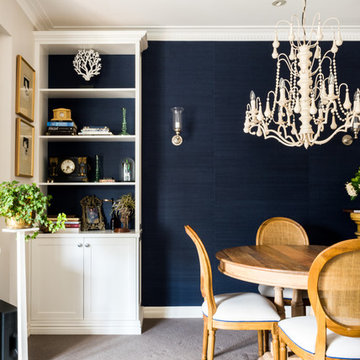
A new rattan backed dining suite with custom upholstered seats sit under a over sized timber chandelier. We designed and had custom built two white bookcase cupboards for extra storage and display. The back wall was lined with navy grasscloth wallpaper, adding texture, drama and intimacy to the room which it was lacking. The client was now able to display treasured items once store away out of site.
Photo Hannah Puechmarin
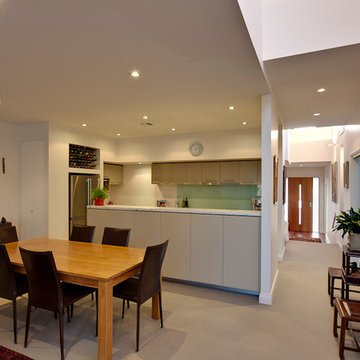
Ispirazione per una sala da pranzo aperta verso la cucina contemporanea di medie dimensioni con pareti bianche, moquette e pavimento beige
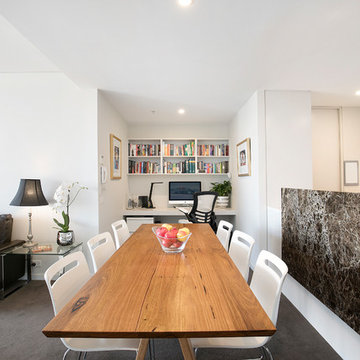
Pilcher Residential
Foto di una sala da pranzo aperta verso il soggiorno minimalista con moquette, pavimento grigio, pareti bianche e nessun camino
Foto di una sala da pranzo aperta verso il soggiorno minimalista con moquette, pavimento grigio, pareti bianche e nessun camino
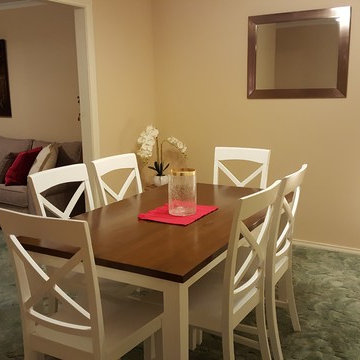
The dining room flowed with the colours from the ajoining living room
Ispirazione per una sala da pranzo classica con moquette e pavimento turchese
Ispirazione per una sala da pranzo classica con moquette e pavimento turchese

The 6015™ HO Linear Gas Fireplace presents you with superior heat performance, high quality construction and a stunning presentation of fire. The 6015™ is the largest unit in this three-part Linear Gas Fireplace Series, and is the perfect accompaniment to grand living spaces and custom homes. Like it's smaller counterparts, the 4415™ and 3615™, the 6015™ features a sleek 15 inch height and a long row of tall, dynamic flames over a bed of reflective crushed glass that is illuminated by bottom-lit Accent Lights. The 6015™ gas fireplace comes with the luxury of adding three different crushed glass options, the Driftwood and Stone Fyre-Art Kit, and multiple fireback selections to completely transition the look of this fireplace.
The 6015™ gas fireplace not only serves as a beautiful focal point in any home; it boasts an impressively high heat output of 56,000 BTUs and has the ability to heat up to 2,800 square feet, utilizing two concealed 90 CFM fans. It features high quality, ceramic glass that comes standard with the 2015 ANSI approved low visibility safety barrier, increasing the overall safety of this unit for you and your family. The GreenSmart® 2 Wall Mounted Thermostat Remote is also featured with the 6015™, which allows you to easily adjust every component of this fireplace. It even includes optional Power Heat Vent Kits, allowing you to heat additional rooms in your home. The 6015™ is built with superior Fireplace Xtrordinair craftsmanship using the highest quality materials and heavy-duty construction. Experience the difference in quality and performance with the 6015™ HO Linear Gas Fireplace by Fireplace Xtrordinair.
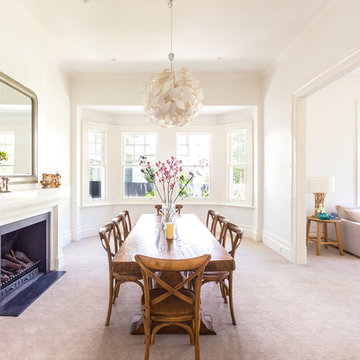
Roland J Dempster
Esempio di una grande sala da pranzo tradizionale con pareti bianche, moquette, camino classico e cornice del camino in metallo
Esempio di una grande sala da pranzo tradizionale con pareti bianche, moquette, camino classico e cornice del camino in metallo
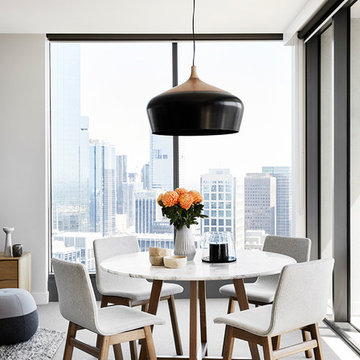
Tess Kelly Photography
Foto di una sala da pranzo aperta verso il soggiorno contemporanea con pareti bianche e moquette
Foto di una sala da pranzo aperta verso il soggiorno contemporanea con pareti bianche e moquette
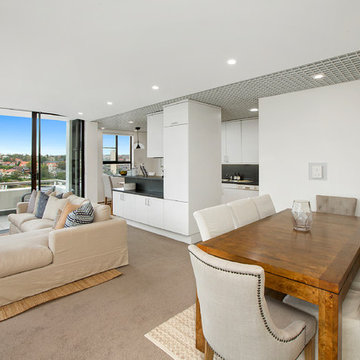
Foto di una piccola sala da pranzo aperta verso il soggiorno chic con pareti bianche e moquette
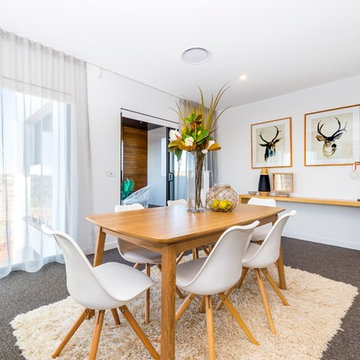
Idee per una sala da pranzo aperta verso il soggiorno design di medie dimensioni con pareti bianche, moquette e nessun camino
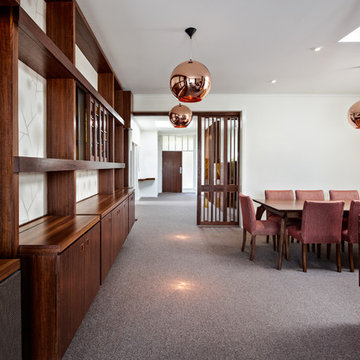
Peter Bennetts
Foto di una grande sala da pranzo aperta verso il soggiorno moderna con pareti bianche e moquette
Foto di una grande sala da pranzo aperta verso il soggiorno moderna con pareti bianche e moquette
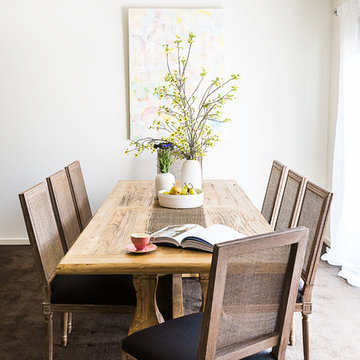
Dining Room.
Photography by Courtney King Photography.
Immagine di una sala da pranzo aperta verso la cucina chic di medie dimensioni con pareti bianche e moquette
Immagine di una sala da pranzo aperta verso la cucina chic di medie dimensioni con pareti bianche e moquette
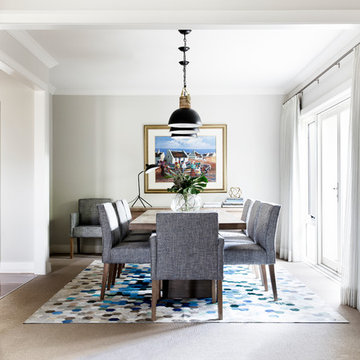
Thomas Dalhoff
Idee per una grande sala da pranzo design chiusa con moquette e nessun camino
Idee per una grande sala da pranzo design chiusa con moquette e nessun camino
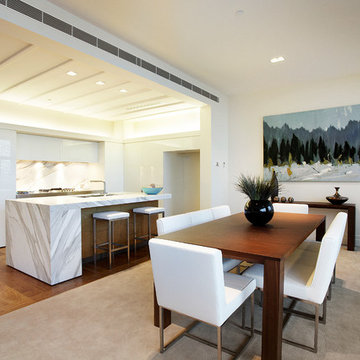
Foto di una sala da pranzo aperta verso il soggiorno design di medie dimensioni con pareti bianche, moquette, nessun camino e pavimento beige
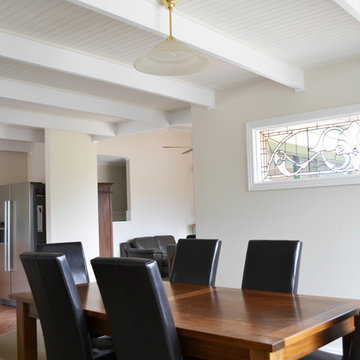
Dining Room - AFTER
Idee per una sala da pranzo aperta verso la cucina minimal di medie dimensioni con pareti beige, moquette e nessun camino
Idee per una sala da pranzo aperta verso la cucina minimal di medie dimensioni con pareti beige, moquette e nessun camino
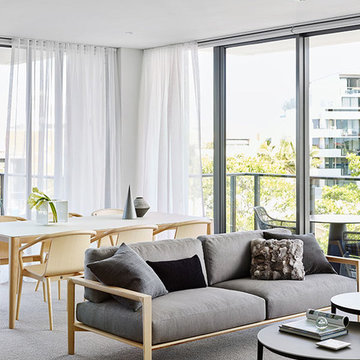
SP01 Ling two-seater sofa, SP01 Thomas chair in natural ash and SP01 Smith dining table with white glass top and natural ash frame and SP01 Etoile coffee table in carbon stained ash with grey glass top.
Photographer: Toby Scott
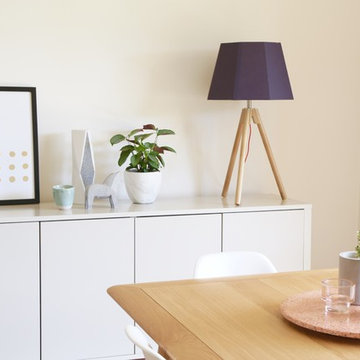
This gorgeous family home located in southern Sydney has been transformed over the course of 12 months.
Our clients were a young family who had recently moved into the home and were faced with an abundance of space to fill. They had a good idea of the looks they liked, but felt unsure about where to buy furniture and homewares and how to pull the whole look together. Together we agreed that their style was a hybrid of Scandi meets luxes meets family friendly.
The first area we worked on was the formal living space. The room had very generous proportions and great natural light. Although technically a formal space, with two small children the room still needed to be family friendly.
Matching charcoal grey sofas are a comfy choice and the durable fabric choice easily hides wear and tear. When it came to cushions, texture was the name of the game. Leather, linen and velvet all feature heavily, with a soft palette of pale pink, grey, navy, neutrals and tan.
It’s the little finishing touches that make this room extra special. We chose concrete and marble accessories with small doses of black and timber to keep the look fresh and modern.
Next on our list was the master bedroom. And it was here that we really upped the luxury factor. Our clients really wanted this space to feel like an adults-only escape. We kept much of the colour palette from the downstairs area – navy, pale pink and grey – but we also added in crisp white and soft oatmeal tones to soften the look.
We ditched the Scandi vibes and introduced luxury embellishments like glass lamp bases and tufting in the bedhead and footstool. The result was the perfect blend of relaxation and glamour.
The final area to receive our magic touch was the dining room and kitchen. Many of the larger pieces were already in place, but the rooms needed dressing to bring them to life. Minty greens, cool greys and soft pinks work back perfectly with a blonde timber dining table a fresh white kitchen.
Overall, each area of the home has it’s own distinct look, yet there are enough common elements in place to creative a cohesive design scheme. It’s a contemporary home that the clients and their young family will enjoy for many years to come.
Scott Keenan - @travellingman_au
Sale da Pranzo con moquette - Foto e idee per arredare
7
