Sale da Pranzo con cornice del camino piastrellata - Foto e idee per arredare
Filtra anche per:
Budget
Ordina per:Popolari oggi
101 - 120 di 3.872 foto

• SEE THROUGH FIREPLACE WITH CUSTOM TRIMMED MANTLE AND MARBLE SURROUND
• TWO STORY CEILING WITH CUSTOM DESIGNED WINDOW WALLS
• CUSTOM TRIMMED ACCENT COLUMNS
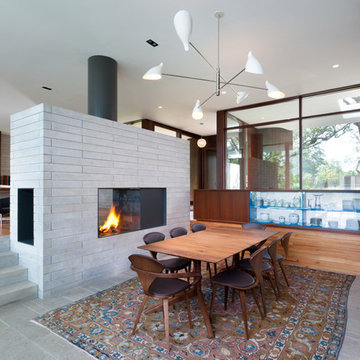
Esempio di una sala da pranzo minimalista chiusa e di medie dimensioni con camino bifacciale e cornice del camino piastrellata

Ocean Bank is a contemporary style oceanfront home located in Chemainus, BC. We broke ground on this home in March 2021. Situated on a sloped lot, Ocean Bank includes 3,086 sq.ft. of finished space over two floors.
The main floor features 11′ ceilings throughout. However, the ceiling vaults to 16′ in the Great Room. Large doors and windows take in the amazing ocean view.
The Kitchen in this custom home is truly a beautiful work of art. The 10′ island is topped with beautiful marble from Vancouver Island. A panel fridge and matching freezer, a large butler’s pantry, and Wolf range are other desirable features of this Kitchen. Also on the main floor, the double-sided gas fireplace that separates the Living and Dining Rooms is lined with gorgeous tile slabs. The glass and steel stairwell railings were custom made on site.

The fireplace next to the Dining area needed 'presence' as it was situated opposite the (new) stand-out kitchen. In order to accomplish this, we inverted the colours of the Calacatta marble kitchen bench and utilised a tile with a white fleck in it. This helped to balance the room, while giving the fireplace presence.
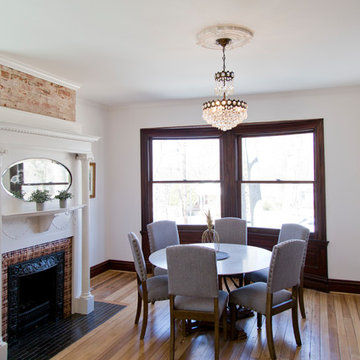
Original Fireplace Mantle & Surround, Exposed Brick, Salvaged Wood Details, Newly Sourced Crystal Chandelier.
Idee per un'ampia sala da pranzo aperta verso la cucina vittoriana con pareti bianche, pavimento in legno massello medio, camino classico e cornice del camino piastrellata
Idee per un'ampia sala da pranzo aperta verso la cucina vittoriana con pareti bianche, pavimento in legno massello medio, camino classico e cornice del camino piastrellata
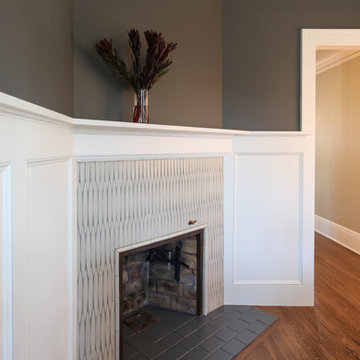
Jenna & Lauren Weiler
Ispirazione per una sala da pranzo tradizionale chiusa e di medie dimensioni con pareti grigie, pavimento in legno massello medio, camino ad angolo, cornice del camino piastrellata e pavimento marrone
Ispirazione per una sala da pranzo tradizionale chiusa e di medie dimensioni con pareti grigie, pavimento in legno massello medio, camino ad angolo, cornice del camino piastrellata e pavimento marrone
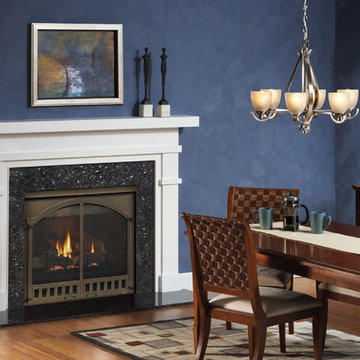
Ispirazione per una sala da pranzo tradizionale chiusa e di medie dimensioni con pareti blu, pavimento in legno massello medio, camino classico, cornice del camino piastrellata e pavimento marrone
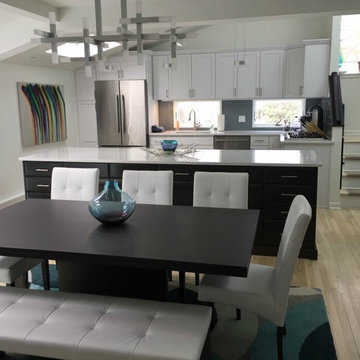
Kitchen and dining room with a modern-day renovation. A combination of the white furniture, as well as the white kitchen island gives this kitchen/dining room a clean, sleek look.
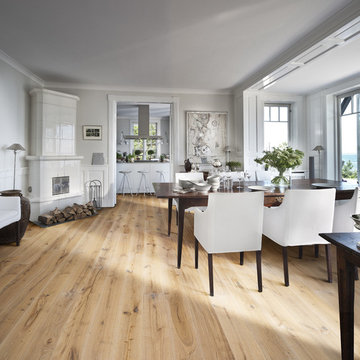
Color: Craftsman Oak Hultaby
Idee per una sala da pranzo aperta verso la cucina nordica di medie dimensioni con pareti grigie, parquet chiaro, camino ad angolo e cornice del camino piastrellata
Idee per una sala da pranzo aperta verso la cucina nordica di medie dimensioni con pareti grigie, parquet chiaro, camino ad angolo e cornice del camino piastrellata
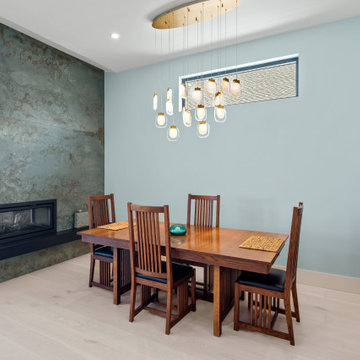
Ocean Bank is a contemporary style oceanfront home located in Chemainus, BC. We broke ground on this home in March 2021. Situated on a sloped lot, Ocean Bank includes 3,086 sq.ft. of finished space over two floors.
The main floor features 11′ ceilings throughout. However, the ceiling vaults to 16′ in the Great Room. Large doors and windows take in the amazing ocean view.
The Kitchen in this custom home is truly a beautiful work of art. The 10′ island is topped with beautiful marble from Vancouver Island. A panel fridge and matching freezer, a large butler’s pantry, and Wolf range are other desirable features of this Kitchen. Also on the main floor, the double-sided gas fireplace that separates the Living and Dining Rooms is lined with gorgeous tile slabs. The glass and steel stairwell railings were custom made on site.
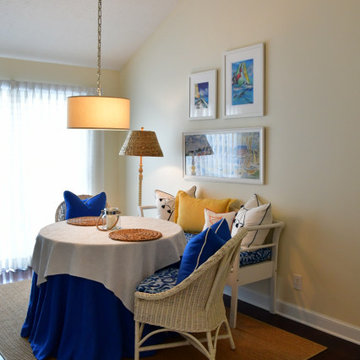
Idee per un angolo colazione stile marinaro di medie dimensioni con pareti beige, pavimento in legno massello medio, camino bifacciale, cornice del camino piastrellata e pavimento marrone

Complete overhaul of the common area in this wonderful Arcadia home.
The living room, dining room and kitchen were redone.
The direction was to obtain a contemporary look but to preserve the warmth of a ranch home.
The perfect combination of modern colors such as grays and whites blend and work perfectly together with the abundant amount of wood tones in this design.
The open kitchen is separated from the dining area with a large 10' peninsula with a waterfall finish detail.
Notice the 3 different cabinet colors, the white of the upper cabinets, the Ash gray for the base cabinets and the magnificent olive of the peninsula are proof that you don't have to be afraid of using more than 1 color in your kitchen cabinets.
The kitchen layout includes a secondary sink and a secondary dishwasher! For the busy life style of a modern family.
The fireplace was completely redone with classic materials but in a contemporary layout.
Notice the porcelain slab material on the hearth of the fireplace, the subway tile layout is a modern aligned pattern and the comfortable sitting nook on the side facing the large windows so you can enjoy a good book with a bright view.
The bamboo flooring is continues throughout the house for a combining effect, tying together all the different spaces of the house.
All the finish details and hardware are honed gold finish, gold tones compliment the wooden materials perfectly.
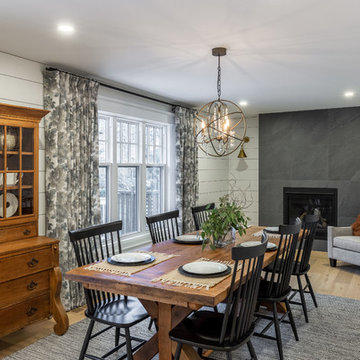
James C Lee Photography
Esempio di una sala da pranzo country con pareti bianche, parquet chiaro, camino classico, cornice del camino piastrellata e pavimento marrone
Esempio di una sala da pranzo country con pareti bianche, parquet chiaro, camino classico, cornice del camino piastrellata e pavimento marrone
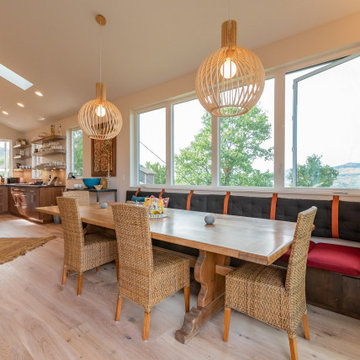
Foto di una grande sala da pranzo aperta verso il soggiorno moderna con pareti bianche, parquet chiaro, camino classico, cornice del camino piastrellata, pavimento marrone e soffitto a volta
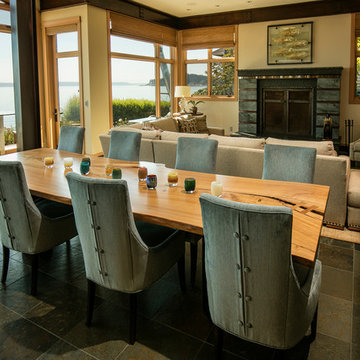
A simple color palette suits this modern beachfront home.
The colors outside are reflected inside for a harmonious feel.
Esempio di una grande sala da pranzo aperta verso il soggiorno stile marinaro con pareti beige, pavimento in ardesia, camino classico, cornice del camino piastrellata e pavimento grigio
Esempio di una grande sala da pranzo aperta verso il soggiorno stile marinaro con pareti beige, pavimento in ardesia, camino classico, cornice del camino piastrellata e pavimento grigio
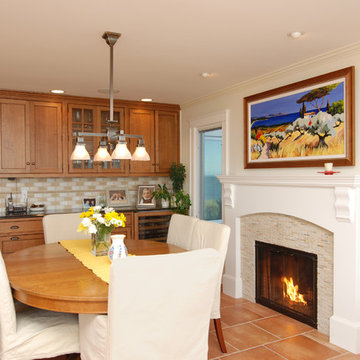
Esempio di una sala da pranzo stile marinaro con pareti bianche e cornice del camino piastrellata
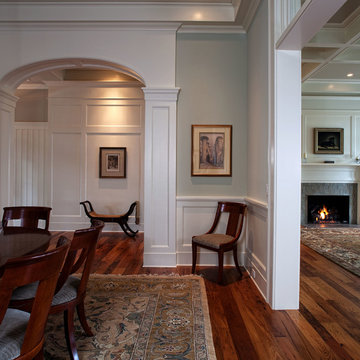
Ispirazione per una sala da pranzo classica di medie dimensioni con pavimento in legno massello medio, camino classico e cornice del camino piastrellata
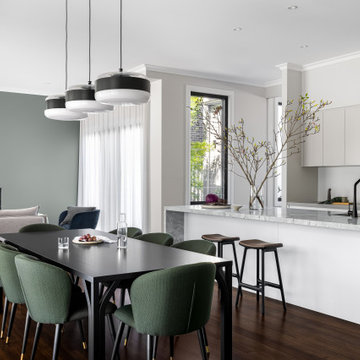
Open plan kitchen, living dining
Foto di una grande sala da pranzo contemporanea con pareti verdi, parquet scuro, camino classico e cornice del camino piastrellata
Foto di una grande sala da pranzo contemporanea con pareti verdi, parquet scuro, camino classico e cornice del camino piastrellata
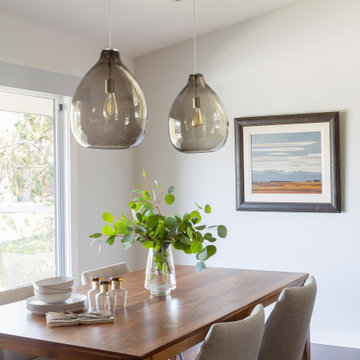
Our client purchased this 1960s home in it’s near original state, and from the moment we saw it we knew it would quickly become one of our favourite projects! We worked together to ensure that the new design would stick to it’s true roots and create better functioning spaces for her to enjoy. Clean lines and contrasting finishes work together to achieve a modern home that is welcoming, fun, and perfect for entertaining - exactly what midcentury modern design is all about!
Designer: Susan DeRidder of Live Well Interiors Inc.
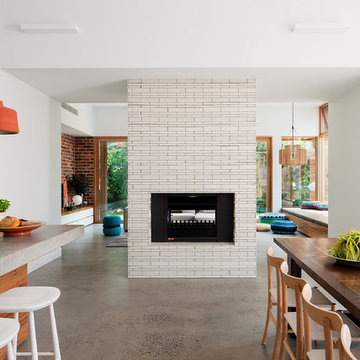
Shannon McGrath
Ispirazione per una sala da pranzo aperta verso la cucina minimal di medie dimensioni con pareti bianche, pavimento in cemento, camino bifacciale e cornice del camino piastrellata
Ispirazione per una sala da pranzo aperta verso la cucina minimal di medie dimensioni con pareti bianche, pavimento in cemento, camino bifacciale e cornice del camino piastrellata
Sale da Pranzo con cornice del camino piastrellata - Foto e idee per arredare
6