Sale da Pranzo con cornice del camino piastrellata e cornice del camino in metallo - Foto e idee per arredare
Filtra anche per:
Budget
Ordina per:Popolari oggi
81 - 100 di 5.743 foto
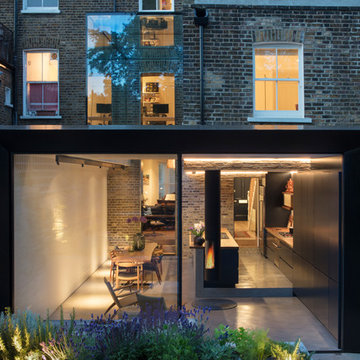
Foto di una grande sala da pranzo aperta verso il soggiorno contemporanea con pareti bianche, camino sospeso, cornice del camino in metallo e pavimento grigio
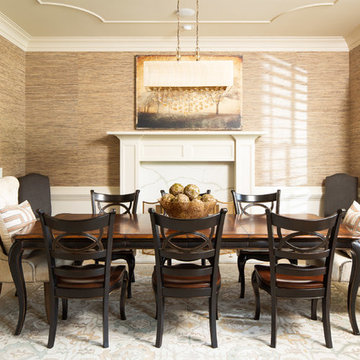
Photo Credit: David Cannon; Design: Michelle Mentzer
Instagram: @newriverbuildingco
Foto di una sala da pranzo country chiusa e di medie dimensioni con pareti marroni, parquet chiaro, camino classico, pavimento beige e cornice del camino piastrellata
Foto di una sala da pranzo country chiusa e di medie dimensioni con pareti marroni, parquet chiaro, camino classico, pavimento beige e cornice del camino piastrellata
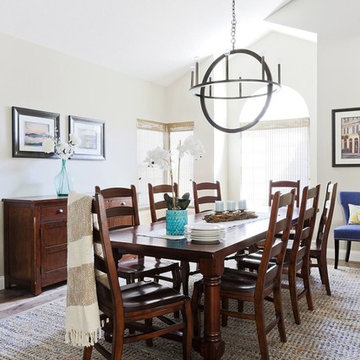
Their family expanded, and so did their home! After nearly 30 years residing in the same home they raised their children, this wonderful couple made the decision to tear down the walls and create one great open kitchen family room and dining space, partially expanding 10 feet out into their backyard. The result: a beautiful open concept space geared towards family gatherings and entertaining.
Wall color: Benjamin Moore Revere Pewter
Photography by Amy Bartlam

Matthew Williamson Photography
Idee per una piccola sala da pranzo aperta verso il soggiorno chic con pareti bianche, parquet scuro, camino classico e cornice del camino in metallo
Idee per una piccola sala da pranzo aperta verso il soggiorno chic con pareti bianche, parquet scuro, camino classico e cornice del camino in metallo
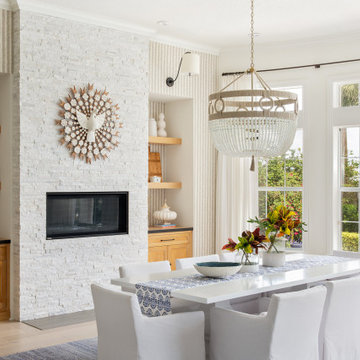
Our St. Pete studio designed this stunning home in a Greek Mediterranean style to create the best of Florida waterfront living. We started with a neutral palette and added pops of bright blue to recreate the hues of the ocean in the interiors. Every room is carefully curated to ensure a smooth flow and feel, including the luxurious bathroom, which evokes a calm, soothing vibe. All the bedrooms are decorated to ensure they blend well with the rest of the home's decor. The large outdoor pool is another beautiful highlight which immediately puts one in a relaxing holiday mood!
---
Pamela Harvey Interiors offers interior design services in St. Petersburg and Tampa, and throughout Florida's Suncoast area, from Tarpon Springs to Naples, including Bradenton, Lakewood Ranch, and Sarasota.
For more about Pamela Harvey Interiors, see here: https://www.pamelaharveyinteriors.com/
To learn more about this project, see here: https://www.pamelaharveyinteriors.com/portfolio-galleries/waterfront-home-tampa-fl
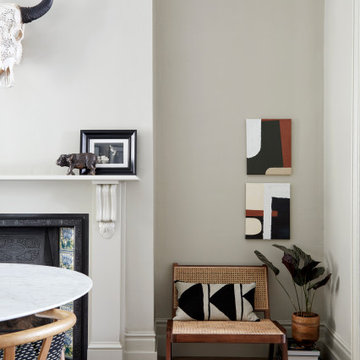
An occasional chair and artwork are added to the alcove of this double reception room and pop against a neutral backdrop.
Foto di una sala da pranzo minimal di medie dimensioni con pareti beige, parquet chiaro e cornice del camino piastrellata
Foto di una sala da pranzo minimal di medie dimensioni con pareti beige, parquet chiaro e cornice del camino piastrellata
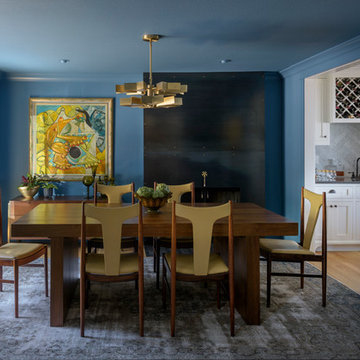
Dining room transformed from board-and-batten white trimmed builders grade, to personality and drama with the fireplace newly clad in steel, client's own dining room table with danish modern chairs added for flair and interest. Custom designed flue escutcheon to go with Matthew Fairbanks chandelier. Photo by Aaron Leitz
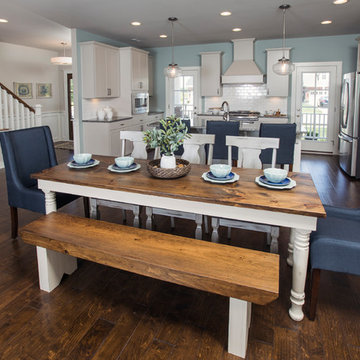
Idee per una sala da pranzo aperta verso il soggiorno stile americano di medie dimensioni con parquet scuro, camino classico, cornice del camino piastrellata e pavimento marrone

Photo-Jim Westphalen
Immagine di una sala da pranzo aperta verso il soggiorno moderna di medie dimensioni con pareti bianche, pavimento in cemento, stufa a legna, pavimento grigio e cornice del camino in metallo
Immagine di una sala da pranzo aperta verso il soggiorno moderna di medie dimensioni con pareti bianche, pavimento in cemento, stufa a legna, pavimento grigio e cornice del camino in metallo
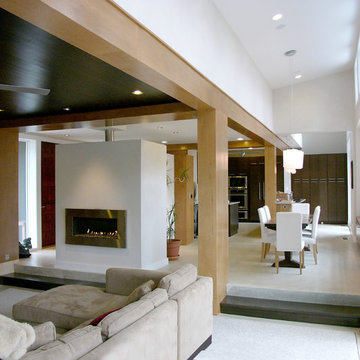
The axis from Living Room to Dining Room to Kitchen. The windows to the right face due south to allow maximum natural light and heat in winter, while roof overhangs keep out solar gain in the summer.
David Quillin, Echelon Homes
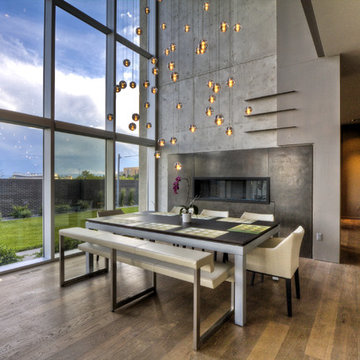
Idee per una sala da pranzo aperta verso il soggiorno design di medie dimensioni con pareti grigie, pavimento in legno massello medio, camino lineare Ribbon, cornice del camino in metallo e pavimento marrone
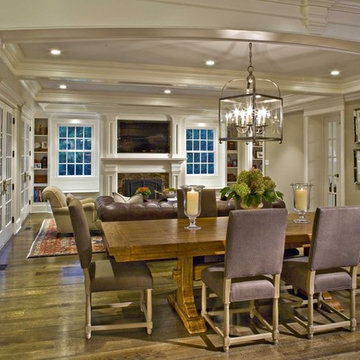
View of family room from the kitchen. This space is part of the new addition to the rear of the home.
Immagine di una sala da pranzo aperta verso il soggiorno chic di medie dimensioni con pareti marroni, parquet scuro, camino classico e cornice del camino piastrellata
Immagine di una sala da pranzo aperta verso il soggiorno chic di medie dimensioni con pareti marroni, parquet scuro, camino classico e cornice del camino piastrellata
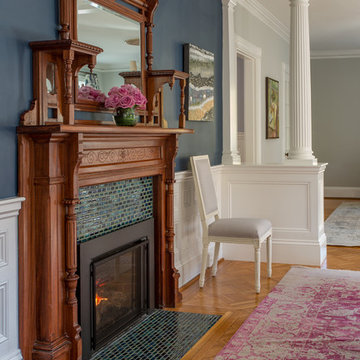
Designer Amanda Reid selected Landry & Arcari rugs for this recent Victorian restoration featured on This Old House on PBS. The goal for the project was to bring the home back to its original Victorian style after a previous owner removed many classic architectural details.
Eric Roth

Where to start...so many things to look at in this composition of a space. The flow from a more formal living/ music room into this kitchen/ dining/ family room is just one of many statement spaces. Walls were opened up, ceilings raised, technology concealed, details restored, vintage finds reimagined (pendant light and dining chairs)...the balance of old to new is seamless.

Enjoying adjacency to a two-sided fireplace is the dining room. Above is a custom light fixture with 13 glass chrome pendants. The table, imported from Thailand, is Acacia wood.
Project Details // White Box No. 2
Architecture: Drewett Works
Builder: Argue Custom Homes
Interior Design: Ownby Design
Landscape Design (hardscape): Greey | Pickett
Landscape Design: Refined Gardens
Photographer: Jeff Zaruba
See more of this project here: https://www.drewettworks.com/white-box-no-2/
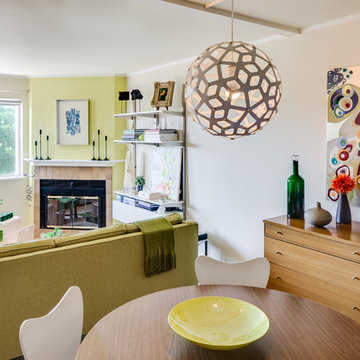
Colorful dining area of a San Francisco pied a Terre in Hayes Valley pays homage to mid-century modern.
Photo Credit - Christopher Stark
Idee per una piccola sala da pranzo aperta verso il soggiorno contemporanea con pareti bianche, moquette, pavimento beige, camino ad angolo e cornice del camino piastrellata
Idee per una piccola sala da pranzo aperta verso il soggiorno contemporanea con pareti bianche, moquette, pavimento beige, camino ad angolo e cornice del camino piastrellata
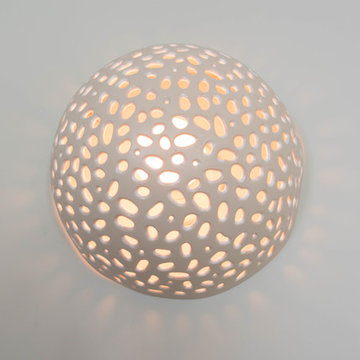
Steven DeWall
Foto di una sala da pranzo aperta verso la cucina stile marino di medie dimensioni con pareti grigie, parquet chiaro, camino classico e cornice del camino piastrellata
Foto di una sala da pranzo aperta verso la cucina stile marino di medie dimensioni con pareti grigie, parquet chiaro, camino classico e cornice del camino piastrellata
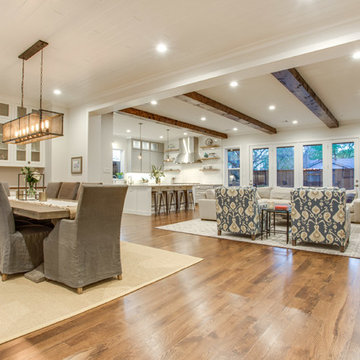
Shoot 2 Sell
Foto di una grande sala da pranzo aperta verso il soggiorno chic con camino classico, cornice del camino piastrellata, pareti bianche e parquet chiaro
Foto di una grande sala da pranzo aperta verso il soggiorno chic con camino classico, cornice del camino piastrellata, pareti bianche e parquet chiaro
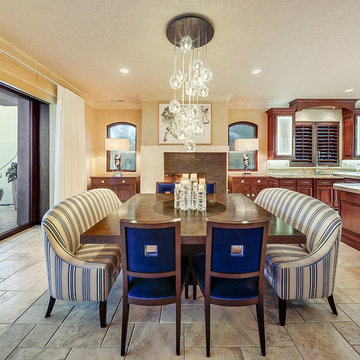
This project combines high end earthy elements with elegant, modern furnishings. We wanted to re invent the beach house concept and create an home which is not your typical coastal retreat. By combining stronger colors and textures, we gave the spaces a bolder and more permanent feel. Yet, as you travel through each room, you can't help but feel invited and at home.
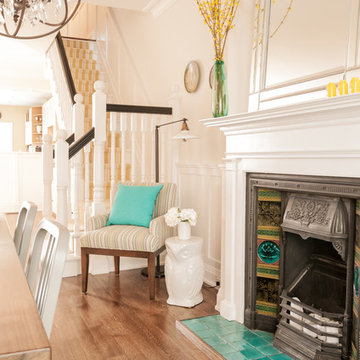
Photos by: Bohdan Chreptak
Ispirazione per una sala da pranzo vittoriana con pareti beige, pavimento in legno massello medio, cornice del camino piastrellata e camino classico
Ispirazione per una sala da pranzo vittoriana con pareti beige, pavimento in legno massello medio, cornice del camino piastrellata e camino classico
Sale da Pranzo con cornice del camino piastrellata e cornice del camino in metallo - Foto e idee per arredare
5