Sale da Pranzo con pavimento in vinile e cornice del camino in pietra - Foto e idee per arredare
Filtra anche per:
Budget
Ordina per:Popolari oggi
1 - 20 di 106 foto

Idee per una grande sala da pranzo aperta verso il soggiorno con pareti grigie, pavimento in vinile, camino classico, cornice del camino in pietra e pavimento beige
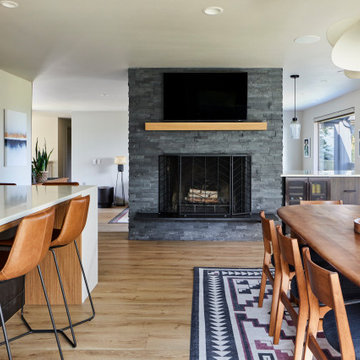
Esempio di una sala da pranzo aperta verso la cucina moderna con pareti bianche, pavimento in vinile, camino classico e cornice del camino in pietra

Nested in the beautiful Cotswolds, this converted barn was in need of a redesign and modernisation to maintain its country style yet bring a contemporary twist. With spectacular views of the garden, the large round table is the real hub of the house seating up to 10 people.
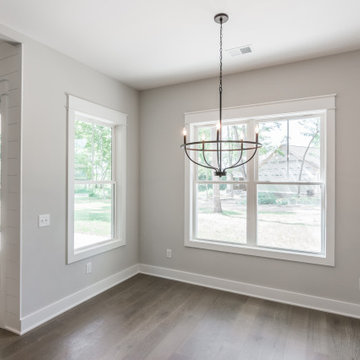
Immagine di una sala da pranzo aperta verso la cucina country di medie dimensioni con pareti grigie, pavimento in vinile, camino classico, cornice del camino in pietra e pavimento marrone

Soli Deo Gloria is a magnificent modern high-end rental home nestled in the Great Smoky Mountains includes three master suites, two family suites, triple bunks, a pool table room with a 1969 throwback theme, a home theater, and an unbelievable simulator room.

Our clients with an acreage in Sturgeon County backing onto the Sturgeon River wanted to completely update and re-work the floorplan of their late 70's era home's main level to create a more open and functional living space. Their living room became a large dining room with a farmhouse style fireplace and mantle, and their kitchen / nook plus dining room became a very large custom chef's kitchen with 3 islands! Add to that a brand new bathroom with steam shower and back entry mud room / laundry room with custom cabinetry and double barn doors. Extensive use of shiplap, open beams, and unique accent lighting completed the look of their modern farmhouse / craftsman styled main floor. Beautiful!
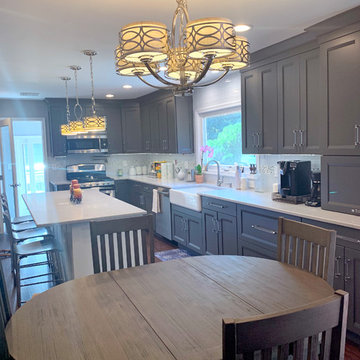
Immagine di una sala da pranzo aperta verso la cucina country di medie dimensioni con pareti bianche, pavimento in vinile, stufa a legna, cornice del camino in pietra e pavimento marrone
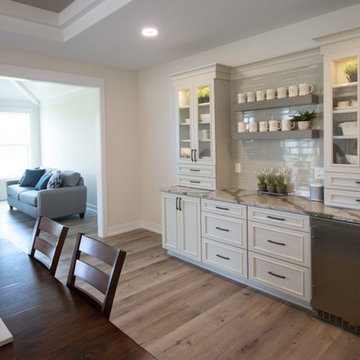
This stand-alone condominium blends traditional styles with modern farmhouse exterior features. Blurring the lines between condominium and home, the details are where this custom design stands out; from custom trim to beautiful ceiling treatments and careful consideration for how the spaces interact. The exterior of the home is detailed with white horizontal siding, vinyl board and batten, black windows, black asphalt shingles and accent metal roofing. Our design intent behind these stand-alone condominiums is to bring the maintenance free lifestyle with a space that feels like your own.
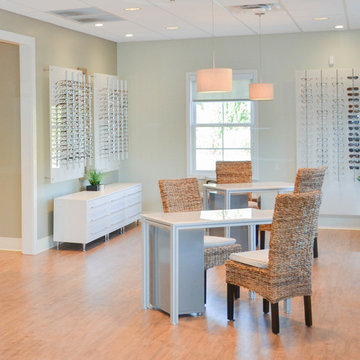
DeBord Interiors selected all of the materials and finishes for this beautiful, modern eye clinic. The design of the new Jonesborough Eye Clinic compliments the state of the art care provided for patients and visually represents the comfortable and professional services the staff at Jonesborough Eye Clinic offer.
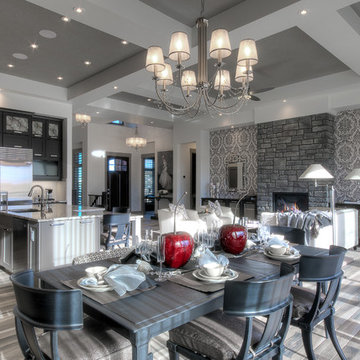
Earl Raatz
Esempio di una grande sala da pranzo aperta verso la cucina classica con pareti beige, pavimento in vinile, camino classico e cornice del camino in pietra
Esempio di una grande sala da pranzo aperta verso la cucina classica con pareti beige, pavimento in vinile, camino classico e cornice del camino in pietra
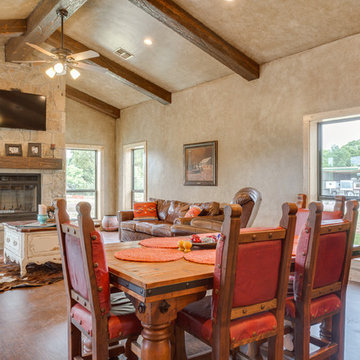
Rustic style living and dining area with beautiful rock fireplace, wood beams, wood cased windows, wood flooring and faux finish walls. (Photo Credit: Epic Foto Group)
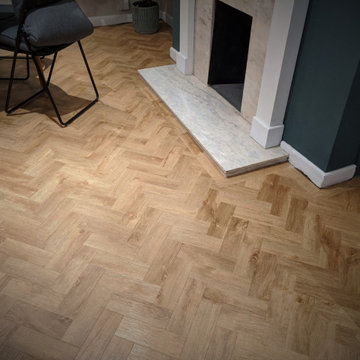
Amtico Form is an enduring collection that perfectly suits modern and traditional spaces alike.
Our customer in Hertford had the whole flat fitted with a beautiful single strip border to compliment it. The pattern is in herringbone and the colour is Rural Oak.
Pic 7/8
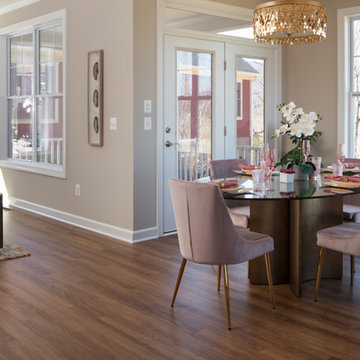
The dining area is conveniently located adjacent to the screened in porch and between the kitchen and great room in this new open-concept floor-plan. Flooring is durable waterproof CoreTEC Plus 5” in ‘Dakota Walnut'.
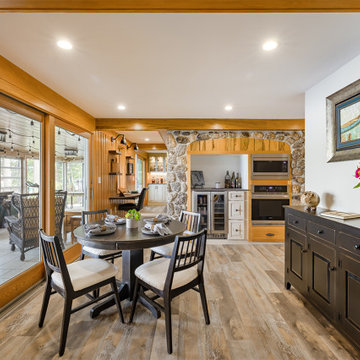
A modern rustic dining room featuring luxury vinyl plank floors, a custom desk nook with lake views and a view of the home beverage center in the living room.
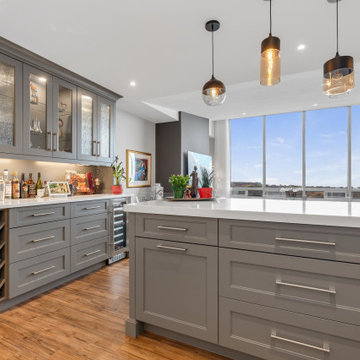
Foto di una grande sala da pranzo aperta verso la cucina tradizionale con pareti marroni, pavimento in vinile, cornice del camino in pietra, pavimento marrone e soffitto a volta

Esempio di una sala da pranzo aperta verso la cucina country di medie dimensioni con pareti grigie, pavimento in vinile, camino classico, cornice del camino in pietra e pavimento marrone
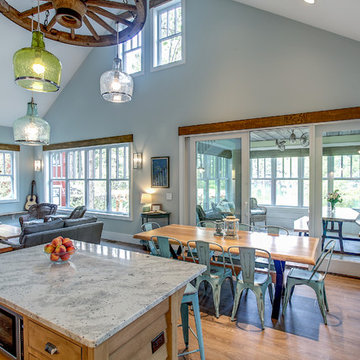
Photos by Kaity
Custom picnic table design by: Marty Rhein, CKD, CBD
Esempio di una sala da pranzo aperta verso il soggiorno stile marinaro di medie dimensioni con pareti blu, pavimento in vinile, camino classico e cornice del camino in pietra
Esempio di una sala da pranzo aperta verso il soggiorno stile marinaro di medie dimensioni con pareti blu, pavimento in vinile, camino classico e cornice del camino in pietra
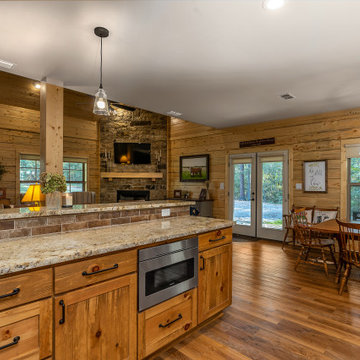
Foto di una sala da pranzo aperta verso la cucina country di medie dimensioni con pareti beige, pavimento in vinile, camino ad angolo, cornice del camino in pietra e pavimento marrone
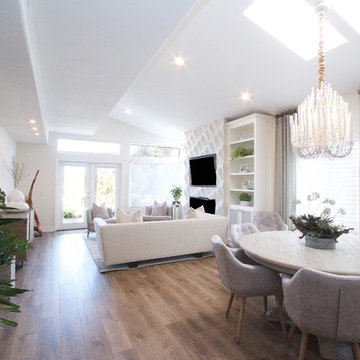
Esempio di una sala da pranzo aperta verso il soggiorno chic con pareti beige, pavimento in vinile, cornice del camino in pietra e pavimento marrone
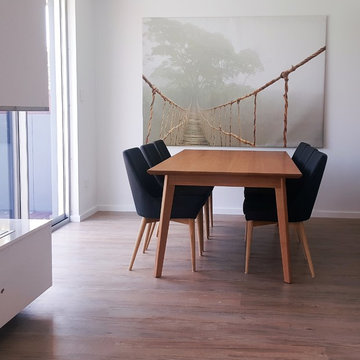
Dining Table: Tasmanian Oak hand crafted and made in Australia.
Dining chairs: Imported by Julie Lewis agencies
Bio-ethanol fireplace
Idee per una piccola sala da pranzo nordica chiusa con pareti bianche, pavimento in vinile e cornice del camino in pietra
Idee per una piccola sala da pranzo nordica chiusa con pareti bianche, pavimento in vinile e cornice del camino in pietra
Sale da Pranzo con pavimento in vinile e cornice del camino in pietra - Foto e idee per arredare
1