Sale da Pranzo con cornice del camino in metallo - Foto e idee per arredare
Filtra anche per:
Budget
Ordina per:Popolari oggi
41 - 60 di 321 foto
1 di 3
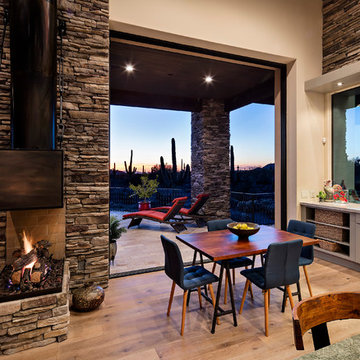
Thompson Photographic
Ispirazione per una sala da pranzo aperta verso la cucina rustica di medie dimensioni con pareti beige, parquet chiaro, camino bifacciale e cornice del camino in metallo
Ispirazione per una sala da pranzo aperta verso la cucina rustica di medie dimensioni con pareti beige, parquet chiaro, camino bifacciale e cornice del camino in metallo
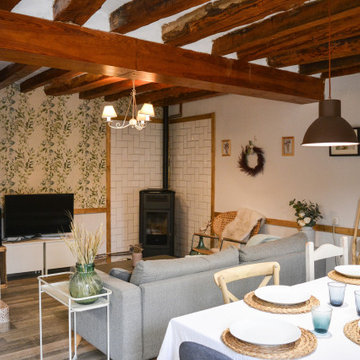
Immagine di una piccola sala da pranzo aperta verso il soggiorno stile rurale con pareti bianche, pavimento in gres porcellanato, camino ad angolo, cornice del camino in metallo, pavimento marrone e travi a vista
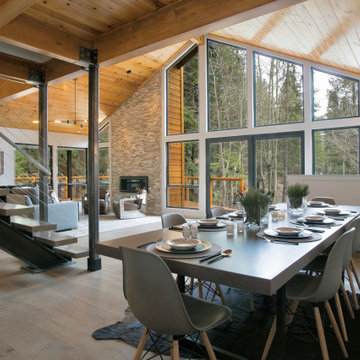
Chris Beck
Idee per una sala da pranzo aperta verso il soggiorno moderna di medie dimensioni con pareti bianche, pavimento in legno massello medio e cornice del camino in metallo
Idee per una sala da pranzo aperta verso il soggiorno moderna di medie dimensioni con pareti bianche, pavimento in legno massello medio e cornice del camino in metallo
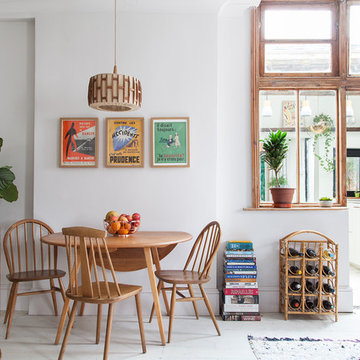
Kasia Fiszer
Foto di una sala da pranzo aperta verso il soggiorno eclettica di medie dimensioni con pareti bianche, pavimento in legno verniciato, camino classico, cornice del camino in metallo e pavimento bianco
Foto di una sala da pranzo aperta verso il soggiorno eclettica di medie dimensioni con pareti bianche, pavimento in legno verniciato, camino classico, cornice del camino in metallo e pavimento bianco
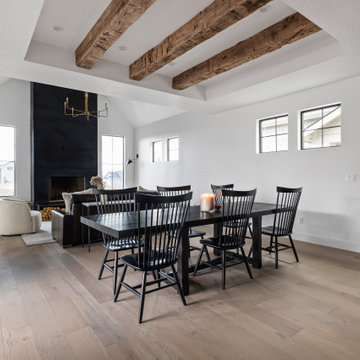
Lauren Smyth designs over 80 spec homes a year for Alturas Homes! Last year, the time came to design a home for herself. Having trusted Kentwood for many years in Alturas Homes builder communities, Lauren knew that Brushed Oak Whisker from the Plateau Collection was the floor for her!
She calls the look of her home ‘Ski Mod Minimalist’. Clean lines and a modern aesthetic characterizes Lauren's design style, while channeling the wild of the mountains and the rivers surrounding her hometown of Boise.
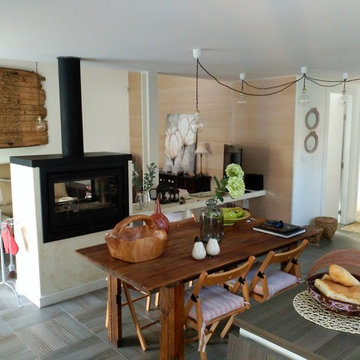
Ispirazione per una sala da pranzo aperta verso il soggiorno country di medie dimensioni con pareti multicolore, camino bifacciale e cornice del camino in metallo
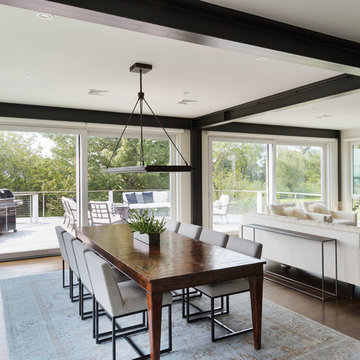
Esempio di una sala da pranzo aperta verso la cucina stile marinaro di medie dimensioni con pareti bianche, parquet scuro, camino lineare Ribbon, cornice del camino in metallo e pavimento marrone
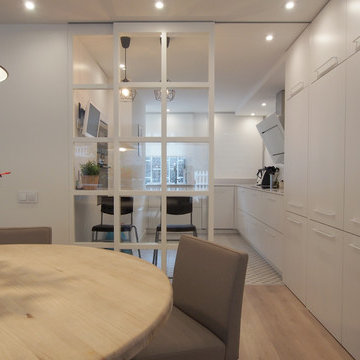
Glow Rehabilita
Foto di una sala da pranzo aperta verso il soggiorno design di medie dimensioni con pareti bianche, pavimento in legno massello medio, camino classico, cornice del camino in metallo e pavimento beige
Foto di una sala da pranzo aperta verso il soggiorno design di medie dimensioni con pareti bianche, pavimento in legno massello medio, camino classico, cornice del camino in metallo e pavimento beige
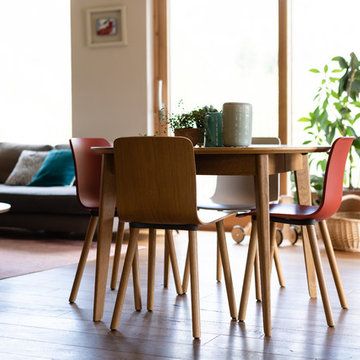
salle à manger pour tous les jours, avec table à rallonge pour les invités du week-end.
Esempio di una sala da pranzo aperta verso il soggiorno minimal di medie dimensioni con pareti beige, parquet scuro, stufa a legna, pavimento marrone e cornice del camino in metallo
Esempio di una sala da pranzo aperta verso il soggiorno minimal di medie dimensioni con pareti beige, parquet scuro, stufa a legna, pavimento marrone e cornice del camino in metallo
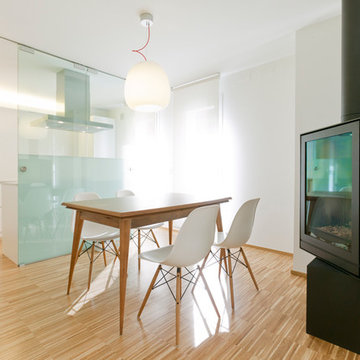
Ispirazione per una sala da pranzo design chiusa e di medie dimensioni con pareti bianche, parquet chiaro, stufa a legna e cornice del camino in metallo
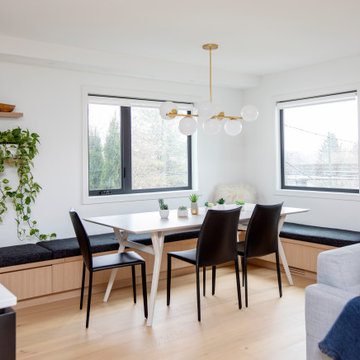
Idee per una grande sala da pranzo design con pareti bianche, parquet chiaro, camino classico, cornice del camino in metallo e pavimento beige
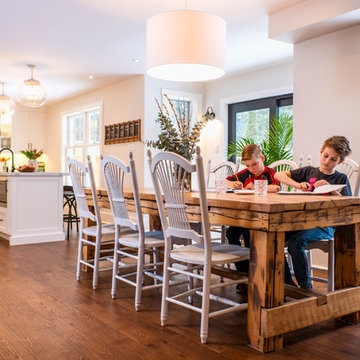
The large table is perfect for family life and getting homework done!
Foto di una sala da pranzo aperta verso la cucina country di medie dimensioni con pareti beige, pavimento in legno massello medio, camino sospeso, cornice del camino in metallo e pavimento marrone
Foto di una sala da pranzo aperta verso la cucina country di medie dimensioni con pareti beige, pavimento in legno massello medio, camino sospeso, cornice del camino in metallo e pavimento marrone
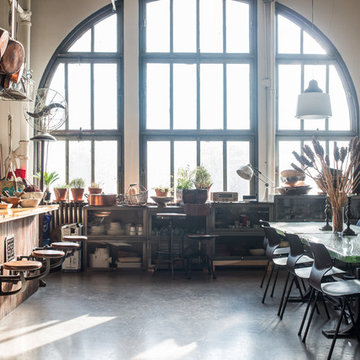
Ispirazione per una grande sala da pranzo industriale chiusa con pareti bianche, pavimento in cemento, stufa a legna e cornice del camino in metallo
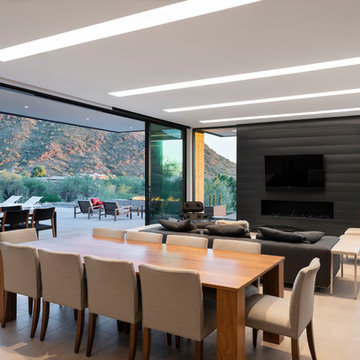
photography by Miguel Coelho
Foto di una sala da pranzo aperta verso il soggiorno minimalista di medie dimensioni con pareti con effetto metallico, pavimento in gres porcellanato, camino lineare Ribbon, cornice del camino in metallo e pavimento bianco
Foto di una sala da pranzo aperta verso il soggiorno minimalista di medie dimensioni con pareti con effetto metallico, pavimento in gres porcellanato, camino lineare Ribbon, cornice del camino in metallo e pavimento bianco
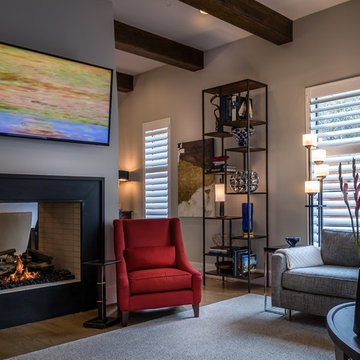
JR Woody Photography
Esempio di una sala da pranzo aperta verso la cucina tradizionale di medie dimensioni con pareti grigie, pavimento in legno massello medio, camino classico, cornice del camino in metallo e pavimento marrone
Esempio di una sala da pranzo aperta verso la cucina tradizionale di medie dimensioni con pareti grigie, pavimento in legno massello medio, camino classico, cornice del camino in metallo e pavimento marrone
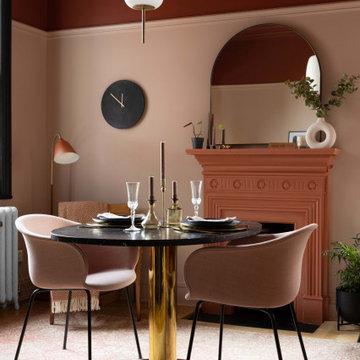
Foto di una piccola sala da pranzo aperta verso la cucina minimalista con pareti rosa, parquet chiaro, camino classico e cornice del camino in metallo
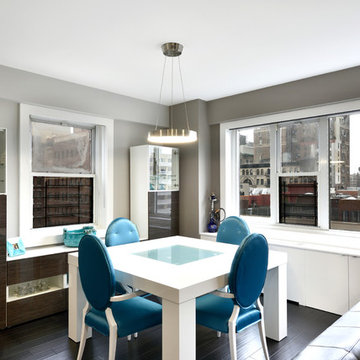
Gut renovation of west village apartment
Steven Smith
Immagine di una sala da pranzo design di medie dimensioni con pareti grigie, parquet scuro, camino sospeso e cornice del camino in metallo
Immagine di una sala da pranzo design di medie dimensioni con pareti grigie, parquet scuro, camino sospeso e cornice del camino in metallo
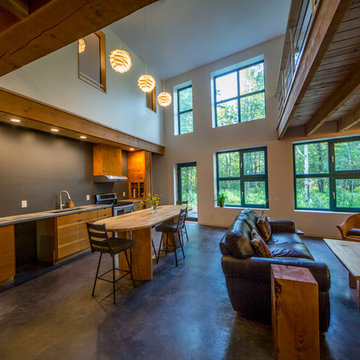
For this project, the goals were straight forward - a low energy, low maintenance home that would allow the "60 something couple” time and money to enjoy all their interests. Accessibility was also important since this is likely their last home. In the end the style is minimalist, but the raw, natural materials add texture that give the home a warm, inviting feeling.
The home has R-67.5 walls, R-90 in the attic, is extremely air tight (0.4 ACH) and is oriented to work with the sun throughout the year. As a result, operating costs of the home are minimal. The HVAC systems were chosen to work efficiently, but not to be complicated. They were designed to perform to the highest standards, but be simple enough for the owners to understand and manage.
The owners spend a lot of time camping and traveling and wanted the home to capture the same feeling of freedom that the outdoors offers. The spaces are practical, easy to keep clean and designed to create a free flowing space that opens up to nature beyond the large triple glazed Passive House windows. Built-in cubbies and shelving help keep everything organized and there is no wasted space in the house - Enough space for yoga, visiting family, relaxing, sculling boats and two home offices.
The most frequent comment of visitors is how relaxed they feel. This is a result of the unique connection to nature, the abundance of natural materials, great air quality, and the play of light throughout the house.
The exterior of the house is simple, but a striking reflection of the local farming environment. The materials are low maintenance, as is the landscaping. The siting of the home combined with the natural landscaping gives privacy and encourages the residents to feel close to local flora and fauna.
Photo Credit: Leon T. Switzer/Front Page Media Group
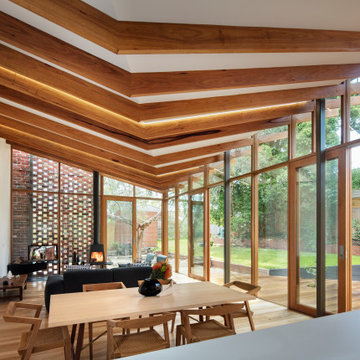
Underpinning our design notions and considerations for this home were two instinctual ideas: that of our client’s fondness for ‘Old Be-al’ and associated desire for an enhanced connection between the house and the old-growth eucalypt landscape; and our own determined appreciation for the house’s original brickwork, something we hoped to celebrate and re-cast within the existing dwelling.
While considering the client’s brief of a two-bedroom, two-bathroom house, our design managed to reduce the overall footprint of the house and provide generous flowing living spaces with deep connection to the natural suburban landscape and the heritage of the existing house.
The reference to Old Be-al is constantly reinforced within the detailed design. The custom-made entry light mimics its branches, as does the pulls on the joinery and even the custom towel rails in the bathroom. The dynamically angled ceiling of rhythmically spaced timber cross-beams that extend out to an expansive timber decking are in dialogue with the upper canopy of the surrounding trees. The rhythm of the bushland also finds expression in vertical mullions and horizontal bracing beams, reminiscent of both the trunks and the canopies of the adjacent trees.
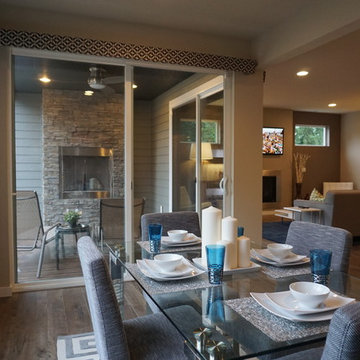
Esempio di una sala da pranzo aperta verso la cucina tradizionale di medie dimensioni con pareti beige, parquet scuro, cornice del camino in metallo e camino classico
Sale da Pranzo con cornice del camino in metallo - Foto e idee per arredare
3