Sale da Pranzo con cornice del camino in metallo - Foto e idee per arredare
Filtra anche per:
Budget
Ordina per:Popolari oggi
141 - 160 di 321 foto
1 di 3
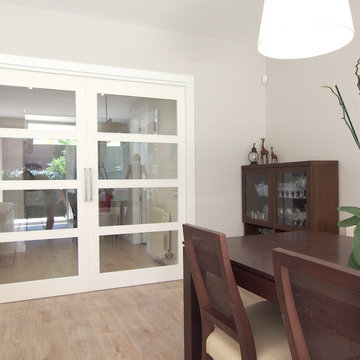
Glow Rehabilita
Foto di una sala da pranzo aperta verso il soggiorno tradizionale di medie dimensioni con pareti beige, parquet chiaro, camino lineare Ribbon, cornice del camino in metallo e pavimento beige
Foto di una sala da pranzo aperta verso il soggiorno tradizionale di medie dimensioni con pareti beige, parquet chiaro, camino lineare Ribbon, cornice del camino in metallo e pavimento beige
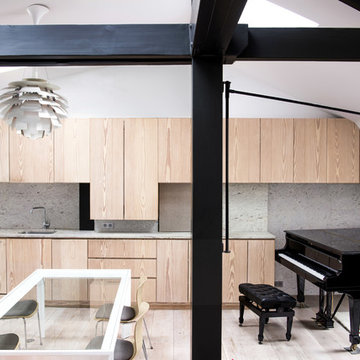
Réhabilitation d’un appartement en duplex et sous les toits d'environ 120 m² dans un immeuble parisien donnant sur le marché Saint-Germain. Le lieu de vie principal de l'appartement a été organisé à l'étage, sous les toits et est constitué d'un grand espace cuisine, salle à manger, salon et d'un grand piano à queue. Le parquet en douglas clair se déploie en linéaire d'agencement mobilier pour former les usages nécessaire à la cuisine, l'espace de bureau et le vaisselier. Le plan de travail et les crédences jusqu'au mural vers le piano sont composés de pierre en granit cachemir blanc. Le banc de cuisine, le garde-corps et quelques luminaires sont dessinés sur mesure. La charpente existante en bois et les éléments d'aciers sont entièrement noir, comme le piano, pour rentrer en contraste avec l'espace blanc et bois, lumineux et clair.
Crédit photos : Thibault D'Argent
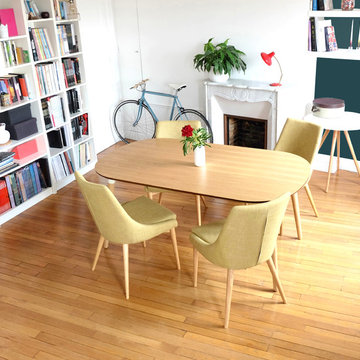
Aurélie Rebmann Deisgn Studio
Esempio di una sala da pranzo design chiusa e di medie dimensioni con pareti bianche, parquet chiaro, camino classico, cornice del camino in metallo e pavimento marrone
Esempio di una sala da pranzo design chiusa e di medie dimensioni con pareti bianche, parquet chiaro, camino classico, cornice del camino in metallo e pavimento marrone
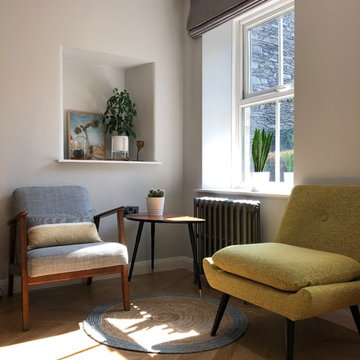
This traditional lakeland slate home was seriously outdated and needed completing gutting and refurbishing throughout. The interior is a mixture of Scandinavian, midcentury, contemporary and traditional elements with both bold colours and soft neutrals and quite a few quirky surprises.
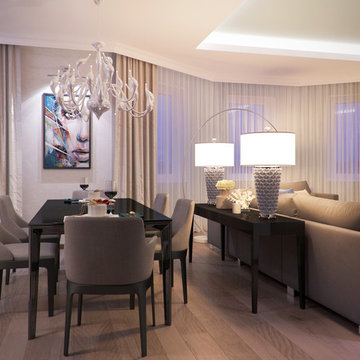
Ispirazione per una grande sala da pranzo boho chic con pareti blu, parquet chiaro, camino classico e cornice del camino in metallo
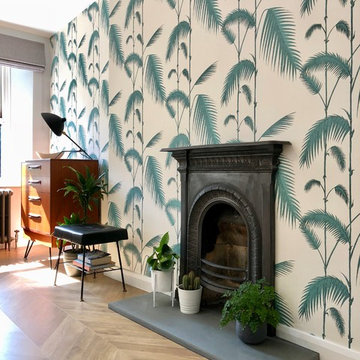
This traditional lakeland slate home was seriously outdated and needed completing gutting and refurbishing throughout. The interior is a mixture of Scandinavian, midcentury, contemporary and traditional elements with both bold colours and soft neutrals and quite a few quirky surprises.
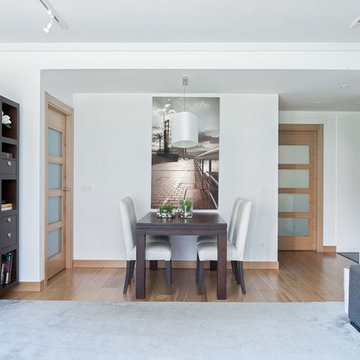
Ispirazione per una sala da pranzo aperta verso il soggiorno moderna di medie dimensioni con pareti bianche, parquet chiaro, camino lineare Ribbon, cornice del camino in metallo e pavimento giallo
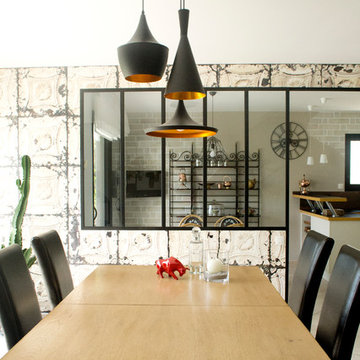
@Ismai
Ispirazione per una grande sala da pranzo industriale chiusa con pavimento con piastrelle in ceramica, stufa a legna, cornice del camino in metallo, pareti grigie e pavimento bianco
Ispirazione per una grande sala da pranzo industriale chiusa con pavimento con piastrelle in ceramica, stufa a legna, cornice del camino in metallo, pareti grigie e pavimento bianco
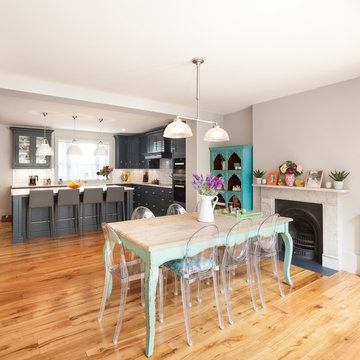
Esempio di una sala da pranzo aperta verso la cucina bohémian di medie dimensioni con pareti grigie, pavimento in legno massello medio, camino classico, cornice del camino in metallo e pavimento marrone
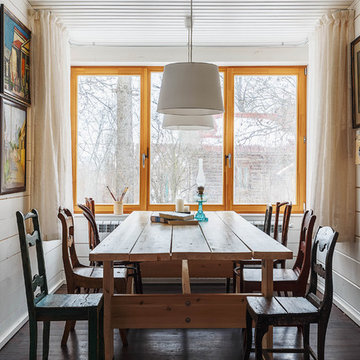
Стол в обеденной зоне сделан рабочими на месте по эскизам архитекторов. Стулья – антикварные и все разные. Особенно очаровывают своей наивной искренностью те, что изготовлены в кустарных крестьянских столярных мастерских.
фото: Сергей Красюк
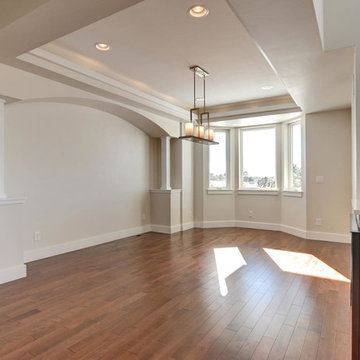
New residential project completed in Parker, Colorado in early 2016 This project is well sited to take advantage of tremendous views to the west of the Rampart Range and Pikes Peak. A contemporary home with a touch of craftsman styling incorporating a Wrap Around porch along the Southwest corner of the house.
Photographer: Nathan Strauch at Hot Shot Pros
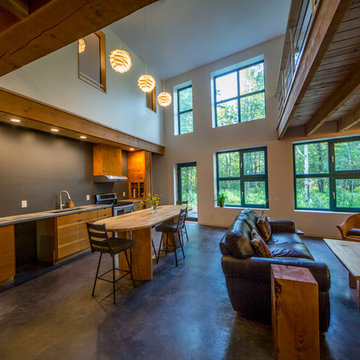
For this project, the goals were straight forward - a low energy, low maintenance home that would allow the "60 something couple” time and money to enjoy all their interests. Accessibility was also important since this is likely their last home. In the end the style is minimalist, but the raw, natural materials add texture that give the home a warm, inviting feeling.
The home has R-67.5 walls, R-90 in the attic, is extremely air tight (0.4 ACH) and is oriented to work with the sun throughout the year. As a result, operating costs of the home are minimal. The HVAC systems were chosen to work efficiently, but not to be complicated. They were designed to perform to the highest standards, but be simple enough for the owners to understand and manage.
The owners spend a lot of time camping and traveling and wanted the home to capture the same feeling of freedom that the outdoors offers. The spaces are practical, easy to keep clean and designed to create a free flowing space that opens up to nature beyond the large triple glazed Passive House windows. Built-in cubbies and shelving help keep everything organized and there is no wasted space in the house - Enough space for yoga, visiting family, relaxing, sculling boats and two home offices.
The most frequent comment of visitors is how relaxed they feel. This is a result of the unique connection to nature, the abundance of natural materials, great air quality, and the play of light throughout the house.
The exterior of the house is simple, but a striking reflection of the local farming environment. The materials are low maintenance, as is the landscaping. The siting of the home combined with the natural landscaping gives privacy and encourages the residents to feel close to local flora and fauna.
Photo Credit: Leon T. Switzer/Front Page Media Group
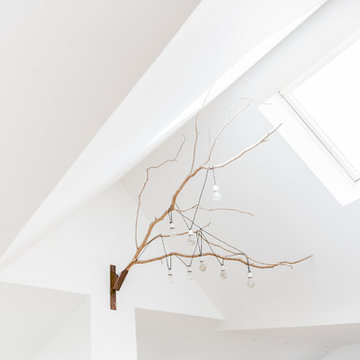
Aniss Studio
Idee per una grande sala da pranzo aperta verso il soggiorno contemporanea con pareti bianche, parquet chiaro, camino sospeso e cornice del camino in metallo
Idee per una grande sala da pranzo aperta verso il soggiorno contemporanea con pareti bianche, parquet chiaro, camino sospeso e cornice del camino in metallo
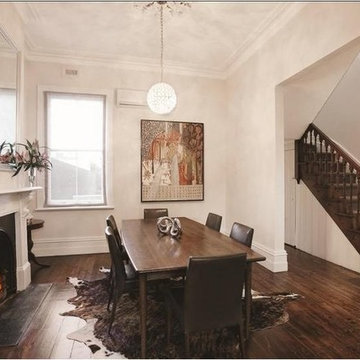
Foto di una sala da pranzo classica chiusa e di medie dimensioni con pareti bianche, parquet scuro, camino classico e cornice del camino in metallo
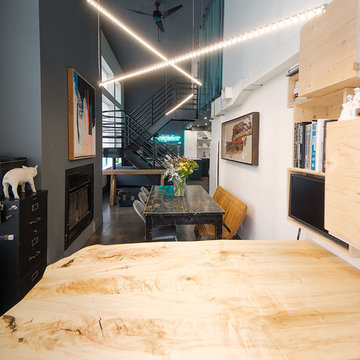
Esempio di una piccola sala da pranzo aperta verso il soggiorno eclettica con pareti bianche, pavimento in cemento, camino classico e cornice del camino in metallo
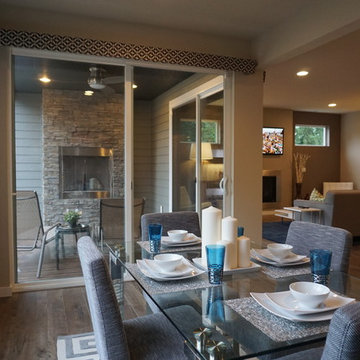
Esempio di una sala da pranzo aperta verso la cucina tradizionale di medie dimensioni con pareti beige, parquet scuro, cornice del camino in metallo e camino classico
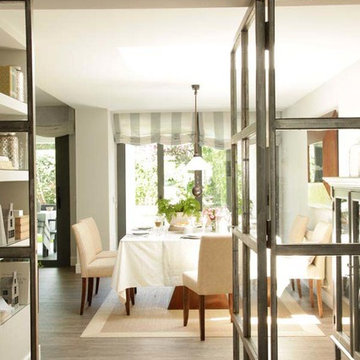
F.Bedón
Foto di una grande sala da pranzo aperta verso il soggiorno minimal con pareti grigie, pavimento in legno massello medio, camino lineare Ribbon e cornice del camino in metallo
Foto di una grande sala da pranzo aperta verso il soggiorno minimal con pareti grigie, pavimento in legno massello medio, camino lineare Ribbon e cornice del camino in metallo
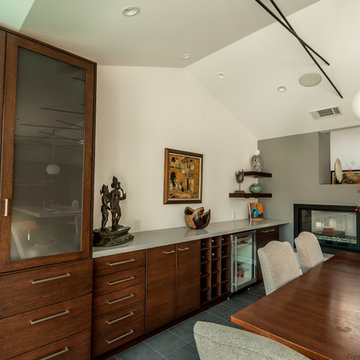
Immagine di una sala da pranzo design chiusa e di medie dimensioni con pareti bianche, camino bifacciale e cornice del camino in metallo
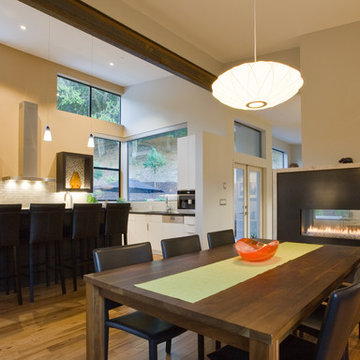
Foto di una sala da pranzo aperta verso la cucina design di medie dimensioni con pareti grigie, parquet chiaro, camino bifacciale e cornice del camino in metallo
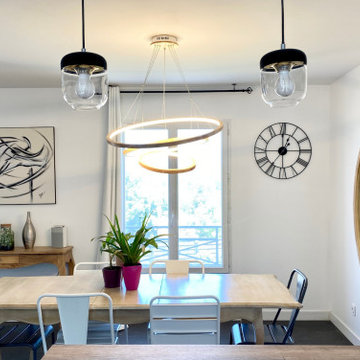
Lorsque Sandra et Kevin ont visité cette maison, ils ont eu un coup de coeur pour la décoration. Mais très vite après avoir emménagés, ils ont souffert du manque de luminosité. Leur pièce de vie exposé Nord avec un sol noir et du murs peints en gris anthracite manquait cruellement de lumière. Ils ont fait appel à WherDeco pour gagner en clarté et avoir un intérieur très naturel et épuré. WherDeco leur a proposé de repasser l'ensemble des murs sur une base blanche sauf un des pans de mur du salon et d'utiliser le chêne massif comme fil conducteur. Clarté et chaleur.
Sale da Pranzo con cornice del camino in metallo - Foto e idee per arredare
8